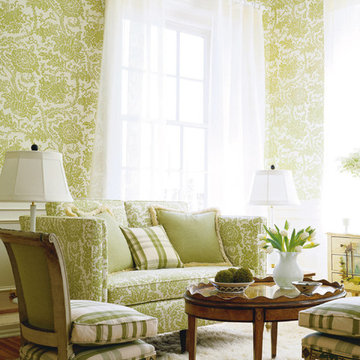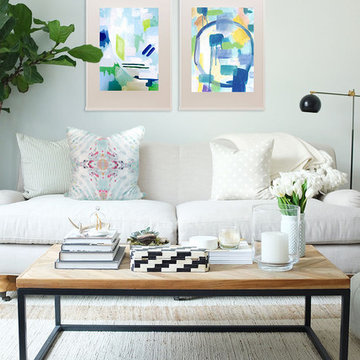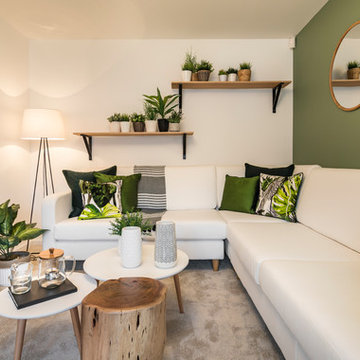Idées déco de salons avec un mur vert et moquette
Trier par :
Budget
Trier par:Populaires du jour
1 - 20 sur 1 078 photos

This Edwardian house in Redland has been refurbished from top to bottom. The 1970s decor has been replaced with a contemporary and slightly eclectic design concept. The front living room had to be completely rebuilt as the existing layout included a garage. Wall panelling has been added to the walls and the walls have been painted in Farrow and Ball Studio Green to create a timeless yes mysterious atmosphere. The false ceiling has been removed to reveal the original ceiling pattern which has been painted with gold paint. All sash windows have been replaced with timber double glazed sash windows.
An in built media wall complements the wall panelling.
The interior design is by Ivywell Interiors.
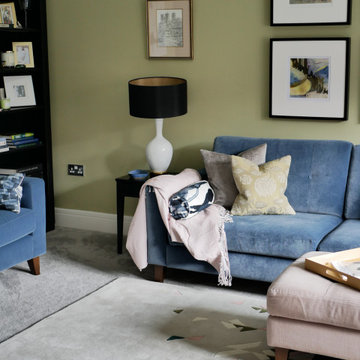
Lovely calming pallete of soft olive green, light navy blue and a powdery pink sharpened with black furniture and brass accents gives this small but perfectly formed living room a boutique drawing room vibe. Luxurious but practical for family use.
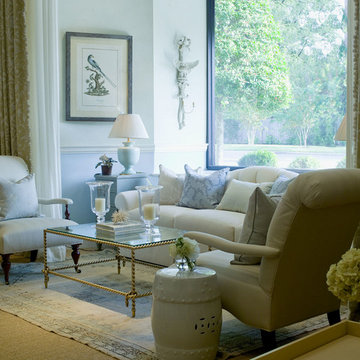
Idée de décoration pour un grand salon tradition ouvert avec un mur vert, moquette et aucun téléviseur.
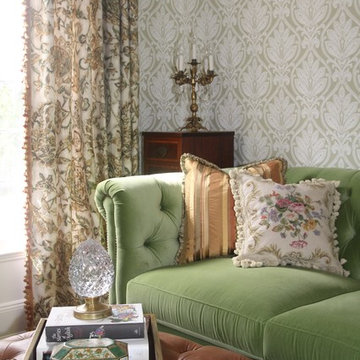
Idée de décoration pour un petit salon tradition fermé avec une bibliothèque ou un coin lecture, un mur vert, moquette, aucune cheminée et aucun téléviseur.
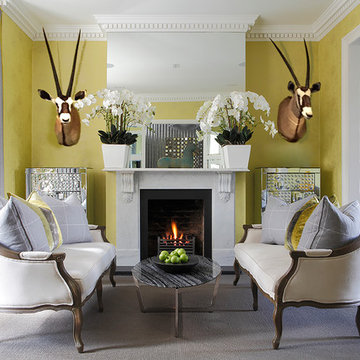
A townhouse Sitting Room features my favourite chartreuse green an Osborne & Little wallpaper, also picked up in cushions . A grey sisal carpet and grey flannel curtains add a complimentary neutral tone. A grey concrete console and wonderfully faceted decorative mirrored chests reflect pattern and colour wonderfully.
with the squashy sofa and TV in the adjacent room we used some small and stylised Louis XV sofas with a modern oval coffee table. We exposed the original brick in the fireplace and this colour is repeated in the taxidermy heads .
Photo credit : James Balston
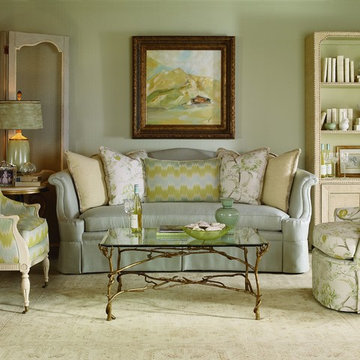
Réalisation d'un salon tradition de taille moyenne et fermé avec une salle de réception, un mur vert et moquette.

M.I.R. Phase 3 denotes the third phase of the transformation of a 1950’s daylight rambler on Mercer Island, Washington into a contemporary family dwelling in tune with the Northwest environment. Phase one modified the front half of the structure which included expanding the Entry and converting a Carport into a Garage and Shop. Phase two involved the renovation of the Basement level.
Phase three involves the renovation and expansion of the Upper Level of the structure which was designed to take advantage of views to the "Green-Belt" to the rear of the property. Existing interior walls were removed in the Main Living Area spaces were enlarged slightly to allow for a more open floor plan for the Dining, Kitchen and Living Rooms. The Living Room now reorients itself to a new deck at the rear of the property. At the other end of the Residence the existing Master Bedroom was converted into the Master Bathroom and a Walk-in-closet. A new Master Bedroom wing projects from here out into a grouping of cedar trees and a stand of bamboo to the rear of the lot giving the impression of a tree-house. A new semi-detached multi-purpose space is located below the projection of the Master Bedroom and serves as a Recreation Room for the family's children. As the children mature the Room is than envisioned as an In-home Office with the distant possibility of having it evolve into a Mother-in-law Suite.
Hydronic floor heat featuring a tankless water heater, rain-screen façade technology, “cool roof” with standing seam sheet metal panels, Energy Star appliances and generous amounts of natural light provided by insulated glass windows, transoms and skylights are some of the sustainable features incorporated into the design. “Green” materials such as recycled glass countertops, salvaging and refinishing the existing hardwood flooring, cementitous wall panels and "rusty metal" wall panels have been used throughout the Project. However, the most compelling element that exemplifies the project's sustainability is that it was not torn down and replaced wholesale as so many of the homes in the neighborhood have.

Idée de décoration pour un salon tradition de taille moyenne et fermé avec une cheminée standard, un manteau de cheminée en métal, une bibliothèque ou un coin lecture, un mur vert et moquette.
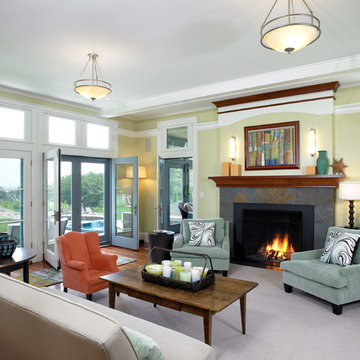
Greg Premru
Idées déco pour un grand salon classique fermé avec une salle de réception, un mur vert, moquette, une cheminée standard, un manteau de cheminée en carrelage et aucun téléviseur.
Idées déco pour un grand salon classique fermé avec une salle de réception, un mur vert, moquette, une cheminée standard, un manteau de cheminée en carrelage et aucun téléviseur.
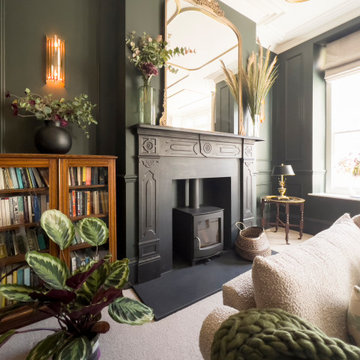
A dark and moody living formal living room in Studio Green from Farrow and Ball featuring touches of gold for added opulence.
Réalisation d'un salon bohème de taille moyenne et fermé avec une salle de réception, un mur vert, moquette, un poêle à bois et un téléviseur encastré.
Réalisation d'un salon bohème de taille moyenne et fermé avec une salle de réception, un mur vert, moquette, un poêle à bois et un téléviseur encastré.
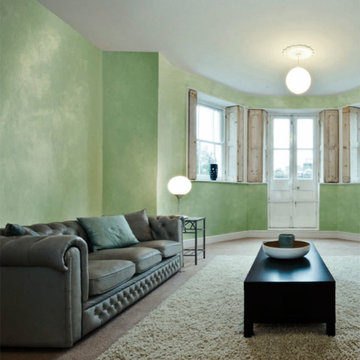
Ottocento -Innovative paint reproducing the typical effects of traditional velvet wall tapestries, characterized by shinning light reflections. High permeability, washability and hygiene. Due to the multiple solutions for application and finishing, it is possible to achieve diversified effects, suitable for any type of environment. Water based, solvent free. Oikos - Italy

фотограф Полина Полудкина
Exemple d'un salon moderne avec un mur vert, moquette et un sol gris.
Exemple d'un salon moderne avec un mur vert, moquette et un sol gris.
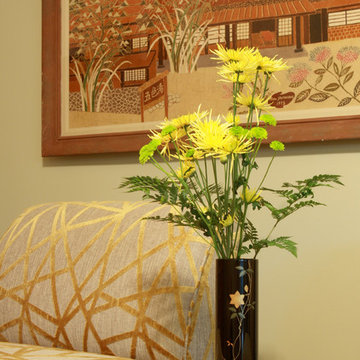
David William Photography
Exemple d'un salon asiatique de taille moyenne et ouvert avec un mur vert, moquette et une salle de réception.
Exemple d'un salon asiatique de taille moyenne et ouvert avec un mur vert, moquette et une salle de réception.
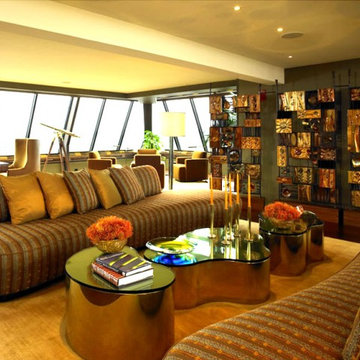
Réalisation d'un grand salon design ouvert avec une salle de réception, un mur vert et moquette.
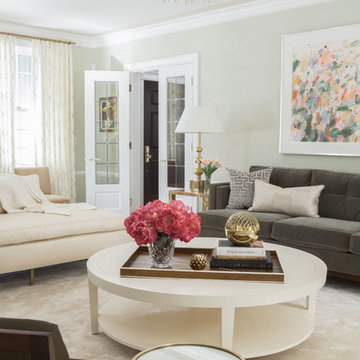
pastel transitional living room
Inspiration pour un grand salon traditionnel avec une salle de réception, un mur vert et moquette.
Inspiration pour un grand salon traditionnel avec une salle de réception, un mur vert et moquette.

This room used to be the garage and was restored to its former glory as part of a whole house renovation and extension.
Exemple d'un grand salon chic avec une salle de réception, un mur vert, moquette, un poêle à bois, un manteau de cheminée en métal, un téléviseur encastré et du lambris.
Exemple d'un grand salon chic avec une salle de réception, un mur vert, moquette, un poêle à bois, un manteau de cheminée en métal, un téléviseur encastré et du lambris.
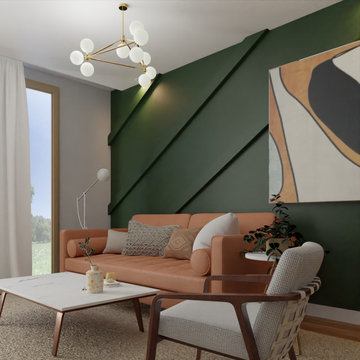
Idée de décoration pour un petit salon vintage fermé avec un mur vert, moquette, un sol beige et du lambris.
Idées déco de salons avec un mur vert et moquette
1
