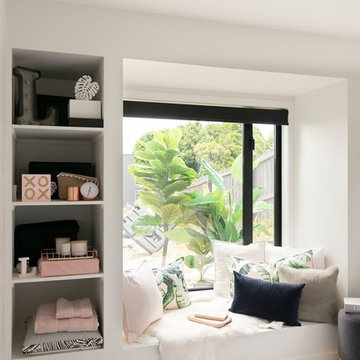Idées déco de salons avec moquette et un sol beige
Trier par :
Budget
Trier par:Populaires du jour
1 - 20 sur 6 840 photos
1 sur 3
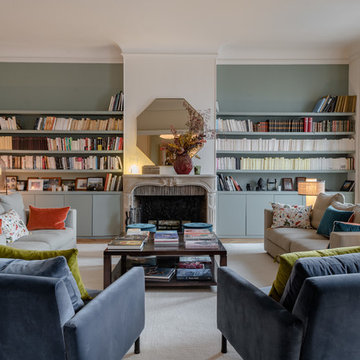
meero
Cette photo montre un salon chic avec un mur bleu, moquette, une cheminée standard, un manteau de cheminée en pierre, un sol beige et éclairage.
Cette photo montre un salon chic avec un mur bleu, moquette, une cheminée standard, un manteau de cheminée en pierre, un sol beige et éclairage.

This beautiful sitting room is one of my favourite projects to date – it’s such an elegant and welcoming room, created around the beautiful curtain fabric that my client fell in love with.

Cette photo montre un petit salon chic fermé avec une salle de musique, un mur marron, moquette, aucune cheminée, aucun téléviseur et un sol beige.

Stylish doesn't have to mean serious. I like to have fun with interiors when the brief allows- this playroom was a transformation project from gloomy dining room to inspiring children’s play room. Timeless prints like this beauty, hung above the original fireplace, bring whimsicality without compromising on style and will weather the test of time as the children grow.

A country cottage large open plan living room was given a modern makeover with a mid century twist. Now a relaxed and stylish space for the owners.
Inspiration pour un grand salon vintage ouvert avec une bibliothèque ou un coin lecture, un mur beige, moquette, un poêle à bois, un manteau de cheminée en brique, aucun téléviseur et un sol beige.
Inspiration pour un grand salon vintage ouvert avec une bibliothèque ou un coin lecture, un mur beige, moquette, un poêle à bois, un manteau de cheminée en brique, aucun téléviseur et un sol beige.

Aménagement d'un petit salon rétro fermé avec un mur vert, moquette, un sol beige et du lambris.

Cette image montre un petit salon minimaliste fermé avec un mur beige, moquette, un téléviseur encastré et un sol beige.
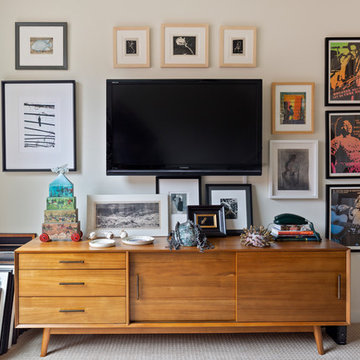
Our design focused on creating a home that acts as an art gallery and an entertaining space without remodeling. Priorities based on our client’s lifestyle. By turning the typical living room into a gallery space we created an area for conversation and cocktails. We tucked the TV watching away into a secondary bedroom. We designed the master bedroom around the artwork over the bed. The low custom bold blue upholstered bed is the main color in that space throwing your attention to the art.
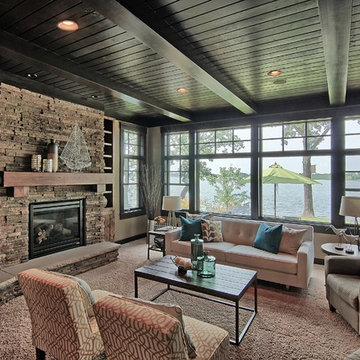
A Minnesota lake home that compliments its' surroundings and sets the stage for year-round family gatherings. The home includes features of lake cabins of the past, while also including modern elements. Built by Tomlinson Schultz of Detroit Lakes, MN. Cozy family living room with dramatic lake views. Custom built-in entertainment center in a Craftsman style accents a stone fireplace with timber mantle.
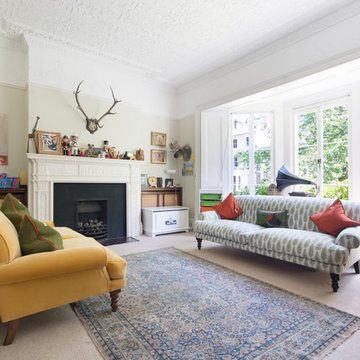
Truly unique, this captivating seven-bedroom family home is a visual feast of arresting colours, textures, finishes and striking architecture – fortified by a playful nod to bygone design quirks like the 60s-style sunken seating area.
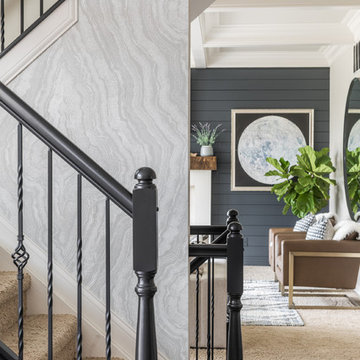
Cette photo montre un salon moderne de taille moyenne et fermé avec un mur bleu, moquette, une cheminée standard, un manteau de cheminée en carrelage, un téléviseur fixé au mur et un sol beige.
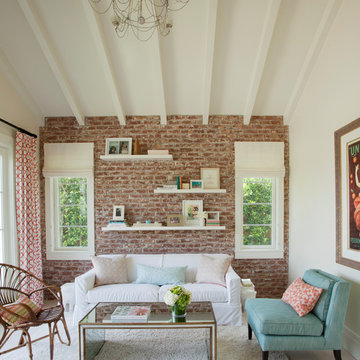
Idées déco pour un salon campagne de taille moyenne et fermé avec un mur blanc, moquette, un sol beige, une salle de réception et aucun téléviseur.
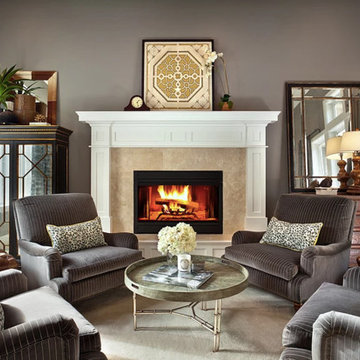
Réalisation d'un salon tradition de taille moyenne et ouvert avec une salle de réception, un mur gris, moquette, une cheminée standard, un manteau de cheminée en carrelage, aucun téléviseur et un sol beige.
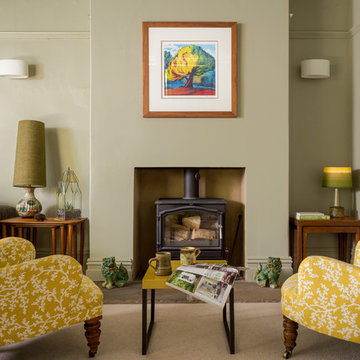
Cette image montre un salon traditionnel de taille moyenne avec moquette, un poêle à bois, aucun téléviseur, un sol beige, une salle de réception et un mur beige.

Idées déco pour un salon classique de taille moyenne et fermé avec une salle de réception, un mur beige, moquette, une cheminée standard, un manteau de cheminée en brique, aucun téléviseur et un sol beige.

Positioned at the base of Camelback Mountain this hacienda is muy caliente! Designed for dear friends from New York, this home was carefully extracted from the Mrs’ mind.
She had a clear vision for a modern hacienda. Mirroring the clients, this house is both bold and colorful. The central focus was hospitality, outdoor living, and soaking up the amazing views. Full of amazing destinations connected with a curving circulation gallery, this hacienda includes water features, game rooms, nooks, and crannies all adorned with texture and color.
This house has a bold identity and a warm embrace. It was a joy to design for these long-time friends, and we wish them many happy years at Hacienda Del Sueño.
Project Details // Hacienda del Sueño
Architecture: Drewett Works
Builder: La Casa Builders
Landscape + Pool: Bianchi Design
Interior Designer: Kimberly Alonzo
Photographer: Dino Tonn
Wine Room: Innovative Wine Cellar Design
Publications
“Modern Hacienda: East Meets West in a Fabulous Phoenix Home,” Phoenix Home & Garden, November 2009
Awards
ASID Awards: First place – Custom Residential over 6,000 square feet
2009 Phoenix Home and Garden Parade of Homes

Interior Design by Michele Hybner. Remodel and Basement Finish by Malibu Homes. Photo by Amoura Productions.
Exemple d'un salon chic fermé et de taille moyenne avec une salle de musique, un mur bleu, moquette, une cheminée ribbon, aucun téléviseur, un sol beige et éclairage.
Exemple d'un salon chic fermé et de taille moyenne avec une salle de musique, un mur bleu, moquette, une cheminée ribbon, aucun téléviseur, un sol beige et éclairage.

Photography By Matthew Millman
Inspiration pour un grand salon design ouvert avec aucun téléviseur, un mur jaune, moquette, aucune cheminée et un sol beige.
Inspiration pour un grand salon design ouvert avec aucun téléviseur, un mur jaune, moquette, aucune cheminée et un sol beige.
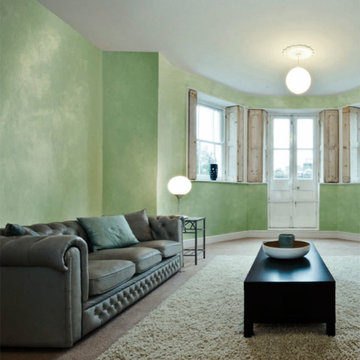
Ottocento -Innovative paint reproducing the typical effects of traditional velvet wall tapestries, characterized by shinning light reflections. High permeability, washability and hygiene. Due to the multiple solutions for application and finishing, it is possible to achieve diversified effects, suitable for any type of environment. Water based, solvent free. Oikos - Italy
Idées déco de salons avec moquette et un sol beige
1
