Idées déco de salons avec moquette
Trier par :
Budget
Trier par:Populaires du jour
121 - 140 sur 35 840 photos
1 sur 2
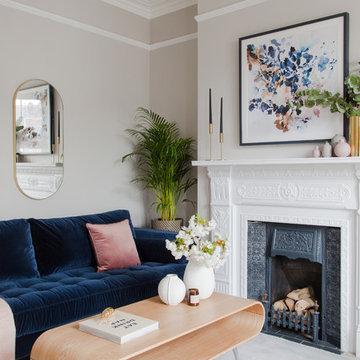
Cette image montre un salon traditionnel avec une salle de réception, un mur gris, moquette, une cheminée standard, un manteau de cheminée en métal, aucun téléviseur et un sol gris.
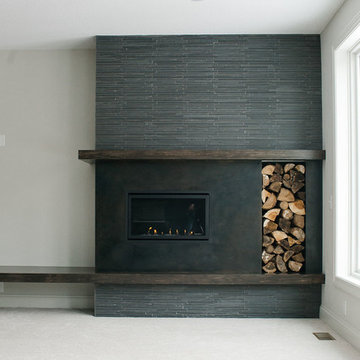
Melissa Oholendt
Inspiration pour un grand salon minimaliste avec un mur blanc, moquette, une cheminée standard, un manteau de cheminée en pierre et un sol blanc.
Inspiration pour un grand salon minimaliste avec un mur blanc, moquette, une cheminée standard, un manteau de cheminée en pierre et un sol blanc.
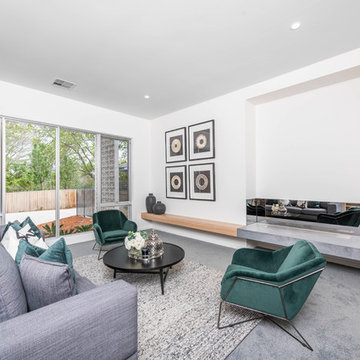
Idée de décoration pour un salon design avec un mur blanc, moquette, une cheminée ribbon et un sol gris.

This project was featured in Midwest Home magazine as the winner of ASID Life in Color. The addition of a kitchen with custom shaker-style cabinetry and a large shiplap island is perfect for entertaining and hosting events for family and friends. Quartz counters that mimic the look of marble were chosen for their durability and ease of maintenance. Open shelving with brass sconces above the sink create a focal point for the large open space.
Putting a modern spin on the traditional nautical/coastal theme was a goal. We took the quintessential palette of navy and white and added pops of green, stylish patterns, and unexpected artwork to create a fresh bright space. Grasscloth on the back of the built in bookshelves and console table along with rattan and the bentwood side table add warm texture. Finishes and furnishings were selected with a practicality to fit their lifestyle and the connection to the outdoors. A large sectional along with the custom cocktail table in the living room area provide ample room for game night or a quiet evening watching movies with the kids.
To learn more visit https://k2interiordesigns.com
To view article in Midwest Home visit https://midwesthome.com/interior-spaces/life-in-color-2019/
Photography - Spacecrafting
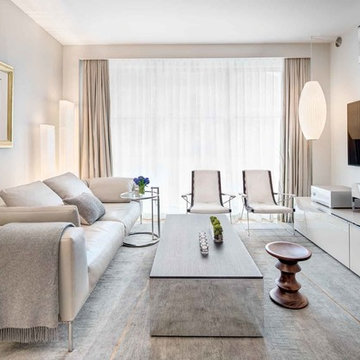
This luxury apartment is decorated in a stylish snow white color that hints at relaxation and peace. All the furniture pieces we can see here are in white thanks to which the room always remains filled with daylight.
Besides, the home space gets additional light from large windows, multiple beautiful lamps, and a few elegant wide mirrors that perfectly reflect the daylight entering the room through the window.
Make your home rooms look better than this apartment along with Grandeur Hills Group interior designers! We know how to change radically your apartment interior design!
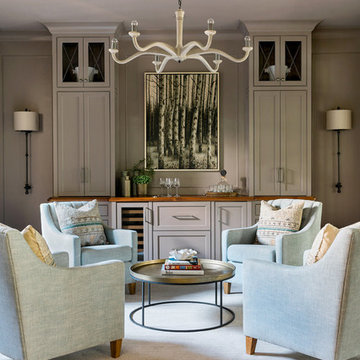
Idée de décoration pour un salon champêtre de taille moyenne et fermé avec une salle de réception, un mur gris, moquette, aucune cheminée, aucun téléviseur et un sol gris.
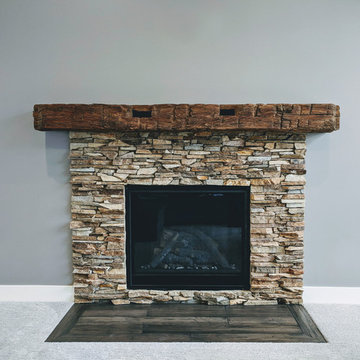
This Cinnamon Bark Ledgestone (www.buechelstone.com/product/cinnamon-bark-ledgestone/) fireplace surround is a beautiful focal point for this room. Cinnamon Bark Ledgestone veneer is a Ledgestone pattern stone product in our Building Stone Veneer line. The thin layers of this veneer stone product make for easier dry stack stone installations, having lower heights being easier to course. The warm earth tones of this natural stone are a nice contrast to the cool blue gray tones of the wall and light carpeting. #BuechelStone #StoneVeneer #FireplaceSurround #StoneFireplace #FireplaceStone #Ledgestone #LedgestoneVeneer #DryStackStone #StackStone #StackedStone
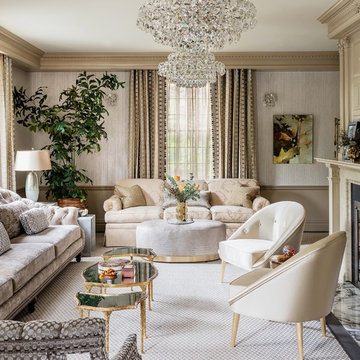
Michael J. Lee
Idée de décoration pour un salon tradition fermé avec une salle de réception, un mur beige, moquette, une cheminée standard, un sol gris et éclairage.
Idée de décoration pour un salon tradition fermé avec une salle de réception, un mur beige, moquette, une cheminée standard, un sol gris et éclairage.
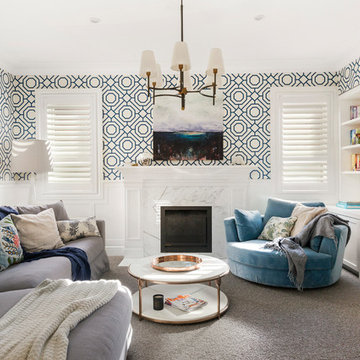
Cette image montre un salon traditionnel avec un mur bleu, moquette, une cheminée standard, un manteau de cheminée en pierre, un téléviseur encastré, un sol gris et éclairage.
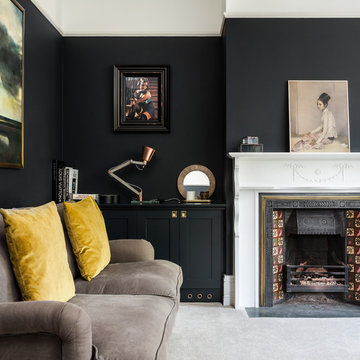
David Butler
Inspiration pour un salon traditionnel avec un mur noir, une cheminée standard, moquette, un manteau de cheminée en carrelage et un sol gris.
Inspiration pour un salon traditionnel avec un mur noir, une cheminée standard, moquette, un manteau de cheminée en carrelage et un sol gris.
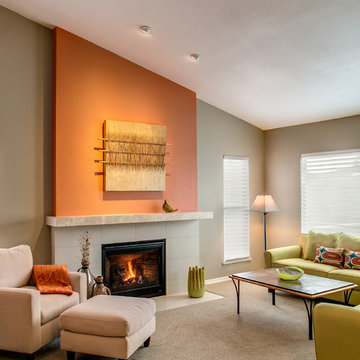
© Marie-Dominique Verdier
Inspiration pour un salon traditionnel avec un mur orange, moquette, une cheminée standard et un sol beige.
Inspiration pour un salon traditionnel avec un mur orange, moquette, une cheminée standard et un sol beige.
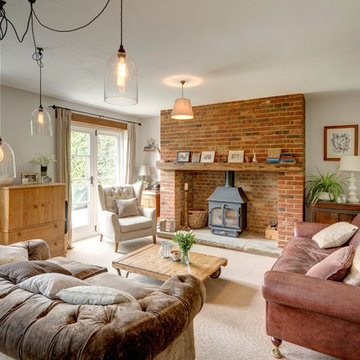
Idée de décoration pour un salon champêtre fermé avec moquette, un manteau de cheminée en brique, un téléviseur indépendant, un sol beige, un mur blanc et un poêle à bois.
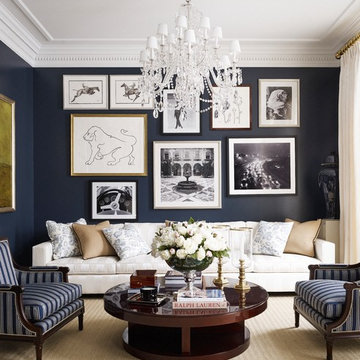
Exemple d'un salon chic avec une salle de réception, un mur noir, aucune cheminée, moquette et un sol beige.

Photographer: Jeff Johnson
Third-time repeat clients loved our work so much, they hired us to design their Ohio home instead of recruiting a local Ohio designer. All work was done remotely except for an initial meeting for site measure and initial consult, and then a second flight for final installation. All 6,000 square feet was decorated head to toe by J Hill Interiors, Inc., as well as new paint and lighting.
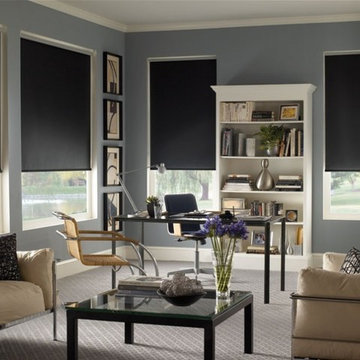
Cette photo montre un salon chic de taille moyenne et fermé avec une salle de réception, un mur gris, moquette, aucune cheminée, aucun téléviseur et un sol gris.
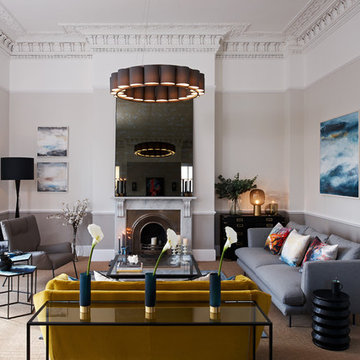
Furnish were instructed to initiate a complete design and source for a beautiful Regency apartment in Cheltenham.
The open plan kitchen, dining & sitting room was a delight to work with and the original Georgian architecture offered high ceilings, hand sculpted coving and working shutters. Recognising the need for consistency of design throughout the three separate areas the client requested a balanced combination of luxury and calm with an injection of edginess and colour.
Accent mustard yellows and punches of blues and pinks were chosen carefully to work with the other rooms in the apartment.
Seen here are the Saba New York Suite Sofa, Bonaldo Nikos Armchair & Bonaldo Lars Sofa.
Also seen here is a large-scale sculptural pendant by MARTIN HUXFORD that floats elegantly over the living area, grounding the symmetry and proportions of the overall space. A rug by RIVIERE RUGS and artwork by MIRANDA CARTER were also commissioned by Furnish. The calm and softness of the living space deliberately juxtaposes with the monotone, angular dining and kitchen area with its geometric dining table, chairs and floor lamp by TOM FAULKNER whilst subtly drawing on similar visual queues between the three areas.
For further information on the Bonaldo Sofa & Armchairs & the Saba Italia Sofa please contact Go Modern on 020 7731 9540.
Or, for full details of this beautiful project please contact Furnish Interior Design on 01242 323 828.
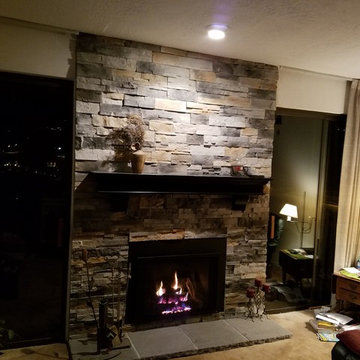
Idée de décoration pour un salon tradition de taille moyenne et fermé avec une salle de réception, moquette, une cheminée standard, un manteau de cheminée en pierre, aucun téléviseur, un sol beige, un mur beige et éclairage.

Chris Snook
Cette image montre un grand salon traditionnel ouvert avec une salle de réception, moquette, un sol gris et un mur multicolore.
Cette image montre un grand salon traditionnel ouvert avec une salle de réception, moquette, un sol gris et un mur multicolore.
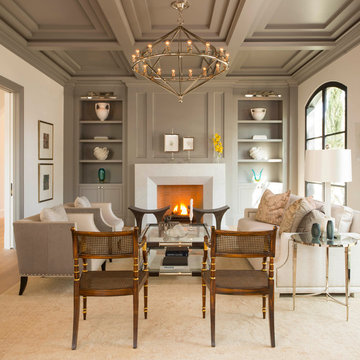
Aménagement d'un salon classique fermé avec une salle de réception, un mur gris, moquette, une cheminée standard, un manteau de cheminée en pierre, aucun téléviseur, un sol beige et éclairage.

Cette photo montre un salon chic de taille moyenne et ouvert avec une salle de réception, un mur blanc, moquette, une cheminée standard, un manteau de cheminée en bois, un téléviseur dissimulé et un sol beige.
Idées déco de salons avec moquette
7