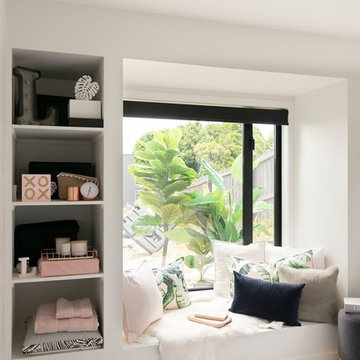Idées déco de salons avec moquette
Trier par :
Budget
Trier par:Populaires du jour
21 - 40 sur 35 841 photos
1 sur 2
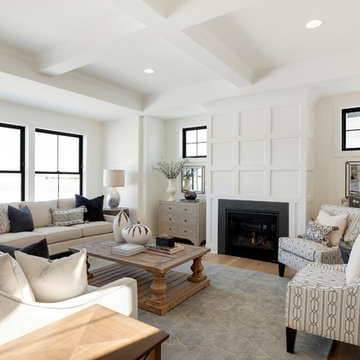
Spacecrafting
Idée de décoration pour un salon tradition ouvert avec un mur blanc, moquette et un manteau de cheminée en pierre.
Idée de décoration pour un salon tradition ouvert avec un mur blanc, moquette et un manteau de cheminée en pierre.
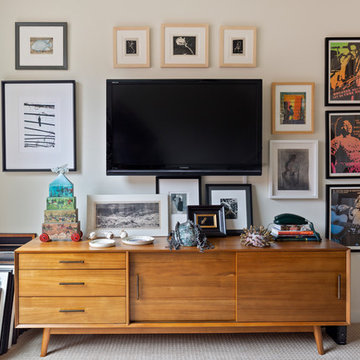
Our design focused on creating a home that acts as an art gallery and an entertaining space without remodeling. Priorities based on our client’s lifestyle. By turning the typical living room into a gallery space we created an area for conversation and cocktails. We tucked the TV watching away into a secondary bedroom. We designed the master bedroom around the artwork over the bed. The low custom bold blue upholstered bed is the main color in that space throwing your attention to the art.
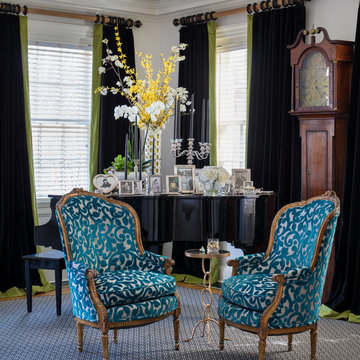
Gordon Gregory Photography
Inspiration pour un salon bohème de taille moyenne et fermé avec une salle de réception, un mur gris, moquette, une cheminée standard, un manteau de cheminée en pierre, aucun téléviseur et un sol noir.
Inspiration pour un salon bohème de taille moyenne et fermé avec une salle de réception, un mur gris, moquette, une cheminée standard, un manteau de cheminée en pierre, aucun téléviseur et un sol noir.
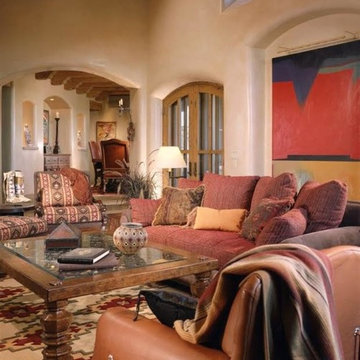
Traditional southwest style home with sandstone floors, hand-plastered walls, wood ceiling beams and corbels, clerestory windows, colorful fabrics, casual southwest style furniture
Project designed by Susie Hersker’s Scottsdale interior design firm Design Directives. Design Directives is active in Phoenix, Paradise Valley, Cave Creek, Carefree, Sedona, and beyond.
For more about Design Directives, click here: https://susanherskerasid.com/
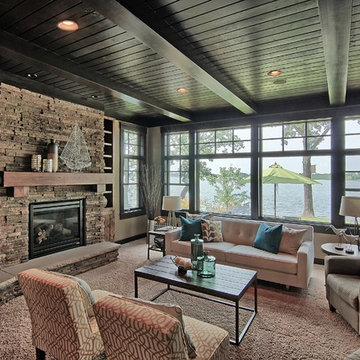
A Minnesota lake home that compliments its' surroundings and sets the stage for year-round family gatherings. The home includes features of lake cabins of the past, while also including modern elements. Built by Tomlinson Schultz of Detroit Lakes, MN. Cozy family living room with dramatic lake views. Custom built-in entertainment center in a Craftsman style accents a stone fireplace with timber mantle.

Михаил Чекалов
Inspiration pour un salon traditionnel avec une salle de réception, un mur marron, moquette, un manteau de cheminée en pierre, un sol gris et une cheminée double-face.
Inspiration pour un salon traditionnel avec une salle de réception, un mur marron, moquette, un manteau de cheminée en pierre, un sol gris et une cheminée double-face.
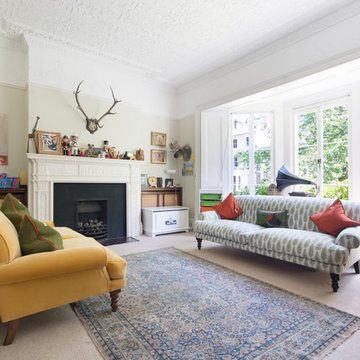
Truly unique, this captivating seven-bedroom family home is a visual feast of arresting colours, textures, finishes and striking architecture – fortified by a playful nod to bygone design quirks like the 60s-style sunken seating area.
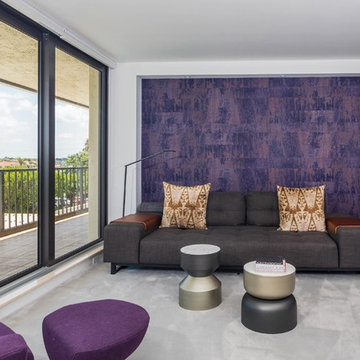
Idée de décoration pour un salon design de taille moyenne et fermé avec un mur violet, moquette et un sol gris.
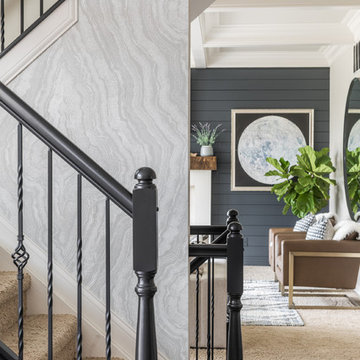
Cette photo montre un salon moderne de taille moyenne et fermé avec un mur bleu, moquette, une cheminée standard, un manteau de cheminée en carrelage, un téléviseur fixé au mur et un sol beige.
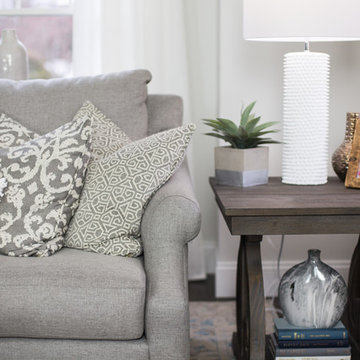
www.glamorousgalblog.com, Kristen Lawler
Sofa: Anastasia Sofa
Table: Olivia End Table
Idée de décoration pour un salon minimaliste de taille moyenne et ouvert avec un mur blanc, moquette et un sol gris.
Idée de décoration pour un salon minimaliste de taille moyenne et ouvert avec un mur blanc, moquette et un sol gris.
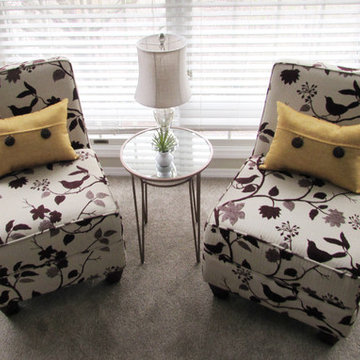
Réalisation d'un salon tradition de taille moyenne et ouvert avec une salle de réception, un mur beige, moquette, aucune cheminée, aucun téléviseur et un sol gris.
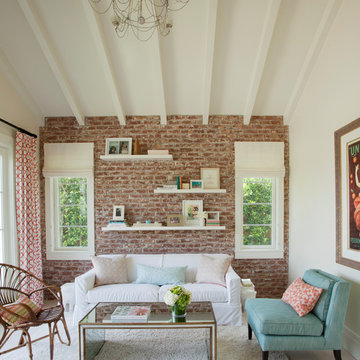
Idées déco pour un salon campagne de taille moyenne et fermé avec un mur blanc, moquette, un sol beige, une salle de réception et aucun téléviseur.

We really brightened the space up by adding a white shiplap feature wall, a neutral gray paint for the walls and a very bright fireplace surround.
Aménagement d'un petit salon éclectique fermé avec une salle de réception, un mur blanc, moquette, une cheminée standard, un manteau de cheminée en carrelage, un téléviseur fixé au mur et un sol multicolore.
Aménagement d'un petit salon éclectique fermé avec une salle de réception, un mur blanc, moquette, une cheminée standard, un manteau de cheminée en carrelage, un téléviseur fixé au mur et un sol multicolore.
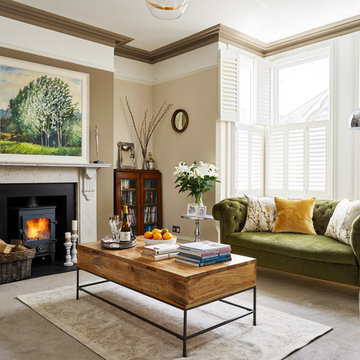
Cette image montre un salon traditionnel de taille moyenne avec un mur beige, moquette, un poêle à bois, un manteau de cheminée en pierre, un sol gris et éclairage.
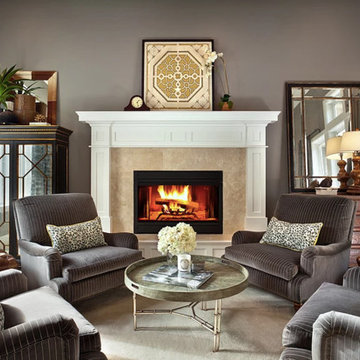
Réalisation d'un salon tradition de taille moyenne et ouvert avec une salle de réception, un mur gris, moquette, une cheminée standard, un manteau de cheminée en carrelage, aucun téléviseur et un sol beige.
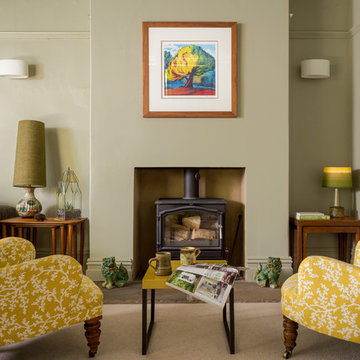
Cette image montre un salon traditionnel de taille moyenne avec moquette, un poêle à bois, aucun téléviseur, un sol beige, une salle de réception et un mur beige.

Idées déco pour un salon classique de taille moyenne et fermé avec une salle de réception, un mur beige, moquette, une cheminée standard, un manteau de cheminée en brique, aucun téléviseur et un sol beige.

The stacked stone fireplace is flanked by built-in cabinets with lighted shelves. The surround is bronze and the floating hearth is polished black galaxy granite. A. Rudin swivel chairs and sofa. Coffee table is custom design by Susan Hersker. Ribbon mahogany table floats on polished chrome base and has inset glass.
Project designed by Susie Hersker’s Scottsdale interior design firm Design Directives. Design Directives is active in Phoenix, Paradise Valley, Cave Creek, Carefree, Sedona, and beyond.
For more about Design Directives, click here: https://susanherskerasid.com/

Positioned at the base of Camelback Mountain this hacienda is muy caliente! Designed for dear friends from New York, this home was carefully extracted from the Mrs’ mind.
She had a clear vision for a modern hacienda. Mirroring the clients, this house is both bold and colorful. The central focus was hospitality, outdoor living, and soaking up the amazing views. Full of amazing destinations connected with a curving circulation gallery, this hacienda includes water features, game rooms, nooks, and crannies all adorned with texture and color.
This house has a bold identity and a warm embrace. It was a joy to design for these long-time friends, and we wish them many happy years at Hacienda Del Sueño.
Project Details // Hacienda del Sueño
Architecture: Drewett Works
Builder: La Casa Builders
Landscape + Pool: Bianchi Design
Interior Designer: Kimberly Alonzo
Photographer: Dino Tonn
Wine Room: Innovative Wine Cellar Design
Publications
“Modern Hacienda: East Meets West in a Fabulous Phoenix Home,” Phoenix Home & Garden, November 2009
Awards
ASID Awards: First place – Custom Residential over 6,000 square feet
2009 Phoenix Home and Garden Parade of Homes
Idées déco de salons avec moquette
2
