Idées déco de salons avec sol en stratifié et un plafond voûté
Trier par :
Budget
Trier par:Populaires du jour
1 - 20 sur 322 photos
1 sur 3

Inspiration pour un petit salon bohème ouvert avec un mur blanc, sol en stratifié, cheminée suspendue, un téléviseur fixé au mur, un sol marron et un plafond voûté.
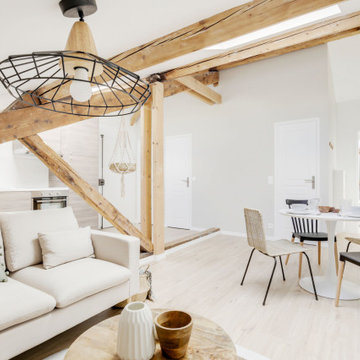
Pour ce projet la conception à été totale, les combles de cet immeuble des années 60 n'avaient jamais été habités. Nous avons pu y implanter deux spacieux appartements de type 2 en y optimisant l'agencement des pièces mansardés.
Tout le potentiel et le charme de cet espace à été révélé grâce aux poutres de la charpente, laissées apparentes après avoir été soigneusement rénovées.

Idées déco pour un salon rétro de taille moyenne et ouvert avec un mur blanc, sol en stratifié, une cheminée d'angle, un manteau de cheminée en lambris de bois et un plafond voûté.
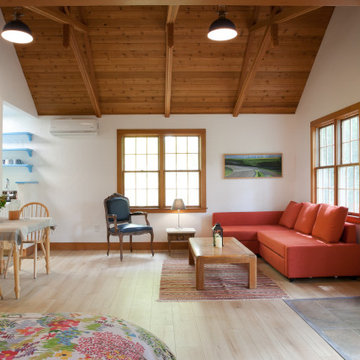
New flooring, New lighting
Exemple d'un salon nature ouvert avec sol en stratifié, un mur blanc, une cheminée d'angle, un sol beige, un plafond voûté et un plafond en bois.
Exemple d'un salon nature ouvert avec sol en stratifié, un mur blanc, une cheminée d'angle, un sol beige, un plafond voûté et un plafond en bois.
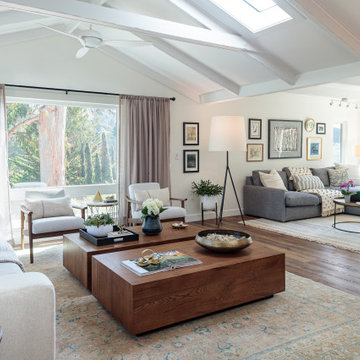
We removed a wall and turned the bedroom into a expansive living room/family room, with access to the outside. Brinze accents, warm wood and white soaf and armchairs create a light and airy space.
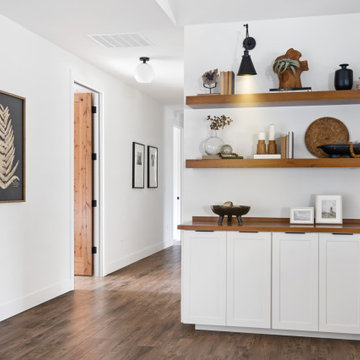
Beautiful great room remodel
Idées déco pour un grand salon moderne ouvert avec un mur blanc, sol en stratifié, une cheminée standard, un manteau de cheminée en brique, un téléviseur encastré et un plafond voûté.
Idées déco pour un grand salon moderne ouvert avec un mur blanc, sol en stratifié, une cheminée standard, un manteau de cheminée en brique, un téléviseur encastré et un plafond voûté.
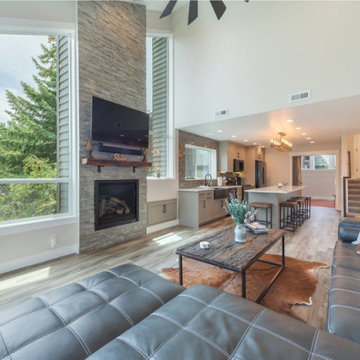
This Park City Ski Loft remodeled for it's Texas owner has a clean modern airy feel, with rustic and industrial elements. Park City is known for utilizing mountain modern and industrial elements in it's design. We wanted to tie those elements in with the owner's farm house Texas roots.

Attic finishing in Ballard area. The work included complete wall and floor finishing, structural reinforcement, custom millwork, electrical work, vinyl plank installation, insulation, window installation,
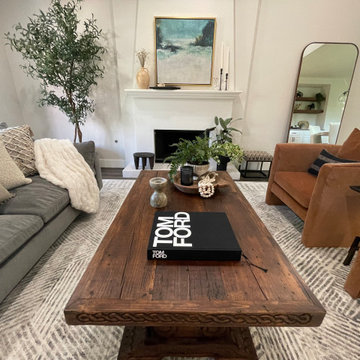
A mixture of California coastal and modern Spanish style in this fireplace mantel setting. Hand painted ocean scene mixed with pottery and wrought iron candle sticks. Dried floral adds a touch of nature from the coast. House plants give a touch of modern design yet adding a natural living element.
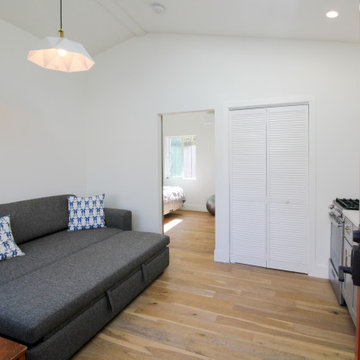
Asd you enter this accessory dwelling unit you will find it provides laminate flooring with white walls and white crown molding for a finished look. With recessed and suspended lighting, this living room has plenty of open space for feeling at home. Stainless steel stove with a white granite counter top and white tiled back splash in the kitchenette. Completed by gray shaker style cabinet doors and brass colored drawer pulls and fixtures.
The paneled white doors contain a small pantry area which is easily accessable to any part of the main room. And with a sleeper/couch, this main room is ready to double as a sleepover ready to happen!

Fireplace redone in stacked stone. We demolished the dilapidated old red brick fireplace and replaced it with a new wood-burning unit. We centered it on the wall.
The floating mantel will be installed this month.

Living Room
Cette photo montre un très grand salon moderne ouvert avec une salle de réception, un mur blanc, sol en stratifié, une cheminée ribbon, un manteau de cheminée en pierre, un téléviseur fixé au mur, un sol beige et un plafond voûté.
Cette photo montre un très grand salon moderne ouvert avec une salle de réception, un mur blanc, sol en stratifié, une cheminée ribbon, un manteau de cheminée en pierre, un téléviseur fixé au mur, un sol beige et un plafond voûté.
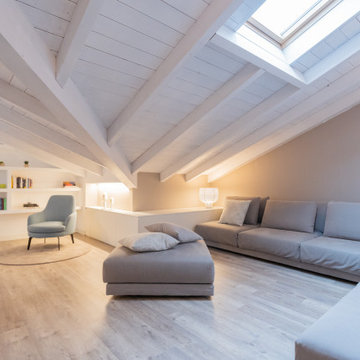
prospettiva della zona relax
Cette photo montre un salon tendance de taille moyenne et ouvert avec une bibliothèque ou un coin lecture, sol en stratifié, un sol marron, un mur gris, poutres apparentes, un plafond en lambris de bois et un plafond voûté.
Cette photo montre un salon tendance de taille moyenne et ouvert avec une bibliothèque ou un coin lecture, sol en stratifié, un sol marron, un mur gris, poutres apparentes, un plafond en lambris de bois et un plafond voûté.
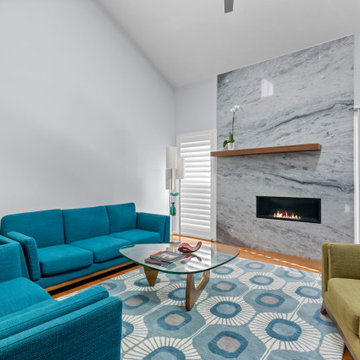
Idées déco pour un salon mansardé ou avec mezzanine moderne de taille moyenne avec un mur gris, sol en stratifié, un manteau de cheminée en pierre, un sol marron et un plafond voûté.
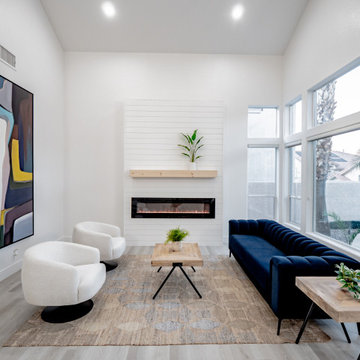
Idée de décoration pour un salon minimaliste de taille moyenne avec une salle de réception, un mur blanc, sol en stratifié, une cheminée standard, un manteau de cheminée en lambris de bois, aucun téléviseur, un sol gris et un plafond voûté.
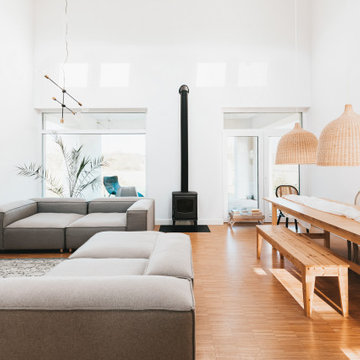
Living room interior design, modern coastal style with minimalist furniture, custom-made wood dining table, fire place, and rattan pendant lights.
Cette image montre un grand salon minimaliste ouvert avec un mur blanc, sol en stratifié, un poêle à bois, un manteau de cheminée en métal, un téléviseur fixé au mur, un sol multicolore et un plafond voûté.
Cette image montre un grand salon minimaliste ouvert avec un mur blanc, sol en stratifié, un poêle à bois, un manteau de cheminée en métal, un téléviseur fixé au mur, un sol multicolore et un plafond voûté.
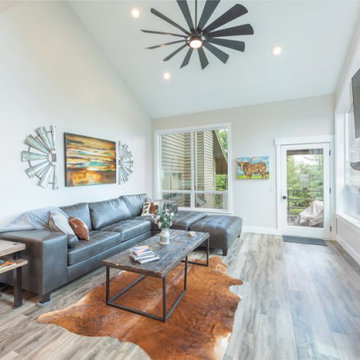
This Park City Ski Loft remodeled for it's Texas owner has a clean modern airy feel, with rustic and industrial elements. Park City is known for utilizing mountain modern and industrial elements in it's design. We wanted to tie those elements in with the owner's farm house Texas roots.

Beautiful great room remodel
Idées déco pour un grand salon campagne ouvert avec un mur blanc, sol en stratifié, une cheminée standard, un manteau de cheminée en brique, un téléviseur encastré, un sol marron et un plafond voûté.
Idées déco pour un grand salon campagne ouvert avec un mur blanc, sol en stratifié, une cheminée standard, un manteau de cheminée en brique, un téléviseur encastré, un sol marron et un plafond voûté.
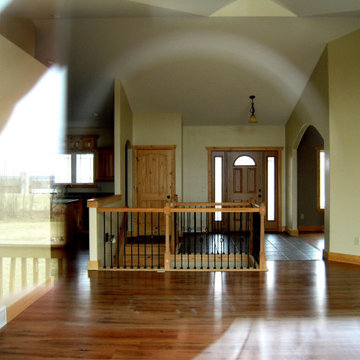
Réalisation d'un salon tradition de taille moyenne et ouvert avec un mur jaune, sol en stratifié, un sol marron et un plafond voûté.
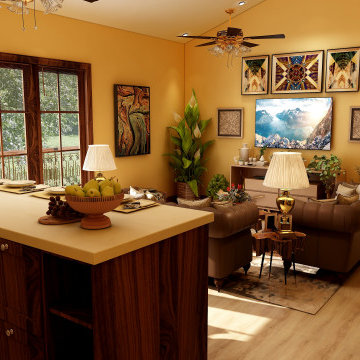
This was a reno that we did for clients that wanted to turn a floor of their home into a rental. The living area is small and it felt too cramped up and overwhelming for the owners. They love warm deep colors and a traditional, southwestern look with a lot of plants.
Idées déco de salons avec sol en stratifié et un plafond voûté
1