Idées déco de salons avec sol en stratifié et un sol en calcaire
Trier par :
Budget
Trier par:Populaires du jour
1 - 20 sur 14 595 photos
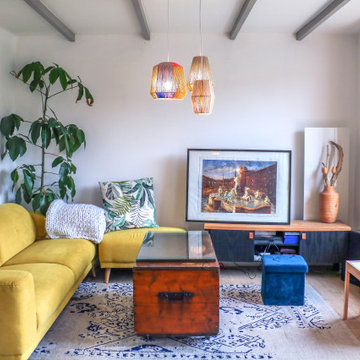
Inspiration pour un salon bohème de taille moyenne et ouvert avec un mur blanc, sol en stratifié, aucune cheminée et un sol beige.
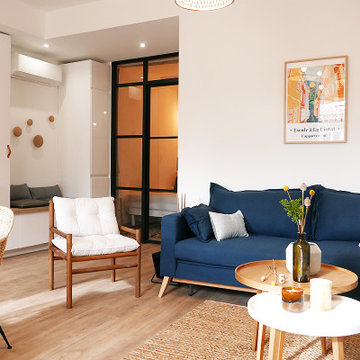
Rénovation complète pour cet appartement de type LOFT. 6 couchages sont proposés dans ces espaces de standing. La décoration à été soignée et réfléchie pour maximiser les volumes et la luminosité des pièces. L'appartement s'articule autour d'une spacieuse entrée et d'une grande verrière sur mesure.

Aménagement et décoration d'un espace salon dans un style épuré , teinte claire et scandinave
Exemple d'un salon beige et blanc scandinave de taille moyenne et ouvert avec un mur blanc, sol en stratifié, aucune cheminée, un téléviseur fixé au mur, un sol blanc et du papier peint.
Exemple d'un salon beige et blanc scandinave de taille moyenne et ouvert avec un mur blanc, sol en stratifié, aucune cheminée, un téléviseur fixé au mur, un sol blanc et du papier peint.

Warm and light living room
Réalisation d'un salon design de taille moyenne et ouvert avec une salle de réception, un mur vert, sol en stratifié, une cheminée standard, un manteau de cheminée en bois, un téléviseur indépendant et un sol blanc.
Réalisation d'un salon design de taille moyenne et ouvert avec une salle de réception, un mur vert, sol en stratifié, une cheminée standard, un manteau de cheminée en bois, un téléviseur indépendant et un sol blanc.
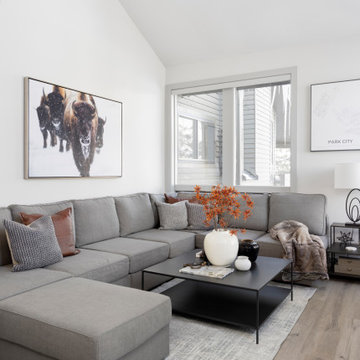
Living room lovesac sactional gray sofa and black coffee table.
Inspiration pour un grand salon ouvert avec un mur gris, sol en stratifié et un sol gris.
Inspiration pour un grand salon ouvert avec un mur gris, sol en stratifié et un sol gris.
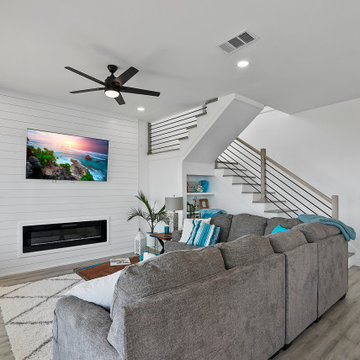
Idée de décoration pour un grand salon marin ouvert avec un mur blanc, sol en stratifié, une cheminée ribbon, un manteau de cheminée en lambris de bois, un téléviseur fixé au mur et un sol marron.

Black and white trim and warm gray walls create transitional style in a small-space living room.
Cette photo montre un petit salon chic avec un mur gris, sol en stratifié, une cheminée standard, un manteau de cheminée en carrelage et un sol marron.
Cette photo montre un petit salon chic avec un mur gris, sol en stratifié, une cheminée standard, un manteau de cheminée en carrelage et un sol marron.
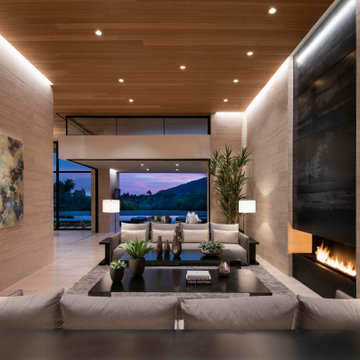
Sunset views can be appreciated from the living room and elsewhere in this modern residence, where soaring walls and open spaces are cozied up with oversized furnishings. Limestone walls and floors add sleekness throughout, as does a blackened-steel fireplace wall.
Project Details // Now and Zen
Renovation, Paradise Valley, Arizona
Architecture: Drewett Works
Builder: Brimley Development
Interior Designer: Ownby Design
Photographer: Dino Tonn
Limestone (Demitasse) flooring and walls: Solstice Stone
Windows (Arcadia): Elevation Window & Door
Faux plants: Botanical Elegance
https://www.drewettworks.com/now-and-zen/

Reforma integral Sube Interiorismo www.subeinteriorismo.com
Biderbost Photo
Inspiration pour un salon traditionnel ouvert avec une bibliothèque ou un coin lecture, un mur vert, sol en stratifié, un téléviseur encastré, un sol beige et du papier peint.
Inspiration pour un salon traditionnel ouvert avec une bibliothèque ou un coin lecture, un mur vert, sol en stratifié, un téléviseur encastré, un sol beige et du papier peint.

Inspiration pour un salon blanc et bois design de taille moyenne avec un mur bleu, sol en stratifié, un téléviseur fixé au mur, un plafond en bois et un mur en parement de brique.
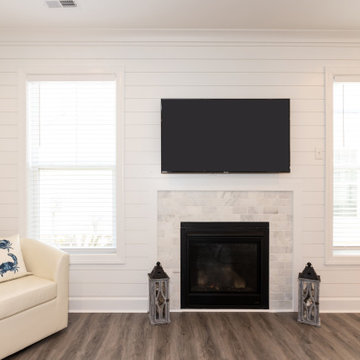
Idée de décoration pour un salon marin de taille moyenne et ouvert avec un mur bleu, sol en stratifié, une cheminée standard, un manteau de cheminée en carrelage, un téléviseur fixé au mur et un sol gris.
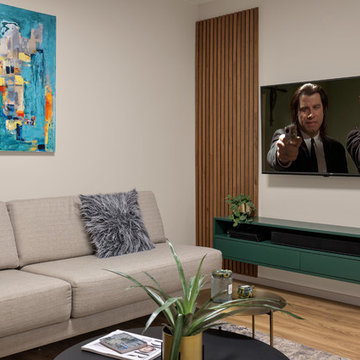
Photography: Shai Epstein
Réalisation d'un petit salon nordique avec sol en stratifié.
Réalisation d'un petit salon nordique avec sol en stratifié.

This 6,500-square-foot one-story vacation home overlooks a golf course with the San Jacinto mountain range beyond. The house has a light-colored material palette—limestone floors, bleached teak ceilings—and ample access to outdoor living areas.
Builder: Bradshaw Construction
Architect: Marmol Radziner
Interior Design: Sophie Harvey
Landscape: Madderlake Designs
Photography: Roger Davies
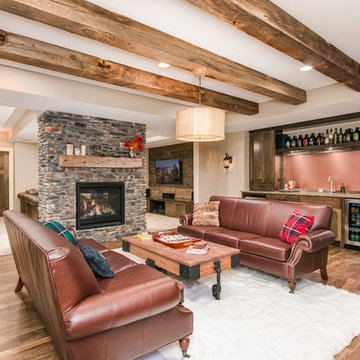
Scott Amundson Photography
Aménagement d'un salon montagne de taille moyenne avec un mur beige, sol en stratifié, une cheminée double-face, un manteau de cheminée en pierre et un sol marron.
Aménagement d'un salon montagne de taille moyenne avec un mur beige, sol en stratifié, une cheminée double-face, un manteau de cheminée en pierre et un sol marron.

Modern studio apartment for the young girl.
Visualisation by Sergey Groshkov
Cette photo montre un salon mansardé ou avec mezzanine industriel de taille moyenne avec une salle de réception, un mur blanc, sol en stratifié, aucune cheminée, un téléviseur indépendant et un sol beige.
Cette photo montre un salon mansardé ou avec mezzanine industriel de taille moyenne avec une salle de réception, un mur blanc, sol en stratifié, aucune cheminée, un téléviseur indépendant et un sol beige.
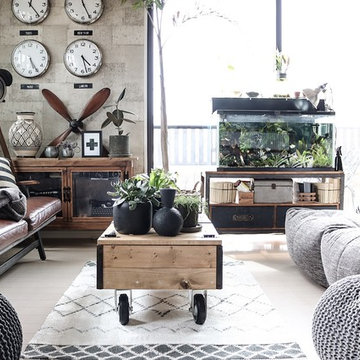
Be individual and add your own style. Incorporate quirky evergreen indoor plants and cacti to your coffee table, bringing your reading room to life. Explore materials and finishes, play with texture and mix leather sofas with soft modular loungers. Cushioned comforts paired with bold clocks and floor lamp complement this retro interior setting.

Inspiration for a contemporary styled farmhouse in The Hamptons featuring a neutral color palette patio, rectangular swimming pool, library, living room, dark hardwood floors, artwork, and ornaments that all entwine beautifully in this elegant home.
Project designed by Tribeca based interior designer Betty Wasserman. She designs luxury homes in New York City (Manhattan), The Hamptons (Southampton), and the entire tri-state area.
For more about Betty Wasserman, click here: https://www.bettywasserman.com/
To learn more about this project, click here: https://www.bettywasserman.com/spaces/modern-farmhouse/

This home had breathtaking views of Torrey Pines but the room itself had no character. We added the cove ceilings for the drama, but the entertainment unit took center stage! We wanted the unit to be as dramatic and custom as it could be without being too heavy in the space. The room had to be comfortable, livable and functional for the homeowners. By floating the unit and putting lighting under and on the sides with the stone behind, there is drama but without the heaviness so many entertainment centers have. Swivel rockers can use the space for the view or the television. We felt the room accomplished our goals and is a cozy spot for all.

Inspiration pour un salon traditionnel de taille moyenne et ouvert avec une salle de réception, un mur beige, un sol en calcaire, une cheminée ribbon, un manteau de cheminée en carrelage, aucun téléviseur et un sol beige.
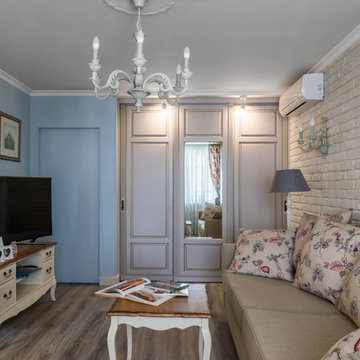
Андрей Белимов-Гущин
Cette photo montre un salon romantique fermé avec un mur bleu, sol en stratifié, un téléviseur indépendant, une salle de réception et aucune cheminée.
Cette photo montre un salon romantique fermé avec un mur bleu, sol en stratifié, un téléviseur indépendant, une salle de réception et aucune cheminée.
Idées déco de salons avec sol en stratifié et un sol en calcaire
1