Idées déco de salons avec sol en stratifié
Trier par :
Budget
Trier par:Populaires du jour
141 - 160 sur 11 801 photos
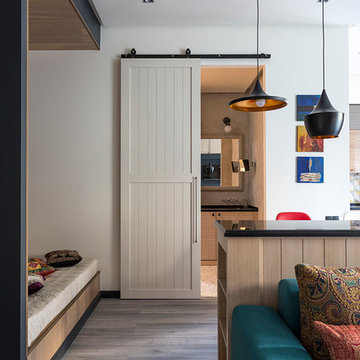
Дизайнер: Дарья Назаренко
Фотограф: Евгений Кулибаба
Exemple d'un petit salon éclectique ouvert avec un mur blanc et sol en stratifié.
Exemple d'un petit salon éclectique ouvert avec un mur blanc et sol en stratifié.
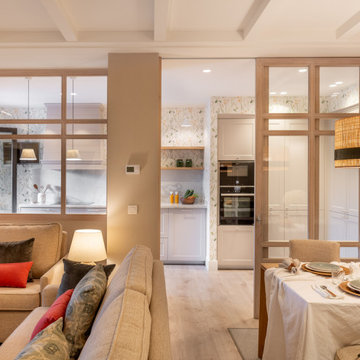
Reforma integral Sube Interiorismo www.subeinteriorismo.com
Biderbost Photo
Exemple d'un salon chic de taille moyenne et ouvert avec une bibliothèque ou un coin lecture, un mur gris, sol en stratifié, aucune cheminée, un sol marron, un plafond décaissé et du papier peint.
Exemple d'un salon chic de taille moyenne et ouvert avec une bibliothèque ou un coin lecture, un mur gris, sol en stratifié, aucune cheminée, un sol marron, un plafond décaissé et du papier peint.

Cette photo montre un petit salon éclectique ouvert avec une bibliothèque ou un coin lecture, un mur bleu, sol en stratifié, aucune cheminée, un téléviseur fixé au mur, un sol marron et du lambris.
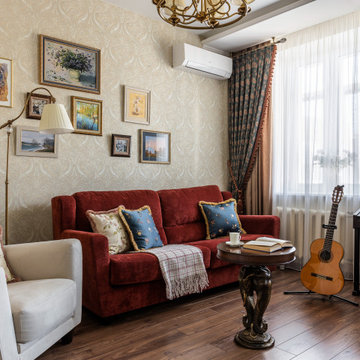
Réalisation d'un petit salon tradition ouvert avec une salle de musique, un mur beige, sol en stratifié, aucune cheminée, tous types de manteaux de cheminée, un téléviseur fixé au mur, un sol marron, un plafond décaissé et du papier peint.
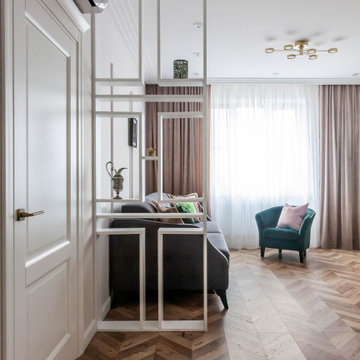
Aménagement d'un salon classique de taille moyenne avec un mur rose, sol en stratifié, un téléviseur indépendant et un sol beige.
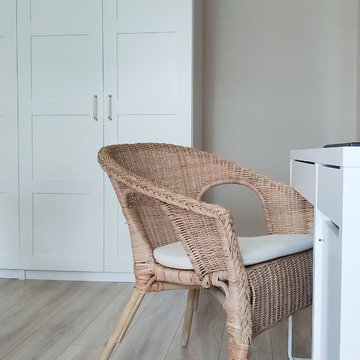
Inspiration pour un petit salon design ouvert avec une bibliothèque ou un coin lecture, un mur beige, sol en stratifié, aucune cheminée, un téléviseur fixé au mur et un sol marron.
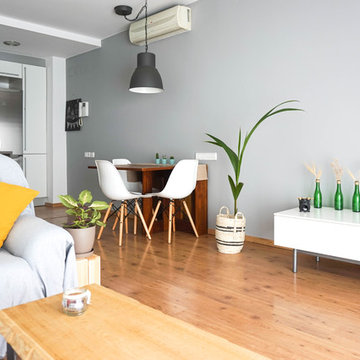
Cette photo montre un petit salon scandinave ouvert avec un mur gris, sol en stratifié et un sol beige.
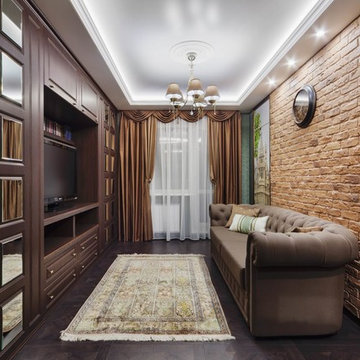
Réalisation d'un petit salon tradition fermé avec un mur vert, sol en stratifié, un téléviseur indépendant et un sol marron.
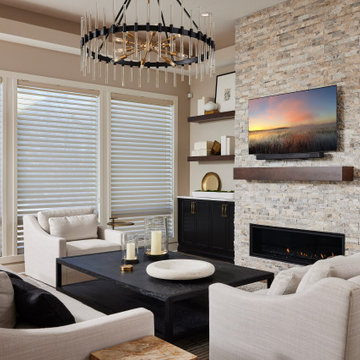
Mantel—Hirshfield's stock cappuccino stain, water popped on Maple; Fireplace field tile Claros Silver Architectural travertine wall tile 6x24.
Aménagement d'un grand salon contemporain ouvert avec un mur beige, sol en stratifié, une cheminée standard, un manteau de cheminée en brique, un téléviseur fixé au mur et un sol marron.
Aménagement d'un grand salon contemporain ouvert avec un mur beige, sol en stratifié, une cheminée standard, un manteau de cheminée en brique, un téléviseur fixé au mur et un sol marron.
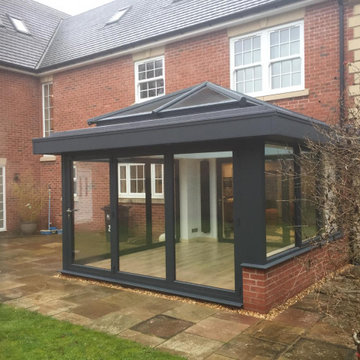
Some of our customers over the years have asked us for our services after seeing the work we have done on their neighbours house and would like our team to create a similar look for their home. This is especially the case when customers would like a us a build an orangery at their home.
For this customer, they had seen the neighbours orangery we had built 2 years ago and decided that they would like something similar. Specifically, they were wanting to have a build that was the same size as that of their neighbours, but while the neighbour had one Origin bi fold door fitted, this customer wanted to have two sets of Origin bi fold doors joined by a corner post and three origin windows fitted to provide a panoramic view from inside of their new orangery. To make the two orangeries completely different from one another as well, the finish for this new orangery was set to be anthracite grey, while the previous customers was white throughout.
As you can see from the images of the new orangery, as well as their neighbours orangery, our team have done a fantastic build recreating the previous orangery, while also providing it with a unique look.
Here's how the customers orangery looked with the flooring and plastering finished.
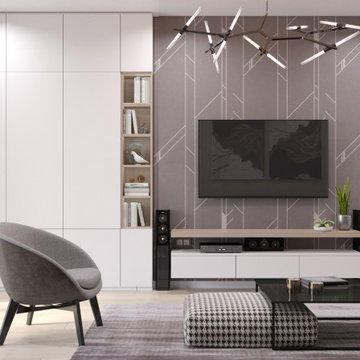
Inspiration pour un salon design de taille moyenne et fermé avec un mur beige, un téléviseur fixé au mur, un sol beige et sol en stratifié.
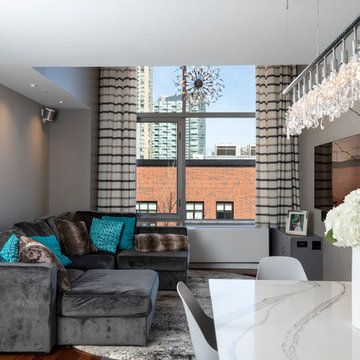
Flexible modular LoveSac sectional for family seating and entertainment. Cambria quartz dining table top with crystal LED pendant, 2 story drapes and weathered barn doors.
Photography: Claudia Paul
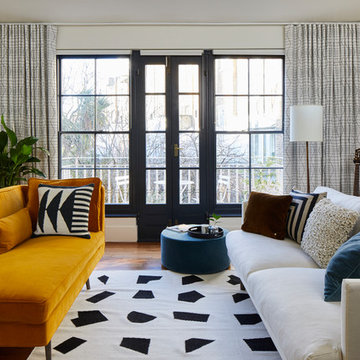
Islington living space with dark painted windows.
Cette image montre un salon mansardé ou avec mezzanine vintage de taille moyenne avec sol en stratifié, aucune cheminée, un mur blanc et un sol marron.
Cette image montre un salon mansardé ou avec mezzanine vintage de taille moyenne avec sol en stratifié, aucune cheminée, un mur blanc et un sol marron.
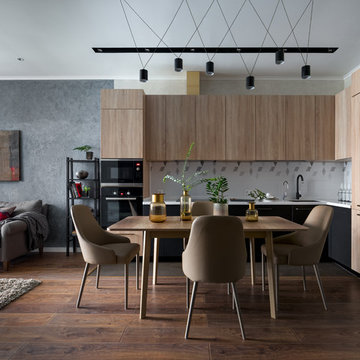
Кухня-гостиная с раздвижной перегородкой
Idée de décoration pour un salon design de taille moyenne et fermé avec un mur gris, sol en stratifié, un téléviseur fixé au mur et un sol marron.
Idée de décoration pour un salon design de taille moyenne et fermé avec un mur gris, sol en stratifié, un téléviseur fixé au mur et un sol marron.
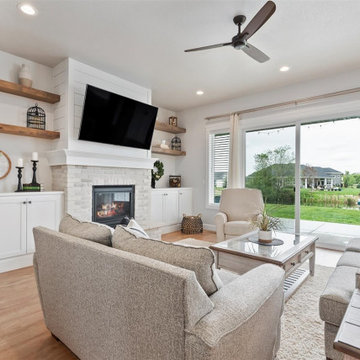
Living room
Exemple d'un salon chic de taille moyenne et ouvert avec un mur gris, sol en stratifié, une cheminée standard, un manteau de cheminée en brique, un téléviseur fixé au mur et un sol marron.
Exemple d'un salon chic de taille moyenne et ouvert avec un mur gris, sol en stratifié, une cheminée standard, un manteau de cheminée en brique, un téléviseur fixé au mur et un sol marron.
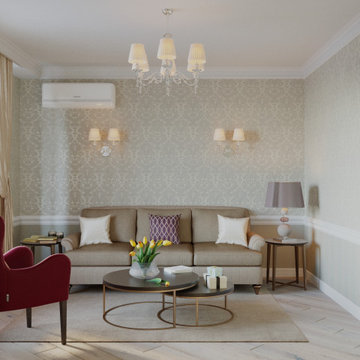
Дизайн-проект интерьера Спальни для гостей в современной классике для молодой семьи.
Idées déco pour un salon contemporain de taille moyenne avec un mur blanc, sol en stratifié, un sol beige et du papier peint.
Idées déco pour un salon contemporain de taille moyenne avec un mur blanc, sol en stratifié, un sol beige et du papier peint.

Inspiration pour un salon traditionnel de taille moyenne et ouvert avec une bibliothèque ou un coin lecture, un mur gris, sol en stratifié, aucune cheminée, un sol marron, poutres apparentes et du papier peint.
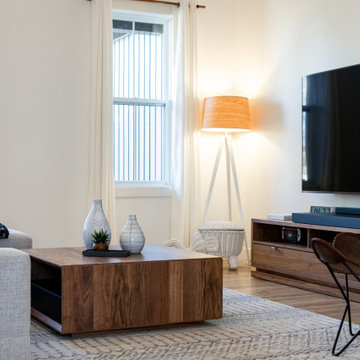
Entering the home you're welcomed by an expansive open-concept space with vaulted ceilings. Custom-built beams where installed and a dormer window was added for additional light. Black and white elements contrast each other beautifully with warm touches of wood.
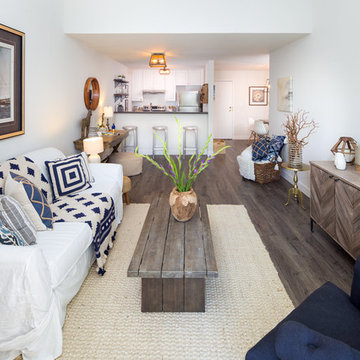
Marcell Puzsar
Cette photo montre un petit salon bord de mer ouvert avec un mur blanc et sol en stratifié.
Cette photo montre un petit salon bord de mer ouvert avec un mur blanc et sol en stratifié.
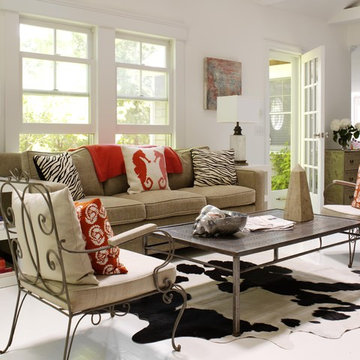
Cette image montre un grand salon design ouvert avec un mur blanc, une salle de réception, sol en stratifié, aucune cheminée et aucun téléviseur.
Idées déco de salons avec sol en stratifié
8