Idées déco de salons avec sol en stratifié
Trier par :
Budget
Trier par:Populaires du jour
1 - 20 sur 2 077 photos
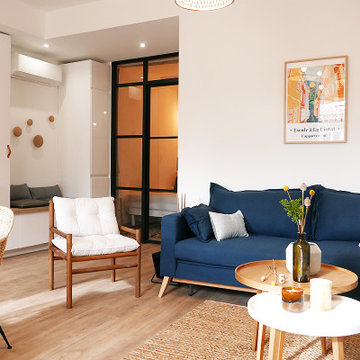
Rénovation complète pour cet appartement de type LOFT. 6 couchages sont proposés dans ces espaces de standing. La décoration à été soignée et réfléchie pour maximiser les volumes et la luminosité des pièces. L'appartement s'articule autour d'une spacieuse entrée et d'une grande verrière sur mesure.
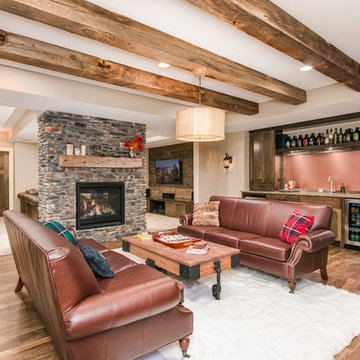
Scott Amundson Photography
Aménagement d'un salon montagne de taille moyenne avec un mur beige, sol en stratifié, une cheminée double-face, un manteau de cheminée en pierre et un sol marron.
Aménagement d'un salon montagne de taille moyenne avec un mur beige, sol en stratifié, une cheminée double-face, un manteau de cheminée en pierre et un sol marron.
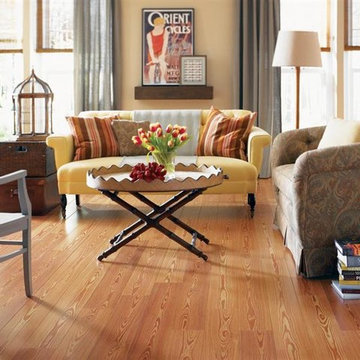
Idée de décoration pour un salon bohème de taille moyenne et fermé avec une salle de réception, un mur beige, sol en stratifié, aucune cheminée, aucun téléviseur et un sol marron.
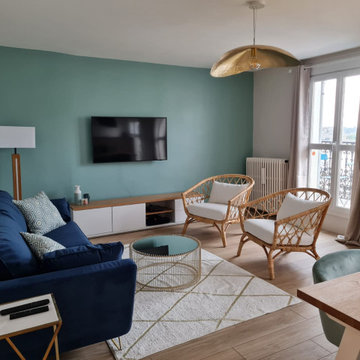
Un salon design et lumineux
Idée de décoration pour un grand salon marin ouvert avec un mur vert, sol en stratifié, un téléviseur fixé au mur, aucune cheminée et un sol beige.
Idée de décoration pour un grand salon marin ouvert avec un mur vert, sol en stratifié, un téléviseur fixé au mur, aucune cheminée et un sol beige.
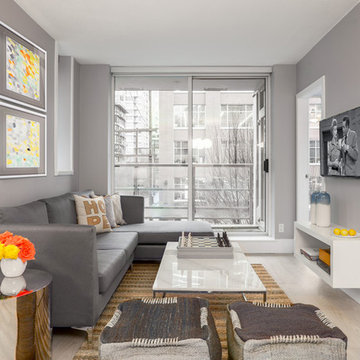
Colin Perry
Idée de décoration pour un salon design de taille moyenne et ouvert avec un mur gris, aucune cheminée, un téléviseur fixé au mur, une salle de réception, sol en stratifié et éclairage.
Idée de décoration pour un salon design de taille moyenne et ouvert avec un mur gris, aucune cheminée, un téléviseur fixé au mur, une salle de réception, sol en stratifié et éclairage.
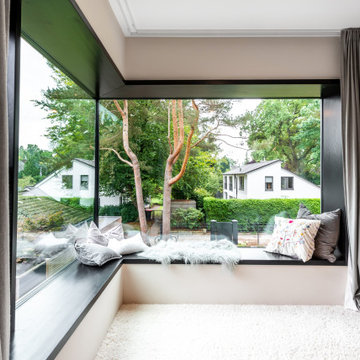
Idée de décoration pour un grand salon design ouvert avec sol en stratifié.

This Park City Ski Loft remodeled for it's Texas owner has a clean modern airy feel, with rustic and industrial elements. Park City is known for utilizing mountain modern and industrial elements in it's design. We wanted to tie those elements in with the owner's farm house Texas roots.

Inspiration pour un grand salon urbain ouvert avec un mur noir, sol en stratifié et un sol marron.

The Cerulean Blues became more than a pop color in this living room. Here they speak as part of the wall painting, glass cylinder lamp, X-Bench from JA, and the geometric area rug pattern. These blues run like a thread thoughout the room, binding these cohesive elements together. Downtown High Rise Apartment, Stratus, Seattle, WA. Belltown Design. Photography by Robbie Liddane and Paula McHugh
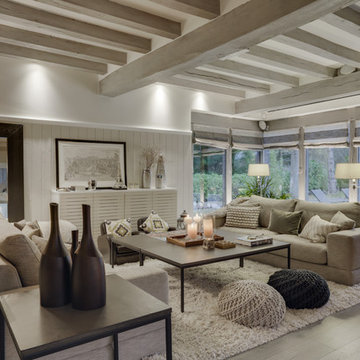
Exemple d'un très grand salon chic ouvert avec une bibliothèque ou un coin lecture, un mur beige, sol en stratifié, une cheminée standard et un sol gris.
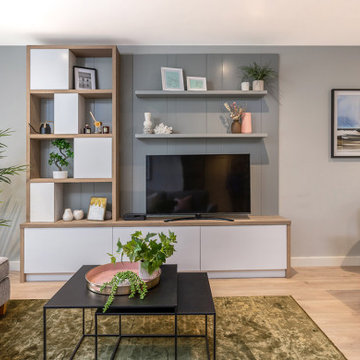
This new build apartment came with a white kitchen and flooring and it needed a complete fit out to suit the new owners taste. The open plan area was kept bright and airy whilst the two bedrooms embraced an altogether more atmospheric look, with deep jewel tones and black accents to the furniture. The simple galley galley kitchen was enhanced with the addition of a peninsula breakfast bar and we continued the wood as a wraparound across the ceiling and down the other wall. Powder coated metal shelving hangs from the ceiling to frame and define the area whilst adding some much needed storage. A stylish and practical solution that demonstrates the value of a bespoke design. Similarly, the custom made TV unit in the living area defines the space and creates a focal point.

Originally built in 1990 the Heady Lakehouse began as a 2,800SF family retreat and now encompasses over 5,635SF. It is located on a steep yet welcoming lot overlooking a cove on Lake Hartwell that pulls you in through retaining walls wrapped with White Brick into a courtyard laid with concrete pavers in an Ashlar Pattern. This whole home renovation allowed us the opportunity to completely enhance the exterior of the home with all new LP Smartside painted with Amherst Gray with trim to match the Quaker new bone white windows for a subtle contrast. You enter the home under a vaulted tongue and groove white washed ceiling facing an entry door surrounded by White brick.
Once inside you’re encompassed by an abundance of natural light flooding in from across the living area from the 9’ triple door with transom windows above. As you make your way into the living area the ceiling opens up to a coffered ceiling which plays off of the 42” fireplace that is situated perpendicular to the dining area. The open layout provides a view into the kitchen as well as the sunroom with floor to ceiling windows boasting panoramic views of the lake. Looking back you see the elegant touches to the kitchen with Quartzite tops, all brass hardware to match the lighting throughout, and a large 4’x8’ Santorini Blue painted island with turned legs to provide a note of color.
The owner’s suite is situated separate to one side of the home allowing a quiet retreat for the homeowners. Details such as the nickel gap accented bed wall, brass wall mounted bed-side lamps, and a large triple window complete the bedroom. Access to the study through the master bedroom further enhances the idea of a private space for the owners to work. It’s bathroom features clean white vanities with Quartz counter tops, brass hardware and fixtures, an obscure glass enclosed shower with natural light, and a separate toilet room.
The left side of the home received the largest addition which included a new over-sized 3 bay garage with a dog washing shower, a new side entry with stair to the upper and a new laundry room. Over these areas, the stair will lead you to two new guest suites featuring a Jack & Jill Bathroom and their own Lounging and Play Area.
The focal point for entertainment is the lower level which features a bar and seating area. Opposite the bar you walk out on the concrete pavers to a covered outdoor kitchen feature a 48” grill, Large Big Green Egg smoker, 30” Diameter Evo Flat-top Grill, and a sink all surrounded by granite countertops that sit atop a white brick base with stainless steel access doors. The kitchen overlooks a 60” gas fire pit that sits adjacent to a custom gunite eight sided hot tub with travertine coping that looks out to the lake. This elegant and timeless approach to this 5,000SF three level addition and renovation allowed the owner to add multiple sleeping and entertainment areas while rejuvenating a beautiful lake front lot with subtle contrasting colors.
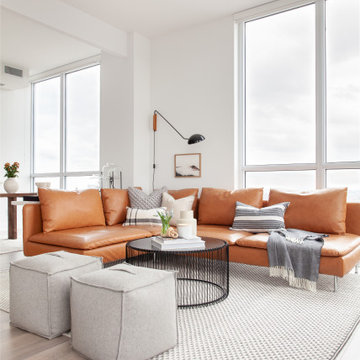
Open living space connected to kitchen.
Idée de décoration pour un salon minimaliste de taille moyenne et ouvert avec un mur blanc, sol en stratifié, aucune cheminée, un téléviseur indépendant et un sol marron.
Idée de décoration pour un salon minimaliste de taille moyenne et ouvert avec un mur blanc, sol en stratifié, aucune cheminée, un téléviseur indépendant et un sol marron.
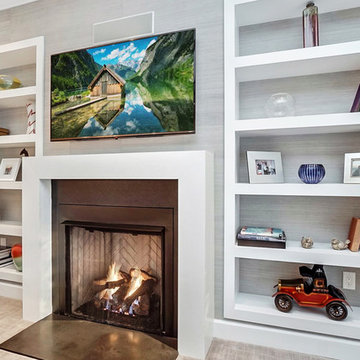
Living Room
Réalisation d'un salon design de taille moyenne avec un mur gris, sol en stratifié, une cheminée standard, un manteau de cheminée en métal, un téléviseur fixé au mur et un sol beige.
Réalisation d'un salon design de taille moyenne avec un mur gris, sol en stratifié, une cheminée standard, un manteau de cheminée en métal, un téléviseur fixé au mur et un sol beige.
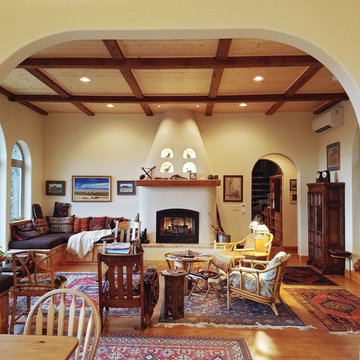
Centered on the 11' high living room wall is a propane fireplace with a rounded and tapered fireplace surround. Pine planks and faux beams give the ceiling a warm, rustic presence. Photo by V. Wooster.
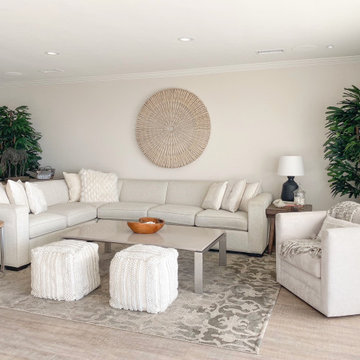
A modern updated game room.
Aménagement d'un grand salon bord de mer ouvert avec un mur gris, sol en stratifié et un sol beige.
Aménagement d'un grand salon bord de mer ouvert avec un mur gris, sol en stratifié et un sol beige.
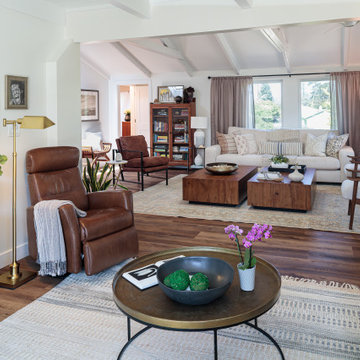
The TV features a 75" Frame TV and sectional sofa, while the living room is suited to reading or entertaining. Vauted ceilings and a neutral palette keep the room bright and open.
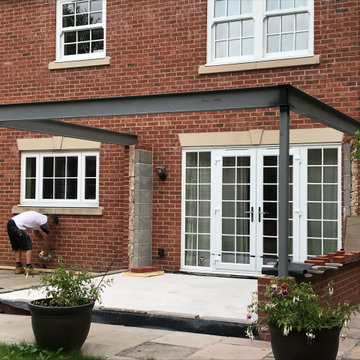
Some of our customers over the years have asked us for our services after seeing the work we have done on their neighbours house and would like our team to create a similar look for their home. This is especially the case when customers would like a us a build an orangery at their home.
For this customer, they had seen the neighbours orangery we had built 2 years ago and decided that they would like something similar. Specifically, they were wanting to have a build that was the same size as that of their neighbours, but while the neighbour had one Origin bi fold door fitted, this customer wanted to have two sets of Origin bi fold doors joined by a corner post and three origin windows fitted to provide a panoramic view from inside of their new orangery. To make the two orangeries completely different from one another as well, the finish for this new orangery was set to be anthracite grey, while the previous customers was white throughout.
As you can see from the images of the new orangery, as well as their neighbours orangery, our team have done a fantastic build recreating the previous orangery, while also providing it with a unique look.
Here's a look at one steel frame of this customers orangery.
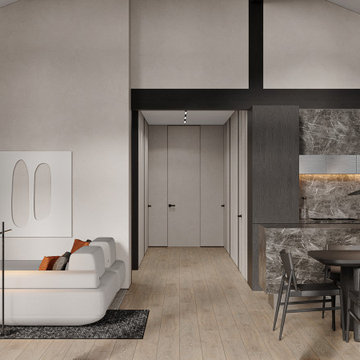
Inspiration pour un salon gris et blanc design de taille moyenne et ouvert avec une salle de réception, un mur beige, sol en stratifié, aucune cheminée, un téléviseur fixé au mur, un sol beige, du papier peint et poutres apparentes.
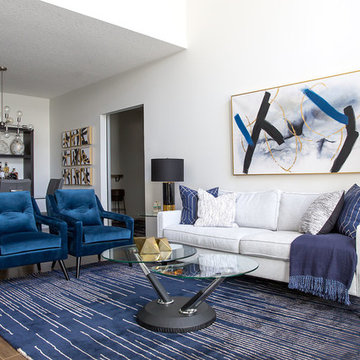
Lindsay Nichols
Cette image montre un petit salon minimaliste ouvert avec un mur blanc, sol en stratifié, un téléviseur fixé au mur et un sol marron.
Cette image montre un petit salon minimaliste ouvert avec un mur blanc, sol en stratifié, un téléviseur fixé au mur et un sol marron.
Idées déco de salons avec sol en stratifié
1