Idées déco de salons avec un bar de salon et moquette
Trier par :
Budget
Trier par:Populaires du jour
1 - 20 sur 546 photos
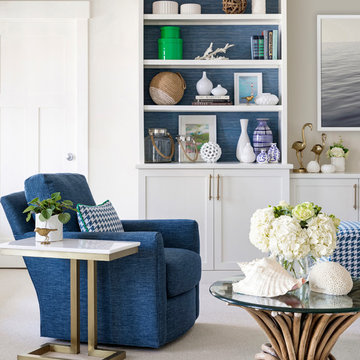
This project was featured in Midwest Home magazine as the winner of ASID Life in Color. The addition of a kitchen with custom shaker-style cabinetry and a large shiplap island is perfect for entertaining and hosting events for family and friends. Quartz counters that mimic the look of marble were chosen for their durability and ease of maintenance. Open shelving with brass sconces above the sink create a focal point for the large open space.
Putting a modern spin on the traditional nautical/coastal theme was a goal. We took the quintessential palette of navy and white and added pops of green, stylish patterns, and unexpected artwork to create a fresh bright space. Grasscloth on the back of the built in bookshelves and console table along with rattan and the bentwood side table add warm texture. Finishes and furnishings were selected with a practicality to fit their lifestyle and the connection to the outdoors. A large sectional along with the custom cocktail table in the living room area provide ample room for game night or a quiet evening watching movies with the kids.
To learn more visit https://k2interiordesigns.com
To view article in Midwest Home visit https://midwesthome.com/interior-spaces/life-in-color-2019/
Photography - Spacecrafting

This custom white oak wall unit was designed to house a bar, a TV, and 5 guitars. The hammered metal pulls and mirrored bar really make this piece sparkle.
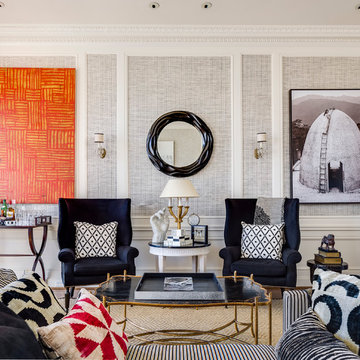
The living room has, for the most part, a neutral pallet with bright orange and red accent colors to add interest and variation to the space. A Phillip Jeffries wallpaper creates a textural canvas for the showcased art. Custom chairs are upholstered in a combination of cashmere and hair-on-hide.
Left: Abstract by Robert Kelly
Right: Photograph by Danielle Nelson Mourning.
Photographer: Christoper Stark
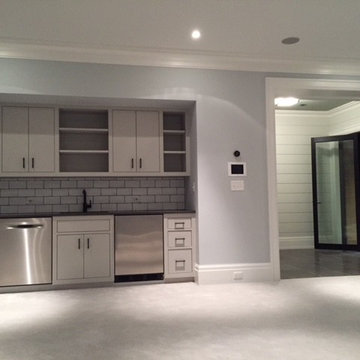
Idée de décoration pour un grand salon tradition fermé avec un bar de salon, un mur gris, moquette, une cheminée ribbon, un manteau de cheminée en carrelage et un sol gris.
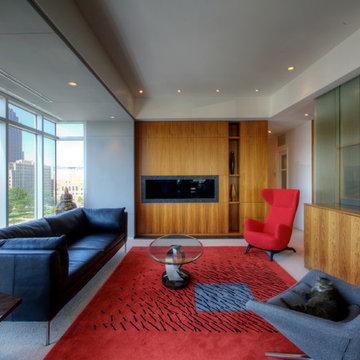
Main Living Space with panoramic views of downtown include layered circulation, hidden pop-up TV, and walnut wall/built-ins that include hidden Powder Room, Dry Bar, and Storage Nooks - Interior Architecture: HAUS | Architecture For Modern Lifestyles - Construction: Stenz Construction - Photography: HAUS | Architecture For Modern Lifestyles

Philip Wegener Photography
Inspiration pour un salon traditionnel de taille moyenne et fermé avec un bar de salon, un mur gris, moquette, une cheminée d'angle, un manteau de cheminée en carrelage et un téléviseur fixé au mur.
Inspiration pour un salon traditionnel de taille moyenne et fermé avec un bar de salon, un mur gris, moquette, une cheminée d'angle, un manteau de cheminée en carrelage et un téléviseur fixé au mur.
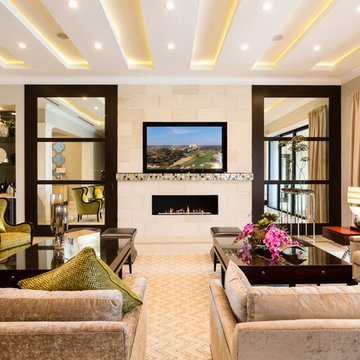
Exemple d'un salon moderne de taille moyenne et fermé avec un bar de salon, un mur beige, moquette, une cheminée ribbon, un manteau de cheminée en carrelage, un téléviseur fixé au mur, un sol beige et éclairage.
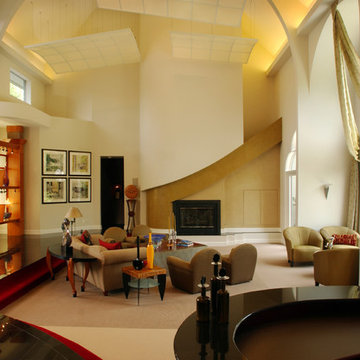
Artistic Home Fireplace
Aménagement d'un salon moderne ouvert avec un mur blanc, moquette, une cheminée standard, un manteau de cheminée en métal, aucun téléviseur et un bar de salon.
Aménagement d'un salon moderne ouvert avec un mur blanc, moquette, une cheminée standard, un manteau de cheminée en métal, aucun téléviseur et un bar de salon.
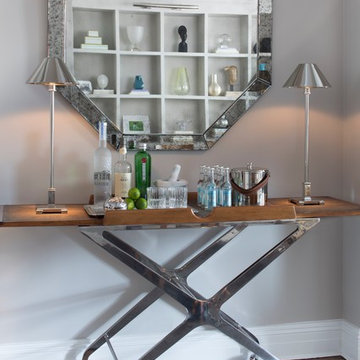
Entryway decor mirror and console. Photo by Sigurjón Gudjónsson
Cette image montre un grand salon bohème fermé avec un bar de salon, un mur gris, moquette et aucun téléviseur.
Cette image montre un grand salon bohème fermé avec un bar de salon, un mur gris, moquette et aucun téléviseur.
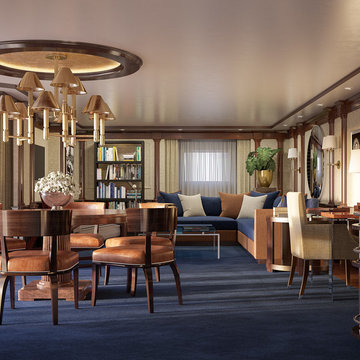
Cette photo montre un grand salon chic fermé avec un bar de salon, un mur beige, moquette, aucune cheminée, aucun téléviseur et un sol bleu.
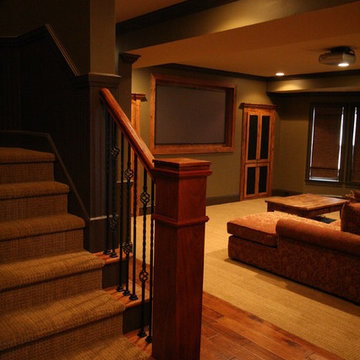
Exemple d'un salon montagne de taille moyenne et ouvert avec un bar de salon, un mur vert, moquette, un téléviseur encastré et un sol beige.
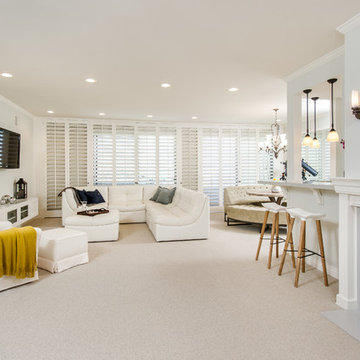
Unlimited Style Photography
Réalisation d'un petit salon tradition ouvert avec un bar de salon, un mur gris, moquette, une cheminée standard, un manteau de cheminée en pierre et un téléviseur indépendant.
Réalisation d'un petit salon tradition ouvert avec un bar de salon, un mur gris, moquette, une cheminée standard, un manteau de cheminée en pierre et un téléviseur indépendant.
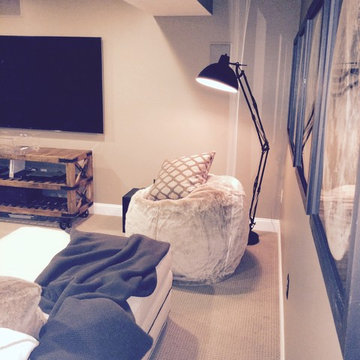
Inspiration pour un salon design de taille moyenne et fermé avec un bar de salon, moquette, aucune cheminée, un téléviseur indépendant, un mur marron et un sol marron.
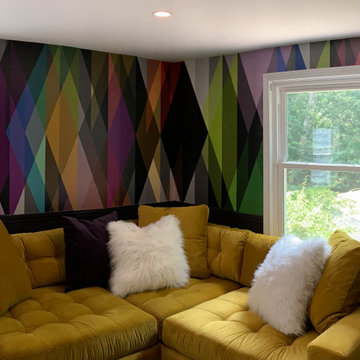
Midcentury Modern Multi-colored media and bar space with custom roman shades, wallpaper, and a bold yellow sectional.
Idées déco pour un petit salon rétro fermé avec un bar de salon, un mur multicolore, moquette, un téléviseur fixé au mur et un sol gris.
Idées déco pour un petit salon rétro fermé avec un bar de salon, un mur multicolore, moquette, un téléviseur fixé au mur et un sol gris.
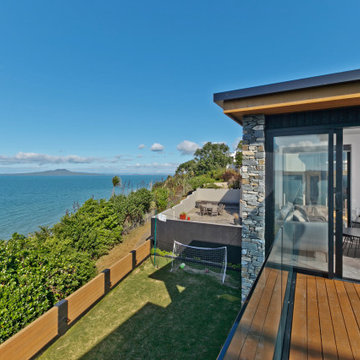
Parents retreat upstairs lounge with spectacular clifftop view.
Réalisation d'un grand salon design ouvert avec un bar de salon, un mur blanc, moquette, aucune cheminée, un téléviseur fixé au mur et un sol gris.
Réalisation d'un grand salon design ouvert avec un bar de salon, un mur blanc, moquette, aucune cheminée, un téléviseur fixé au mur et un sol gris.
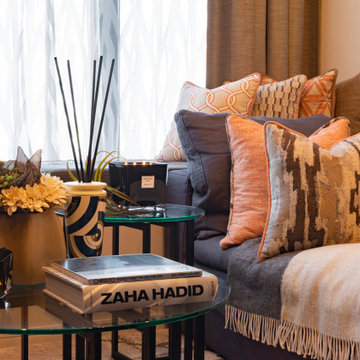
今まで自分でなんとなく好きなものを購入していただけだったが引っ越しにあたり、プロに任せてみようと決意されたお客様。 オレンジがキーカラーということで家具を始め、アート、インテリアアクセサリー、カーテン、クッション、ベンチシート、照明すべてをコーディネートしました。 普段は外食か簡単に食べる程度で料理はほとんどしない、だからダイニングというよりカウンターで十分。リビングをメインに空間設計しました。
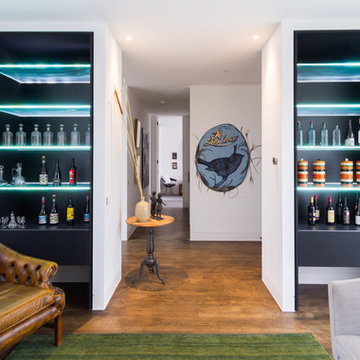
Yvonne Menegol
Inspiration pour un grand salon minimaliste fermé avec un bar de salon, un mur blanc, moquette, aucune cheminée, un téléviseur fixé au mur et un sol gris.
Inspiration pour un grand salon minimaliste fermé avec un bar de salon, un mur blanc, moquette, aucune cheminée, un téléviseur fixé au mur et un sol gris.
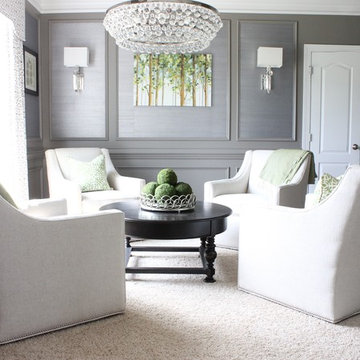
A formal living room is changed into an adult wine room with wet bar, paneling, metallic grasscloth wallpaper and antique mirrors for an upscale casual space.
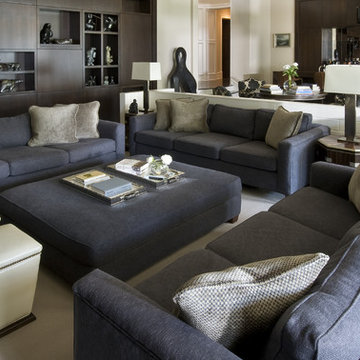
Inspiration pour un très grand salon traditionnel ouvert avec un mur blanc, un bar de salon, moquette, un téléviseur encastré et éclairage.
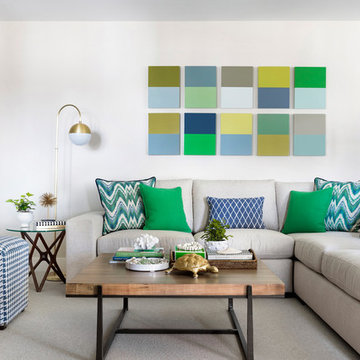
This project was featured in Midwest Home magazine as the winner of ASID Life in Color. The addition of a kitchen with custom shaker-style cabinetry and a large shiplap island is perfect for entertaining and hosting events for family and friends. Quartz counters that mimic the look of marble were chosen for their durability and ease of maintenance. Open shelving with brass sconces above the sink create a focal point for the large open space.
Putting a modern spin on the traditional nautical/coastal theme was a goal. We took the quintessential palette of navy and white and added pops of green, stylish patterns, and unexpected artwork to create a fresh bright space. Grasscloth on the back of the built in bookshelves and console table along with rattan and the bentwood side table add warm texture. Finishes and furnishings were selected with a practicality to fit their lifestyle and the connection to the outdoors. A large sectional along with the custom cocktail table in the living room area provide ample room for game night or a quiet evening watching movies with the kids.
To learn more visit https://k2interiordesigns.com
To view article in Midwest Home visit https://midwesthome.com/interior-spaces/life-in-color-2019/
Photography - Spacecrafting
Idées déco de salons avec un bar de salon et moquette
1