Idées déco de salons avec un bar de salon et un mur marron
Trier par :
Budget
Trier par:Populaires du jour
1 - 20 sur 289 photos
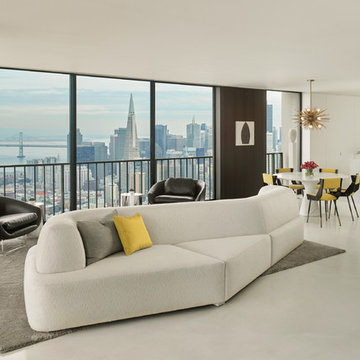
Cesar Rubio
Idées déco pour un petit salon moderne ouvert avec un bar de salon, un mur marron, sol en béton ciré et un téléviseur dissimulé.
Idées déco pour un petit salon moderne ouvert avec un bar de salon, un mur marron, sol en béton ciré et un téléviseur dissimulé.

TEAM //// Architect: Design Associates, Inc. ////
Builder: Beck Building Company ////
Interior Design: Rebal Design ////
Landscape: Rocky Mountain Custom Landscapes ////
Photos: Kimberly Gavin Photography

Ansicht des wandhängenden Wohnzimmermöbels in Räuchereiche. Barschrank in teiloffenem Zustand. Dieser ist im Innenbereich mit Natur-Eiche ausgestattet. Eine Spiegelrückwand und integrierte Lichtleisten geben dem Schrank Tiefe und Lebendigkeit. Die Koffertüren besitzen Einsätze für Gläser und Flaschen. Sideboard mit geschlossenen Schubkästen.
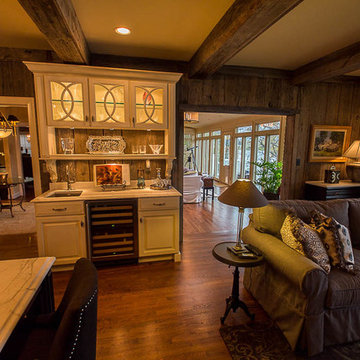
Réalisation d'un salon chalet de taille moyenne et ouvert avec un bar de salon, un mur marron, un sol en bois brun et un sol marron.
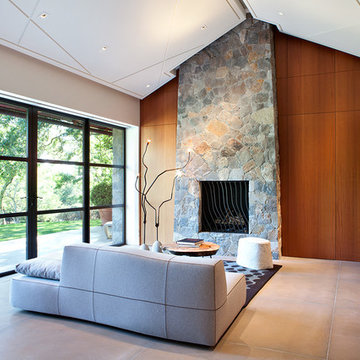
The Fieldstone Cottage is the culmination of collaboration between DM+A and our clients. Having a contractor as a client is a blessed thing. Here, some dreams come true. Here ideas and materials that couldn’t be incorporated in the much larger house were brought seamlessly together. The 640 square foot cottage stands only 25 feet from the bigger, more costly “Older Brother”, but stands alone in its own right. When our Clients commissioned DM+A for the project the direction was simple; make the cottage appear to be a companion to the main house, but be more frugal in the space and material used. The solution was to have one large living, working and sleeping area with a small, but elegant bathroom. The design imagery was about collision of materials and the form that emits from that collision. The furnishings and decorative lighting are the work of Caterina Spies-Reese of CSR Design. Mariko Reed Photography
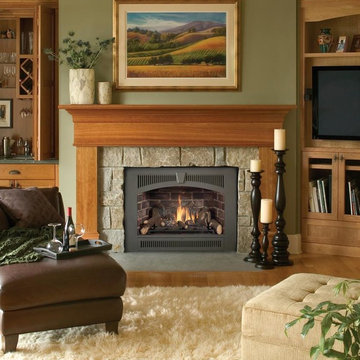
Cette image montre un salon traditionnel de taille moyenne et ouvert avec un bar de salon, un mur marron, un sol en bois brun, une cheminée standard, un manteau de cheminée en pierre, aucun téléviseur et un sol marron.
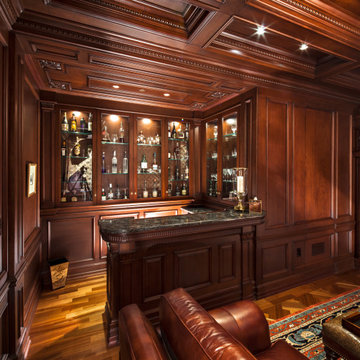
Using a similar mahogany stain for the entire interior, the incorporation of various detailed elements such as the crown moldings and brackets allows for the space to truly speak for itself. Centered around the inclusion of a coffered ceiling, the similar style and tone of all of these elements helps create a strong sense of cohesion within the entire interior.
For more projects visit our website wlkitchenandhome.com
.
.
.
#mediaroom #entertainmentroom #elegantlivingroom #homeinteriors #luxuryliving #luxuryapartment #finearchitecture #luxurymanhattan #luxuryapartments #luxuryinteriors #apartmentbar #homebar #elegantbar #classicbar #livingroomideas #entertainmentwall #wallunit #mediaunit #tvroom #tvfurniture #bardesigner #woodeninterior #bardecor #mancave #homecinema #luxuryinteriordesigner #luxurycontractor #manhattaninteriordesign #classicinteriors #classyinteriors
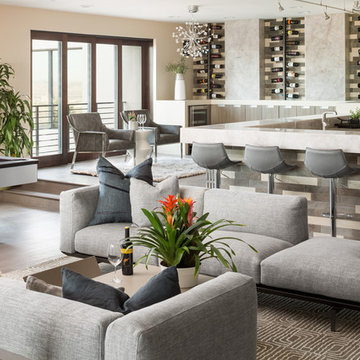
Idée de décoration pour un très grand salon mansardé ou avec mezzanine design avec un bar de salon, un mur marron, parquet foncé et un sol marron.
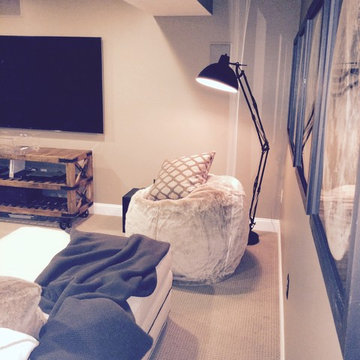
Inspiration pour un salon design de taille moyenne et fermé avec un bar de salon, moquette, aucune cheminée, un téléviseur indépendant, un mur marron et un sol marron.
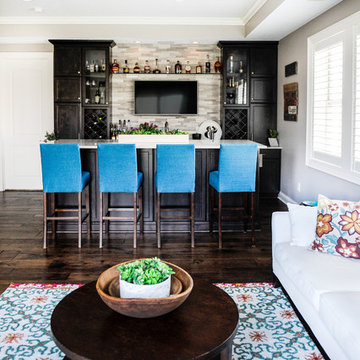
RAISING TH BAR. The project started with tearing out the existing flooring and crown molding (thin plank, oak flooring and carpet combo that did not fit with their personal style) and adding in this beautiful wide plank espresso colored hardwood to create a more modern, updated look. Next, a shelf to display the liquor collection and a bar high enough to fit their kegerator within. The bar is loaded with all the amenities: tall bar tops, bar seating, open display shelving and feature lighting. Pretty much the perfect place to entertain and celebrate the weekends. Photo Credit: so chic photography

kitchen - living room
Idées déco pour un salon contemporain de taille moyenne et ouvert avec un bar de salon, un mur marron, parquet foncé, un téléviseur fixé au mur, un sol marron, poutres apparentes et du papier peint.
Idées déco pour un salon contemporain de taille moyenne et ouvert avec un bar de salon, un mur marron, parquet foncé, un téléviseur fixé au mur, un sol marron, poutres apparentes et du papier peint.
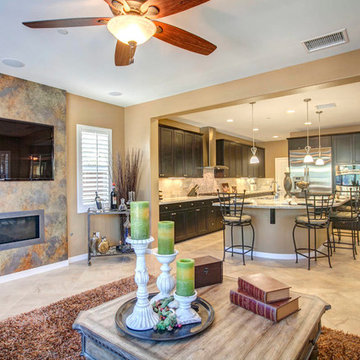
traditional design
seating arrangement
Idées déco pour un grand salon classique ouvert avec un bar de salon, un mur marron, un sol en carrelage de céramique, une cheminée ribbon et un téléviseur fixé au mur.
Idées déco pour un grand salon classique ouvert avec un bar de salon, un mur marron, un sol en carrelage de céramique, une cheminée ribbon et un téléviseur fixé au mur.
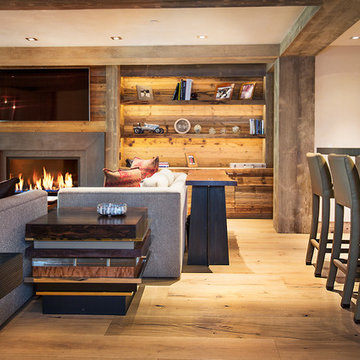
A luxury creekside residence in Vail Village, Rocky Mountains, Colorado. Floor is engineered wide-plank Bavarian Oak, wire-brushed and with a custom finish. The wall paneling in the living room is reclaimed sunburnt siding wood.
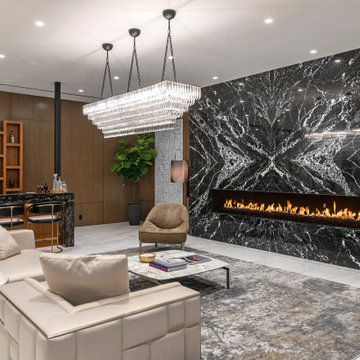
Exemple d'un grand salon tendance ouvert avec un bar de salon, un mur marron, un sol en carrelage de porcelaine, une cheminée ribbon, un manteau de cheminée en carrelage, aucun téléviseur et un sol gris.
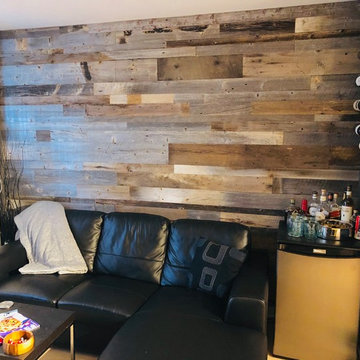
Cette photo montre un petit salon industriel fermé avec un bar de salon, un mur marron, sol en stratifié, un téléviseur encastré et un sol beige.
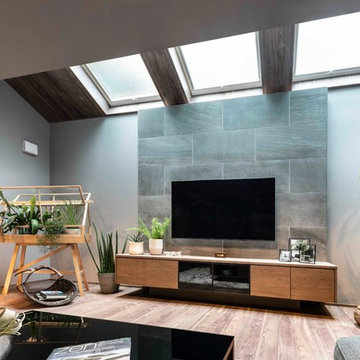
住宅が立ち並ぶ都市の住まい。
北側に設置した、3つのトップライトが、
何時も一定のあかりをそそいでくれます。
のびやかな空間、バランスよく配置された
GREEN、穏やかな時間を時間が流れるリビングです。
Exemple d'un salon moderne de taille moyenne et ouvert avec un bar de salon, un sol en contreplaqué, aucune cheminée, un téléviseur fixé au mur, un sol marron et un mur marron.
Exemple d'un salon moderne de taille moyenne et ouvert avec un bar de salon, un sol en contreplaqué, aucune cheminée, un téléviseur fixé au mur, un sol marron et un mur marron.
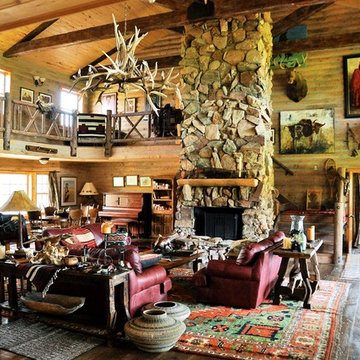
Aménagement d'un grand salon mansardé ou avec mezzanine montagne avec un mur marron, parquet foncé, une cheminée standard, un manteau de cheminée en pierre, aucun téléviseur et un bar de salon.
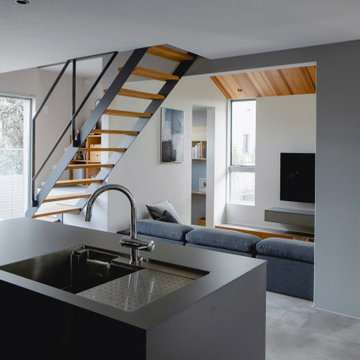
Réalisation d'un salon asiatique en bois de taille moyenne et ouvert avec un bar de salon, un mur marron, un sol en bois brun, aucune cheminée, un téléviseur fixé au mur, un sol gris et un plafond en bois.
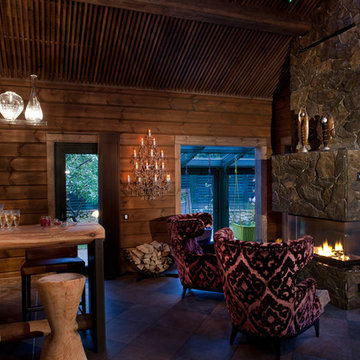
Тимур Тургунов
Idées déco pour un salon montagne avec une cheminée standard, un manteau de cheminée en pierre, un bar de salon, un mur marron, aucun téléviseur et un sol marron.
Idées déco pour un salon montagne avec une cheminée standard, un manteau de cheminée en pierre, un bar de salon, un mur marron, aucun téléviseur et un sol marron.
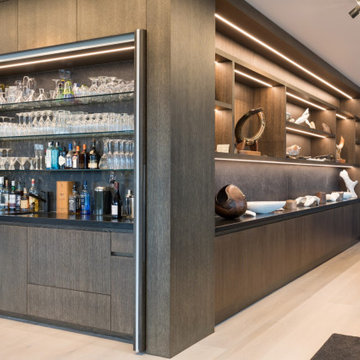
Cette image montre un grand salon minimaliste ouvert avec un bar de salon, un mur marron, parquet clair et un sol beige.
Idées déco de salons avec un bar de salon et un mur marron
1