Idées déco de salons avec un bar de salon et un poêle à bois
Trier par :
Budget
Trier par:Populaires du jour
1 - 20 sur 317 photos
1 sur 3

The guesthouse of our Green Mountain Getaway follows the same recipe as the main house. With its soaring roof lines and large windows, it feels equally as integrated into the surrounding landscape.
Photo by: Nat Rea Photography
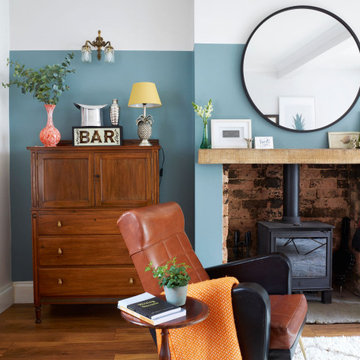
Réalisation d'un salon bohème de taille moyenne avec un bar de salon, un mur bleu, un sol en bois brun, un poêle à bois et un sol marron.

Inspired by fantastic views, there was a strong emphasis on natural materials and lots of textures to create a hygge space.
Making full use of that awkward space under the stairs creating a bespoke made cabinet that could double as a home bar/drinks area

See https://blackandmilk.co.uk/interior-design-portfolio/ for more details.

Cette photo montre un grand salon ouvert avec un bar de salon, un mur blanc, un sol en vinyl, un poêle à bois, un manteau de cheminée en brique, un téléviseur fixé au mur, un sol multicolore, poutres apparentes et un mur en parement de brique.

Cette photo montre un grand salon tendance ouvert avec un bar de salon, un sol en bois brun, un poêle à bois, un manteau de cheminée en plâtre, un téléviseur fixé au mur, un sol marron, un plafond en papier peint, du papier peint et un mur gris.
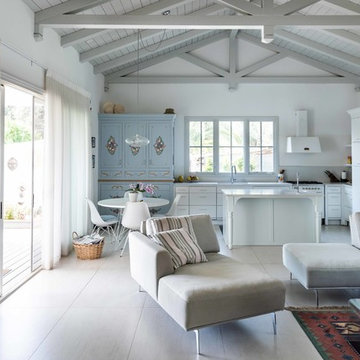
Idées déco pour un petit salon mansardé ou avec mezzanine bord de mer avec un bar de salon, un mur blanc, un sol en carrelage de porcelaine, un poêle à bois, un manteau de cheminée en plâtre, un téléviseur fixé au mur et un sol blanc.
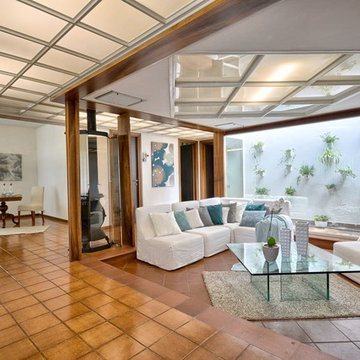
Réalisation d'un grand salon design ouvert avec un bar de salon, un mur blanc, tomettes au sol, un poêle à bois, un manteau de cheminée en métal et un sol marron.
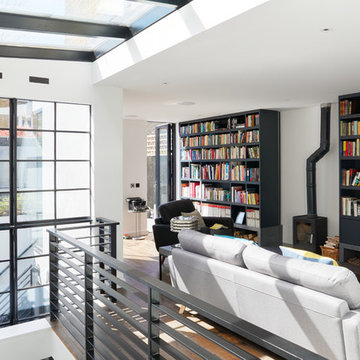
Photo Credit: Andy Beasley
Clement crittall glazing.
Bespoke joinery creates a feature out of your books and DVDs. Painting the joinery in a bold colour makes a statement while adding dynamic interest and depth to a very bright white space. You can afford to go dark with furniture and walls if you have a very light space. Keep the rest of the walls simple and plain for maximum impact in your home. Choosing sofas in the same colour family in lighter shades and tones works well to tie everything together.
For a more retro feel, small, short, thin planks in a medium tone create an authentic mid century look with a feature chair in a typical retro shape adds personality.
A polished concrete plinth below a toasty log burner perfect for snuggling up to read on a long winter night, the plinth elevates the burner and directs the warmth your way. Polished concrete is a contemporary material with long lasting and hard wearing properties, while adding to the industrial feel of this property.
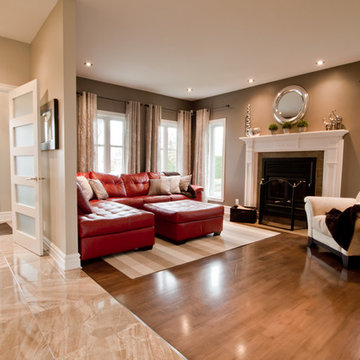
Exemple d'un salon chic de taille moyenne et ouvert avec un bar de salon, un mur gris, un sol en bois brun, un poêle à bois et un manteau de cheminée en bois.
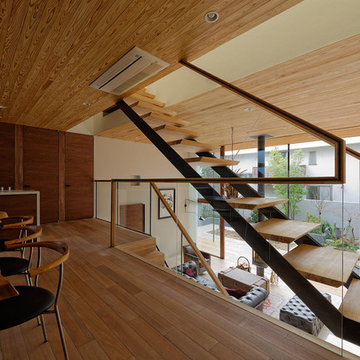
構 造:RGB STRUCTURE+坪井宏嗣構造設計事務所
竣 工:2013.2
施 工:本間建設
写 真:佐藤宏尚
Cette image montre un grand salon design ouvert avec un bar de salon, un mur blanc, un sol en travertin, un poêle à bois, un manteau de cheminée en carrelage, un téléviseur fixé au mur et un sol beige.
Cette image montre un grand salon design ouvert avec un bar de salon, un mur blanc, un sol en travertin, un poêle à bois, un manteau de cheminée en carrelage, un téléviseur fixé au mur et un sol beige.
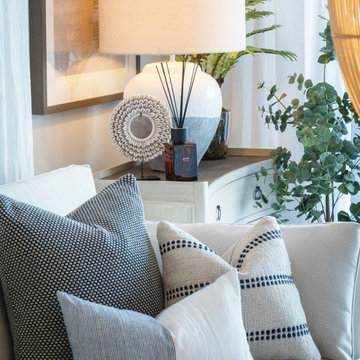
Gracing the coast of Shanklin, on the Isle of Wight, we are proud to showcase the full transformation of this beautiful apartment, including new bathroom and completely bespoke kitchen, lovingly designed and created by the Wooldridge Interiors team!

The living room features floor to ceiling windows, opening the space to the surrounding forest.
Idée de décoration pour un grand salon nordique en bois ouvert avec un bar de salon, un mur blanc, sol en béton ciré, un poêle à bois, un manteau de cheminée en métal, un téléviseur fixé au mur, un sol gris et un plafond voûté.
Idée de décoration pour un grand salon nordique en bois ouvert avec un bar de salon, un mur blanc, sol en béton ciré, un poêle à bois, un manteau de cheminée en métal, un téléviseur fixé au mur, un sol gris et un plafond voûté.

Verschiedene Ausführungen von den unverwechselbaren Holzfurnierleuchten des dänischen Designers Tom Rossau.
Exemple d'un grand salon mansardé ou avec mezzanine industriel avec un bar de salon, un mur marron, sol en béton ciré, un poêle à bois, un manteau de cheminée en béton, aucun téléviseur et un sol marron.
Exemple d'un grand salon mansardé ou avec mezzanine industriel avec un bar de salon, un mur marron, sol en béton ciré, un poêle à bois, un manteau de cheminée en béton, aucun téléviseur et un sol marron.
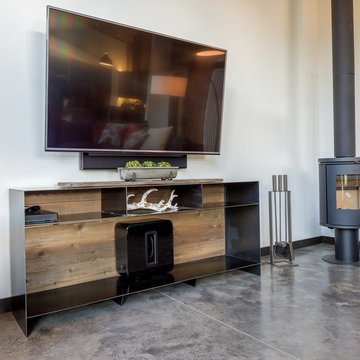
TV wall.
Photography by Lucas Henning.
Réalisation d'un salon minimaliste de taille moyenne et ouvert avec un bar de salon, un mur jaune, sol en béton ciré, un poêle à bois, un téléviseur fixé au mur et un sol beige.
Réalisation d'un salon minimaliste de taille moyenne et ouvert avec un bar de salon, un mur jaune, sol en béton ciré, un poêle à bois, un téléviseur fixé au mur et un sol beige.
![[Private Residence] Rock Creek Cattle Company](https://st.hzcdn.com/fimgs/pictures/living-rooms/private-residence-rock-creek-cattle-company-sway-and-co-interior-design-img~bc81717c05137fe7_2795-1-e27cfe7-w360-h360-b0-p0.jpg)
Exemple d'un grand salon montagne ouvert avec un bar de salon, un mur beige, un sol en bois brun, un poêle à bois, un manteau de cheminée en pierre et un téléviseur encastré.
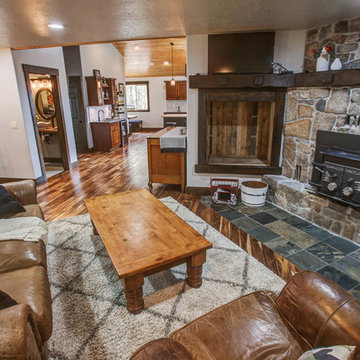
Réalisation d'un salon chalet de taille moyenne et ouvert avec un bar de salon, un mur gris, un sol en bois brun, un poêle à bois, un manteau de cheminée en pierre, un téléviseur fixé au mur et un sol marron.

Inspired by fantastic views, there was a strong emphasis on natural materials and lots of textures to create a hygge space.
Making full use of that awkward space under the stairs creating a bespoke made cabinet that could double as a home bar/drinks area
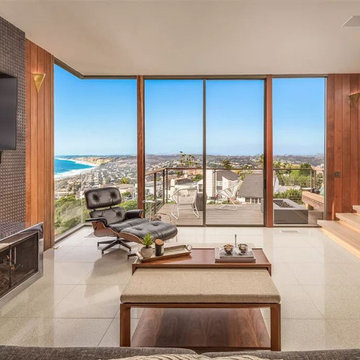
Cette image montre un salon vintage de taille moyenne et ouvert avec un bar de salon, un mur marron, parquet clair, un poêle à bois, un manteau de cheminée en métal, un téléviseur fixé au mur, un sol marron et du lambris.
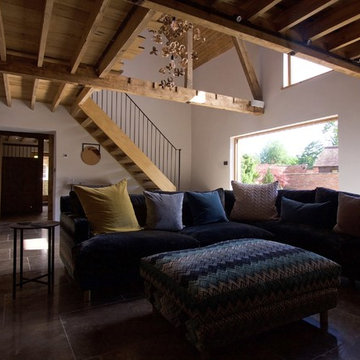
Conversion of a listed medieval and late Victorian barn complex in to a one-bedroom annex space. Excellent workmanship and attention to detail by the the fantastic build team resulted in an effortless, light-touch approach, where the boundary between original and adapted fabric is blurred. The client sought to exploit the existing features of the building including beautiful timber trusses and floor structure combined with subtle interventions which has breathed life back in to an underused and forgotten set of buildings.
Charlie Luxton Design
Idées déco de salons avec un bar de salon et un poêle à bois
1