Idées déco de salons avec un bar de salon et un sol en marbre
Trier par :
Budget
Trier par:Populaires du jour
1 - 20 sur 263 photos
1 sur 3

Cette image montre un très grand salon traditionnel ouvert avec un mur beige, un sol en marbre, un sol marron, un manteau de cheminée en pierre, un bar de salon, une cheminée standard et un téléviseur fixé au mur.
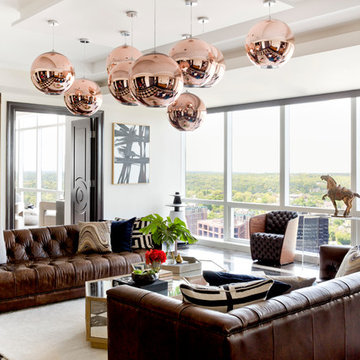
Rikki Snyder
Idée de décoration pour un très grand salon design fermé avec un bar de salon, un mur beige, un sol en marbre, aucune cheminée et un téléviseur fixé au mur.
Idée de décoration pour un très grand salon design fermé avec un bar de salon, un mur beige, un sol en marbre, aucune cheminée et un téléviseur fixé au mur.
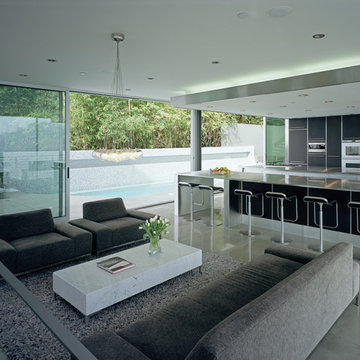
Cette image montre un salon minimaliste ouvert et de taille moyenne avec un sol en marbre et un bar de salon.
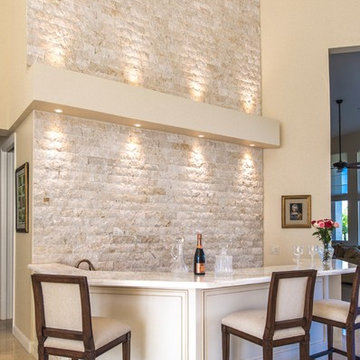
Here is the "New Traditional" ...Modern Elements combined with antiques, vanilla ice onyx, a custom bar and natural stone feature wall with lit soffit create the transformation.
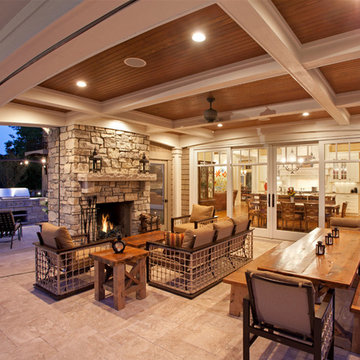
When we think about contemporary furnishing, we often think about ‘cooler’ material such as marble, acrylic, glass and other such smooth surface elements. For those who want more creative contemporary style, ‘warmer’ material such as wood, bamboo can make an excellent option to put to the scene. The ‘aliveness’ in these natural material will balance out the harshness and make the whole area more inviting and friendly. Wall and ceiling color is best to keep it to neutral and beige. Lighting between 2700K to 4000K is recommended as it can perfectly bring out the uniqueness of the furnishing.

World Renowned Architecture Firm Fratantoni Design created this beautiful home! They design home plans for families all over the world in any size and style. They also have in-house Interior Designer Firm Fratantoni Interior Designers and world class Luxury Home Building Firm Fratantoni Luxury Estates! Hire one or all three companies to design and build and or remodel your home!

This 28,0000-square-foot, 11-bedroom luxury estate sits atop a manmade beach bordered by six acres of canals and lakes. The main house and detached guest casitas blend a light-color palette with rich wood accents—white walls, white marble floors with walnut inlays, and stained Douglas fir ceilings. Structural steel allows the vaulted ceilings to peak at 37 feet. Glass pocket doors provide uninterrupted access to outdoor living areas which include an outdoor dining table, two outdoor bars, a firepit bordered by an infinity edge pool, golf course, tennis courts and more.
Construction on this 37 acre project was completed in just under a year.
Builder: Bradshaw Construction
Architect: Uberion Design
Interior Design: Willetts Design & Associates
Landscape: Attinger Landscape Architects
Photography: Sam Frost
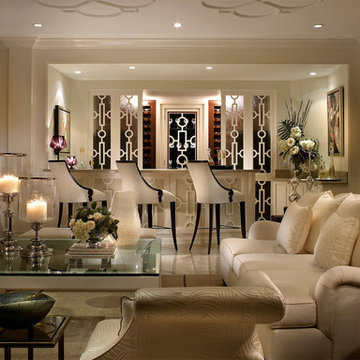
Interior Design + Architectural Photographer Barry Grossman Photography
Inspiration pour un salon traditionnel avec un bar de salon et un sol en marbre.
Inspiration pour un salon traditionnel avec un bar de salon et un sol en marbre.
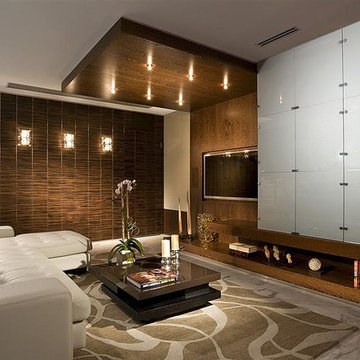
Lighting by Idlewood Electric's dedicated Lighting Sales Specialists.
Cette image montre un salon design de taille moyenne et fermé avec un bar de salon, un mur beige, un sol en marbre, aucune cheminée, un téléviseur fixé au mur et un sol blanc.
Cette image montre un salon design de taille moyenne et fermé avec un bar de salon, un mur beige, un sol en marbre, aucune cheminée, un téléviseur fixé au mur et un sol blanc.
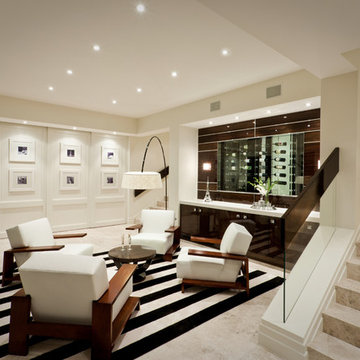
Exemple d'un salon tendance de taille moyenne et ouvert avec un bar de salon et un sol en marbre.
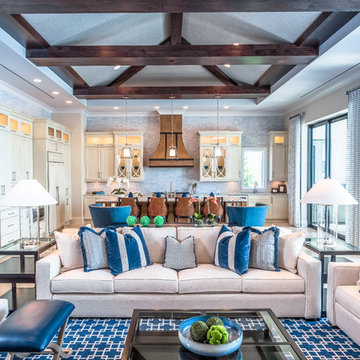
Aménagement d'un très grand salon mansardé ou avec mezzanine classique avec un bar de salon, un mur blanc, un sol en marbre et éclairage.
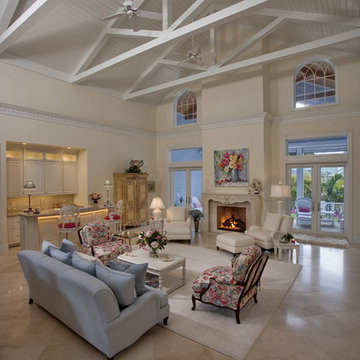
Exemple d'un salon exotique avec un bar de salon, un sol en marbre, un mur blanc et une cheminée standard.
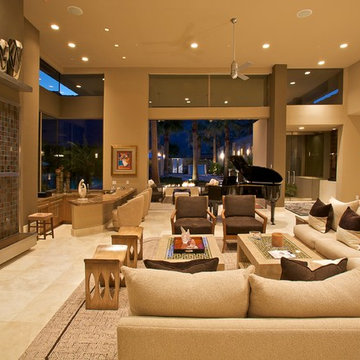
Living room with high clerestory glass, Herculite entry doors, mountain views
Cette image montre un très grand salon design ouvert avec un bar de salon, un mur beige, un sol en marbre, une cheminée standard, un manteau de cheminée en pierre et un téléviseur encastré.
Cette image montre un très grand salon design ouvert avec un bar de salon, un mur beige, un sol en marbre, une cheminée standard, un manteau de cheminée en pierre et un téléviseur encastré.
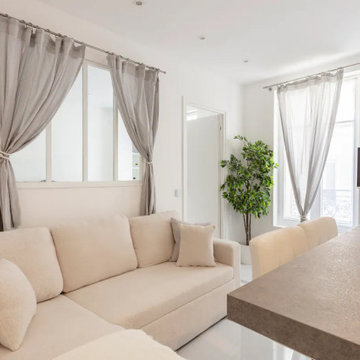
Inspiration pour un petit salon minimaliste ouvert avec un bar de salon, un mur blanc, un sol en marbre, un téléviseur fixé au mur, un sol blanc et un plafond décaissé.
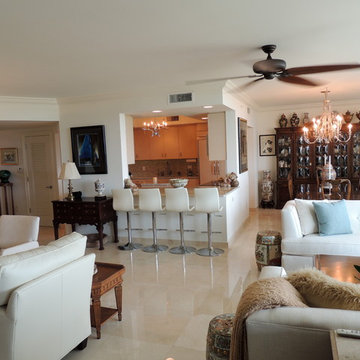
The living room of this renovated condo features crown molding, a pass-thru leading to the kitchen, and marble flooring. Construction by Robelen Hanna Homes.
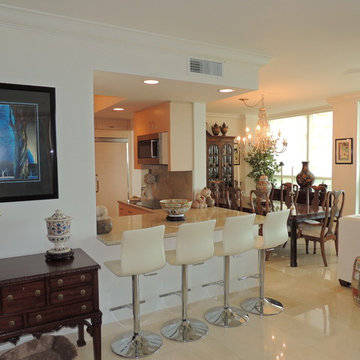
The living room of this renovated condo features crown molding, a kitchen pass-thru area and marble flooring. Construction by Robelen Hanna Homes.
Exemple d'un salon chic ouvert avec un bar de salon, un mur blanc et un sol en marbre.
Exemple d'un salon chic ouvert avec un bar de salon, un mur blanc et un sol en marbre.
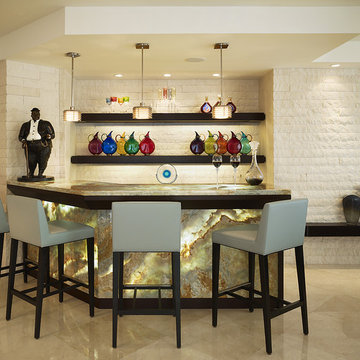
Photos by Brantley Photography
Idées déco pour un grand salon contemporain ouvert avec un bar de salon, un mur blanc, un sol en marbre et aucun téléviseur.
Idées déco pour un grand salon contemporain ouvert avec un bar de salon, un mur blanc, un sol en marbre et aucun téléviseur.
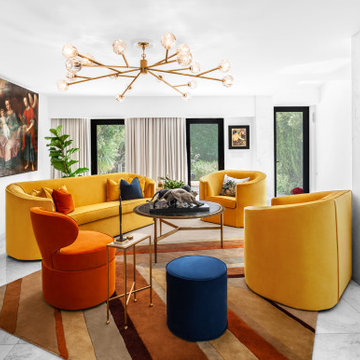
Aménagement d'un salon méditerranéen de taille moyenne et ouvert avec un bar de salon, un mur blanc, un sol en marbre, un téléviseur dissimulé et un sol blanc.
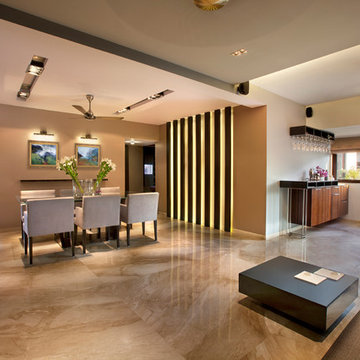
Design and Turnkey contracting by: Adapt Studios
Lead Designer: Maria Hill
www.adaptstudios.in
Photographed by: Martin Prihoda
www.martinprihoda.com
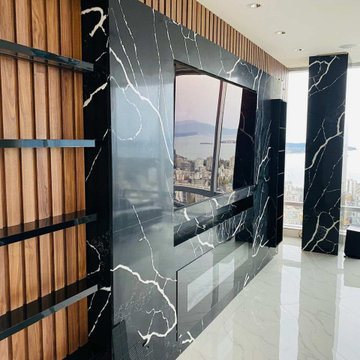
Idée de décoration pour un très grand salon design ouvert avec un bar de salon, un mur blanc, un sol en marbre, une cheminée ribbon, un manteau de cheminée en pierre, un téléviseur encastré et un sol blanc.
Idées déco de salons avec un bar de salon et un sol en marbre
1