Idées déco de salons avec un bar de salon
Trier par :
Budget
Trier par:Populaires du jour
121 - 140 sur 10 018 photos
1 sur 2

Réalisation d'un grand salon tradition ouvert avec un bar de salon, un mur blanc, parquet clair, un téléviseur fixé au mur, un sol beige, un plafond voûté et boiseries.

Practically every aspect of this home was worked on by the time we completed remodeling this Geneva lakefront property. We added an addition on top of the house in order to make space for a lofted bunk room and bathroom with tiled shower, which allowed additional accommodations for visiting guests. This house also boasts five beautiful bedrooms including the redesigned master bedroom on the second level.
The main floor has an open concept floor plan that allows our clients and their guests to see the lake from the moment they walk in the door. It is comprised of a large gourmet kitchen, living room, and home bar area, which share white and gray color tones that provide added brightness to the space. The level is finished with laminated vinyl plank flooring to add a classic feel with modern technology.
When looking at the exterior of the house, the results are evident at a single glance. We changed the siding from yellow to gray, which gave the home a modern, classy feel. The deck was also redone with composite wood decking and cable railings. This completed the classic lake feel our clients were hoping for. When the project was completed, we were thrilled with the results!
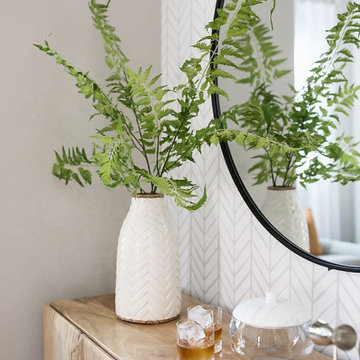
Idée de décoration pour un petit salon vintage fermé avec un bar de salon et un mur gris.

The centerpiece and focal point to this tiny home living room is the grand circular-shaped window which is actually two half-moon windows jointed together where the mango woof bar-top is placed. This acts as a work and dining space. Hanging plants elevate the eye and draw it upward to the high ceilings. Colors are kept clean and bright to expand the space. The love-seat folds out into a sleeper and the ottoman/bench lifts to offer more storage. The round rug mirrors the window adding consistency. This tropical modern coastal Tiny Home is built on a trailer and is 8x24x14 feet. The blue exterior paint color is called cabana blue. The large circular window is quite the statement focal point for this how adding a ton of curb appeal. The round window is actually two round half-moon windows stuck together to form a circle. There is an indoor bar between the two windows to make the space more interactive and useful- important in a tiny home. There is also another interactive pass-through bar window on the deck leading to the kitchen making it essentially a wet bar. This window is mirrored with a second on the other side of the kitchen and the are actually repurposed french doors turned sideways. Even the front door is glass allowing for the maximum amount of light to brighten up this tiny home and make it feel spacious and open. This tiny home features a unique architectural design with curved ceiling beams and roofing, high vaulted ceilings, a tiled in shower with a skylight that points out over the tongue of the trailer saving space in the bathroom, and of course, the large bump-out circle window and awning window that provides dining spaces.
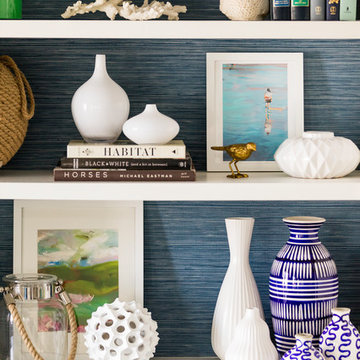
This project was featured in Midwest Home magazine as the winner of ASID Life in Color. The addition of a kitchen with custom shaker-style cabinetry and a large shiplap island is perfect for entertaining and hosting events for family and friends. Quartz counters that mimic the look of marble were chosen for their durability and ease of maintenance. Open shelving with brass sconces above the sink create a focal point for the large open space.
Putting a modern spin on the traditional nautical/coastal theme was a goal. We took the quintessential palette of navy and white and added pops of green, stylish patterns, and unexpected artwork to create a fresh bright space. Grasscloth on the back of the built in bookshelves and console table along with rattan and the bentwood side table add warm texture. Finishes and furnishings were selected with a practicality to fit their lifestyle and the connection to the outdoors. A large sectional along with the custom cocktail table in the living room area provide ample room for game night or a quiet evening watching movies with the kids.
To learn more visit https://k2interiordesigns.com
To view article in Midwest Home visit https://midwesthome.com/interior-spaces/life-in-color-2019/
Photography - Spacecrafting
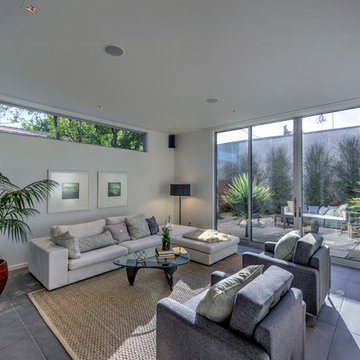
Living Room
Cette photo montre un salon moderne de taille moyenne et ouvert avec un bar de salon, un mur blanc, un sol en carrelage de porcelaine, aucune cheminée, un téléviseur fixé au mur et un sol gris.
Cette photo montre un salon moderne de taille moyenne et ouvert avec un bar de salon, un mur blanc, un sol en carrelage de porcelaine, aucune cheminée, un téléviseur fixé au mur et un sol gris.

The Cerulean Blues became more than a pop color in this living room. Here they speak as part of the wall painting, glass cylinder lamp, X-Bench from JA, and the geometric area rug pattern. These blues run like a thread thoughout the room, binding these cohesive elements together. Downtown High Rise Apartment, Stratus, Seattle, WA. Belltown Design. Photography by Robbie Liddane and Paula McHugh
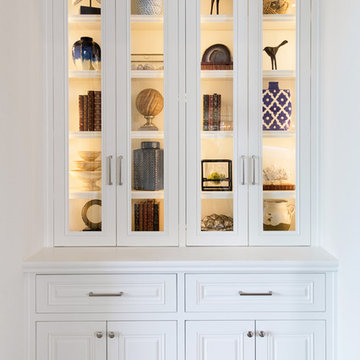
Inspiration pour un grand salon traditionnel ouvert avec un bar de salon, un mur beige, un sol en bois brun, une cheminée standard, un manteau de cheminée en pierre et un téléviseur fixé au mur.
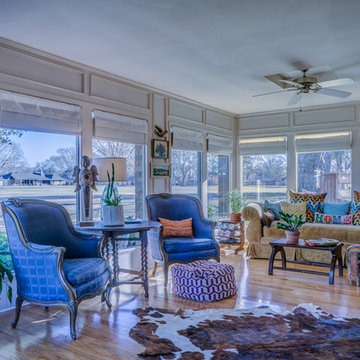
Inspiration pour un grand salon traditionnel ouvert avec un bar de salon, un mur beige, parquet clair, une cheminée standard, un manteau de cheminée en brique et un téléviseur fixé au mur.
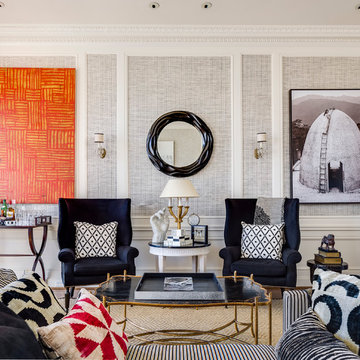
The living room has, for the most part, a neutral pallet with bright orange and red accent colors to add interest and variation to the space. A Phillip Jeffries wallpaper creates a textural canvas for the showcased art. Custom chairs are upholstered in a combination of cashmere and hair-on-hide.
Left: Abstract by Robert Kelly
Right: Photograph by Danielle Nelson Mourning.
Photographer: Christoper Stark
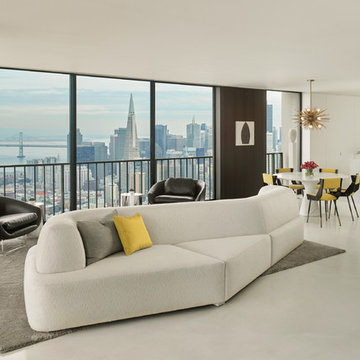
Cesar Rubio
Idées déco pour un petit salon moderne ouvert avec un bar de salon, un mur marron, sol en béton ciré et un téléviseur dissimulé.
Idées déco pour un petit salon moderne ouvert avec un bar de salon, un mur marron, sol en béton ciré et un téléviseur dissimulé.

TEAM //// Architect: Design Associates, Inc. ////
Builder: Beck Building Company ////
Interior Design: Rebal Design ////
Landscape: Rocky Mountain Custom Landscapes ////
Photos: Kimberly Gavin Photography
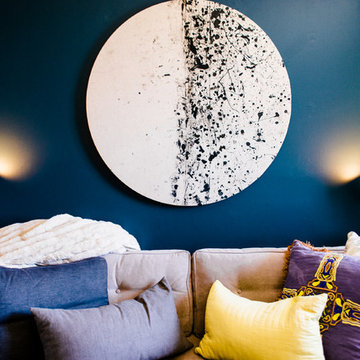
Dark wall with yellow accent and stringing art.
Exemple d'un salon éclectique de taille moyenne et ouvert avec un bar de salon, un mur bleu, un sol en bois brun, une cheminée d'angle, un manteau de cheminée en brique et un téléviseur fixé au mur.
Exemple d'un salon éclectique de taille moyenne et ouvert avec un bar de salon, un mur bleu, un sol en bois brun, une cheminée d'angle, un manteau de cheminée en brique et un téléviseur fixé au mur.

Ansicht des wandhängenden Wohnzimmermöbels in Räuchereiche. Barschrank in teiloffenem Zustand. Dieser ist im Innenbereich mit Natur-Eiche ausgestattet. Eine Spiegelrückwand und integrierte Lichtleisten geben dem Schrank Tiefe und Lebendigkeit. Die Koffertüren besitzen Einsätze für Gläser und Flaschen. Sideboard mit geschlossenen Schubkästen.
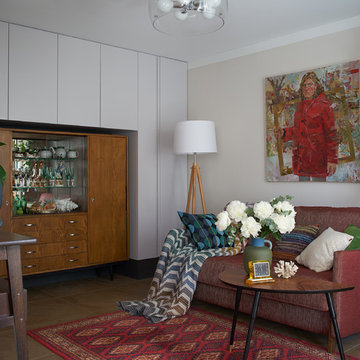
Сервант (1969-1970 годы) - снимался лак ("полировка"), тонирование шпона, реставрация.
Фото: Михаил Поморцев
Живопись: Кирилл Бородин
Inspiration pour un petit salon bohème avec un sol en carrelage de porcelaine, un mur beige, un bar de salon, aucune cheminée et éclairage.
Inspiration pour un petit salon bohème avec un sol en carrelage de porcelaine, un mur beige, un bar de salon, aucune cheminée et éclairage.
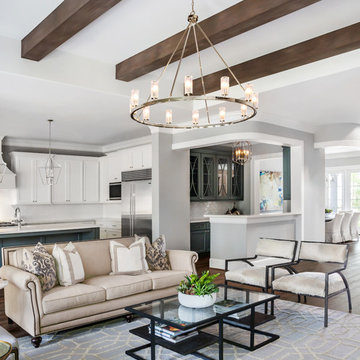
Cate Black
Inspiration pour un grand salon traditionnel ouvert avec un bar de salon, un mur gris, parquet foncé et un sol marron.
Inspiration pour un grand salon traditionnel ouvert avec un bar de salon, un mur gris, parquet foncé et un sol marron.
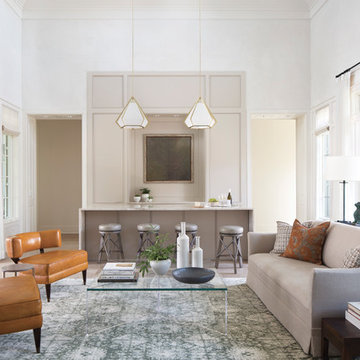
Aménagement d'un salon bord de mer avec un bar de salon, un mur blanc, aucune cheminée et éclairage.
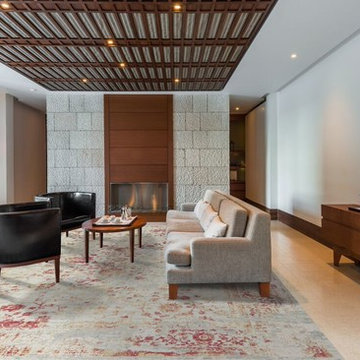
Idées déco pour un salon contemporain de taille moyenne et ouvert avec un bar de salon, un mur blanc, un sol en carrelage de porcelaine, une cheminée standard et un manteau de cheminée en bois.
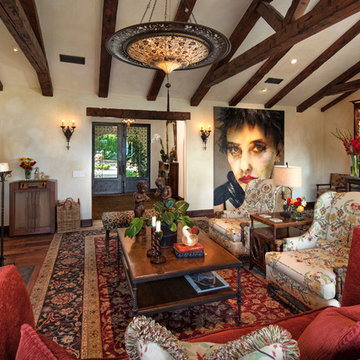
Architect: Tom Ochsner
General Contractor: Allen Construction
Photographer: Jim Bartsch Photography
Cette image montre un grand salon méditerranéen fermé avec un bar de salon, un mur beige, parquet foncé, une cheminée standard, un manteau de cheminée en plâtre et aucun téléviseur.
Cette image montre un grand salon méditerranéen fermé avec un bar de salon, un mur beige, parquet foncé, une cheminée standard, un manteau de cheminée en plâtre et aucun téléviseur.
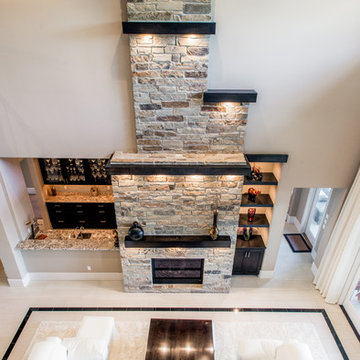
Micahl Wycoff
Cette image montre un grand salon minimaliste ouvert avec un bar de salon, un mur beige, un sol en carrelage de porcelaine, une cheminée standard et un manteau de cheminée en pierre.
Cette image montre un grand salon minimaliste ouvert avec un bar de salon, un mur beige, un sol en carrelage de porcelaine, une cheminée standard et un manteau de cheminée en pierre.
Idées déco de salons avec un bar de salon
7