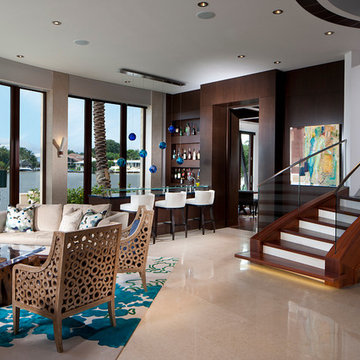Idées déco de salons avec un escalier
Trier par :
Budget
Trier par:Populaires du jour
1 - 20 sur 181 photos
1 sur 3
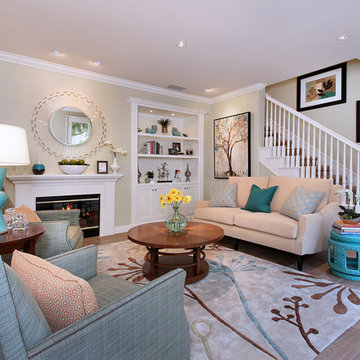
This contemporary living room combines a neutral palette, floral motif and teal accents for a look that is fresh yet formal. Designer: Fumiko Faiman, ASID. Photographer: Jeri Koegel

This remodel of a mid century gem is located in the town of Lincoln, MA a hot bed of modernist homes inspired by Gropius’ own house built nearby in the 1940’s. By the time the house was built, modernism had evolved from the Gropius era, to incorporate the rural vibe of Lincoln with spectacular exposed wooden beams and deep overhangs.
The design rejects the traditional New England house with its enclosing wall and inward posture. The low pitched roofs, open floor plan, and large windows openings connect the house to nature to make the most of its rural setting.
Photo by: Nat Rea Photography
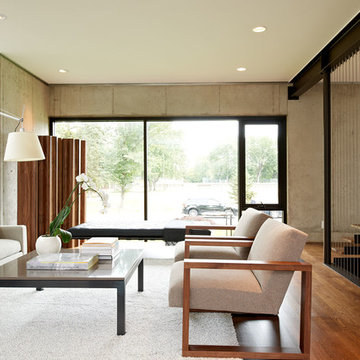
Living room.
Photo:Chad Holder
Cette photo montre un salon moderne de taille moyenne et fermé avec parquet foncé, une salle de réception, un mur blanc, aucune cheminée, aucun téléviseur et un escalier.
Cette photo montre un salon moderne de taille moyenne et fermé avec parquet foncé, une salle de réception, un mur blanc, aucune cheminée, aucun téléviseur et un escalier.
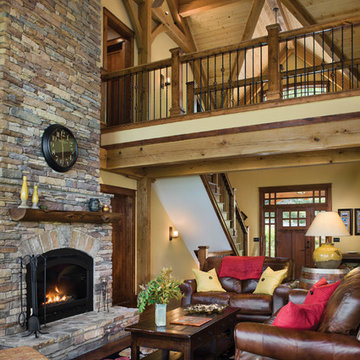
The warmth of the timber framing, stone and cream wall color add warmth to the open great room.
Photo Credit: Roger Wade Studios
Inspiration pour un salon chalet de taille moyenne et ouvert avec une cheminée standard, un manteau de cheminée en pierre, un mur beige, parquet foncé, aucun téléviseur et un escalier.
Inspiration pour un salon chalet de taille moyenne et ouvert avec une cheminée standard, un manteau de cheminée en pierre, un mur beige, parquet foncé, aucun téléviseur et un escalier.
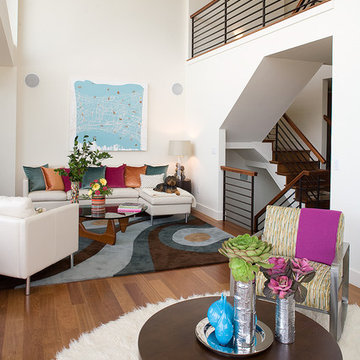
Double-height ceilinged living room. Divided into two seating and entertaining areas. White walls, white leather sectional, and colorful pillows in fuschia, copper, and teal.
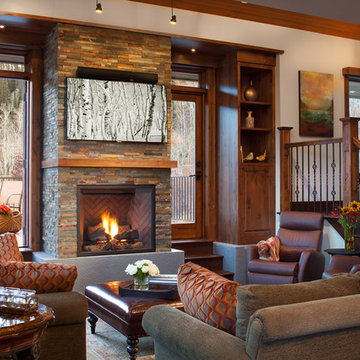
David Patterson Photography
Réalisation d'un salon chalet avec une cheminée standard, un manteau de cheminée en pierre et un escalier.
Réalisation d'un salon chalet avec une cheminée standard, un manteau de cheminée en pierre et un escalier.
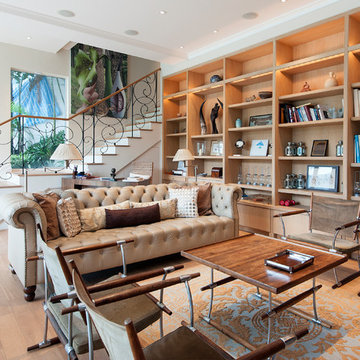
Cette photo montre un salon chic ouvert avec une salle de réception, un sol en bois brun et un escalier.
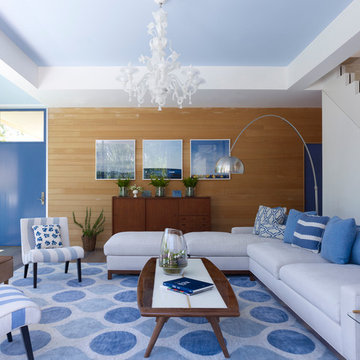
Peter Murdock
Inspiration pour un salon design avec aucun téléviseur et un escalier.
Inspiration pour un salon design avec aucun téléviseur et un escalier.
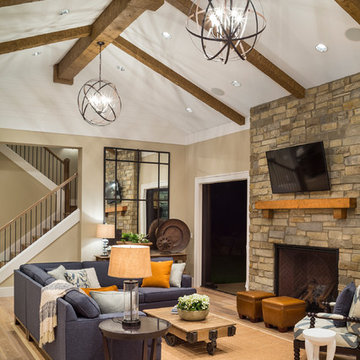
View the house plans at:
http://houseplans.co/house-plans/2472
Photos by Bob Greenspan
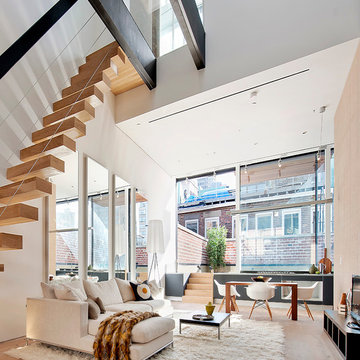
photos by Richard Caplan
Exemple d'un salon tendance ouvert avec un mur blanc, parquet clair et un escalier.
Exemple d'un salon tendance ouvert avec un mur blanc, parquet clair et un escalier.
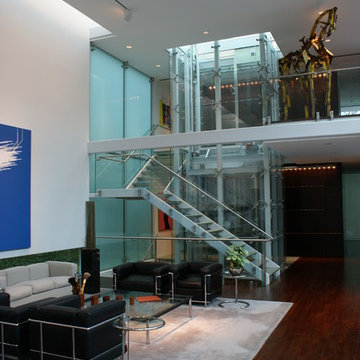
Glass stairway and elevator. Photographed by Julian Henri Neylan
Réalisation d'un salon design ouvert avec un mur blanc et un escalier.
Réalisation d'un salon design ouvert avec un mur blanc et un escalier.
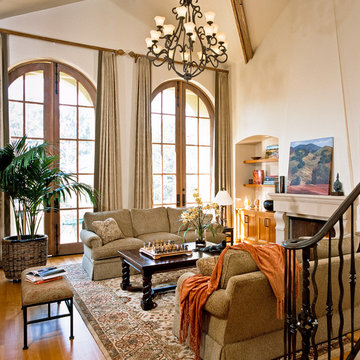
Los Altos Living Room. Mediterranean. High, Arched Windows. Cast Stone Fireplace. Interior Designer: RKI Interior Design. Photographer: Cherie Cordellos.
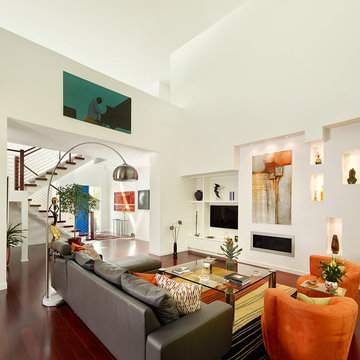
Exemple d'un grand salon tendance ouvert avec un mur blanc, parquet foncé, une cheminée ribbon, un manteau de cheminée en métal, une salle de réception, un téléviseur fixé au mur et un escalier.
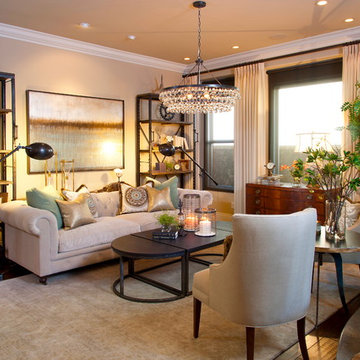
Robeson Design creates a transitional style Living room using Restoration Hardware furniture.
David Harrison Photography
Click on the hyperlink for more on this project.
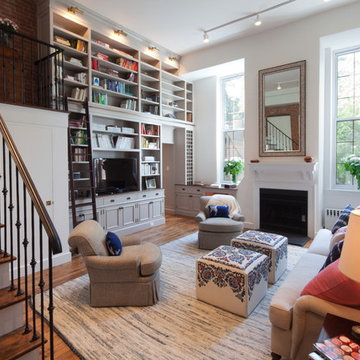
Ken Hild
Aménagement d'un salon classique avec une bibliothèque ou un coin lecture et un escalier.
Aménagement d'un salon classique avec une bibliothèque ou un coin lecture et un escalier.
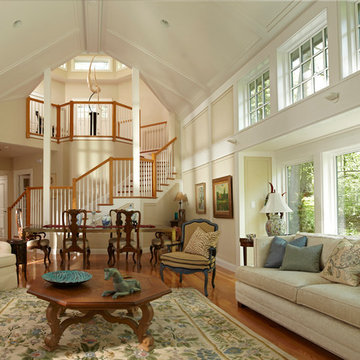
Photography courtesy of Gary Sloan
Cette image montre un grand salon traditionnel fermé avec un mur beige, un sol en bois brun, une salle de réception, aucun téléviseur, une cheminée standard et un escalier.
Cette image montre un grand salon traditionnel fermé avec un mur beige, un sol en bois brun, une salle de réception, aucun téléviseur, une cheminée standard et un escalier.
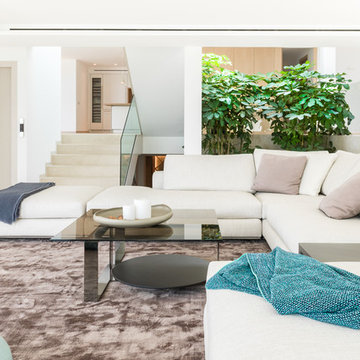
Cette image montre un salon design ouvert avec un mur blanc, aucune cheminée et un escalier.
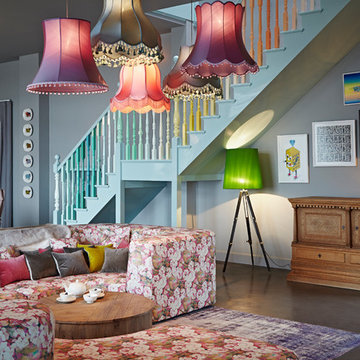
Cette image montre un salon bohème ouvert avec une salle de réception, sol en béton ciré, un mur gris et un escalier.
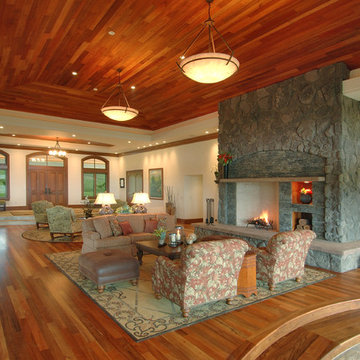
Exemple d'un grand salon tendance ouvert avec un manteau de cheminée en pierre, une salle de réception, un mur blanc, un sol en bois brun, une cheminée standard, aucun téléviseur, un sol marron et un escalier.
Idées déco de salons avec un escalier
1
