Idées déco de salons avec moquette et un manteau de cheminée en béton
Trier par :
Budget
Trier par:Populaires du jour
1 - 20 sur 362 photos

Room designed by Debra Geller Interior Design in East Hampton, NY features a large accent wall clad with reclaimed Wyoming snow fence planks from Centennial Woods.
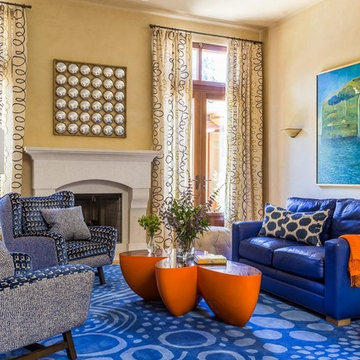
Family Room with large wing chairs, blue leather sofa, custom wool rug.
Photos by David Duncan Livingston
Aménagement d'un grand salon éclectique ouvert avec un mur jaune, une cheminée standard, un manteau de cheminée en béton, une salle de réception, moquette et un sol bleu.
Aménagement d'un grand salon éclectique ouvert avec un mur jaune, une cheminée standard, un manteau de cheminée en béton, une salle de réception, moquette et un sol bleu.

Martha O'Hara Interiors, Interior Design & Photo Styling | Meg Mulloy, Photography | Please Note: All “related,” “similar,” and “sponsored” products tagged or listed by Houzz are not actual products pictured. They have not been approved by Martha O’Hara Interiors nor any of the professionals credited. For info about our work: design@oharainteriors.com

A stylish loft in Greenwich Village we designed for a lovely young family. Adorned with artwork and unique woodwork, we gave this home a modern warmth.
With tailored Holly Hunt and Dennis Miller furnishings, unique Bocci and Ralph Pucci lighting, and beautiful custom pieces, the result was a warm, textured, and sophisticated interior.
Other features include a unique black fireplace surround, custom wood block room dividers, and a stunning Joel Perlman sculpture.
Project completed by New York interior design firm Betty Wasserman Art & Interiors, which serves New York City, as well as across the tri-state area and in The Hamptons.
For more about Betty Wasserman, click here: https://www.bettywasserman.com/
To learn more about this project, click here: https://www.bettywasserman.com/spaces/macdougal-manor/
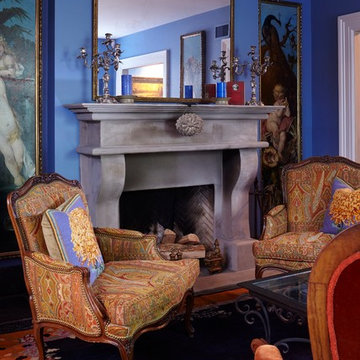
Cette image montre un salon bohème de taille moyenne et fermé avec une salle de réception, un mur bleu, moquette, une cheminée standard, un manteau de cheminée en béton et aucun téléviseur.
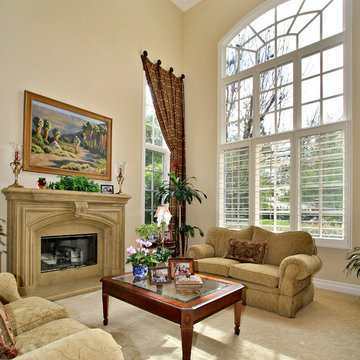
Preview First
Réalisation d'un salon tradition de taille moyenne et ouvert avec une salle de réception, un mur beige, moquette, une cheminée standard, un manteau de cheminée en béton et aucun téléviseur.
Réalisation d'un salon tradition de taille moyenne et ouvert avec une salle de réception, un mur beige, moquette, une cheminée standard, un manteau de cheminée en béton et aucun téléviseur.

Réalisation d'un très grand salon urbain ouvert avec une salle de réception, un mur gris, une cheminée double-face, un manteau de cheminée en béton, moquette et un sol gris.
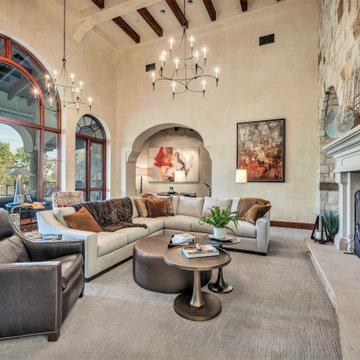
We started with a blank slate for furnishings and worked with Objets Ltd. on our selections. Our clients have a large family, therefor we created multiple seating areas along with a custom sectional. We designed an ottoman that was surrounded by small movable tables, a leather recliner and two CR Laine chairs for a private seating area. A Bernhardt console was added with an oversized lamp and mirror behind it to provide a focal point.

This contemporary home features medium tone wood cabinets, marble countertops, white backsplash, stone slab backsplash, beige walls, and beautiful paintings which all create a stunning sophisticated look.
Project designed by Tribeca based interior designer Betty Wasserman. She designs luxury homes in New York City (Manhattan), The Hamptons (Southampton), and the entire tri-state area.
For more about Betty Wasserman, click here: https://www.bettywasserman.com/
To learn more about this project, click here: https://www.bettywasserman.com/spaces/macdougal-manor/
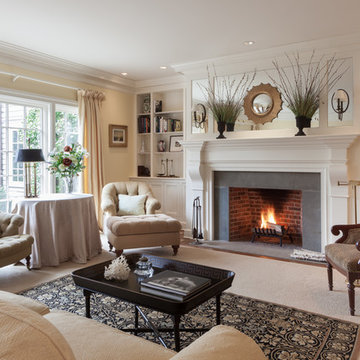
Idées déco pour un grand salon classique fermé avec une salle de réception, un mur beige, moquette, une cheminée standard et un manteau de cheminée en béton.
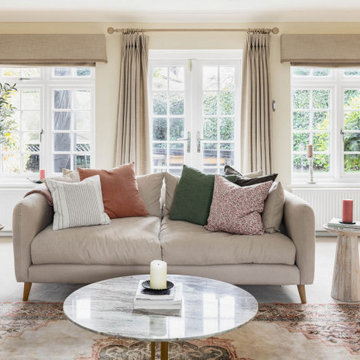
Inspiration pour un grand salon fermé avec une salle de réception, un mur beige, moquette, une cheminée standard, un manteau de cheminée en béton, un téléviseur fixé au mur et un sol beige.
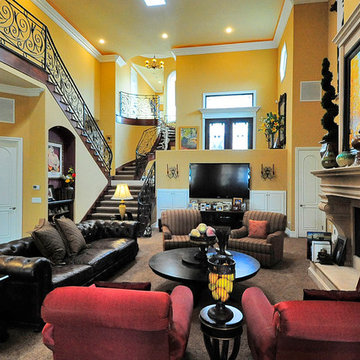
Cette image montre un grand salon méditerranéen ouvert avec un manteau de cheminée en béton, une salle de réception, un mur jaune, moquette, une cheminée standard et un sol marron.
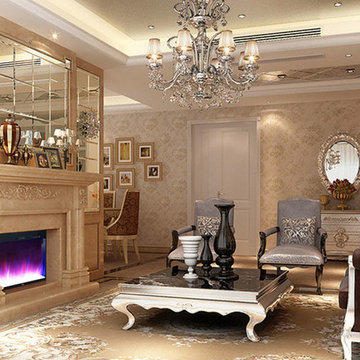
Idées déco pour un salon éclectique de taille moyenne et fermé avec une salle de réception, un mur beige, moquette, une cheminée standard, un manteau de cheminée en béton, aucun téléviseur et un sol beige.
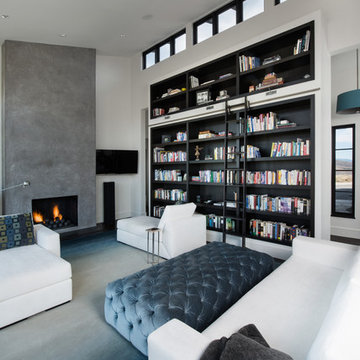
Réalisation d'un salon design de taille moyenne et ouvert avec une bibliothèque ou un coin lecture, un mur blanc, moquette, une cheminée standard, un manteau de cheminée en béton et aucun téléviseur.
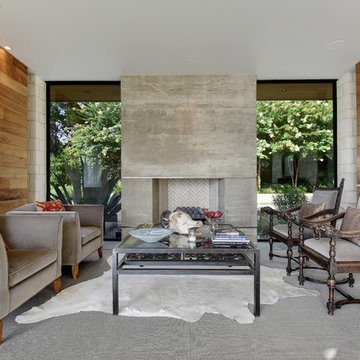
Allison Cartwright
Réalisation d'un salon design avec une salle de réception, un mur marron, moquette, une cheminée standard et un manteau de cheminée en béton.
Réalisation d'un salon design avec une salle de réception, un mur marron, moquette, une cheminée standard et un manteau de cheminée en béton.

This modern-traditional living room captivates with its unique blend of ambiance and style, further elevated by its breathtaking view. The harmonious fusion of modern and traditional elements creates a visually appealing space, while the carefully curated design elements enhance the overall aesthetic. With a focus on both comfort and sophistication, this living room becomes a haven of captivating ambiance, inviting inhabitants to relax and enjoy the stunning surroundings through expansive windows or doors.

We gave this 10,000 square foot oceanfront home a cool color palette, using soft grey accents mixed with sky blues, mixed together with organic stone and wooden furnishings, topped off with plenty of natural light from the French doors. Together these elements created a clean contemporary style, allowing the artisanal lighting and statement artwork to come forth as the focal points.
Project Location: The Hamptons. Project designed by interior design firm, Betty Wasserman Art & Interiors. From their Chelsea base, they serve clients in Manhattan and throughout New York City, as well as across the tri-state area and in The Hamptons.
For more about Betty Wasserman, click here: https://www.bettywasserman.com/
To learn more about this project, click here: https://www.bettywasserman.com/spaces/daniels-lane-getaway/
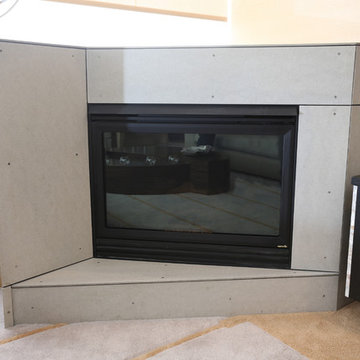
Contemporary-Modern Design - Living Space - View of Fireplace
Cette image montre un grand salon design ouvert avec un mur gris, moquette, une cheminée d'angle, un manteau de cheminée en béton et un téléviseur fixé au mur.
Cette image montre un grand salon design ouvert avec un mur gris, moquette, une cheminée d'angle, un manteau de cheminée en béton et un téléviseur fixé au mur.
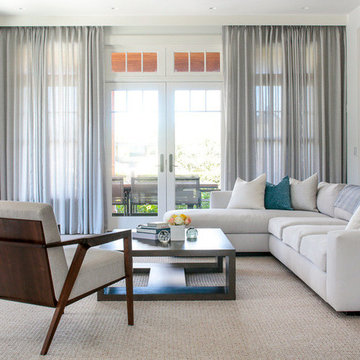
We designed the children’s rooms based on their needs. Sandy woods and rich blues were the choice for the boy’s room, which is also equipped with a custom bunk bed, which includes large steps to the top bunk for additional safety. The girl’s room has a pretty-in-pink design, using a soft, pink hue that is easy on the eyes for the bedding and chaise lounge. To ensure the kids were really happy, we designed a playroom just for them, which includes a flatscreen TV, books, games, toys, and plenty of comfortable furnishings to lounge on!
Project designed by interior design firm, Betty Wasserman Art & Interiors. From their Chelsea base, they serve clients in Manhattan and throughout New York City, as well as across the tri-state area and in The Hamptons.
For more about Betty Wasserman, click here: https://www.bettywasserman.com/
To learn more about this project, click here: https://www.bettywasserman.com/spaces/daniels-lane-getaway/
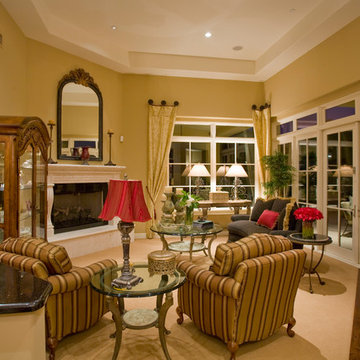
High Res Media
Exemple d'un salon chic de taille moyenne et ouvert avec un mur beige, moquette, une cheminée standard et un manteau de cheminée en béton.
Exemple d'un salon chic de taille moyenne et ouvert avec un mur beige, moquette, une cheminée standard et un manteau de cheminée en béton.
Idées déco de salons avec moquette et un manteau de cheminée en béton
1