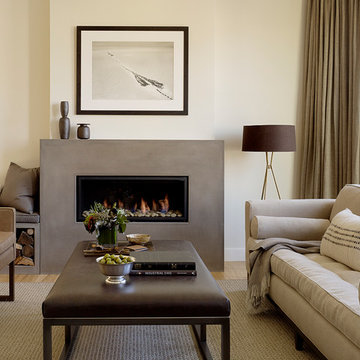Idées déco de salons avec un manteau de cheminée en béton
Trier par :
Budget
Trier par:Populaires du jour
81 - 100 sur 8 958 photos

Photo: Lisa Petrole
Exemple d'un grand salon moderne ouvert avec un bar de salon, un mur blanc, un sol en carrelage de porcelaine, une cheminée ribbon et un manteau de cheminée en béton.
Exemple d'un grand salon moderne ouvert avec un bar de salon, un mur blanc, un sol en carrelage de porcelaine, une cheminée ribbon et un manteau de cheminée en béton.
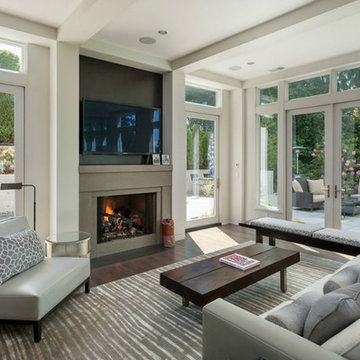
This estate is characterized by clean lines and neutral colors. With a focus on precision in execution, each space portrays calm and modern while highlighting a standard of excellency.

A full height concrete fireplace surround expanded with a bench. Large panels to make the fireplace surround a real eye catcher in this modern living room. The grey color creates a beautiful contrast with the dark hardwood floor.
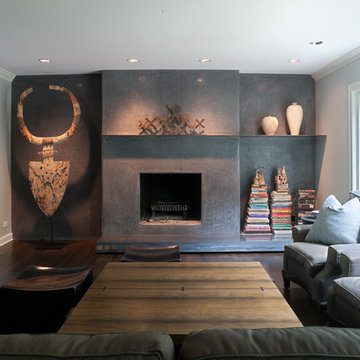
A hand rubbed plaster fireplace with a blade thin raw steel shelf displays a collection of African artifacts and books.
photography by Tyler Mallory || www.tylermallory.com

The juxtaposition of raw, weathered and finished woods with sleek whites, mixed metals and soft textured elements strike a fabulous balance between industrial, rustic and glamorous – exactly what the designers envisioned for this dream retreat. This unique home’s design combines recycled shipping containers with traditional stick-building methods and resulted in a luxury hybrid home, inside and out. The design team was particularly challenged with overcoming various preconceived notions about containers to truly create something new, luxurious and sustainable.
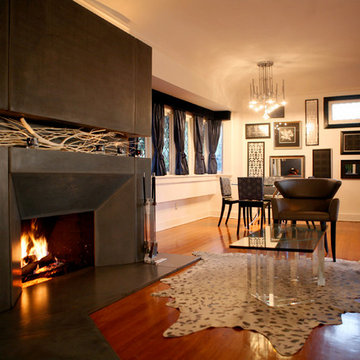
The fireplace got an update with stained concrete surround with an inset mantel and that coupled with some eclectic furniture pieces makes this a modern take on traditional design.
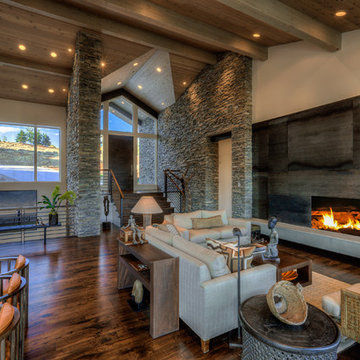
Cette image montre un salon mansardé ou avec mezzanine chalet de taille moyenne avec un mur beige, parquet foncé, une cheminée standard et un manteau de cheminée en béton.
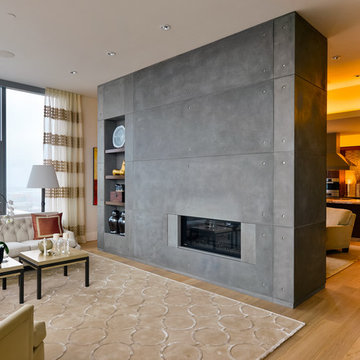
Inspiration pour un salon design ouvert avec un sol en bois brun, une cheminée ribbon et un manteau de cheminée en béton.
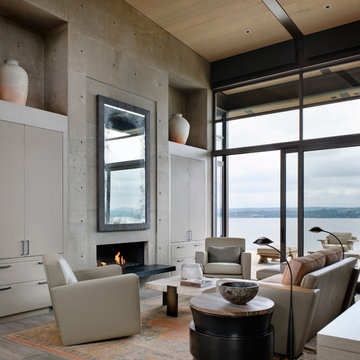
This Washington Park Residence sits on a bluff with easterly views of Lake Washington and the Cascades beyond. The house has a restrained presence on the street side and opens to the views with floor to ceiling windows looking east. A limited palette of concrete, steel, wood and stone create a serenity in the home and on its terraces. The house features a ground source heat pump system for cooling and a green roof to manage storm water runoff.
Photo by Aaron Leitz

Idées déco pour un salon contemporain de taille moyenne et ouvert avec un mur beige, parquet clair, une cheminée ribbon, un téléviseur fixé au mur, un manteau de cheminée en béton, un sol beige et éclairage.
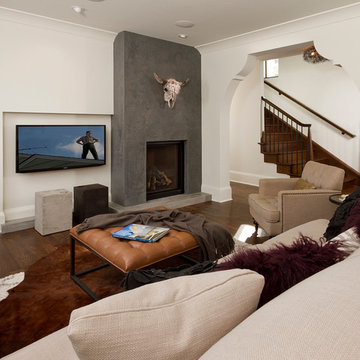
Seth Hannula
Cette image montre un salon traditionnel fermé avec un mur blanc, parquet foncé, une cheminée standard, un manteau de cheminée en béton et un téléviseur fixé au mur.
Cette image montre un salon traditionnel fermé avec un mur blanc, parquet foncé, une cheminée standard, un manteau de cheminée en béton et un téléviseur fixé au mur.
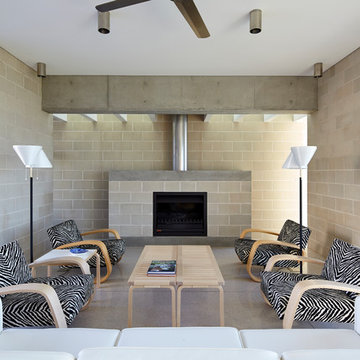
Porebski Architects, Beach House 2.
Concrete block walls and terrazzo floors are brought inside to accentuate the indoor outdoor fell. A skylight with baffles is located over the fireplace to bring light in a create a visual effect on the wall.
Hydronic underfloor heating is connected to the sea water geothermal regulation system designed into the house.
Photo: Conor Quinn
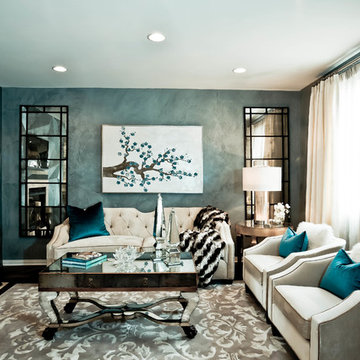
The Living Room was features on HGTV Showhouse Showdown. It features Venetian Plaster walls and a faceted custom fireplace wall.
Cette image montre un salon design de taille moyenne et ouvert avec un mur bleu, une cheminée standard, un manteau de cheminée en béton, parquet foncé et un téléviseur fixé au mur.
Cette image montre un salon design de taille moyenne et ouvert avec un mur bleu, une cheminée standard, un manteau de cheminée en béton, parquet foncé et un téléviseur fixé au mur.

A stylish loft in Greenwich Village we designed for a lovely young family. Adorned with artwork and unique woodwork, we gave this home a modern warmth.
With tailored Holly Hunt and Dennis Miller furnishings, unique Bocci and Ralph Pucci lighting, and beautiful custom pieces, the result was a warm, textured, and sophisticated interior.
Other features include a unique black fireplace surround, custom wood block room dividers, and a stunning Joel Perlman sculpture.
Project completed by New York interior design firm Betty Wasserman Art & Interiors, which serves New York City, as well as across the tri-state area and in The Hamptons.
For more about Betty Wasserman, click here: https://www.bettywasserman.com/
To learn more about this project, click here: https://www.bettywasserman.com/spaces/macdougal-manor/
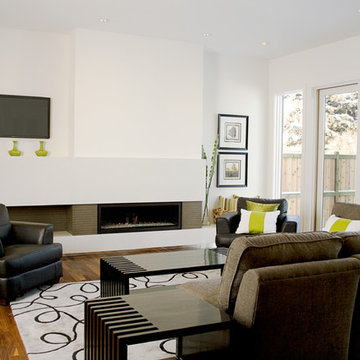
This fireplace was designed and create by 2Stone Designer Concrete of Calgary AB. The majority of the fireplace is our "Ivory" concrete (white), and the grey tiles around the fireplace are "Graphite". The Ivory concrete consists of a wall to wall hearth as well as a tall mantle from the center to left wall, connecting back to the hearth.
Fireplace and One piece concrete Back splash designed and created by 2Stone for the wonderful men of Fifth Element
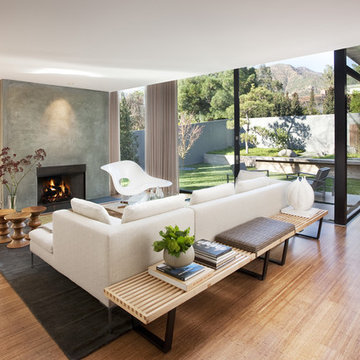
Architect: Brett Ettinger
Photo Credit: Jim Bartsch Photography
Award Winner: Master Design Award
Aménagement d'un salon rétro avec un manteau de cheminée en béton et un mur blanc.
Aménagement d'un salon rétro avec un manteau de cheminée en béton et un mur blanc.
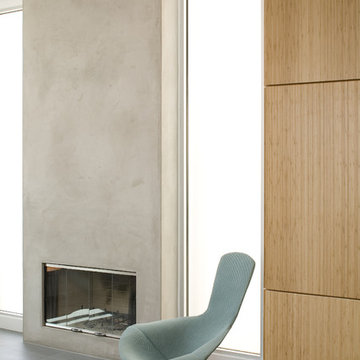
Stucco fireplace & bamboo wall
Cette image montre un salon minimaliste avec une cheminée standard et un manteau de cheminée en béton.
Cette image montre un salon minimaliste avec une cheminée standard et un manteau de cheminée en béton.
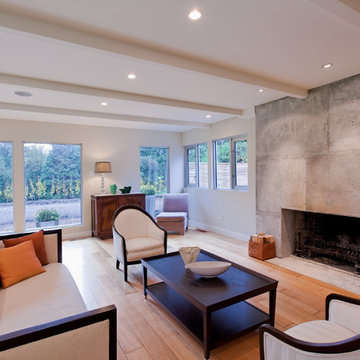
Inspiration pour un grand salon design ouvert avec une cheminée standard, un manteau de cheminée en béton, une salle de réception, un mur beige, parquet clair, aucun téléviseur, un sol marron et éclairage.
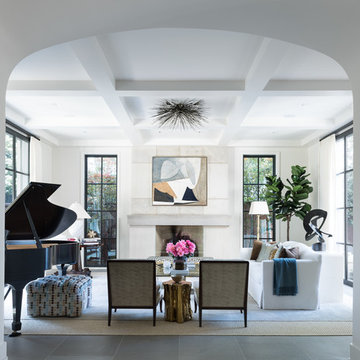
Cette photo montre un salon chic de taille moyenne et ouvert avec une salle de musique, un mur blanc, sol en béton ciré, une cheminée standard, un manteau de cheminée en béton, aucun téléviseur et un sol gris.
Idées déco de salons avec un manteau de cheminée en béton
5
