Idées déco de salons avec un manteau de cheminée en bois et du lambris de bois
Trier par :
Budget
Trier par:Populaires du jour
1 - 20 sur 78 photos
1 sur 3

This living room now shares a shiplap wall with the dining room above. The charcoal painted fireplace surround and mantel give a WOW first impression and warms the color scheme. The picture frame was painted to match and the hardware on the window treatments compliments the design.

Gorgeous bright and airy family room featuring a large shiplap fireplace and feature wall into vaulted ceilings. Several tones and textures make this a cozy space for this family of 3. Custom draperies, a recliner sofa, large area rug and a touch of leather complete the space.

Réalisation d'un grand salon tradition ouvert avec une salle de réception, un mur blanc, un sol en bois brun, une cheminée standard, un manteau de cheminée en bois, aucun téléviseur, un sol beige et du lambris de bois.

Cette photo montre un grand salon chic avec un mur gris, un sol en bois brun, une cheminée standard, un manteau de cheminée en bois, un sol marron, poutres apparentes et du lambris de bois.

Nestled within the charming confines of Bluejack National, our design team utilized all the space this cozy cottage had to offer. Towering custom drapery creates the illusion of grandeur, guiding the eye toward the shiplap ceiling and exposed wooden beams. While the color palette embraces neutrals and earthy tones, playful pops of color and intriguing southwestern accents inject vibrancy and character into the space.
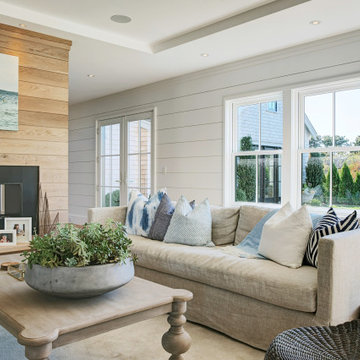
Idées déco pour un salon campagne avec un mur blanc, une cheminée double-face, un manteau de cheminée en bois, un sol beige, un plafond décaissé, du lambris de bois et parquet clair.
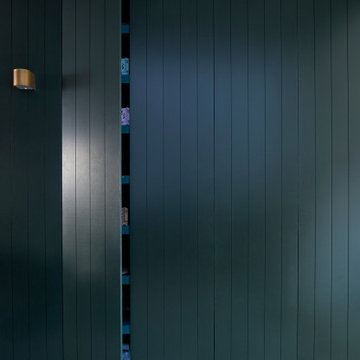
Hidden toy storage between the kitchen and living space.
Inspiration pour un salon design de taille moyenne et ouvert avec un mur beige, parquet clair, une cheminée standard, un manteau de cheminée en bois, un sol marron et du lambris de bois.
Inspiration pour un salon design de taille moyenne et ouvert avec un mur beige, parquet clair, une cheminée standard, un manteau de cheminée en bois, un sol marron et du lambris de bois.
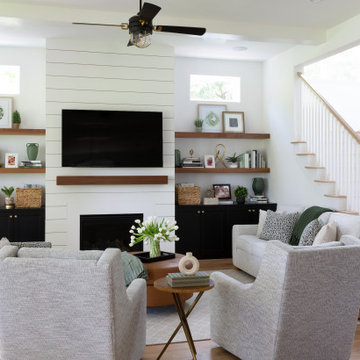
Living Room open modern design with wood shelves and family-friendly upholstery.
Inspiration pour un grand salon vintage ouvert avec un mur blanc, un sol en bois brun, un manteau de cheminée en bois, un téléviseur fixé au mur, un sol marron, un plafond à caissons et du lambris de bois.
Inspiration pour un grand salon vintage ouvert avec un mur blanc, un sol en bois brun, un manteau de cheminée en bois, un téléviseur fixé au mur, un sol marron, un plafond à caissons et du lambris de bois.

This is the AFTER picture of the living room as viewed from the loft. We had removed ALL the carpet through out this town home and replaced with solid hard wood flooring.
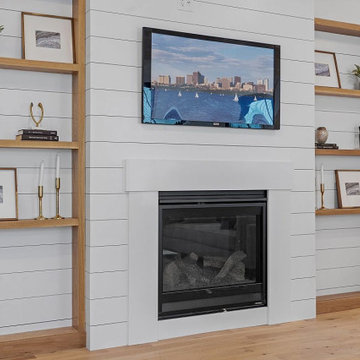
Idée de décoration pour un grand salon champêtre ouvert avec un mur blanc, parquet clair, une cheminée standard, un manteau de cheminée en bois, un téléviseur fixé au mur, un sol beige, un plafond décaissé et du lambris de bois.
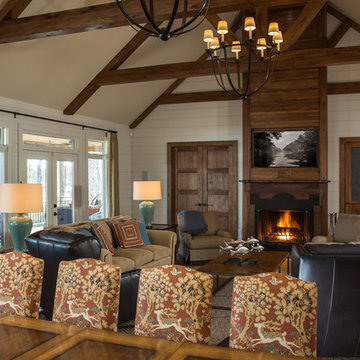
In this living room in a lake house renovation, Pineapple House replaces its old, low, painted trusses with stained, hickory trusses. They change the rooms' sheetrock walls into 10” nickel-joint wood walls and add transoms over the sliding glass doors to gain light and height. They cover the fireplace surround with stained wood and gain height by running the stained planks all the way up the 20’ shaft. On the left of fireplace, they add 8’ tall, double wooden doors and create a new entry into the master . On the right of fireplace, they balance the new master doors with a built-in audio-visual cabinet with wire mesh door fronts.
Scott Moore Photography
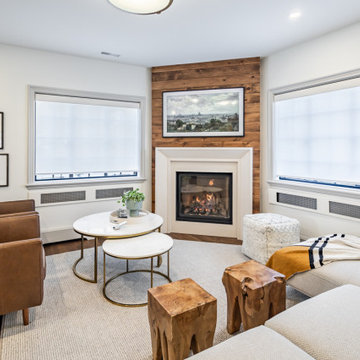
Idée de décoration pour un salon bohème de taille moyenne et fermé avec un mur blanc, un sol en bois brun, une cheminée standard, un manteau de cheminée en bois, un sol marron et du lambris de bois.
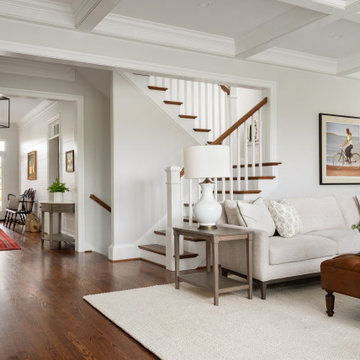
Idée de décoration pour un grand salon tradition ouvert avec un mur blanc, parquet foncé, un manteau de cheminée en bois, un téléviseur fixé au mur, un plafond à caissons et du lambris de bois.
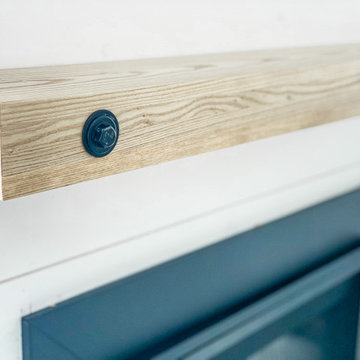
Cette photo montre un salon nature de taille moyenne et ouvert avec un mur blanc, sol en stratifié, une cheminée standard, un manteau de cheminée en bois, un téléviseur encastré, un sol marron, un plafond en lambris de bois et du lambris de bois.
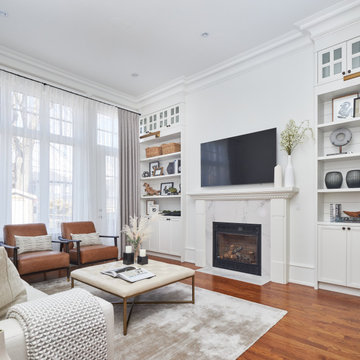
Cette photo montre un salon nature de taille moyenne et ouvert avec une salle de réception, un mur blanc, un sol en bois brun, une cheminée standard, un manteau de cheminée en bois, un sol marron, un téléviseur fixé au mur et du lambris de bois.
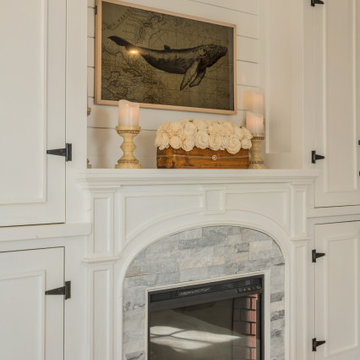
Relax and Enjoy a relaxing evening reading or watching TV on your picture frame tv. Cozy up to the first with a glass of wine! Light and Airy and inviting
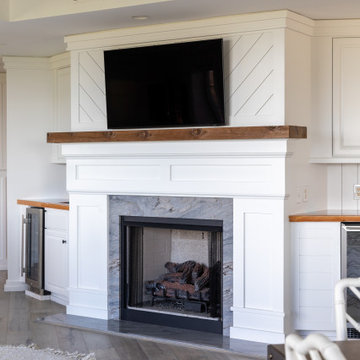
Idée de décoration pour un grand salon marin ouvert avec un bar de salon, un mur blanc, un sol en bois brun, une cheminée d'angle, un manteau de cheminée en bois, un téléviseur fixé au mur, un sol gris, un plafond décaissé et du lambris de bois.
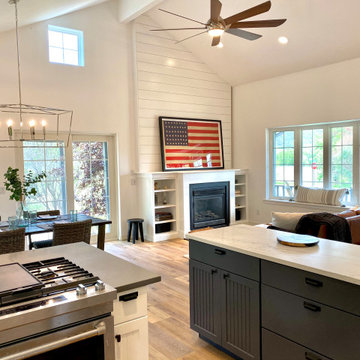
Idée de décoration pour un salon champêtre de taille moyenne et ouvert avec un mur blanc, un sol en bois brun, une cheminée standard, un manteau de cheminée en bois, un plafond voûté et du lambris de bois.
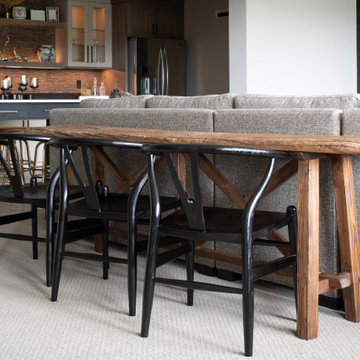
Cette photo montre un grand salon chic ouvert avec une salle de réception, un mur beige, un sol en bois brun, une cheminée standard, un manteau de cheminée en bois, un téléviseur encastré, un sol marron, poutres apparentes et du lambris de bois.
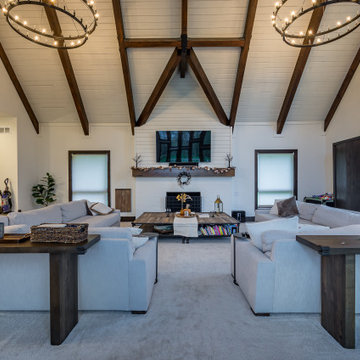
Aménagement d'un très grand salon gris et blanc campagne ouvert avec un bar de salon, un mur blanc, moquette, une cheminée standard, un manteau de cheminée en bois, un téléviseur fixé au mur, un sol blanc, poutres apparentes, du lambris de bois et un plafond cathédrale.
Idées déco de salons avec un manteau de cheminée en bois et du lambris de bois
1