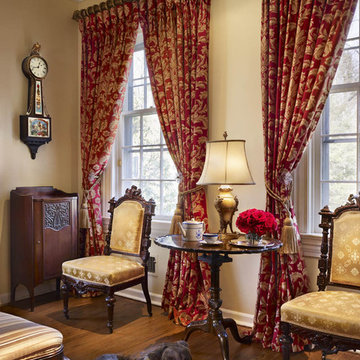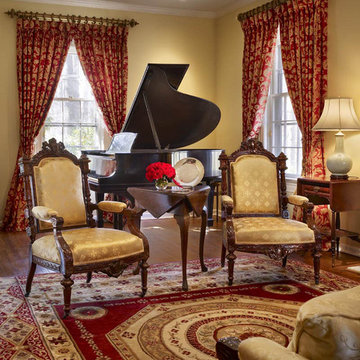Idées déco de salons avec une salle de musique et un manteau de cheminée en bois
Trier par :
Budget
Trier par:Populaires du jour
1 - 20 sur 330 photos
1 sur 3
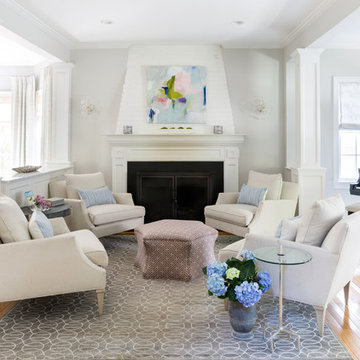
Lisa Puchalla
Lily Mae Design
Angie Seckinger photography
Idées déco pour un salon classique ouvert avec une salle de musique, parquet clair, une cheminée standard, aucun téléviseur, un mur gris et un manteau de cheminée en bois.
Idées déco pour un salon classique ouvert avec une salle de musique, parquet clair, une cheminée standard, aucun téléviseur, un mur gris et un manteau de cheminée en bois.

Aménagement d'un grand salon classique ouvert avec un mur beige, une cheminée standard, un téléviseur fixé au mur, une salle de musique, parquet foncé et un manteau de cheminée en bois.
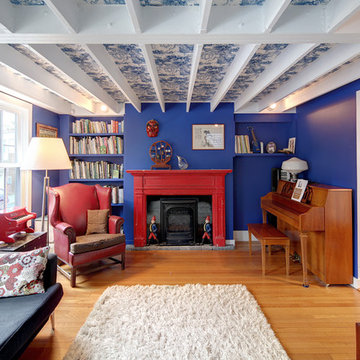
Horne Visual Media
Réalisation d'un petit salon tradition fermé avec une cheminée standard, un manteau de cheminée en bois, aucun téléviseur, une salle de musique, un mur bleu, parquet clair et un sol beige.
Réalisation d'un petit salon tradition fermé avec une cheminée standard, un manteau de cheminée en bois, aucun téléviseur, une salle de musique, un mur bleu, parquet clair et un sol beige.
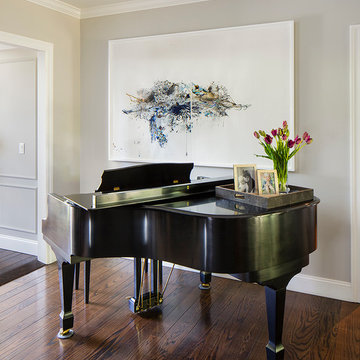
The centerpiece of the house, into which the new entry leads, and off of which all other entertaining rooms connect, is the Mad-Men-inspired living room, with hideaway bar closet, sassy pop-of-color chairs in sumptuous tangerine velvet, plenty of seating for guests, prominent displays of modern art, and a grand piano upon which to play music of course, as well as against which to lean fabulously, resting one’s elbow, with a drink in one’s other hand.
Photo by Eric Rorer
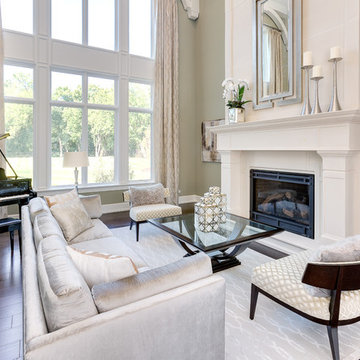
Cette image montre un grand salon traditionnel ouvert avec une salle de musique, un mur vert, parquet foncé, une cheminée standard, un manteau de cheminée en bois, aucun téléviseur et un sol marron.
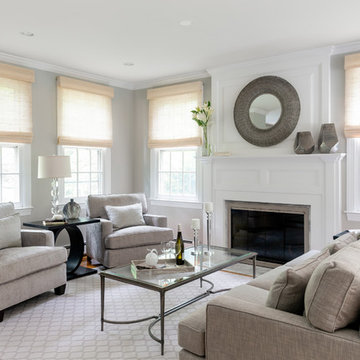
Idées déco pour un grand salon classique ouvert avec un mur gris, un sol en bois brun, une cheminée standard, un sol marron, une salle de musique, un manteau de cheminée en bois et aucun téléviseur.
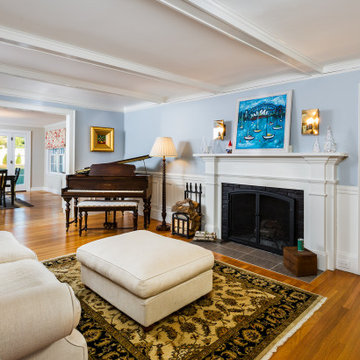
This elegant living room with custom fireplace surround and wainscoting offers an enclosed, cozy spot to play piano or enjoy a fire, yet it is still connected to the open dining room and adjacent family room and kitchen.
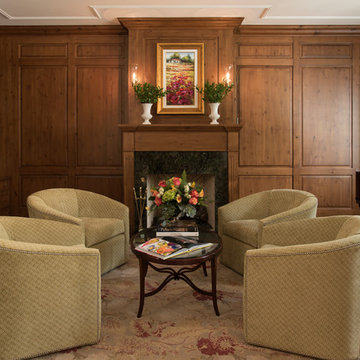
Matthew Horton
Cette photo montre un salon chic de taille moyenne et fermé avec une salle de musique, un mur marron, un sol en bois brun, une cheminée standard, un manteau de cheminée en bois et aucun téléviseur.
Cette photo montre un salon chic de taille moyenne et fermé avec une salle de musique, un mur marron, un sol en bois brun, une cheminée standard, un manteau de cheminée en bois et aucun téléviseur.

Our client wanted to convert her craft room into a luxurious, private lounge that would isolate her from the noise and activity of her house. The 9 x 11 space needed to be conducive to relaxing, reading and watching television. Pineapple House mirrors an entire wall to expand the feeling in the room and help distribute the natural light. On that wall, they add a custom, shallow cabinet and house a flatscreen TV in the upper portion. Its lower portion looks like a fireplace, but it is not a working element -- only electronic candles provide illumination. Its purpose is to be an interesting and attractive focal point in the cozy space.
@ Daniel Newcomb Photography

Interiors by SFA Design
Photography by Meghan Beierle-O'Brien
Aménagement d'un grand salon classique fermé avec une salle de musique, une cheminée standard, un mur blanc, parquet foncé, un manteau de cheminée en bois, aucun téléviseur et un sol marron.
Aménagement d'un grand salon classique fermé avec une salle de musique, une cheminée standard, un mur blanc, parquet foncé, un manteau de cheminée en bois, aucun téléviseur et un sol marron.
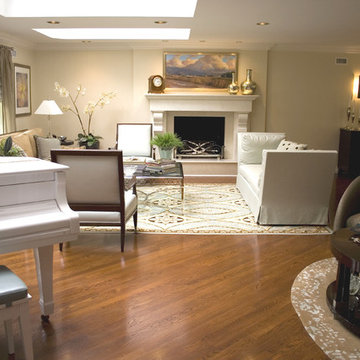
Transitional living room design.
Idées déco pour un grand salon contemporain ouvert avec une salle de musique, une cheminée standard, un mur beige, un sol en bois brun, un manteau de cheminée en bois et aucun téléviseur.
Idées déco pour un grand salon contemporain ouvert avec une salle de musique, une cheminée standard, un mur beige, un sol en bois brun, un manteau de cheminée en bois et aucun téléviseur.

From traditional to Transitional with the bold use of cool blue grays combined with caramel colored ceilings and original artwork and furnishings.
Idées déco pour un salon classique de taille moyenne avec une salle de musique, un mur bleu, parquet clair, une cheminée standard, un manteau de cheminée en bois, un sol beige, un plafond décaissé et du papier peint.
Idées déco pour un salon classique de taille moyenne avec une salle de musique, un mur bleu, parquet clair, une cheminée standard, un manteau de cheminée en bois, un sol beige, un plafond décaissé et du papier peint.
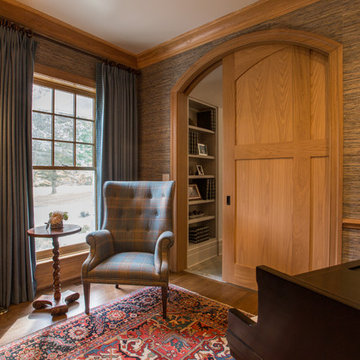
Lowell Custom Homes, Lake Geneva, WI., The Music Room open to the entry with double recessed sliding doors in the craftsman style. Grass cloth wallcovering is accented with a medium stain on the ceiling cove molding, tall baseboards, and fireplace surround. An arch top recessed barn style door transitions to private areas of the home.
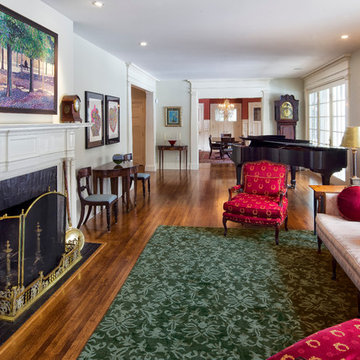
Formal living room doubles as a music room and the dining room is beyond seperated by pocket doors. French doors open to covered porch.
Aménagement d'un très grand salon classique fermé avec une salle de musique, un mur gris, un sol en bois brun, une cheminée standard, un manteau de cheminée en bois et aucun téléviseur.
Aménagement d'un très grand salon classique fermé avec une salle de musique, un mur gris, un sol en bois brun, une cheminée standard, un manteau de cheminée en bois et aucun téléviseur.
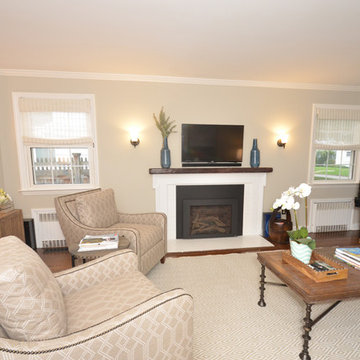
Diane Wagner
Cette photo montre un salon chic de taille moyenne et fermé avec une salle de musique, un mur gris, un sol en bois brun, une cheminée standard, un manteau de cheminée en bois et un téléviseur fixé au mur.
Cette photo montre un salon chic de taille moyenne et fermé avec une salle de musique, un mur gris, un sol en bois brun, une cheminée standard, un manteau de cheminée en bois et un téléviseur fixé au mur.
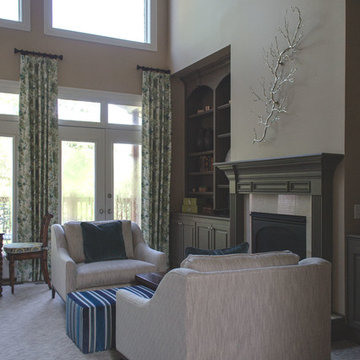
It was a pleasure to help this single dad transform a previous French Country motif into a Handsome Space with Masculine Vibe. The homeowner loves the blues you find in the Caribbean so we used those as accent colors throughout the rooms.
Entry
We painted the walls Sherwin Williams’ Latte (SW6108) to add warmth. We accessorized the homeowner’s beautiful burl wood cabinet with vibrant artwork and whimsical Chinese horses. I always recommend task lighting in a Foyer, if possible, and the rectangular lamp shade is the perfect shape to fit on the small end of the cabinet.
Powder Room
I adore the Candace Olson wallpaper we used in the Powder Room. The blocks look like sections of wood. It works great with the existing granite. Other examples of wallpaper here and here.
Great Room
We touched every surface in this Great Room from painting the walls Nomadic Desert (SW6107) to painting the ceiling Double Latte (SW9108) to make the room feel cozier to replacing the carpet with this transitional style with striated pattern to painting the white built-ins.
Furniture placement was a real challenge because the grand piano needed to stay without blocking the traffic flow through the space. The homeowner also wanted us to incorporate his chess table and chairs. We centered a small seating area in front of the fireplace utilizing two oversized club chairs and an upholstered ottoman with a wood tray that slides. The wood bases on the chairs helps their size not overpower the room. The velvet ottoman fabric with navy, azure, and teal blues is a showstopper.
We used the homeowner’s wonderful collection of unique puzzle boxes to accessorize the built-ins. We just added some pops of blues, greens and silver. The homeowner loves sculptural objects so the nickel twig wall decor was the perfect focal point above the mantle. We opted not to add anything to the mantle so it would not distract from the art piece.
We added decorative drapery panels installed on short rods between each set of doors. The homeowner was open to this abstract floral pattern in greens and blues!
We reupholstered the cushions for the chess table chairs in a fun geometric fabric that coordinates with the panel fabric. The homeowner does not use this set of doors to access the deck so we were able to position the table directly in front of them.
Kelly Sisler of Kelly Faux Creations worked her magic on the built-ins. We used Sherwin Williams’ Mega Greige (SW7031) as the base and then applied a heavy bronze glaze. It completely transformed the Great Room. Other examples of painting built-ins here and here.
We hoped you enjoyed this Handsome Space with Masculine Vibe. It was quite a transformation!
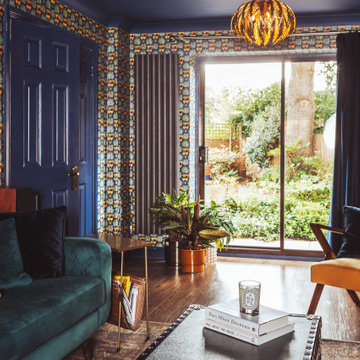
Rich dark sitting room with a nod to the mid-century. Rich and indulgent this is a room for relaxing in a dramatic moody room
Idée de décoration pour un salon design de taille moyenne et fermé avec une salle de musique, un mur bleu, un sol en vinyl, un poêle à bois, un manteau de cheminée en bois, un téléviseur encastré, un sol marron et du papier peint.
Idée de décoration pour un salon design de taille moyenne et fermé avec une salle de musique, un mur bleu, un sol en vinyl, un poêle à bois, un manteau de cheminée en bois, un téléviseur encastré, un sol marron et du papier peint.
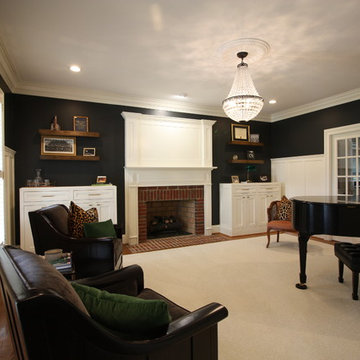
Bespoke Piano Salon renovation to include Shaker Wall Paneling, Built-in Cabinetry, French Doors with Transom, and Fireplace Mantel Extension. Photo: MCA
Idées déco de salons avec une salle de musique et un manteau de cheminée en bois
1
