Idées déco de salons avec un manteau de cheminée en bois
Trier par :
Budget
Trier par:Populaires du jour
1 - 20 sur 46 photos
1 sur 3

Exemple d'un grand salon chic fermé avec une bibliothèque ou un coin lecture, parquet foncé, une cheminée standard, un mur beige, un manteau de cheminée en bois, aucun téléviseur et un sol marron.
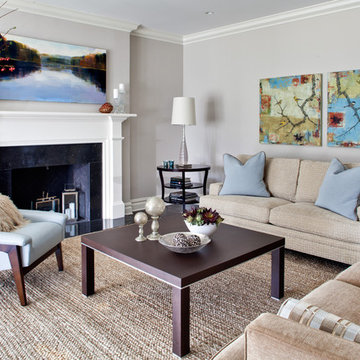
Update of existing home in Pelham.
Réalisation d'un salon design de taille moyenne et ouvert avec un mur gris, une salle de réception, parquet foncé, une cheminée standard, un manteau de cheminée en bois, aucun téléviseur et un sol marron.
Réalisation d'un salon design de taille moyenne et ouvert avec un mur gris, une salle de réception, parquet foncé, une cheminée standard, un manteau de cheminée en bois, aucun téléviseur et un sol marron.

Benny Chan
Exemple d'un salon tendance de taille moyenne et ouvert avec sol en béton ciré, un mur blanc, un manteau de cheminée en bois et un téléviseur dissimulé.
Exemple d'un salon tendance de taille moyenne et ouvert avec sol en béton ciré, un mur blanc, un manteau de cheminée en bois et un téléviseur dissimulé.
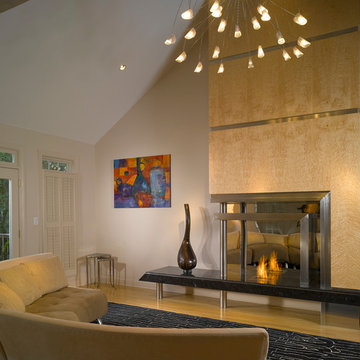
Artistic Home Fireplace
Inspiration pour un petit salon design fermé avec un mur beige, un sol en bois brun, une cheminée standard, aucun téléviseur, une salle de réception et un manteau de cheminée en bois.
Inspiration pour un petit salon design fermé avec un mur beige, un sol en bois brun, une cheminée standard, aucun téléviseur, une salle de réception et un manteau de cheminée en bois.
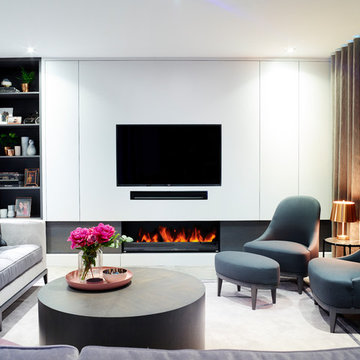
Rachael Smith
Réalisation d'un salon design de taille moyenne et fermé avec une salle de réception, un mur gris, un sol en bois brun, une cheminée ribbon, un manteau de cheminée en bois et un téléviseur encastré.
Réalisation d'un salon design de taille moyenne et fermé avec une salle de réception, un mur gris, un sol en bois brun, une cheminée ribbon, un manteau de cheminée en bois et un téléviseur encastré.
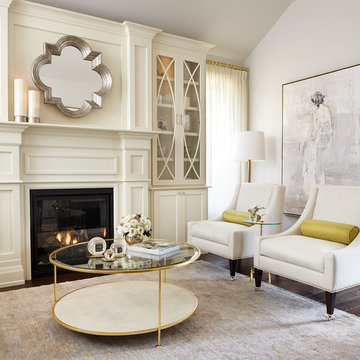
Photo Credit: Kelly Horkoff; K West Images
Inspiration pour un grand salon design fermé avec un mur blanc, une cheminée standard, une salle de réception, parquet foncé, un manteau de cheminée en bois, aucun téléviseur et éclairage.
Inspiration pour un grand salon design fermé avec un mur blanc, une cheminée standard, une salle de réception, parquet foncé, un manteau de cheminée en bois, aucun téléviseur et éclairage.
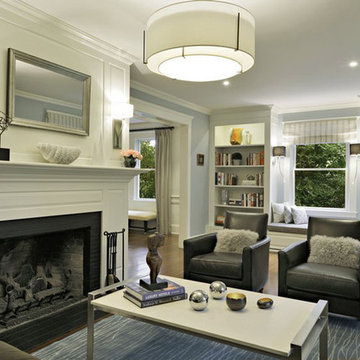
Réalisation d'un salon design de taille moyenne et fermé avec parquet clair, une cheminée standard, un manteau de cheminée en bois, aucun téléviseur et un sol marron.

This project was for a new home construction. This kitchen features absolute black granite mixed with carnival granite on the island Counter top, White Linen glazed custom cabinetry on the parameter and darker glaze stain on the island, the vent hood and around the stove. There is a natural stacked stone on as the backsplash under the hood with a travertine subway tile acting as the backsplash under the cabinetry. The floor is a chisel edge noche travertine in off set pattern. Two tones of wall paint were used in the kitchen. The family room features two sofas on each side of the fire place on a rug made Surya Rugs. The bookcase features a picture hung in the center with accessories on each side. The fan is sleek and modern along with high ceilings.
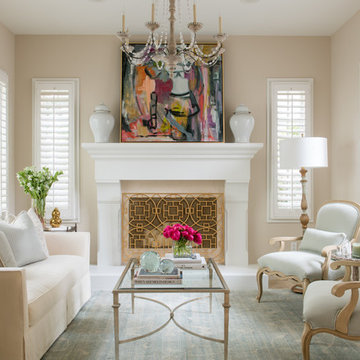
Idées déco pour un salon classique de taille moyenne et fermé avec un mur beige, une cheminée standard, aucun téléviseur, un manteau de cheminée en bois, une salle de réception et éclairage.

This New England farmhouse style+5,000 square foot new custom home is located at The Pinehills in Plymouth MA.
The design of Talcott Pines recalls the simple architecture of the American farmhouse. The massing of the home was designed to appear as though it was built over time. The center section – the “Big House” - is flanked on one side by a three-car garage (“The Barn”) and on the other side by the master suite (”The Tower”).
The building masses are clad with a series of complementary sidings. The body of the main house is clad in horizontal cedar clapboards. The garage – following in the barn theme - is clad in vertical cedar board-and-batten siding. The master suite “tower” is composed of whitewashed clapboards with mitered corners, for a more contemporary look. Lastly, the lower level of the home is sheathed in a unique pattern of alternating white cedar shingles, reinforcing the horizontal nature of the building.
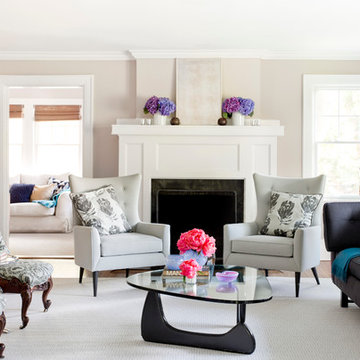
Rikki Snyder
Aménagement d'un grand salon classique fermé avec un mur beige, une cheminée standard, aucun téléviseur, une salle de réception, un sol en bois brun et un manteau de cheminée en bois.
Aménagement d'un grand salon classique fermé avec un mur beige, une cheminée standard, aucun téléviseur, une salle de réception, un sol en bois brun et un manteau de cheminée en bois.
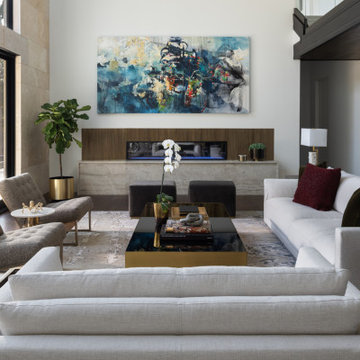
Cette photo montre un salon tendance ouvert avec une salle de réception, un mur blanc, parquet foncé, une cheminée ribbon, un manteau de cheminée en bois et aucun téléviseur.
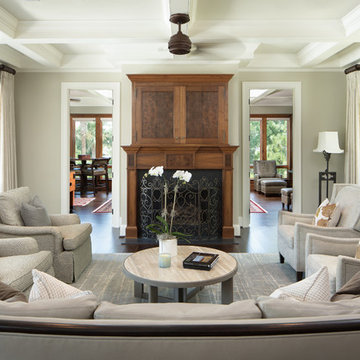
Cette photo montre un salon chic fermé et de taille moyenne avec une salle de réception, un mur gris, parquet foncé, une cheminée standard, un téléviseur dissimulé, un manteau de cheminée en bois et un sol marron.
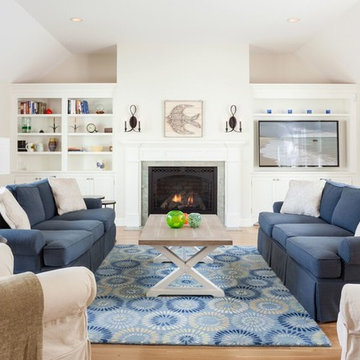
Réalisation d'un salon marin avec une bibliothèque ou un coin lecture, un mur blanc, parquet clair, une cheminée standard et un manteau de cheminée en bois.
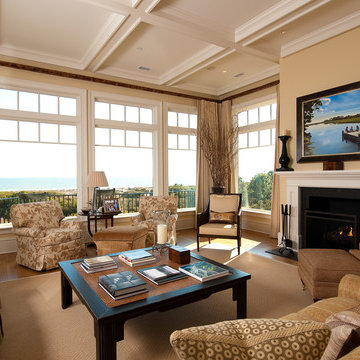
View of the Ocean off of Kiawah Island from a Classical Family Room Featuring Large Windows with Transoms
Aménagement d'un grand salon classique fermé avec une cheminée standard, un mur jaune, un sol en bois brun et un manteau de cheminée en bois.
Aménagement d'un grand salon classique fermé avec une cheminée standard, un mur jaune, un sol en bois brun et un manteau de cheminée en bois.
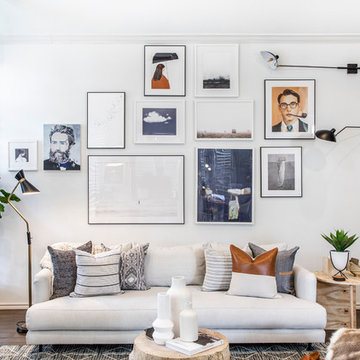
J.Turnbough Photography
Aménagement d'un grand salon bord de mer ouvert avec un mur blanc, parquet foncé, une cheminée standard, un téléviseur dissimulé, un manteau de cheminée en bois et un sol marron.
Aménagement d'un grand salon bord de mer ouvert avec un mur blanc, parquet foncé, une cheminée standard, un téléviseur dissimulé, un manteau de cheminée en bois et un sol marron.
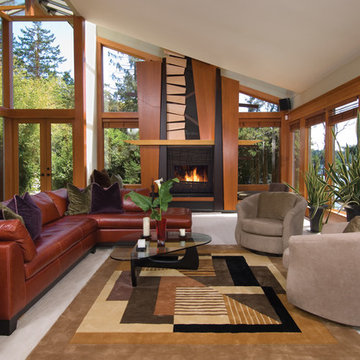
Aménagement d'un salon rétro ouvert et de taille moyenne avec une salle de réception, une cheminée ribbon, un mur beige, un sol en carrelage de porcelaine, un manteau de cheminée en bois et aucun téléviseur.
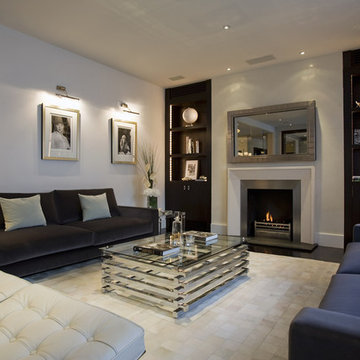
Cette photo montre un grand salon tendance avec une cheminée standard, aucun téléviseur, un mur gris, parquet foncé, un manteau de cheminée en bois et un sol marron.

photo credit: www.mikikokikuyama.com
Inspiration pour un grand salon marin ouvert avec un mur beige, une cheminée standard, un téléviseur encastré, un sol en carrelage de porcelaine, un manteau de cheminée en bois et un sol beige.
Inspiration pour un grand salon marin ouvert avec un mur beige, une cheminée standard, un téléviseur encastré, un sol en carrelage de porcelaine, un manteau de cheminée en bois et un sol beige.

Open plan dining, kitchen and family room. Marvin French Doors and Transoms. Photography by Pete Weigley
Exemple d'un salon chic ouvert avec un mur gris, un sol en bois brun, une cheminée d'angle, un manteau de cheminée en bois et un téléviseur encastré.
Exemple d'un salon chic ouvert avec un mur gris, un sol en bois brun, une cheminée d'angle, un manteau de cheminée en bois et un téléviseur encastré.
Idées déco de salons avec un manteau de cheminée en bois
1