Idées déco de salons avec un manteau de cheminée en brique et un plafond décaissé
Trier par:Populaires du jour
1 - 20 sur 85 photos

This is a basement renovation transforms the space into a Library for a client's personal book collection . Space includes all LED lighting , cork floorings , Reading area (pictured) and fireplace nook .
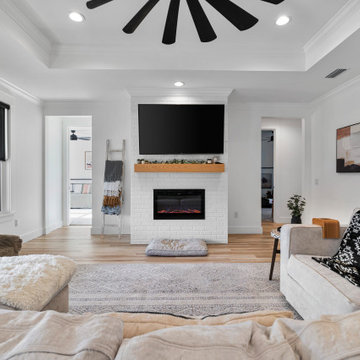
This beautiful custom home is in the gated community of Cedar Creek at Deerpoint Lake.
Cette image montre un salon rustique de taille moyenne et ouvert avec un mur blanc, un sol en vinyl, une cheminée standard, un manteau de cheminée en brique, un téléviseur fixé au mur, un sol beige et un plafond décaissé.
Cette image montre un salon rustique de taille moyenne et ouvert avec un mur blanc, un sol en vinyl, une cheminée standard, un manteau de cheminée en brique, un téléviseur fixé au mur, un sol beige et un plafond décaissé.

I color coordinate every room I design. She has a yellow fireplace and the blue surf board and end table. So I turned everything into blue and yellow, with tans and woods to break up the two main colors. No money was involved in designing this space, or any space in this Huntington Beach cottage. It's all about furniture re-arrangement.
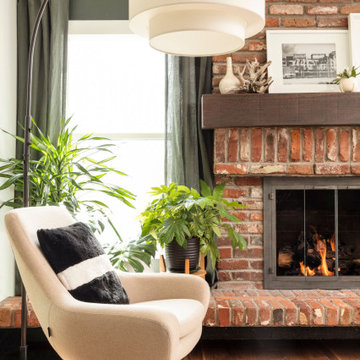
Exemple d'un grand salon rétro ouvert avec un mur vert, un sol en bois brun, une cheminée standard, un manteau de cheminée en brique, un sol marron, un plafond décaissé et du papier peint.
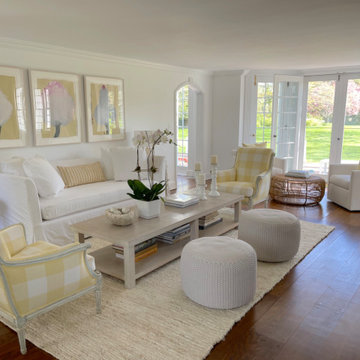
Réalisation d'un salon tradition de taille moyenne et ouvert avec une salle de réception, un mur blanc, un sol en bois brun, une cheminée standard, un manteau de cheminée en brique, un téléviseur fixé au mur, un sol marron, un plafond décaissé et du lambris de bois.
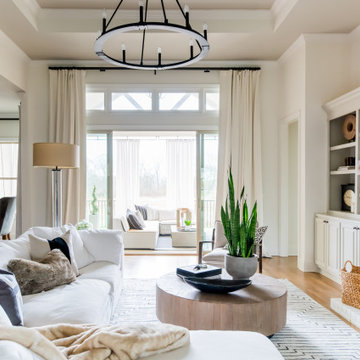
Aménagement d'un salon classique ouvert avec un mur blanc, un sol en bois brun, une cheminée standard, un manteau de cheminée en brique, un téléviseur fixé au mur, un sol marron et un plafond décaissé.
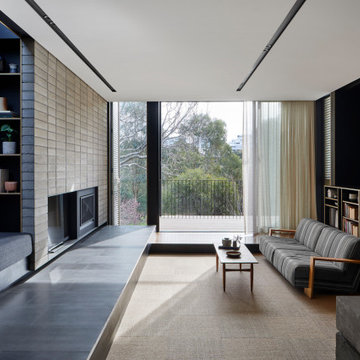
Aménagement d'un salon contemporain de taille moyenne et ouvert avec un mur gris, un sol en vinyl, une cheminée standard, un manteau de cheminée en brique, un téléviseur fixé au mur, un sol beige, un plafond décaissé et du papier peint.
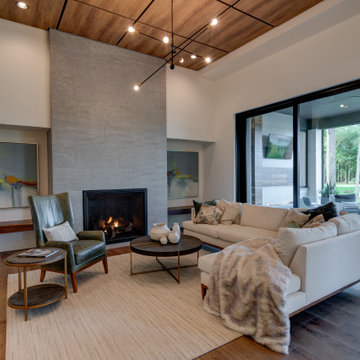
The great room is a mix of comfortable textiles and contemporary style. Where paintings hang over benches, a secret tv is hiding just out of guests eyes. Not to mention, the slider door that folds into a wall pocket allowing for a seamless outdoor-indoor living space.
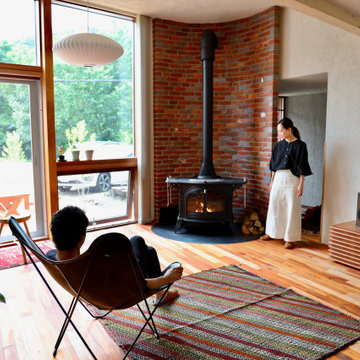
Idée de décoration pour un salon de taille moyenne et ouvert avec un mur beige, un sol en bois brun, un poêle à bois, un manteau de cheminée en brique, un téléviseur fixé au mur, un sol marron et un plafond décaissé.

We gutted and renovated this entire modern Colonial home in Bala Cynwyd, PA. Introduced to the homeowners through the wife’s parents, we updated and expanded the home to create modern, clean spaces for the family. Highlights include converting the attic into completely new third floor bedrooms and a bathroom; a light and bright gray and white kitchen featuring a large island, white quartzite counters and Viking stove and range; a light and airy master bath with a walk-in shower and soaking tub; and a new exercise room in the basement.
Rudloff Custom Builders has won Best of Houzz for Customer Service in 2014, 2015 2016, 2017 and 2019. We also were voted Best of Design in 2016, 2017, 2018, and 2019, which only 2% of professionals receive. Rudloff Custom Builders has been featured on Houzz in their Kitchen of the Week, What to Know About Using Reclaimed Wood in the Kitchen as well as included in their Bathroom WorkBook article. We are a full service, certified remodeling company that covers all of the Philadelphia suburban area. This business, like most others, developed from a friendship of young entrepreneurs who wanted to make a difference in their clients’ lives, one household at a time. This relationship between partners is much more than a friendship. Edward and Stephen Rudloff are brothers who have renovated and built custom homes together paying close attention to detail. They are carpenters by trade and understand concept and execution. Rudloff Custom Builders will provide services for you with the highest level of professionalism, quality, detail, punctuality and craftsmanship, every step of the way along our journey together.
Specializing in residential construction allows us to connect with our clients early in the design phase to ensure that every detail is captured as you imagined. One stop shopping is essentially what you will receive with Rudloff Custom Builders from design of your project to the construction of your dreams, executed by on-site project managers and skilled craftsmen. Our concept: envision our client’s ideas and make them a reality. Our mission: CREATING LIFETIME RELATIONSHIPS BUILT ON TRUST AND INTEGRITY.
Photo Credit: Linda McManus Images

Cette photo montre un grand salon bord de mer fermé avec un bar de salon, un mur beige, parquet clair, une cheminée standard, un manteau de cheminée en brique, aucun téléviseur et un plafond décaissé.
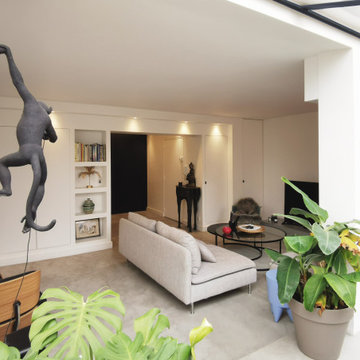
Dans le salon illuminé par une grande veranda s'agence une banquette conviviale qui délimite l'espace.
Idée de décoration pour un grand salon design ouvert avec une salle de réception, un mur blanc, sol en béton ciré, un manteau de cheminée en brique, un sol gris et un plafond décaissé.
Idée de décoration pour un grand salon design ouvert avec une salle de réception, un mur blanc, sol en béton ciré, un manteau de cheminée en brique, un sol gris et un plafond décaissé.
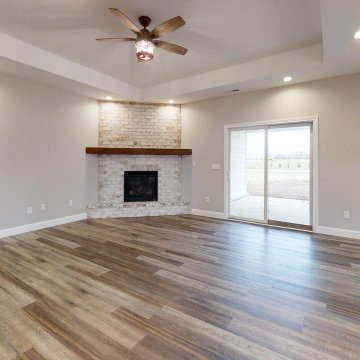
Bloomfield - Craftsman Interior - Open Space Concept - Living Room Area - Dave Hobba Builder - Kentucky Custom Home Builder
Check out our virtual tour for this plan here: https://bit.ly/3REposM
Start building your dream home today in the Lexington metro. Contact us today at (859)-699-8895 to see what your next steps are!
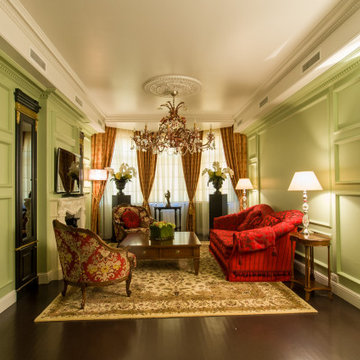
Idées déco pour un salon classique de taille moyenne et fermé avec une salle de réception, un mur vert, parquet foncé, une cheminée standard, un manteau de cheminée en brique, un téléviseur fixé au mur, un sol marron, un plafond décaissé et boiseries.
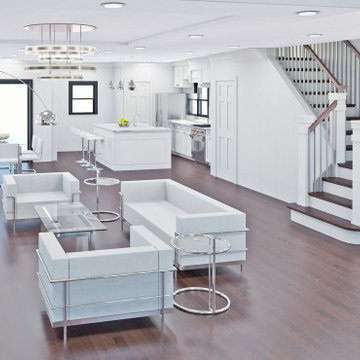
Réalisation d'un grand salon victorien ouvert avec un bar de salon, un mur blanc, parquet foncé, une cheminée standard, un manteau de cheminée en brique, un téléviseur fixé au mur, un sol marron, un plafond décaissé et du lambris.
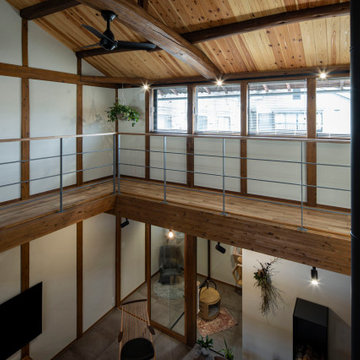
冬季は2台のシーリングファンで吹き抜けの暖気を攪拌する。(撮影:山田圭司郎)
Idée de décoration pour un grand salon avec un mur blanc, un sol en bois brun, un sol marron, un plafond décaissé, un poêle à bois et un manteau de cheminée en brique.
Idée de décoration pour un grand salon avec un mur blanc, un sol en bois brun, un sol marron, un plafond décaissé, un poêle à bois et un manteau de cheminée en brique.
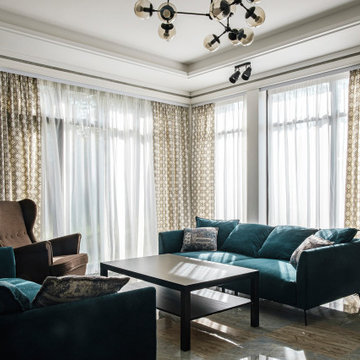
Cette image montre un salon design de taille moyenne et fermé avec un mur gris, une cheminée standard, un manteau de cheminée en brique, un téléviseur fixé au mur et un plafond décaissé.
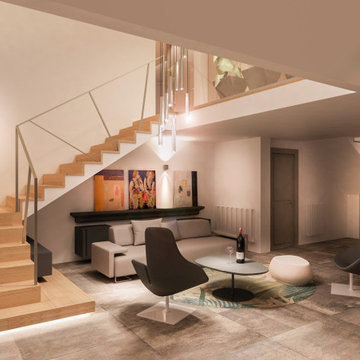
il doppio volume con il suo fascino indiscusso, fa da valore aggiunto alla zona relax e conversazione di fronte ad un caminetto. la scala è enfatizzata e resa leggera da un corrimano in acciaio, in contrasto con il rivestimento in legno.
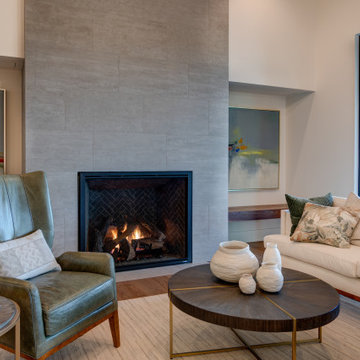
The great room is a mix of comfortable textiles and contemporary style. Where paintings hang over benches, a secret tv is hiding just out of guests eyes. Not to mention, the slider door that folds into a wall pocket allowing for a seamless outdoor-indoor living space.
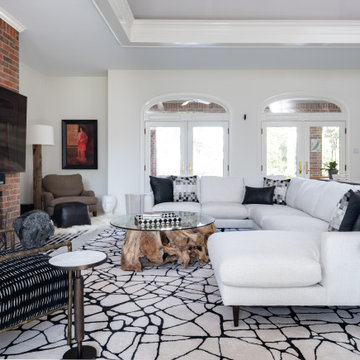
Living room update including updating paint light remodel, some flooring and curated furnishings, scroll through for before.
Idée de décoration pour un grand salon design ouvert avec un mur blanc, un sol en marbre, une cheminée standard, un manteau de cheminée en brique, un téléviseur indépendant, un sol blanc et un plafond décaissé.
Idée de décoration pour un grand salon design ouvert avec un mur blanc, un sol en marbre, une cheminée standard, un manteau de cheminée en brique, un téléviseur indépendant, un sol blanc et un plafond décaissé.
Idées déco de salons avec un manteau de cheminée en brique et un plafond décaissé
1