Idées déco de salons avec un manteau de cheminée en brique
Trier par :
Budget
Trier par:Populaires du jour
101 - 120 sur 22 061 photos
1 sur 2

This large gated estate includes one of the original Ross cottages that served as a summer home for people escaping San Francisco's fog. We took the main residence built in 1941 and updated it to the current standards of 2020 while keeping the cottage as a guest house. A massive remodel in 1995 created a classic white kitchen. To add color and whimsy, we installed window treatments fabricated from a Josef Frank citrus print combined with modern furnishings. Throughout the interiors, foliate and floral patterned fabrics and wall coverings blur the inside and outside worlds.

This large gated estate includes one of the original Ross cottages that served as a summer home for people escaping San Francisco's fog. We took the main residence built in 1941 and updated it to the current standards of 2020 while keeping the cottage as a guest house. A massive remodel in 1995 created a classic white kitchen. To add color and whimsy, we installed window treatments fabricated from a Josef Frank citrus print combined with modern furnishings. Throughout the interiors, foliate and floral patterned fabrics and wall coverings blur the inside and outside worlds.
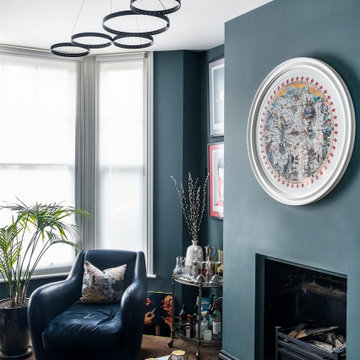
Dark inchyra blue walls and fireplace create a warm and cosy Victorian living room. An inky blue Balzac armchair completes the look alongside a vintage drinks trolly full of vintage crystal glassware and unusual spirits. A large circular print by Kristjana S Williams provides splashes of colour as do the bold prints by Noma Bar, from his Negative Space series. White ceiling and voiles contrast with the rich colours in the room. Contemporary circular pendant light by Le Deun Luminaires.
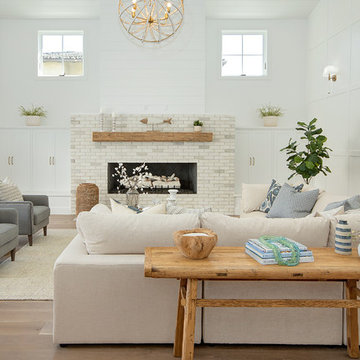
Idée de décoration pour un salon marin ouvert avec une salle de réception, un mur blanc, un sol en bois brun, une cheminée standard, un manteau de cheminée en brique, aucun téléviseur et un sol marron.
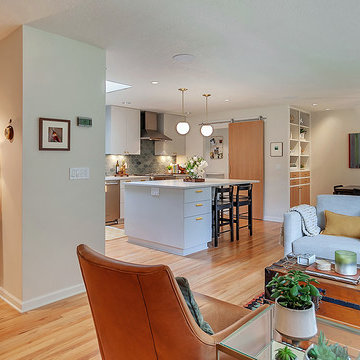
HomeStar Video Tours
Cette photo montre un salon rétro de taille moyenne et ouvert avec un mur gris, parquet clair, une cheminée d'angle, un manteau de cheminée en brique et un téléviseur dissimulé.
Cette photo montre un salon rétro de taille moyenne et ouvert avec un mur gris, parquet clair, une cheminée d'angle, un manteau de cheminée en brique et un téléviseur dissimulé.
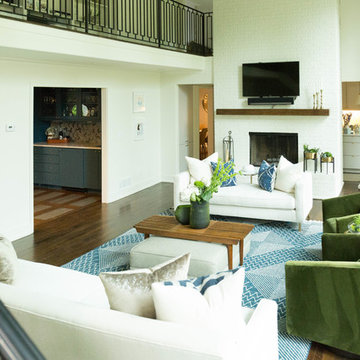
Cette photo montre un salon tendance avec un mur blanc, un téléviseur fixé au mur, un sol marron, un manteau de cheminée en brique et une cheminée standard.
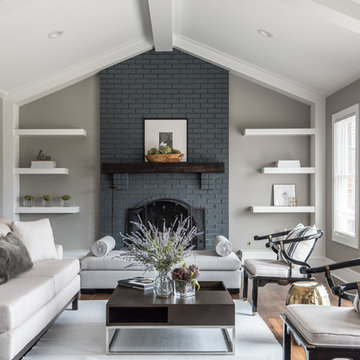
Idée de décoration pour un salon tradition de taille moyenne et ouvert avec une salle de réception, un mur gris, parquet foncé, une cheminée standard, un manteau de cheminée en brique, aucun téléviseur et un sol marron.
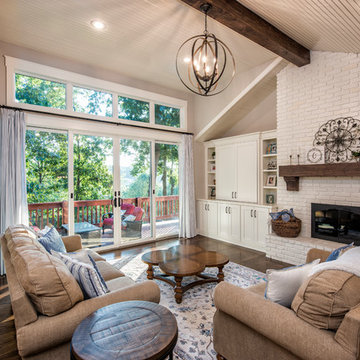
Idée de décoration pour un grand salon champêtre ouvert avec une cheminée standard, un manteau de cheminée en brique, aucun téléviseur, un mur gris, parquet foncé et un sol marron.
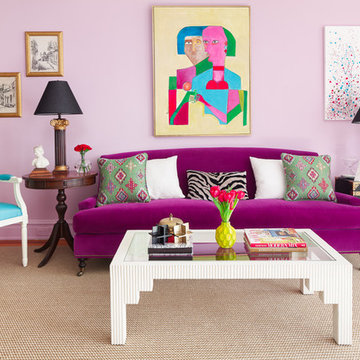
daniel wang
Cette image montre un salon bohème de taille moyenne et fermé avec un mur rose, un sol en bois brun, une cheminée standard, un manteau de cheminée en brique, aucun téléviseur et un sol marron.
Cette image montre un salon bohème de taille moyenne et fermé avec un mur rose, un sol en bois brun, une cheminée standard, un manteau de cheminée en brique, aucun téléviseur et un sol marron.
Réalisation d'un salon minimaliste ouvert avec une salle de réception, un mur blanc, un sol en bois brun, une cheminée standard, un manteau de cheminée en brique et canapé noir.
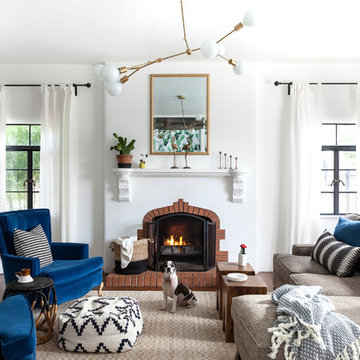
Bright modern and bohemian living room, with a spanish fireplace and reupholstered vintage armchairs.
Réalisation d'un salon méditerranéen avec un mur blanc, un sol en bois brun, une cheminée standard, un manteau de cheminée en brique et un sol marron.
Réalisation d'un salon méditerranéen avec un mur blanc, un sol en bois brun, une cheminée standard, un manteau de cheminée en brique et un sol marron.
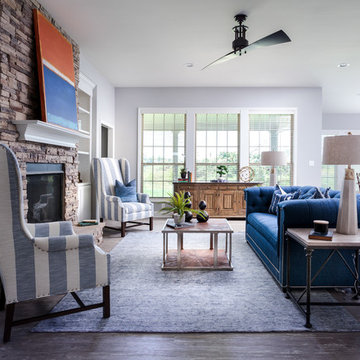
The Atkinson is a spacious ranch plan with three or more bedrooms. The main living areas, including formal dining, share an open layout with 10'ceilings. The kitchen has a generous island with counter dining, a spacious pantry, and breakfast area with multiple windows. The family rooms is shown here with direct vent fireplace with stone hearth and surround and built-in bookcases. Enjoy premium outdoor living space with a large covered patio with optional direct vent fireplace. The primary bedroom is located off a semi-private hall and has a trey ceiling and triple window. The luxury primary bath with separate vanities is shown here with standalone tub and tiled shower. Bedrooms two and three share a hall bath, and there is a spacious utility room with folding counter. Exterior details include a covered front porch, dormers, separate garage doors, and hip roof.
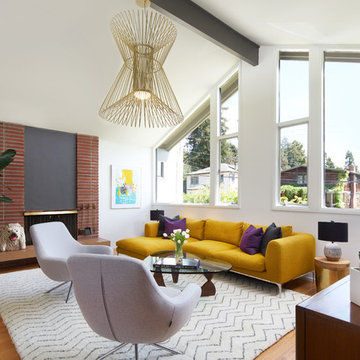
Mark Compton
Cette image montre un grand salon vintage ouvert avec un mur blanc, une cheminée standard, un manteau de cheminée en brique, une salle de réception, parquet clair, aucun téléviseur et un sol beige.
Cette image montre un grand salon vintage ouvert avec un mur blanc, une cheminée standard, un manteau de cheminée en brique, une salle de réception, parquet clair, aucun téléviseur et un sol beige.
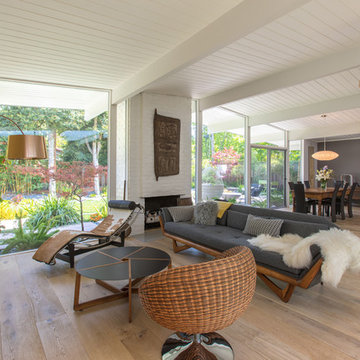
Aménagement d'un salon rétro ouvert avec un mur gris, parquet clair, une cheminée standard, un manteau de cheminée en brique, un téléviseur indépendant et un sol marron.

If you dream of a large, open-plan kitchen, but don’t want to move home to get one, a kitchen extension could be just the solution you’re looking for. Not only will an extension give you the extra room you desire and better flow of space, it could also add value to your home.
Before your kitchen cabinetry and appliances can be installed, you’ll need to lay your flooring. Fitting of your new kitchen should then take up to four weeks. After the cabinets have been fitted, your kitchen company will template the worktops, which should take around two weeks. In the meantime, you can paint the walls and add fixtures and lighting. Then, once the worktops are in place, you’re done!
This magnificent kitchen extension has been done in South Wimbledon where we have been contracted to install the polished concrete flooring in the Teide colour in the satin finishing.
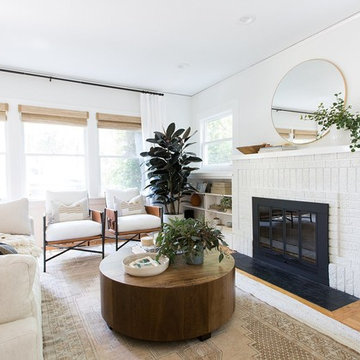
Boho Living Room Design
Cette photo montre un salon bord de mer avec un mur blanc, un sol en bois brun, une cheminée standard et un manteau de cheminée en brique.
Cette photo montre un salon bord de mer avec un mur blanc, un sol en bois brun, une cheminée standard et un manteau de cheminée en brique.

Simon Maxwell
Idée de décoration pour un salon vintage de taille moyenne avec un mur beige, un poêle à bois, un manteau de cheminée en brique, un téléviseur indépendant, un sol marron et un sol en bois brun.
Idée de décoration pour un salon vintage de taille moyenne avec un mur beige, un poêle à bois, un manteau de cheminée en brique, un téléviseur indépendant, un sol marron et un sol en bois brun.
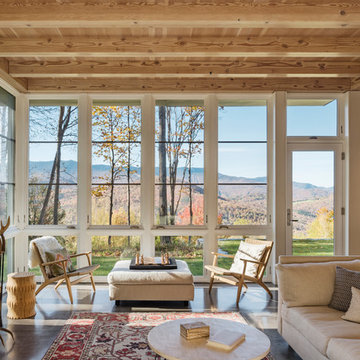
Anton Grassl
Exemple d'un salon nature de taille moyenne et ouvert avec une bibliothèque ou un coin lecture, sol en béton ciré, un poêle à bois, un manteau de cheminée en brique, aucun téléviseur et un sol gris.
Exemple d'un salon nature de taille moyenne et ouvert avec une bibliothèque ou un coin lecture, sol en béton ciré, un poêle à bois, un manteau de cheminée en brique, aucun téléviseur et un sol gris.
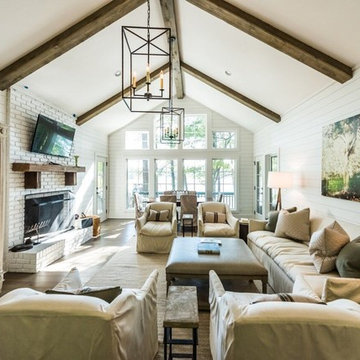
Cette photo montre un salon nature ouvert et de taille moyenne avec un mur blanc, une cheminée standard, un manteau de cheminée en brique, un téléviseur fixé au mur, un sol marron, une salle de réception, parquet foncé et éclairage.
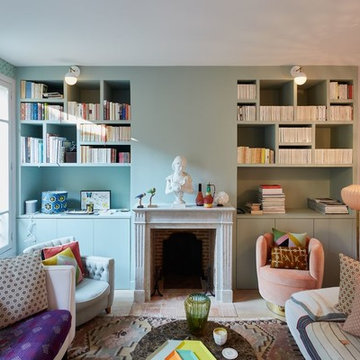
Aménagement d'un salon éclectique de taille moyenne et fermé avec un mur rose, une cheminée standard, parquet clair, un manteau de cheminée en brique, un sol beige et éclairage.
Idées déco de salons avec un manteau de cheminée en brique
6