Idées déco de salons avec un manteau de cheminée en brique
Trier par :
Budget
Trier par:Populaires du jour
1 - 20 sur 4 609 photos
1 sur 3
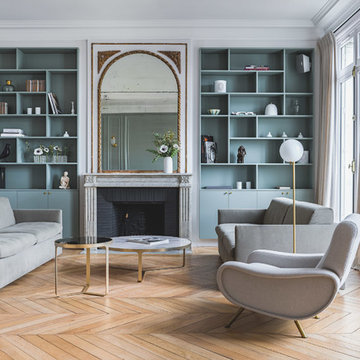
Studio Chevojon
Cette photo montre un salon chic avec une salle de réception, un mur blanc, un sol en bois brun, une cheminée standard, un manteau de cheminée en brique, aucun téléviseur, un sol marron et éclairage.
Cette photo montre un salon chic avec une salle de réception, un mur blanc, un sol en bois brun, une cheminée standard, un manteau de cheminée en brique, aucun téléviseur, un sol marron et éclairage.

Aménagement d'un salon campagne de taille moyenne et ouvert avec une salle de réception, un mur blanc, un sol en bois brun, une cheminée standard, un manteau de cheminée en brique, un téléviseur fixé au mur et un sol marron.

Exemple d'un salon chic de taille moyenne et fermé avec un mur gris, une cheminée standard, un manteau de cheminée en brique, parquet clair, une salle de réception, aucun téléviseur et éclairage.

Living room
Built Photo
Exemple d'un grand salon rétro avec un mur blanc, sol en béton ciré, une cheminée standard, un manteau de cheminée en brique, aucun téléviseur et un sol gris.
Exemple d'un grand salon rétro avec un mur blanc, sol en béton ciré, une cheminée standard, un manteau de cheminée en brique, aucun téléviseur et un sol gris.

Modern Living Room
Cette photo montre un salon chic fermé avec un mur blanc, parquet foncé, un manteau de cheminée en brique, une salle de réception, une cheminée standard et éclairage.
Cette photo montre un salon chic fermé avec un mur blanc, parquet foncé, un manteau de cheminée en brique, une salle de réception, une cheminée standard et éclairage.

Robert Canfield Photography
Exemple d'un salon rétro avec un manteau de cheminée en brique, une cheminée d'angle et un sol blanc.
Exemple d'un salon rétro avec un manteau de cheminée en brique, une cheminée d'angle et un sol blanc.

A modest and traditional living room
Cette photo montre un petit salon bord de mer ouvert avec un mur bleu, un sol en bois brun, une cheminée standard, un manteau de cheminée en brique, aucun téléviseur, une salle de réception et éclairage.
Cette photo montre un petit salon bord de mer ouvert avec un mur bleu, un sol en bois brun, une cheminée standard, un manteau de cheminée en brique, aucun téléviseur, une salle de réception et éclairage.

Aménagement d'un très grand salon classique ouvert avec un sol en bois brun, une cheminée ribbon, un sol marron, un mur blanc, un manteau de cheminée en brique et un téléviseur indépendant.
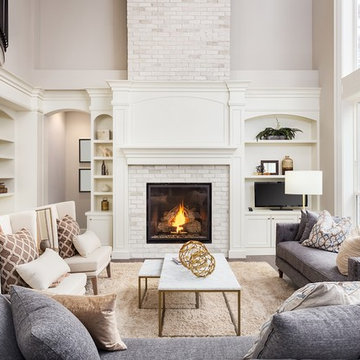
Idées déco pour un salon classique avec un mur blanc, parquet foncé, une cheminée standard, un manteau de cheminée en brique, un téléviseur encastré, un sol marron et éclairage.

Design by: H2D Architecture + Design
www.h2darchitects.com
Built by: Carlisle Classic Homes
Photos: Christopher Nelson Photography
Réalisation d'un salon vintage avec un sol en bois brun, une cheminée double-face, un manteau de cheminée en brique et un plafond voûté.
Réalisation d'un salon vintage avec un sol en bois brun, une cheminée double-face, un manteau de cheminée en brique et un plafond voûté.
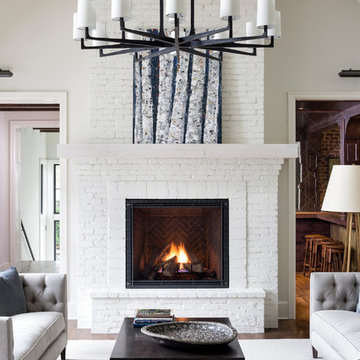
Builder: Pillar Homes - Photography: Landmark Photography
Réalisation d'un grand salon tradition ouvert avec un mur blanc, une cheminée standard, un manteau de cheminée en brique, un sol marron, un sol en bois brun et éclairage.
Réalisation d'un grand salon tradition ouvert avec un mur blanc, une cheminée standard, un manteau de cheminée en brique, un sol marron, un sol en bois brun et éclairage.
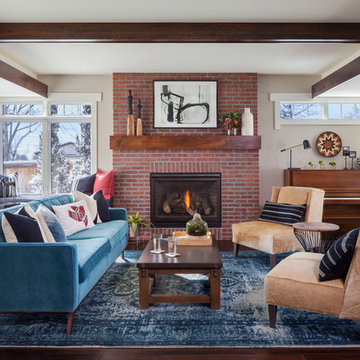
Susie Brenner Photography
Idée de décoration pour un salon tradition de taille moyenne avec une salle de musique, un mur gris, parquet foncé, une cheminée standard, un manteau de cheminée en brique et aucun téléviseur.
Idée de décoration pour un salon tradition de taille moyenne avec une salle de musique, un mur gris, parquet foncé, une cheminée standard, un manteau de cheminée en brique et aucun téléviseur.
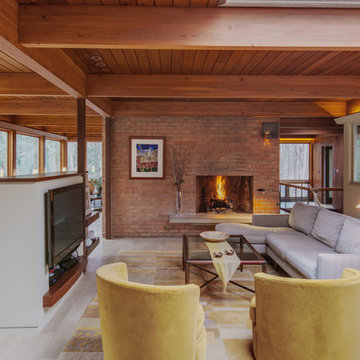
Cette photo montre un salon rétro ouvert avec une salle de réception, une cheminée standard, un manteau de cheminée en brique, un téléviseur fixé au mur, un sol beige et éclairage.
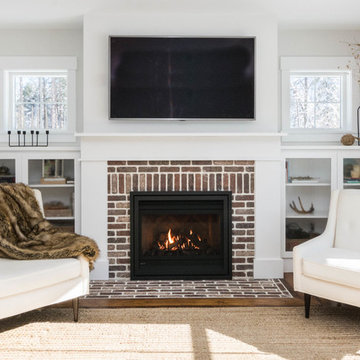
Rustic and modern design elements complement one another in this 2,480 sq. ft. three bedroom, two and a half bath custom modern farmhouse. Abundant natural light and face nailed wide plank white pine floors carry throughout the entire home along with plenty of built-in storage, a stunning white kitchen, and cozy brick fireplace.
Photos by Tessa Manning

Photographer: Ashley Avila Photography
Builder: Colonial Builders - Tim Schollart
Interior Designer: Laura Davidson
This large estate house was carefully crafted to compliment the rolling hillsides of the Midwest. Horizontal board & batten facades are sheltered by long runs of hipped roofs and are divided down the middle by the homes singular gabled wall. At the foyer, this gable takes the form of a classic three-part archway.
Going through the archway and into the interior, reveals a stunning see-through fireplace surround with raised natural stone hearth and rustic mantel beams. Subtle earth-toned wall colors, white trim, and natural wood floors serve as a perfect canvas to showcase patterned upholstery, black hardware, and colorful paintings. The kitchen and dining room occupies the space to the left of the foyer and living room and is connected to two garages through a more secluded mudroom and half bath. Off to the rear and adjacent to the kitchen is a screened porch that features a stone fireplace and stunning sunset views.
Occupying the space to the right of the living room and foyer is an understated master suite and spacious study featuring custom cabinets with diagonal bracing. The master bedroom’s en suite has a herringbone patterned marble floor, crisp white custom vanities, and access to a his and hers dressing area.
The four upstairs bedrooms are divided into pairs on either side of the living room balcony. Downstairs, the terraced landscaping exposes the family room and refreshment area to stunning views of the rear yard. The two remaining bedrooms in the lower level each have access to an en suite bathroom.

Idées déco pour un salon classique de taille moyenne et fermé avec une salle de réception, un mur beige, moquette, une cheminée standard, un manteau de cheminée en brique, aucun téléviseur et un sol beige.
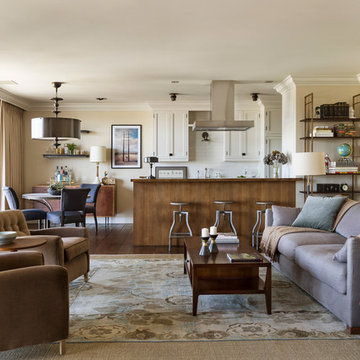
Photography by Laura Hull.
Idée de décoration pour un petit salon tradition avec un mur beige, parquet foncé, une cheminée standard, un manteau de cheminée en brique et éclairage.
Idée de décoration pour un petit salon tradition avec un mur beige, parquet foncé, une cheminée standard, un manteau de cheminée en brique et éclairage.
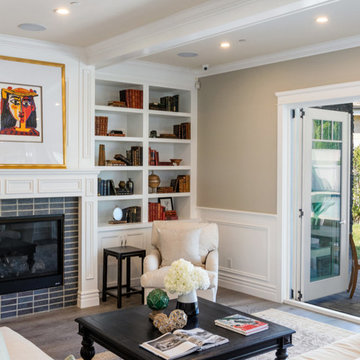
Réalisation d'un grand salon tradition ouvert avec un mur beige, parquet foncé, une cheminée standard et un manteau de cheminée en brique.
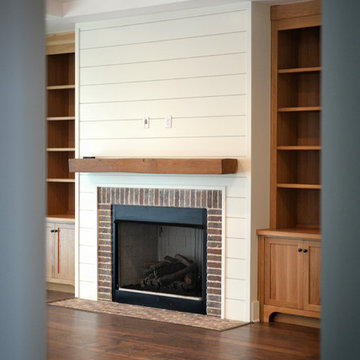
Cette photo montre un grand salon nature ouvert avec un mur blanc, parquet foncé, une cheminée standard et un manteau de cheminée en brique.
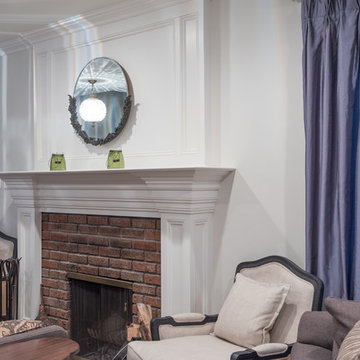
Architectural Design Services Provided - Existing interior wall between kitchen and dining room was removed to create an open plan concept. Custom cabinetry layout was designed to meet Client's specific cooking and entertaining needs. New, larger open plan space will accommodate guest while entertaining. New custom fireplace surround was designed which includes intricate beaded mouldings to compliment the home's original Colonial Style. Second floor bathroom was renovated and includes modern fixtures, finishes and colors that are pleasing to the eye.
Idées déco de salons avec un manteau de cheminée en brique
1