Idées déco de salons avec un mur vert et un manteau de cheminée en carrelage
Trier par :
Budget
Trier par:Populaires du jour
1 - 20 sur 790 photos
1 sur 3

Stunning Living Room embracing the dark colours on the walls which is Inchyra Blue by Farrow and Ball. A retreat from the open plan kitchen/diner/snug that provides an evening escape for the adults. Teal and Coral Pinks were used as accents as well as warm brass metals to keep the space inviting and cosy.

The formal living area in this Brooklyn brownstone once had an awful marble fireplace surround that didn't properly reflect the home's provenance. Sheetrock was peeled back to reveal the exposed brick chimney, we sourced a new mantel with dental molding from architectural salvage, and completed the surround with green marble tiles in an offset pattern. The chairs are Mid-Century Modern style and the love seat is custom-made in gray leather. Custom bookshelves and lower storage cabinets were also installed, overseen by antiqued-brass picture lights.
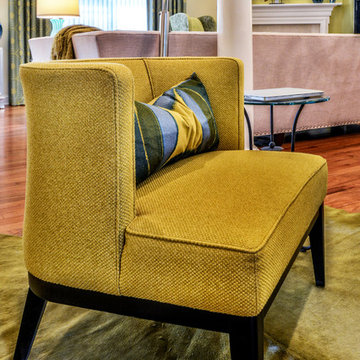
Transitional Living Room in Pittsburgh, PA
Brent Madison Photography
Aménagement d'un salon classique avec un mur vert, un sol en bois brun, une cheminée standard et un manteau de cheminée en carrelage.
Aménagement d'un salon classique avec un mur vert, un sol en bois brun, une cheminée standard et un manteau de cheminée en carrelage.

This newly built Old Mission style home gave little in concessions in regards to historical accuracies. To create a usable space for the family, Obelisk Home provided finish work and furnishings but in needed to keep with the feeling of the home. The coffee tables bunched together allow flexibility and hard surfaces for the girls to play games on. New paint in historical sage, window treatments in crushed velvet with hand-forged rods, leather swivel chairs to allow “bird watching” and conversation, clean lined sofa, rug and classic carved chairs in a heavy tapestry to bring out the love of the American Indian style and tradition.
Original Artwork by Jane Troup
Photos by Jeremy Mason McGraw

This elegant expression of a modern Colorado style home combines a rustic regional exterior with a refined contemporary interior. The client's private art collection is embraced by a combination of modern steel trusses, stonework and traditional timber beams. Generous expanses of glass allow for view corridors of the mountains to the west, open space wetlands towards the south and the adjacent horse pasture on the east.
Builder: Cadre General Contractors
http://www.cadregc.com
Interior Design: Comstock Design
http://comstockdesign.com
Photograph: Ron Ruscio Photography
http://ronrusciophotography.com/
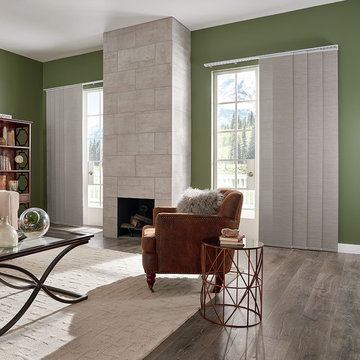
Cette image montre un grand salon traditionnel ouvert avec une salle de réception, un mur vert, parquet foncé, une cheminée standard, un manteau de cheminée en carrelage, aucun téléviseur et un sol marron.
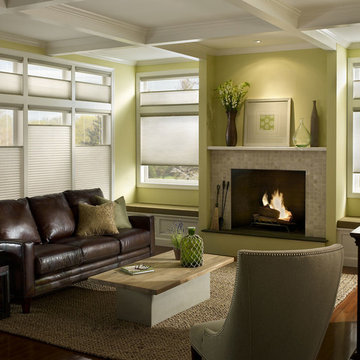
Réalisation d'un salon tradition de taille moyenne et fermé avec un mur vert, un sol en bois brun, une cheminée standard et un manteau de cheminée en carrelage.
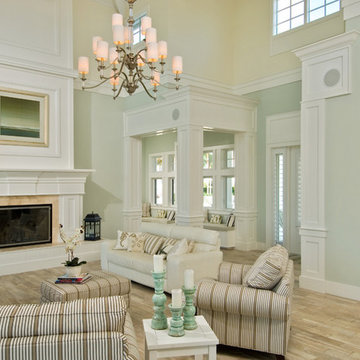
Randall Perry Photograpy
Aménagement d'un grand salon classique ouvert avec un mur vert, une cheminée standard, parquet clair et un manteau de cheminée en carrelage.
Aménagement d'un grand salon classique ouvert avec un mur vert, une cheminée standard, parquet clair et un manteau de cheminée en carrelage.

Feature lighting, new cord sofa, paint and rug to re energise this garden room
Inspiration pour un salon design de taille moyenne et fermé avec un mur vert, un sol en bois brun, un poêle à bois, un manteau de cheminée en carrelage, un plafond voûté et du lambris de bois.
Inspiration pour un salon design de taille moyenne et fermé avec un mur vert, un sol en bois brun, un poêle à bois, un manteau de cheminée en carrelage, un plafond voûté et du lambris de bois.
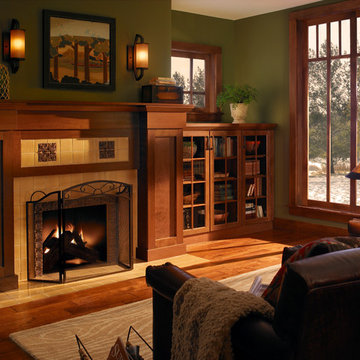
Moehl Millwork provided cabinetry made by Waypoint Living Spaces for this bookcase in this family room. The cabinets are stained the color spice on cherry. The door series is 410.
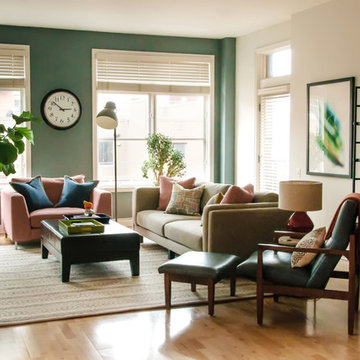
Ottolino Photography
Cette image montre un salon minimaliste de taille moyenne et ouvert avec un mur vert, parquet clair, une cheminée standard, un manteau de cheminée en carrelage, un téléviseur fixé au mur et un sol marron.
Cette image montre un salon minimaliste de taille moyenne et ouvert avec un mur vert, parquet clair, une cheminée standard, un manteau de cheminée en carrelage, un téléviseur fixé au mur et un sol marron.
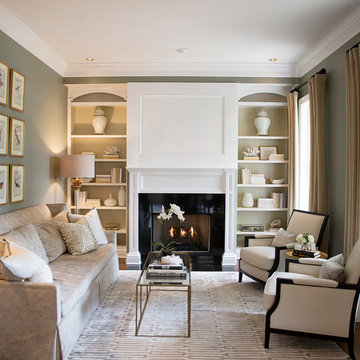
www.shannonlazicphotography.com
Cette photo montre un salon chic de taille moyenne avec une salle de réception, un mur vert, parquet foncé, une cheminée standard et un manteau de cheminée en carrelage.
Cette photo montre un salon chic de taille moyenne avec une salle de réception, un mur vert, parquet foncé, une cheminée standard et un manteau de cheminée en carrelage.
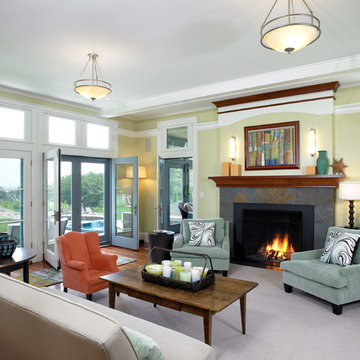
Greg Premru
Idées déco pour un grand salon classique fermé avec une salle de réception, un mur vert, moquette, une cheminée standard, un manteau de cheminée en carrelage et aucun téléviseur.
Idées déco pour un grand salon classique fermé avec une salle de réception, un mur vert, moquette, une cheminée standard, un manteau de cheminée en carrelage et aucun téléviseur.

Large living room with fireplace, Two small windows flank the fireplace and allow for more natural ligh to be added to the space. The green accent walls also flanking the fireplace adds depth to this modern styled living room.
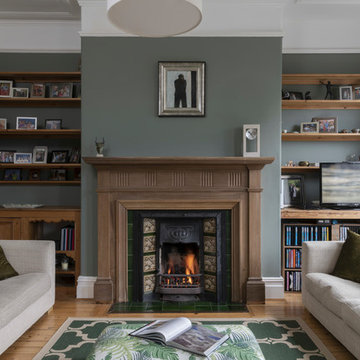
Exemple d'un salon chic avec un mur vert, un sol en bois brun, une cheminée standard, un manteau de cheminée en carrelage et un sol marron.
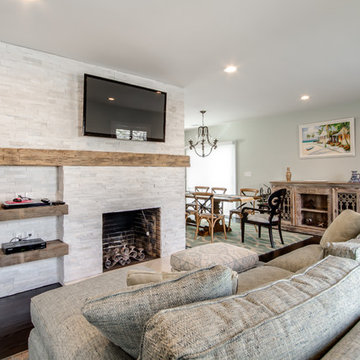
Jose Alfano
Inspiration pour un salon chalet de taille moyenne et ouvert avec une salle de réception, un mur vert, parquet foncé, une cheminée standard, un manteau de cheminée en carrelage et un téléviseur fixé au mur.
Inspiration pour un salon chalet de taille moyenne et ouvert avec une salle de réception, un mur vert, parquet foncé, une cheminée standard, un manteau de cheminée en carrelage et un téléviseur fixé au mur.
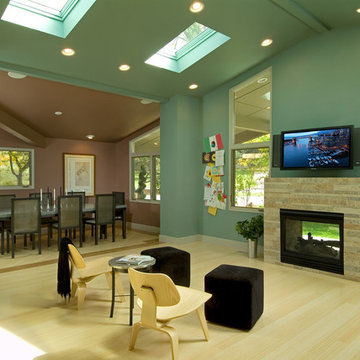
Idée de décoration pour un salon vintage de taille moyenne et ouvert avec une salle de réception, un mur vert, parquet clair, une cheminée double-face, un manteau de cheminée en carrelage et un téléviseur fixé au mur.
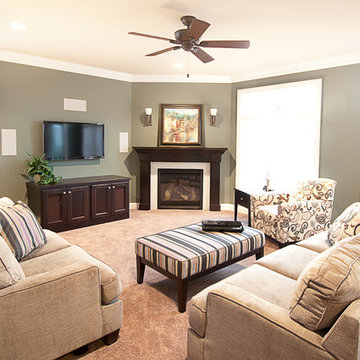
Aménagement d'un salon classique avec un mur vert, une cheminée d'angle, un manteau de cheminée en carrelage et un téléviseur encastré.
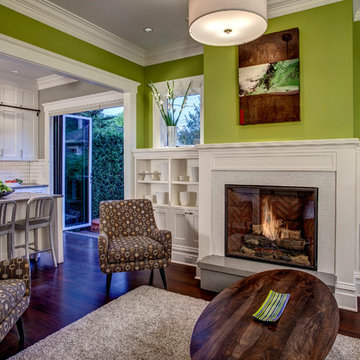
The Family Room opens up to the Kitchen and a folding door out to the yard. John Wilbanks Photography
Cette photo montre un salon craftsman ouvert avec un mur vert, une cheminée standard et un manteau de cheminée en carrelage.
Cette photo montre un salon craftsman ouvert avec un mur vert, une cheminée standard et un manteau de cheminée en carrelage.
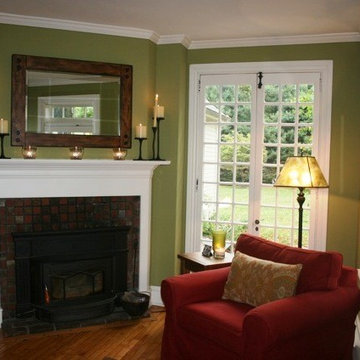
The attached sitting room compliments the living room and extends the space for large gatherings or is an intimate place to relax unwind. The accent colors from the living room are featured as the predominate colors for this space.
Idées déco de salons avec un mur vert et un manteau de cheminée en carrelage
1