Idées déco de salons avec un sol en carrelage de céramique et un manteau de cheminée en carrelage
Trier par :
Budget
Trier par:Populaires du jour
1 - 20 sur 846 photos
1 sur 3

This home is so far removed from how it originally looked when the homeowners purchased it several years ago. Each space was closed off with dark walls and ceilings, insufficient lighting, and few windows.
“I feel so depressed in this space” the wife said during her first interview with the designer. “I need light!”
After removing several walls, adding large expansive picture windows, new lighting, and fresh colors, even before the furnishings arrived, the space was dramatically uplifted. Light floods through the giant windows showing off a gorgeous outdoor landscape and pool.
New furnishings mixed with some existing items define each space and add fun pops of fresh happy colors.

Aménagement d'un grand salon contemporain ouvert avec un mur blanc, une cheminée ribbon, un manteau de cheminée en carrelage, un téléviseur fixé au mur, un sol gris et un sol en carrelage de céramique.
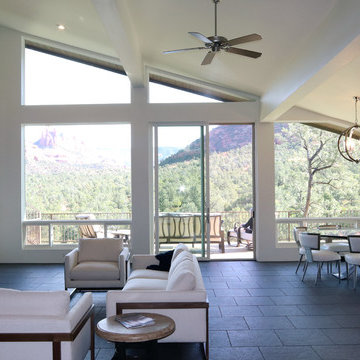
Sedona is home to people from around the world because of it's beautiful red rock mountain scenery, high desert climate, good weather and diverse community. Most residents have made a conscience choice to be here. Good buildable land is scarce so may people purchase older homes and update them in style and performance before moving in. The industry often calls these project "whole house remodels".
This home was originally built in the 70's and is located in a prestigious neighborhood beautiful views that overlook mountains and City of Sedona. It was in need of a total makeover, inside and out. The exterior of the home was transformed by removing the outdated wood and brick cladding and replacing it stucco and stone. The roof was repaired to extend it life. Windows were replaced with an energy efficient wood clad system.
Every room of the home was preplanned and remodeled to make it flow better for a modern lifestyle. A guest suite was added to the back of the existing garage to make a total of three guest suites and a master bedroom suite. The existing enclosed kitchen was opened up to create a true "great room" with access to the deck and the views. The windows and doors to the view were raised up to capture more light and scenery. An outdated brick fireplace was covered with mahogany panels and porcelain tiles to update the style. All floors were replaced with durable ceramic flooring. Outdated plumbing, appliances, lighting fixtures, cabinets and hand rails were replaced. The home was completely refurnished and decorated by the home owner in a style the fits the architectural intent.
The scope for a "whole house remodel" is much like the design of a custom home. It takes a full team of professionals to do it properly. The home owners have a second home out of state and split their time away. They were able to assemble a team that included Sustainable Sedona Residentail Design, Biermann Construction as the General Contractor, a landscape designer, and structural engineer to take charge in thier absence. The collaboration worked well!

Aménagement d'un très grand salon moderne ouvert avec un mur blanc, un sol en carrelage de céramique, cheminée suspendue, un manteau de cheminée en carrelage, un téléviseur fixé au mur, un sol blanc et du papier peint.
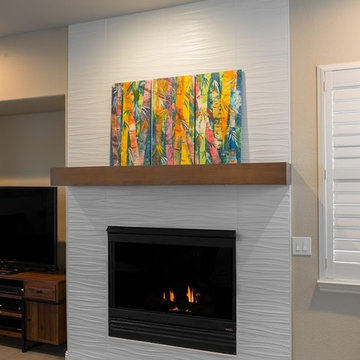
This kitchen and great room was design by Annette Starkey at Living Environment Design and built by Stellar Renovations. Crystal Cabinets, quartz countertops with a waterfall edge, lots of in-cabinet and under-cabinet lighting, and custom tile contribute to this beautiful space.

Glass Mosaic Fireplace
Multiple size Floor Tile
Cette photo montre un grand salon tendance ouvert avec une salle de réception, un sol en carrelage de céramique, une cheminée double-face, un manteau de cheminée en carrelage, un sol beige et éclairage.
Cette photo montre un grand salon tendance ouvert avec une salle de réception, un sol en carrelage de céramique, une cheminée double-face, un manteau de cheminée en carrelage, un sol beige et éclairage.
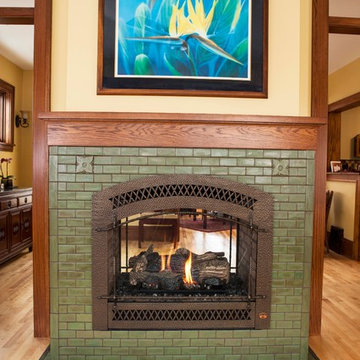
Aménagement d'un salon craftsman fermé avec un sol en carrelage de céramique, une cheminée double-face et un manteau de cheminée en carrelage.
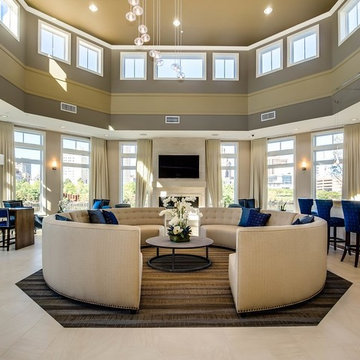
© Lisa Russman Photography
www.lisarussman.com
Idées déco pour un très grand salon contemporain ouvert avec un mur beige, une cheminée standard, un téléviseur fixé au mur, une salle de réception, un sol en carrelage de céramique, un manteau de cheminée en carrelage et un sol beige.
Idées déco pour un très grand salon contemporain ouvert avec un mur beige, une cheminée standard, un téléviseur fixé au mur, une salle de réception, un sol en carrelage de céramique, un manteau de cheminée en carrelage et un sol beige.
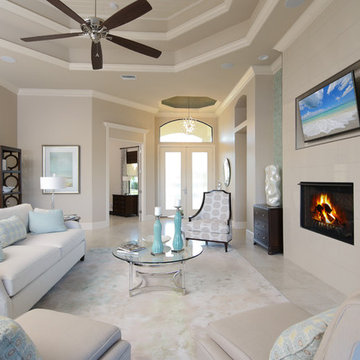
Great room concept with rich wood tones contrasted against soft colors
Idée de décoration pour un grand salon design ouvert avec une salle de réception, un mur beige, un sol en carrelage de céramique, une cheminée standard, un manteau de cheminée en carrelage, un téléviseur fixé au mur et un sol beige.
Idée de décoration pour un grand salon design ouvert avec une salle de réception, un mur beige, un sol en carrelage de céramique, une cheminée standard, un manteau de cheminée en carrelage, un téléviseur fixé au mur et un sol beige.
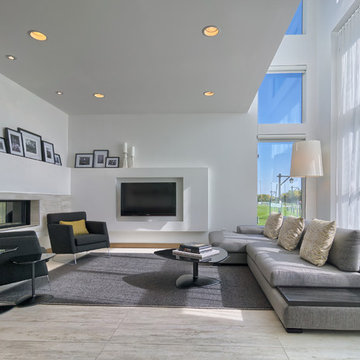
Daniel Wexler
Exemple d'un salon mansardé ou avec mezzanine moderne de taille moyenne avec un sol en carrelage de céramique, une cheminée double-face, un manteau de cheminée en carrelage et un téléviseur encastré.
Exemple d'un salon mansardé ou avec mezzanine moderne de taille moyenne avec un sol en carrelage de céramique, une cheminée double-face, un manteau de cheminée en carrelage et un téléviseur encastré.
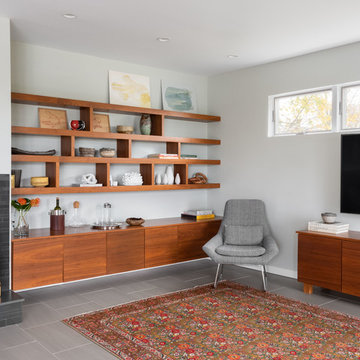
A collection of studio pottery is arranged among artwork and sculptural items on a custom built-in shelving system. Photo by Claire Esparros.
Idée de décoration pour un grand salon minimaliste ouvert avec un mur blanc, un sol en carrelage de céramique, une cheminée standard, un manteau de cheminée en carrelage, un téléviseur fixé au mur et un sol gris.
Idée de décoration pour un grand salon minimaliste ouvert avec un mur blanc, un sol en carrelage de céramique, une cheminée standard, un manteau de cheminée en carrelage, un téléviseur fixé au mur et un sol gris.
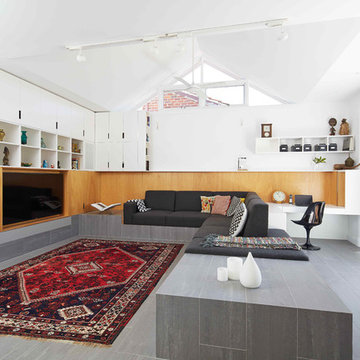
Idée de décoration pour un salon nordique de taille moyenne et ouvert avec un mur blanc, une cheminée ribbon, un manteau de cheminée en carrelage, un sol en carrelage de céramique, un téléviseur encastré, un sol gris et canapé noir.
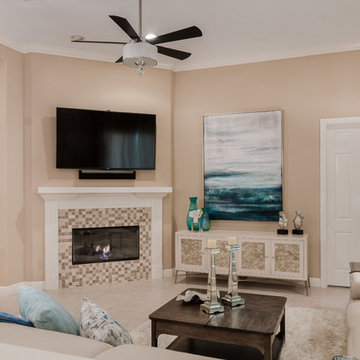
Photos by starkimages
Exemple d'un grand salon chic fermé avec un mur beige, un sol en carrelage de céramique, une cheminée standard, un manteau de cheminée en carrelage et un téléviseur fixé au mur.
Exemple d'un grand salon chic fermé avec un mur beige, un sol en carrelage de céramique, une cheminée standard, un manteau de cheminée en carrelage et un téléviseur fixé au mur.
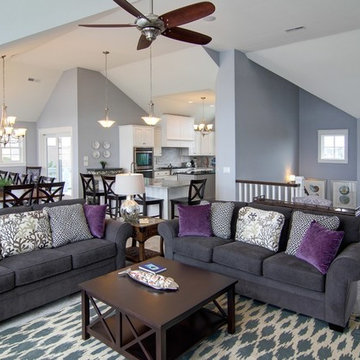
Cette photo montre un grand salon bord de mer ouvert avec une salle de réception, un mur gris, un sol en carrelage de céramique, une cheminée standard, un manteau de cheminée en carrelage et un téléviseur fixé au mur.
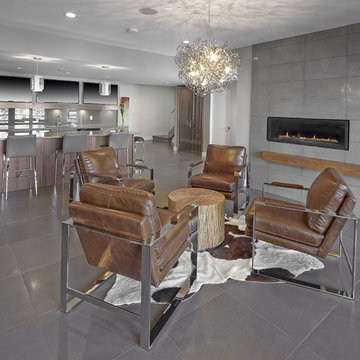
Merle Prosofsky
Idée de décoration pour un très grand salon design avec un mur gris, une cheminée ribbon, un manteau de cheminée en carrelage et un sol en carrelage de céramique.
Idée de décoration pour un très grand salon design avec un mur gris, une cheminée ribbon, un manteau de cheminée en carrelage et un sol en carrelage de céramique.
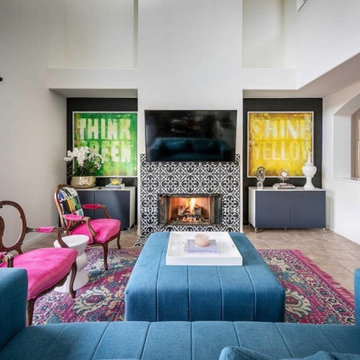
Classic black and white motif with pops of color.
Inspiration pour un salon vintage de taille moyenne et ouvert avec un mur blanc, un sol en carrelage de céramique, une cheminée standard, un manteau de cheminée en carrelage, un téléviseur fixé au mur, un sol beige et un plafond voûté.
Inspiration pour un salon vintage de taille moyenne et ouvert avec un mur blanc, un sol en carrelage de céramique, une cheminée standard, un manteau de cheminée en carrelage, un téléviseur fixé au mur, un sol beige et un plafond voûté.
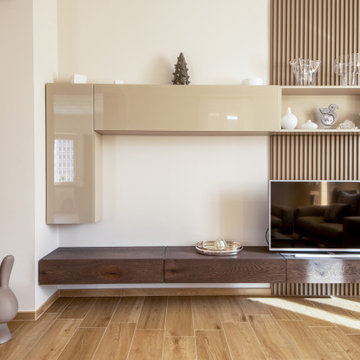
Arredo con mobili sospesi Lago, e boiserie in legno realizzata da falegname su disegno
Inspiration pour un salon minimaliste de taille moyenne et ouvert avec une bibliothèque ou un coin lecture, un sol en carrelage de céramique, un poêle à bois, un manteau de cheminée en carrelage, un téléviseur indépendant, un sol beige, un plafond décaissé et boiseries.
Inspiration pour un salon minimaliste de taille moyenne et ouvert avec une bibliothèque ou un coin lecture, un sol en carrelage de céramique, un poêle à bois, un manteau de cheminée en carrelage, un téléviseur indépendant, un sol beige, un plafond décaissé et boiseries.
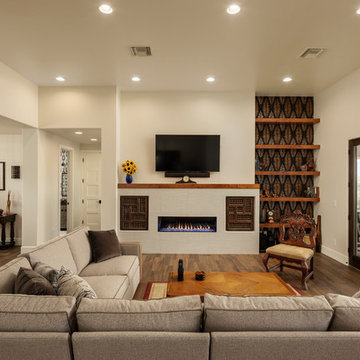
Roehner + Ryan
Idées déco pour un salon sud-ouest américain de taille moyenne et ouvert avec une salle de réception, un sol en carrelage de céramique, une cheminée standard, un manteau de cheminée en carrelage, un téléviseur fixé au mur, un sol marron et un mur blanc.
Idées déco pour un salon sud-ouest américain de taille moyenne et ouvert avec une salle de réception, un sol en carrelage de céramique, une cheminée standard, un manteau de cheminée en carrelage, un téléviseur fixé au mur, un sol marron et un mur blanc.
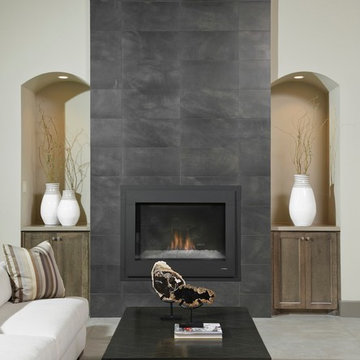
Kolanowski Studio
Aménagement d'un grand salon moderne ouvert avec un mur beige, un sol en carrelage de céramique et un manteau de cheminée en carrelage.
Aménagement d'un grand salon moderne ouvert avec un mur beige, un sol en carrelage de céramique et un manteau de cheminée en carrelage.
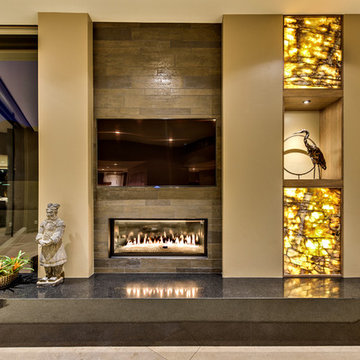
Danny Lee
Exemple d'un salon moderne de taille moyenne et ouvert avec une salle de réception, un mur beige, un sol en carrelage de céramique, une cheminée ribbon, un manteau de cheminée en carrelage, un téléviseur fixé au mur et un sol gris.
Exemple d'un salon moderne de taille moyenne et ouvert avec une salle de réception, un mur beige, un sol en carrelage de céramique, une cheminée ribbon, un manteau de cheminée en carrelage, un téléviseur fixé au mur et un sol gris.
Idées déco de salons avec un sol en carrelage de céramique et un manteau de cheminée en carrelage
1