Idées déco de salons avec un manteau de cheminée en carrelage et un sol jaune
Trier par :
Budget
Trier par:Populaires du jour
1 - 20 sur 61 photos

This custom cottage designed and built by Aaron Bollman is nestled in the Saugerties, NY. Situated in virgin forest at the foot of the Catskill mountains overlooking a babling brook, this hand crafted home both charms and relaxes the senses.

Complete overhaul of the common area in this wonderful Arcadia home.
The living room, dining room and kitchen were redone.
The direction was to obtain a contemporary look but to preserve the warmth of a ranch home.
The perfect combination of modern colors such as grays and whites blend and work perfectly together with the abundant amount of wood tones in this design.
The open kitchen is separated from the dining area with a large 10' peninsula with a waterfall finish detail.
Notice the 3 different cabinet colors, the white of the upper cabinets, the Ash gray for the base cabinets and the magnificent olive of the peninsula are proof that you don't have to be afraid of using more than 1 color in your kitchen cabinets.
The kitchen layout includes a secondary sink and a secondary dishwasher! For the busy life style of a modern family.
The fireplace was completely redone with classic materials but in a contemporary layout.
Notice the porcelain slab material on the hearth of the fireplace, the subway tile layout is a modern aligned pattern and the comfortable sitting nook on the side facing the large windows so you can enjoy a good book with a bright view.
The bamboo flooring is continues throughout the house for a combining effect, tying together all the different spaces of the house.
All the finish details and hardware are honed gold finish, gold tones compliment the wooden materials perfectly.

Cozy formal living room with two soft velvet Restoration Hardware sofas that face each other over glass and stone coffee table. The quality is elevated by the hand-crafted porcelain chandelier and golden rug.

Small spaces work flexibly with multi-functional furnishings. The sofa from Ligne Roset can fold into a number of interesting and useful configurations including fully flat for an overnight guest.

Ample space for a variety of seating. Tufted, tightback, curved and plush are all the styles used in this grand space. The real jaw-dropper is the 3 tiered crystal and metal chandelier juxtaposed buy the linear lines on the 22ft fireplace. Symmetry flanking the fireplace allows for the seating to be various in size and scale.The abstract artwork gives a wondrous softness and garden-like feel.
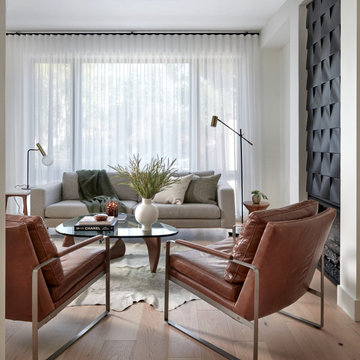
Cette photo montre un salon tendance de taille moyenne et fermé avec un mur blanc, une cheminée ribbon, un manteau de cheminée en carrelage et un sol jaune.

A new 800 square foot cabin on existing cabin footprint on cliff above Deception Pass Washington
Inspiration pour un petit salon marin ouvert avec une bibliothèque ou un coin lecture, un mur blanc, parquet clair, une cheminée standard, un manteau de cheminée en carrelage, aucun téléviseur, un sol jaune et poutres apparentes.
Inspiration pour un petit salon marin ouvert avec une bibliothèque ou un coin lecture, un mur blanc, parquet clair, une cheminée standard, un manteau de cheminée en carrelage, aucun téléviseur, un sol jaune et poutres apparentes.
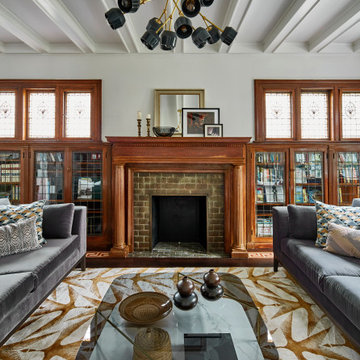
Cozy formal living room with two soft velvet Restoration Hardware sofas that face each other over glass and stone coffee table. The quality is elevated by the hand-crafted porcelain chandelier and golden rug.
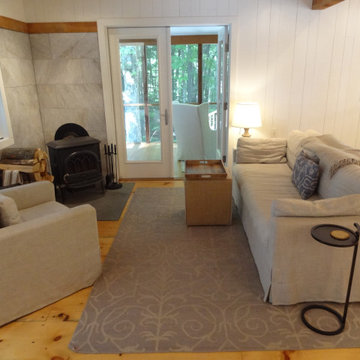
This custom cottage designed and built by Aaron Bollman is nestled in the Saugerties, NY. Situated in virgin forest at the foot of the Catskill mountains overlooking a babling brook, this hand crafted home both charms and relaxes the senses.
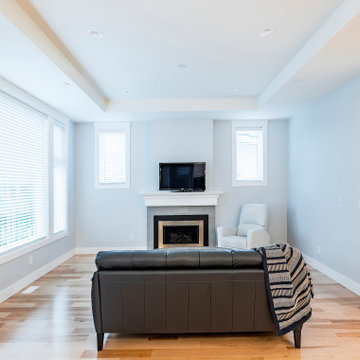
Photo by Brice Ferre
Cette photo montre un salon moderne de taille moyenne et ouvert avec un mur blanc, parquet clair, une cheminée standard, un manteau de cheminée en carrelage, un téléviseur indépendant et un sol jaune.
Cette photo montre un salon moderne de taille moyenne et ouvert avec un mur blanc, parquet clair, une cheminée standard, un manteau de cheminée en carrelage, un téléviseur indépendant et un sol jaune.

Patterns in various scales interplay with bold solid hues to complement the original fine art featuring scenes from Seattle's Pike Place Market just around the block.
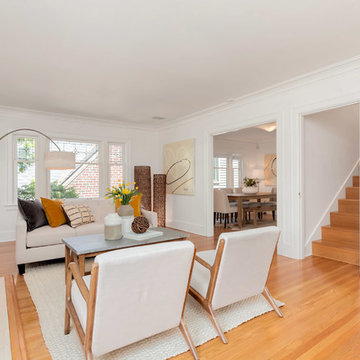
Idée de décoration pour un salon de taille moyenne et fermé avec un mur blanc, parquet clair, une cheminée standard, un manteau de cheminée en carrelage et un sol jaune.
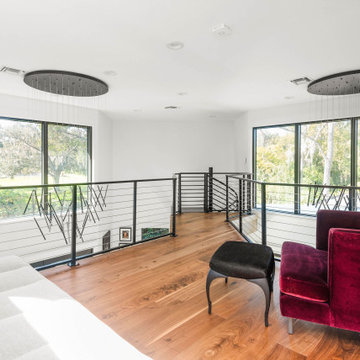
Aménagement d'un salon mansardé ou avec mezzanine contemporain de taille moyenne avec un bar de salon, un mur blanc, un sol en carrelage de porcelaine, une cheminée ribbon, un manteau de cheminée en carrelage, un téléviseur fixé au mur, un sol jaune et un plafond en bois.
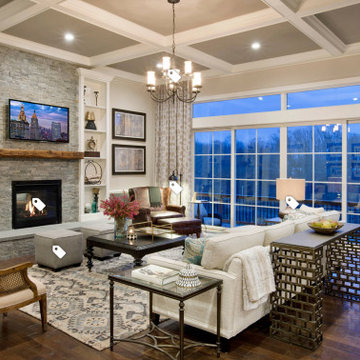
Cette image montre un salon design en bois de taille moyenne et fermé avec une bibliothèque ou un coin lecture, un téléviseur dissimulé, un mur noir, parquet en bambou, une cheminée d'angle, un manteau de cheminée en carrelage, un sol jaune et un plafond en bois.
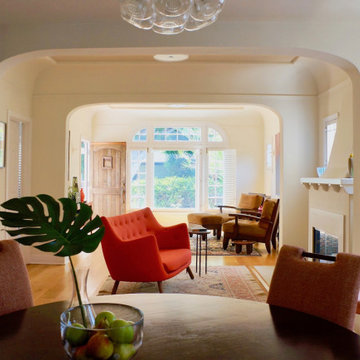
living space in 3 components
Idées déco pour un salon bord de mer de taille moyenne et ouvert avec un mur beige, parquet clair, une cheminée standard, un manteau de cheminée en carrelage et un sol jaune.
Idées déco pour un salon bord de mer de taille moyenne et ouvert avec un mur beige, parquet clair, une cheminée standard, un manteau de cheminée en carrelage et un sol jaune.
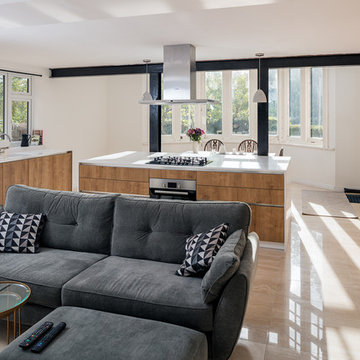
Jon Reid, Arch Photos
Cette image montre un grand salon victorien ouvert avec un mur blanc, un sol en travertin, aucune cheminée, un manteau de cheminée en carrelage, un téléviseur fixé au mur et un sol jaune.
Cette image montre un grand salon victorien ouvert avec un mur blanc, un sol en travertin, aucune cheminée, un manteau de cheminée en carrelage, un téléviseur fixé au mur et un sol jaune.
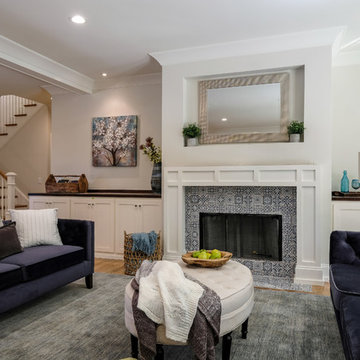
Inspiration pour un grand salon traditionnel ouvert avec un mur blanc, parquet clair, une cheminée standard, un manteau de cheminée en carrelage, un téléviseur fixé au mur et un sol jaune.
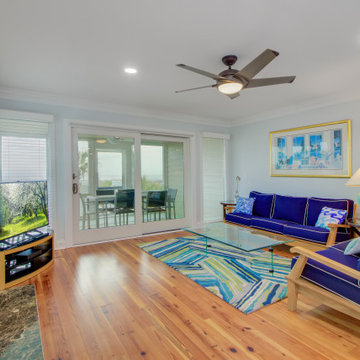
Cette photo montre un salon chic de taille moyenne et ouvert avec un mur bleu, parquet clair, une cheminée standard, un manteau de cheminée en carrelage, un téléviseur indépendant et un sol jaune.
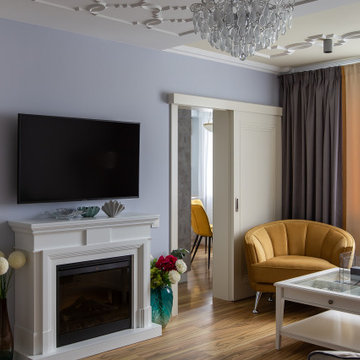
гостиная из проекта "Перламутр" Авторский дизайн.
Idée de décoration pour un salon blanc et bois design de taille moyenne avec une bibliothèque ou un coin lecture, un mur violet, un sol en liège, une cheminée ribbon, un manteau de cheminée en carrelage, un téléviseur fixé au mur et un sol jaune.
Idée de décoration pour un salon blanc et bois design de taille moyenne avec une bibliothèque ou un coin lecture, un mur violet, un sol en liège, une cheminée ribbon, un manteau de cheminée en carrelage, un téléviseur fixé au mur et un sol jaune.
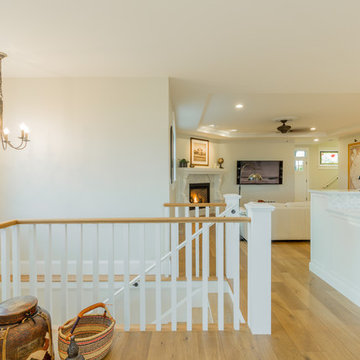
Aménagement d'un salon classique ouvert avec un mur blanc, parquet clair, une cheminée d'angle, un manteau de cheminée en carrelage et un sol jaune.
Idées déco de salons avec un manteau de cheminée en carrelage et un sol jaune
1