Idées déco de salons avec un manteau de cheminée en lambris de bois et un téléviseur fixé au mur
Trier par :
Budget
Trier par:Populaires du jour
1 - 20 sur 401 photos
1 sur 3

Idées déco pour un petit salon scandinave ouvert avec un mur blanc, un sol en vinyl, cheminée suspendue, un manteau de cheminée en lambris de bois, un téléviseur fixé au mur et un sol multicolore.

Idée de décoration pour un petit salon vintage ouvert avec un mur blanc, un sol en bois brun, une cheminée standard, un manteau de cheminée en lambris de bois, un téléviseur fixé au mur et un sol marron.
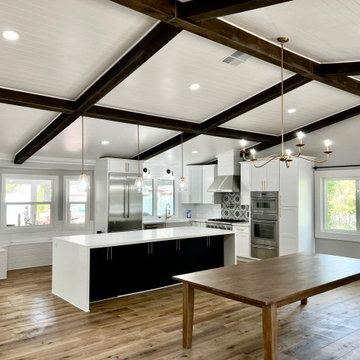
Open concept kitchen / living area. This project wasn't only fun, it was also beautifully executed.
Exemple d'un grand salon méditerranéen ouvert avec un mur gris, un sol en vinyl, une cheminée ribbon, un manteau de cheminée en lambris de bois, un téléviseur fixé au mur et un sol marron.
Exemple d'un grand salon méditerranéen ouvert avec un mur gris, un sol en vinyl, une cheminée ribbon, un manteau de cheminée en lambris de bois, un téléviseur fixé au mur et un sol marron.

Clean and bright vinyl planks for a space where you can clear your mind and relax. Unique knots bring life and intrigue to this tranquil maple design. With the Modin Collection, we have raised the bar on luxury vinyl plank. The result is a new standard in resilient flooring. Modin offers true embossed in register texture, a low sheen level, a rigid SPC core, an industry-leading wear layer, and so much more.

Réalisation d'un grand salon marin ouvert avec un mur blanc, parquet peint, une cheminée standard, un manteau de cheminée en lambris de bois, un téléviseur fixé au mur, un sol beige, poutres apparentes et du lambris de bois.

Idée de décoration pour un salon de taille moyenne et ouvert avec un mur gris, un sol en vinyl, une cheminée standard, un manteau de cheminée en lambris de bois, un téléviseur fixé au mur, un sol gris et du lambris de bois.
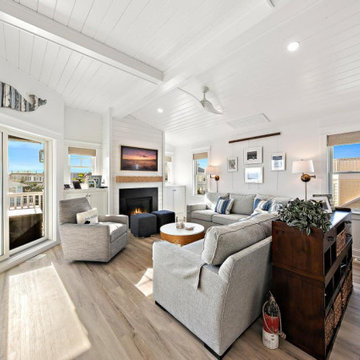
Réalisation d'un salon marin ouvert avec un mur blanc, parquet clair, une cheminée standard, un manteau de cheminée en lambris de bois, un téléviseur fixé au mur, un sol beige et un plafond en lambris de bois.
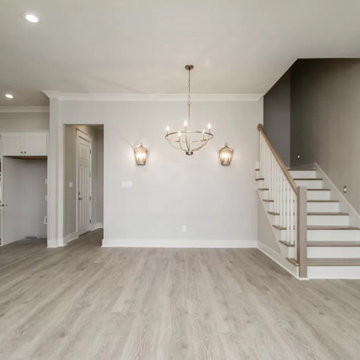
Cette photo montre un salon chic de taille moyenne et ouvert avec un mur gris, un sol en vinyl, une cheminée standard, un manteau de cheminée en lambris de bois, un téléviseur fixé au mur et un sol gris.
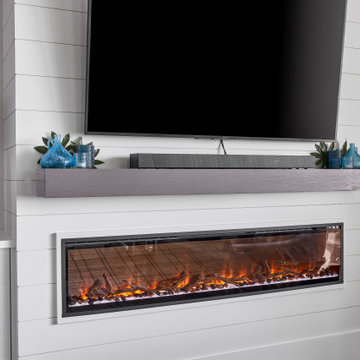
Cette image montre un grand salon marin avec parquet foncé, un manteau de cheminée en lambris de bois et un téléviseur fixé au mur.

Idée de décoration pour un salon tradition de taille moyenne avec une salle de réception, un mur blanc, parquet foncé, une cheminée d'angle, un manteau de cheminée en lambris de bois, un téléviseur fixé au mur, un sol marron et du lambris de bois.

Oak Wood Floors by Shaw, Exploration in Voyage
Inspiration pour un salon méditerranéen avec une salle de réception, un mur blanc, parquet clair, un téléviseur fixé au mur, un sol marron, un plafond à caissons, du lambris de bois, une cheminée standard et un manteau de cheminée en lambris de bois.
Inspiration pour un salon méditerranéen avec une salle de réception, un mur blanc, parquet clair, un téléviseur fixé au mur, un sol marron, un plafond à caissons, du lambris de bois, une cheminée standard et un manteau de cheminée en lambris de bois.
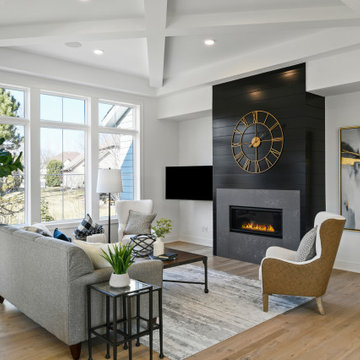
Pillar Homes Spring Preview 2020 - Spacecrafting Photography
Aménagement d'un grand salon classique ouvert avec une salle de réception, un mur blanc, parquet clair, une cheminée ribbon, un manteau de cheminée en lambris de bois, un téléviseur fixé au mur et un sol marron.
Aménagement d'un grand salon classique ouvert avec une salle de réception, un mur blanc, parquet clair, une cheminée ribbon, un manteau de cheminée en lambris de bois, un téléviseur fixé au mur et un sol marron.
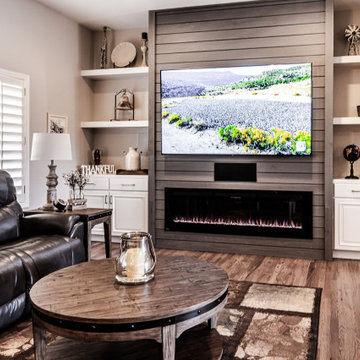
Farmhouse chic is a delightful balance of design styles that creates a countryside, stress-free, yet contemporary atmosphere. It's much warmer and more uplifting than minimalism. ... Contemporary farmhouse style coordinates clean lines, multiple layers of texture, neutral paint colors and natural finishes. We leveraged the open floor plan to keep this space nice and open while still having defined living areas. The soft tones are consistent throughout the house to help keep the continuity and allow for pops of color or texture to make each room special.

Ship lap is so versitile in design. I love the color the owners chose to paint it in this setting. It goes really well with the cabinetry and wooden tops we designed/supplied for their entertainment wall.
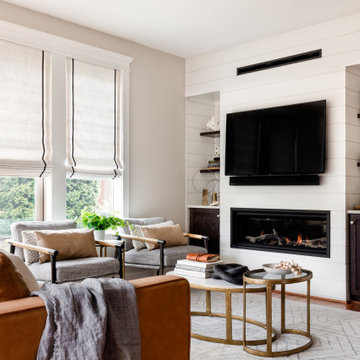
Storage and open shelves for utility and style.
Aménagement d'un salon classique de taille moyenne et ouvert avec un mur blanc, une cheminée ribbon, un manteau de cheminée en lambris de bois et un téléviseur fixé au mur.
Aménagement d'un salon classique de taille moyenne et ouvert avec un mur blanc, une cheminée ribbon, un manteau de cheminée en lambris de bois et un téléviseur fixé au mur.
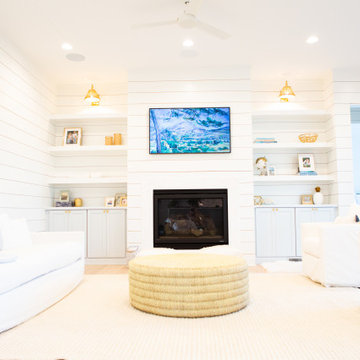
Cette photo montre un grand salon bord de mer ouvert avec un mur blanc, une cheminée standard, un manteau de cheminée en lambris de bois, un téléviseur fixé au mur et du lambris de bois.

La stube con l'antica stufa
Réalisation d'un salon chalet en bois de taille moyenne avec une bibliothèque ou un coin lecture, un sol en bois brun, un poêle à bois, un manteau de cheminée en lambris de bois, un téléviseur fixé au mur, un mur beige, un sol beige et un plafond à caissons.
Réalisation d'un salon chalet en bois de taille moyenne avec une bibliothèque ou un coin lecture, un sol en bois brun, un poêle à bois, un manteau de cheminée en lambris de bois, un téléviseur fixé au mur, un mur beige, un sol beige et un plafond à caissons.
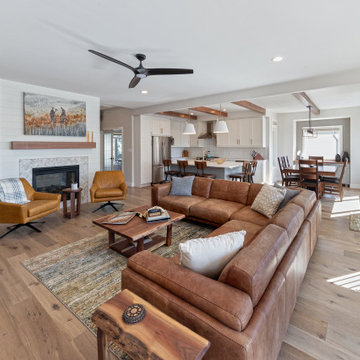
This is our very first Four Elements remodel show home! We started with a basic spec-level early 2000s walk-out bungalow, and transformed the interior into a beautiful modern farmhouse style living space with many custom features. The floor plan was also altered in a few key areas to improve livability and create more of an open-concept feel. Check out the shiplap ceilings with Douglas fir faux beams in the kitchen, dining room, and master bedroom. And a new coffered ceiling in the front entry contrasts beautifully with the custom wood shelving above the double-sided fireplace. Highlights in the lower level include a unique under-stairs custom wine & whiskey bar and a new home gym with a glass wall view into the main recreation area.
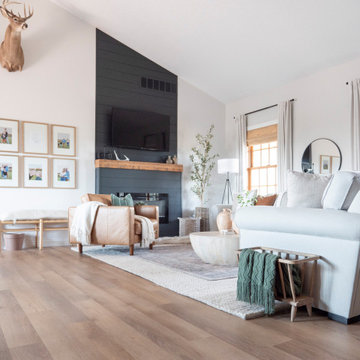
Inspired by sandy shorelines on the California coast, this beachy blonde vinyl floor brings just the right amount of variation to each room. With the Modin Collection, we have raised the bar on luxury vinyl plank. The result is a new standard in resilient flooring. Modin offers true embossed in register texture, a low sheen level, a rigid SPC core, an industry-leading wear layer, and so much more.
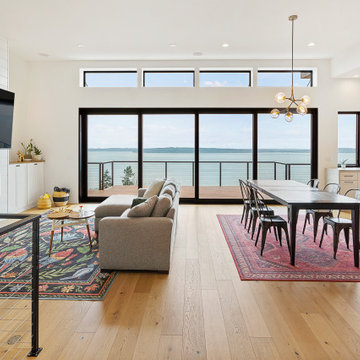
This great room nicely connects the areas in which the family spends the most time. In this case, the outdoors are brought inside with large sliding glass doors and plentiful windows to take advantage of the views.
Design by: H2D Architecture + Design www.h2darchitects.com
Interiors by: Briana Benton
Built by: Schenkar Construction
Photos by: Christopher Nelson Photography
#seattlearchitect
#innisarden
#innisardenarchitect
#h2darchitects
Idées déco de salons avec un manteau de cheminée en lambris de bois et un téléviseur fixé au mur
1