Idées déco de salons avec un manteau de cheminée en lambris de bois
Trier par :
Budget
Trier par:Populaires du jour
1 - 20 sur 228 photos

Exemple d'un grand salon bord de mer ouvert avec un mur vert, parquet clair, une cheminée ribbon, un manteau de cheminée en lambris de bois, un téléviseur fixé au mur, un sol gris et du lambris de bois.
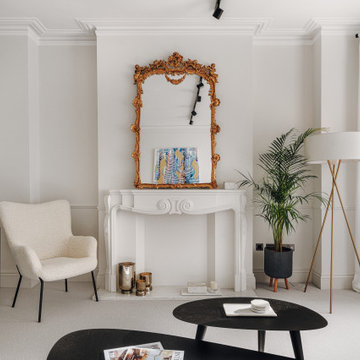
Maida Vale Apartment in Photos: A Visual Journey
Tucked away in the serene enclave of Maida Vale, London, lies an apartment that stands as a testament to the harmonious blend of eclectic modern design and traditional elegance, masterfully brought to life by Jolanta Cajzer of Studio 212. This transformative journey from a conventional space to a breathtaking interior is vividly captured through the lens of the acclaimed photographer, Tom Kurek, and further accentuated by the vibrant artworks of Kris Cieslak.
The apartment's architectural canvas showcases tall ceilings and a layout that features two cozy bedrooms alongside a lively, light-infused living room. The design ethos, carefully curated by Jolanta Cajzer, revolves around the infusion of bright colors and the strategic placement of mirrors. This thoughtful combination not only magnifies the sense of space but also bathes the apartment in a natural light that highlights the meticulous attention to detail in every corner.
Furniture selections strike a perfect harmony between the vivacity of modern styles and the grace of classic elegance. Artworks in bold hues stand in conversation with timeless timber and leather, creating a rich tapestry of textures and styles. The inclusion of soft, plush furnishings, characterized by their modern lines and chic curves, adds a layer of comfort and contemporary flair, inviting residents and guests alike into a warm embrace of stylish living.
Central to the living space, Kris Cieslak's artworks emerge as focal points of colour and emotion, bridging the gap between the tangible and the imaginative. Featured prominently in both the living room and bedroom, these paintings inject a dynamic vibrancy into the apartment, mirroring the life and energy of Maida Vale itself. The art pieces not only complement the interior design but also narrate a story of inspiration and creativity, making the apartment a living gallery of modern artistry.
Photographed with an eye for detail and a sense of spatial harmony, Tom Kurek's images capture the essence of the Maida Vale apartment. Each photograph is a window into a world where design, art, and light converge to create an ambience that is both visually stunning and deeply comforting.
This Maida Vale apartment is more than just a living space; it's a showcase of how contemporary design, when intertwined with artistic expression and captured through skilled photography, can create a home that is both a sanctuary and a source of inspiration. It stands as a beacon of style, functionality, and artistic collaboration, offering a warm welcome to all who enter.
Hashtags:
#JolantaCajzerDesign #TomKurekPhotography #KrisCieslakArt #EclecticModern #MaidaValeStyle #LondonInteriors #BrightAndBold #MirrorMagic #SpaceEnhancement #ModernMeetsTraditional #VibrantLivingRoom #CozyBedrooms #ArtInDesign #DesignTransformation #UrbanChic #ClassicElegance #ContemporaryFlair #StylishLiving #TrendyInteriors #LuxuryHomesLondon

Easy, laid back comfort! This Vail property is just steps from the main Vail gondola. Remodel was down to the studs. We renovated every inch of this gorgeous, small space. Sofa, Rowe. Chairs, Bernhardt, Leather chair Leathercraft, Lighting, Y Lighting and Adesso, Dining chairs Huppe, Cocktail table custom design fabricated by Penrose Furnishings, Vintage Woods
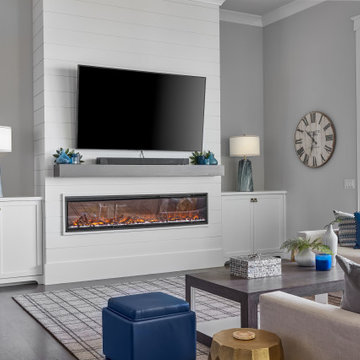
Aménagement d'un grand salon bord de mer ouvert avec un mur gris, parquet foncé, un manteau de cheminée en lambris de bois, un téléviseur fixé au mur et un sol marron.

Cozy family room off of the main kitchen, great place to relax and read a book by the fireplace or just chill out and watch tv.
Exemple d'un salon chic de taille moyenne et ouvert avec un mur blanc, parquet clair, une cheminée standard, un manteau de cheminée en lambris de bois, un téléviseur d'angle, un sol marron et un plafond en lambris de bois.
Exemple d'un salon chic de taille moyenne et ouvert avec un mur blanc, parquet clair, une cheminée standard, un manteau de cheminée en lambris de bois, un téléviseur d'angle, un sol marron et un plafond en lambris de bois.

Inspiration pour un petit salon nordique ouvert avec un mur blanc, un sol en vinyl, cheminée suspendue, un manteau de cheminée en lambris de bois, un téléviseur fixé au mur et un sol multicolore.

The focus wall is designed with lighted shelving and a linear electric fireplace. It includes popular shiplap behind the flat screen tv. The custom molding is the crowning touch. The mirror in the dining room was also created to reflect all the beautiful things
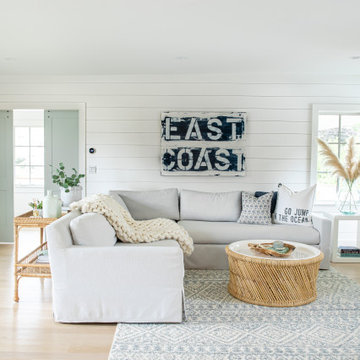
Cette image montre un grand salon marin ouvert avec un mur blanc, parquet clair, une cheminée standard, un manteau de cheminée en lambris de bois, un téléviseur fixé au mur, un sol marron, poutres apparentes et du lambris de bois.

La stube con l'antica stufa
Réalisation d'un salon chalet en bois de taille moyenne avec une bibliothèque ou un coin lecture, un sol en bois brun, un poêle à bois, un manteau de cheminée en lambris de bois, un téléviseur fixé au mur, un mur beige, un sol beige et un plafond à caissons.
Réalisation d'un salon chalet en bois de taille moyenne avec une bibliothèque ou un coin lecture, un sol en bois brun, un poêle à bois, un manteau de cheminée en lambris de bois, un téléviseur fixé au mur, un mur beige, un sol beige et un plafond à caissons.
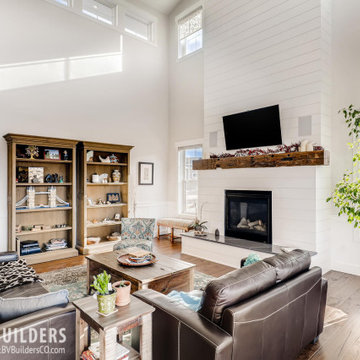
Large two story great room with shiplap fireplace running to the ceiling with a reclaimed wood fireplace mantle stained to match the engineered hardwood flooring. Exposed steel beams accent the room.

This living room was part of a larger main floor remodel that included the kitchen, dining room, entryway, and stair. The existing wood burning fireplace and moss rock was removed and replaced with rustic black stained paneling, a gas corner fireplace, and a soapstone hearth. New beams were added.

Volume two story ceiling features shiplap fireplace, open shelving and natural beamed ceiling.
Idée de décoration pour un grand salon beige et blanc tradition ouvert avec un mur beige, un sol en bois brun, une cheminée standard, un manteau de cheminée en lambris de bois, un téléviseur fixé au mur, un sol marron, poutres apparentes et du lambris de bois.
Idée de décoration pour un grand salon beige et blanc tradition ouvert avec un mur beige, un sol en bois brun, une cheminée standard, un manteau de cheminée en lambris de bois, un téléviseur fixé au mur, un sol marron, poutres apparentes et du lambris de bois.
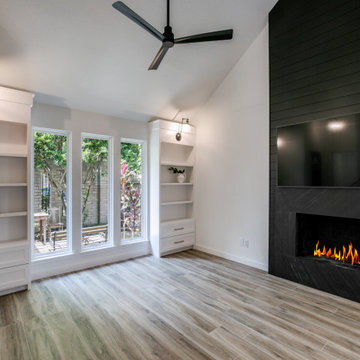
Family room with custom built in's
Cette photo montre un salon mansardé ou avec mezzanine nature avec un mur blanc, un sol en carrelage de porcelaine, un manteau de cheminée en lambris de bois, un téléviseur fixé au mur, un sol marron et un plafond voûté.
Cette photo montre un salon mansardé ou avec mezzanine nature avec un mur blanc, un sol en carrelage de porcelaine, un manteau de cheminée en lambris de bois, un téléviseur fixé au mur, un sol marron et un plafond voûté.
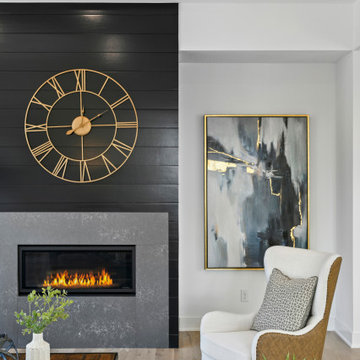
Pillar Homes Spring Preview 2020 - Spacecrafting Photography
Cette image montre un salon traditionnel de taille moyenne et ouvert avec une salle de réception, un mur blanc, parquet clair, une cheminée ribbon, un manteau de cheminée en lambris de bois, un téléviseur fixé au mur et un sol marron.
Cette image montre un salon traditionnel de taille moyenne et ouvert avec une salle de réception, un mur blanc, parquet clair, une cheminée ribbon, un manteau de cheminée en lambris de bois, un téléviseur fixé au mur et un sol marron.
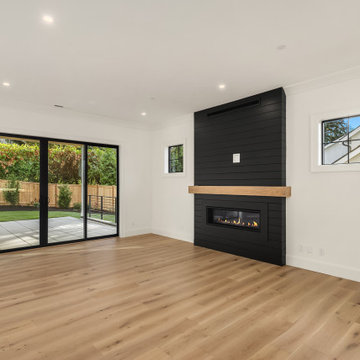
This project was a whole-home new construction modern farmhouse design on Mercer Island. The design inspiration for this project was a creative mix of classic farmhouse coupled with contemporary luxury design aesthetics.

Living room refurbishment and timber window seat as part of the larger refurbishment and extension project.
Cette image montre un petit salon gris et noir design en bois ouvert avec une bibliothèque ou un coin lecture, un mur blanc, parquet clair, un poêle à bois, un manteau de cheminée en lambris de bois, un téléviseur fixé au mur, un sol gris, un plafond décaissé et éclairage.
Cette image montre un petit salon gris et noir design en bois ouvert avec une bibliothèque ou un coin lecture, un mur blanc, parquet clair, un poêle à bois, un manteau de cheminée en lambris de bois, un téléviseur fixé au mur, un sol gris, un plafond décaissé et éclairage.
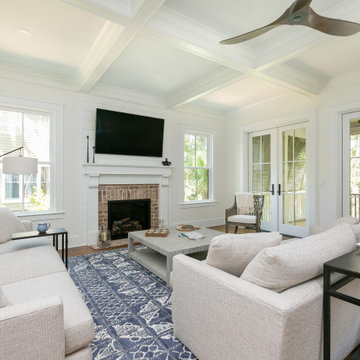
Photography: Patrick Brickman
Cette image montre un grand salon traditionnel ouvert avec un mur blanc, parquet foncé, une cheminée standard, un manteau de cheminée en lambris de bois, un téléviseur fixé au mur, un sol marron et un plafond à caissons.
Cette image montre un grand salon traditionnel ouvert avec un mur blanc, parquet foncé, une cheminée standard, un manteau de cheminée en lambris de bois, un téléviseur fixé au mur, un sol marron et un plafond à caissons.
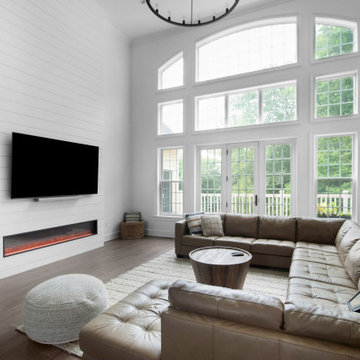
Exemple d'un grand salon nature ouvert avec un mur blanc, un sol en bois brun, une cheminée ribbon, un manteau de cheminée en lambris de bois, un téléviseur fixé au mur et un sol marron.

Aménagement d'un salon campagne de taille moyenne et ouvert avec un mur blanc, parquet clair, une cheminée standard, un manteau de cheminée en lambris de bois, un téléviseur fixé au mur, un sol marron, poutres apparentes et du lambris de bois.
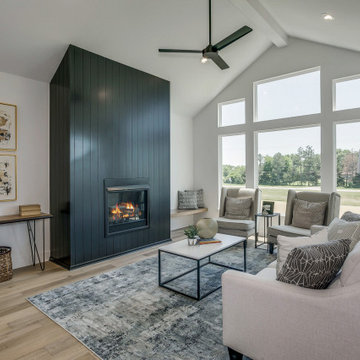
Inspiration pour un salon rustique de taille moyenne et ouvert avec parquet clair, une cheminée standard, un manteau de cheminée en lambris de bois et un plafond voûté.
Idées déco de salons avec un manteau de cheminée en lambris de bois
1