Idées déco de salons avec un manteau de cheminée en métal
Trier par :
Budget
Trier par:Populaires du jour
101 - 120 sur 13 737 photos
1 sur 2
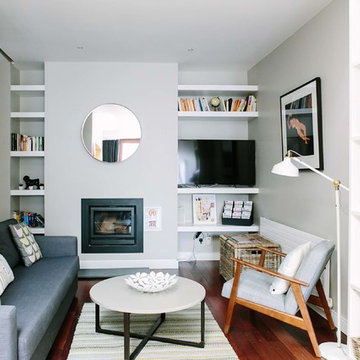
Idées déco pour un petit salon scandinave fermé avec un mur blanc, parquet foncé, un poêle à bois, un manteau de cheminée en métal et un téléviseur indépendant.
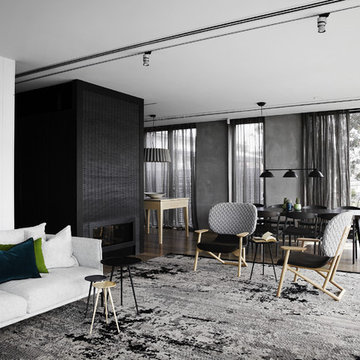
Products:
• Klara (armchair)
• Gentry (sofa)
Interior Designer: Carole Whiting (Whiting Architects)
Photo © Sharyn Cairns
Cette photo montre un grand salon tendance ouvert avec un mur gris, parquet clair, une cheminée ribbon, un manteau de cheminée en métal et un sol gris.
Cette photo montre un grand salon tendance ouvert avec un mur gris, parquet clair, une cheminée ribbon, un manteau de cheminée en métal et un sol gris.
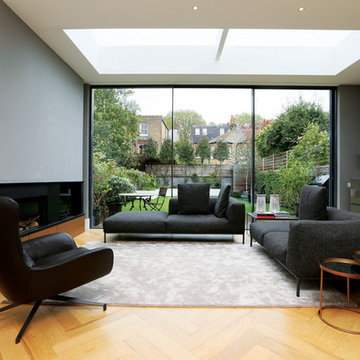
Inspiration pour un salon design fermé avec une salle de réception, un mur gris, parquet clair, une cheminée ribbon et un manteau de cheminée en métal.
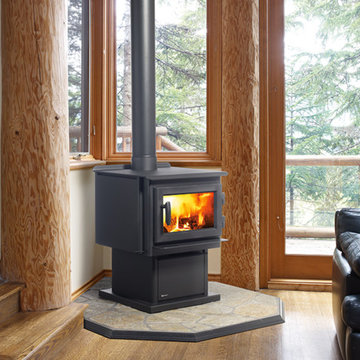
Idées déco pour un salon classique de taille moyenne et fermé avec une salle de réception, un mur beige, un poêle à bois, un sol en bois brun, un manteau de cheminée en métal et aucun téléviseur.
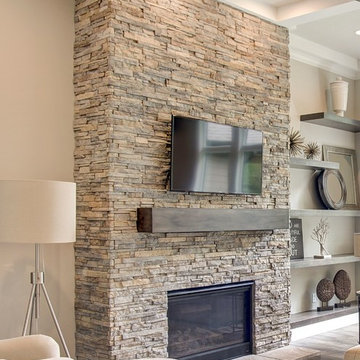
Photos by Dave Hubler
Inspiration pour un salon traditionnel de taille moyenne et ouvert avec un mur beige, un sol en bois brun, une cheminée standard, un manteau de cheminée en métal et un téléviseur fixé au mur.
Inspiration pour un salon traditionnel de taille moyenne et ouvert avec un mur beige, un sol en bois brun, une cheminée standard, un manteau de cheminée en métal et un téléviseur fixé au mur.
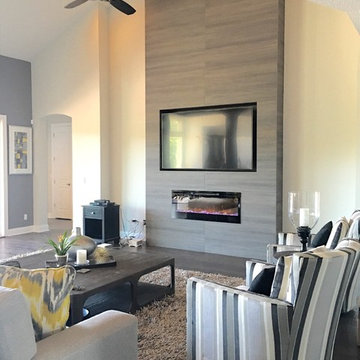
Idée de décoration pour un grand salon design ouvert avec un mur beige, parquet foncé, une cheminée ribbon, un manteau de cheminée en métal et un téléviseur fixé au mur.

ARC Photography
Idée de décoration pour un salon design de taille moyenne et fermé avec un bar de salon, une cheminée ribbon, un mur beige, un manteau de cheminée en métal, un téléviseur fixé au mur et sol en béton ciré.
Idée de décoration pour un salon design de taille moyenne et fermé avec un bar de salon, une cheminée ribbon, un mur beige, un manteau de cheminée en métal, un téléviseur fixé au mur et sol en béton ciré.
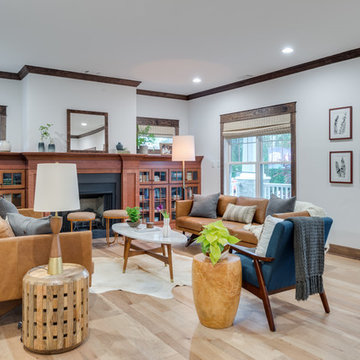
Fox Broadcasting 2016. Beautiful Craftsman style living room with Mohawk's Sandbridge hardwood flooring with #ArmorMax finish in Country Natural Hickory.
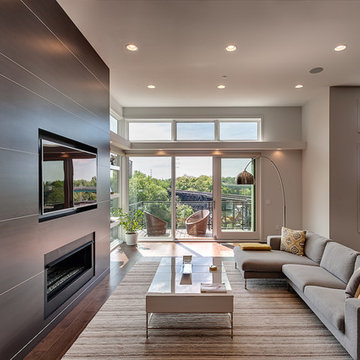
Clifton Pointe Luxury Townhomes
Réalisation d'un salon design avec parquet foncé, un manteau de cheminée en métal, un téléviseur encastré et éclairage.
Réalisation d'un salon design avec parquet foncé, un manteau de cheminée en métal, un téléviseur encastré et éclairage.
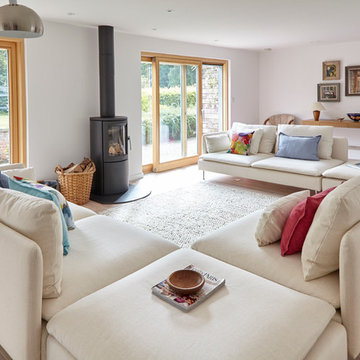
Michael Crockett Photography
Réalisation d'un grand salon design avec un mur blanc, parquet clair, un poêle à bois, un manteau de cheminée en métal, une salle de réception et aucun téléviseur.
Réalisation d'un grand salon design avec un mur blanc, parquet clair, un poêle à bois, un manteau de cheminée en métal, une salle de réception et aucun téléviseur.
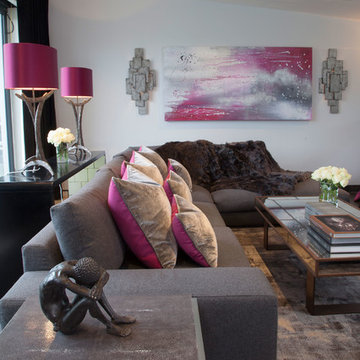
The brief for this room was for a neutral palette that would retain a sense of warmth and luxury. This was achieved with the use of various shades of grey, accented with fuchsia. The walls are painted an ethereal shade of pale grey, which is contrasted beautifully by the dark grey Venetian polished plaster finish on the chimney breast, which itself is highlighted with a subtle scattering of mica flecks. The floor to ceiling mirrored walls enhance the light from the full height wall of bifolding doors.
The large L shaped sofa is upholstered in dark grey wool, which is balanced by bespoke cushions and throw in fuchsia pink wool and lush grey velvet. The armchairs are upholstered in a dark grey velvet which has metallic detailing, echoing the effect of the mica against the dark grey chimney breast finish.
The bespoke lampshades pick up the pink accents which are a stunning foil to the distressed silver finish of the lamp bases.
The metallic ceramic floor tiles also lend a light reflective quality, enhancing the feeling of light and space.
The large abstract painting was commissioned with a brief to continue the grey and fuchsia scheme, and is flanked by a pair of heavily distressed steel wall lights.
The dramatic full length curtains are of luscious black velvet.
The various accessories and finishes create a wonderful balance of femininity and masculinity.

Colorful flames rise through sculpted stainless steel. A reflective black glass interior multiplies the gas fire and radiates the flames. And exclusive finishing options help you create modern art, on fire.
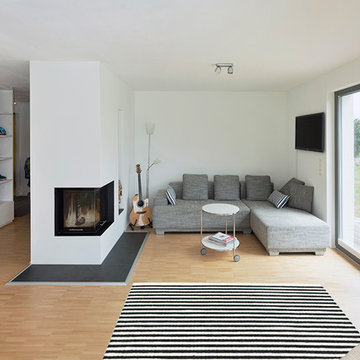
offener Grundriss
©Andreas Bormann
Inspiration pour un salon nordique avec un mur blanc, parquet clair, un manteau de cheminée en métal et un téléviseur fixé au mur.
Inspiration pour un salon nordique avec un mur blanc, parquet clair, un manteau de cheminée en métal et un téléviseur fixé au mur.
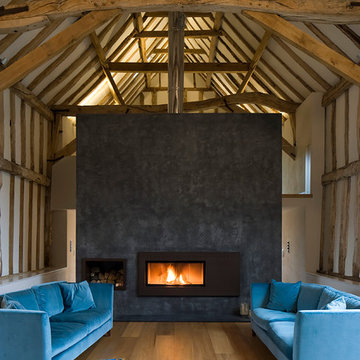
Idée de décoration pour un salon champêtre avec une salle de réception, un mur gris, parquet clair, une cheminée ribbon et un manteau de cheminée en métal.
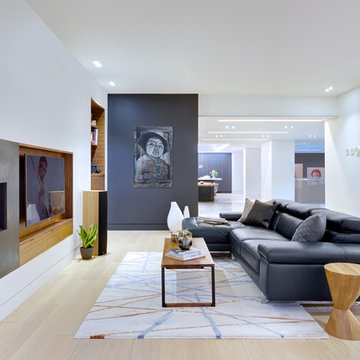
Idées déco pour un salon scandinave ouvert avec un mur blanc, parquet clair, une cheminée ribbon, un manteau de cheminée en métal, un téléviseur encastré et une salle de réception.
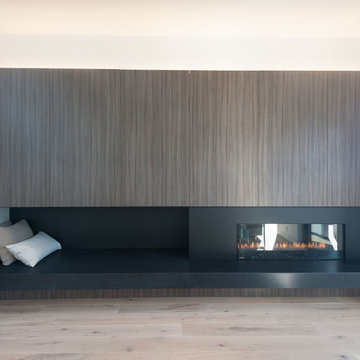
Eddy Joaquim
Cette image montre un grand salon nordique ouvert avec un mur blanc, parquet clair, une cheminée ribbon, un téléviseur dissimulé et un manteau de cheminée en métal.
Cette image montre un grand salon nordique ouvert avec un mur blanc, parquet clair, une cheminée ribbon, un téléviseur dissimulé et un manteau de cheminée en métal.

Extensive valley and mountain views inspired the siting of this simple L-shaped house that is anchored into the landscape. This shape forms an intimate courtyard with the sweeping views to the south. Looking back through the entry, glass walls frame the view of a significant mountain peak justifying the plan skew.
The circulation is arranged along the courtyard in order that all the major spaces have access to the extensive valley views. A generous eight-foot overhang along the southern portion of the house allows for sun shading in the summer and passive solar gain during the harshest winter months. The open plan and generous window placement showcase views throughout the house. The living room is located in the southeast corner of the house and cantilevers into the landscape affording stunning panoramic views.
Project Year: 2012

Idée de décoration pour un grand salon nordique fermé avec un mur noir, cheminée suspendue et un manteau de cheminée en métal.
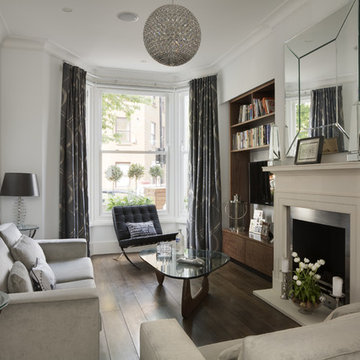
Cette photo montre un petit salon chic fermé avec une salle de réception, un mur blanc, parquet foncé, une cheminée standard, un manteau de cheminée en métal et un téléviseur fixé au mur.

Lucas Allen Photography
Aménagement d'un salon contemporain de taille moyenne et ouvert avec une cheminée standard et un manteau de cheminée en métal.
Aménagement d'un salon contemporain de taille moyenne et ouvert avec une cheminée standard et un manteau de cheminée en métal.
Idées déco de salons avec un manteau de cheminée en métal
6