Idées déco de salons avec un manteau de cheminée en pierre de parement et un plafond à caissons
Trier par :
Budget
Trier par:Populaires du jour
1 - 20 sur 139 photos
1 sur 3

Fireplace is Xtrordinaire “clean face” style with a stacked stone surround and custom built mantel
Laplante Construction custom built-ins with nickel gap accent walls and natural white oak shelves
Shallow coffered ceiling
4" white oak flooring with natural, water-based finish

Family room is a blend of traditional and cottage.
Aménagement d'un salon classique avec un mur bleu, un sol en bois brun, un manteau de cheminée en pierre de parement et un plafond à caissons.
Aménagement d'un salon classique avec un mur bleu, un sol en bois brun, un manteau de cheminée en pierre de parement et un plafond à caissons.

The wood, twigs, and stone elements complete the modern rustic design of the living room. Bringing the earthy elements inside creates a relaxing atmosphere while entertaining guests or just spending a lazy day in the living room.
Built by ULFBUILT, a general contractor in Vail CO.
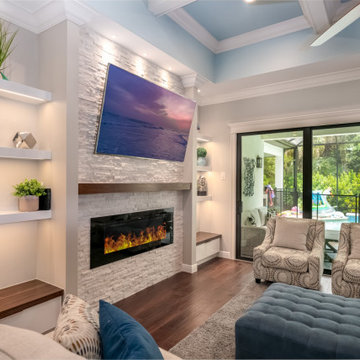
Aménagement d'un salon moderne avec un mur beige, un téléviseur fixé au mur, un plafond à caissons, un manteau de cheminée en pierre de parement et un sol marron.

Photo : © Julien Fernandez / Amandine et Jules – Hotel particulier a Angers par l’architecte Laurent Dray.
Aménagement d'un salon classique de taille moyenne et fermé avec une bibliothèque ou un coin lecture, un mur bleu, parquet clair, une cheminée standard, un manteau de cheminée en pierre de parement, aucun téléviseur, un sol beige, un plafond à caissons et du lambris.
Aménagement d'un salon classique de taille moyenne et fermé avec une bibliothèque ou un coin lecture, un mur bleu, parquet clair, une cheminée standard, un manteau de cheminée en pierre de parement, aucun téléviseur, un sol beige, un plafond à caissons et du lambris.

The highlight of the living room was the enlarged fireplace with a proper quartz hearth, stack stone surround and mantel. The living room also required some drywall repair, trim replacement, new paint and flooring.

Cette image montre un grand salon victorien avec une salle de réception, un mur beige, parquet clair, une cheminée standard, un manteau de cheminée en pierre de parement, un sol beige, un plafond à caissons et boiseries.
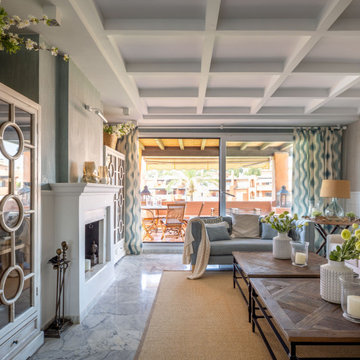
Cette image montre un grand salon beige et blanc traditionnel ouvert avec une salle de réception, un mur beige, un sol en marbre, une cheminée standard, un manteau de cheminée en pierre de parement, aucun téléviseur, un sol gris, un plafond à caissons et du papier peint.
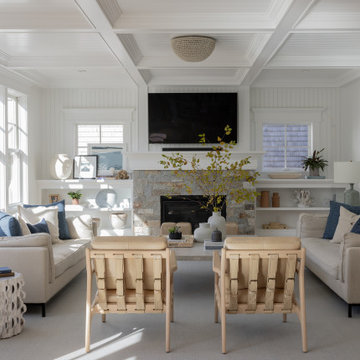
Interior Design: Liz Stiving-Nichols Photography: Michael J. Lee
Aménagement d'un salon bord de mer avec un mur blanc, un sol en bois brun, une cheminée standard, un manteau de cheminée en pierre de parement, un téléviseur fixé au mur, un sol marron et un plafond à caissons.
Aménagement d'un salon bord de mer avec un mur blanc, un sol en bois brun, une cheminée standard, un manteau de cheminée en pierre de parement, un téléviseur fixé au mur, un sol marron et un plafond à caissons.
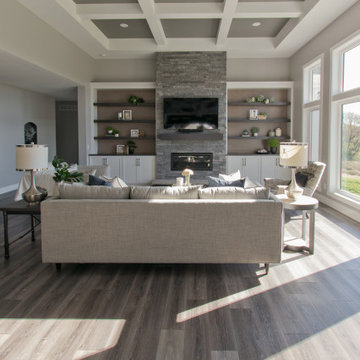
Luxury Vinyl Floors by Shaw, Tenacious HD in Cavern
Cette photo montre un salon chic ouvert avec une salle de réception, un mur beige, un sol en vinyl, une cheminée standard, un manteau de cheminée en pierre de parement, un téléviseur fixé au mur, un sol marron et un plafond à caissons.
Cette photo montre un salon chic ouvert avec une salle de réception, un mur beige, un sol en vinyl, une cheminée standard, un manteau de cheminée en pierre de parement, un téléviseur fixé au mur, un sol marron et un plafond à caissons.
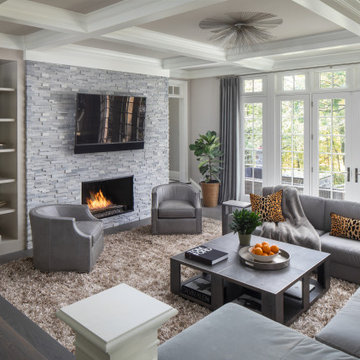
Exemple d'un salon chic ouvert avec un mur gris, parquet foncé, une cheminée standard, un manteau de cheminée en pierre de parement, un téléviseur fixé au mur, un sol marron et un plafond à caissons.

Aménagement d'un grand salon classique fermé avec une salle de réception, un mur gris, parquet en bambou, une cheminée standard, un manteau de cheminée en pierre de parement, un téléviseur dissimulé, un plafond à caissons et boiseries.
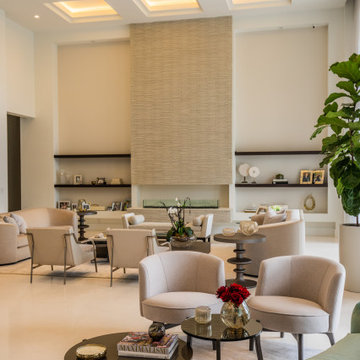
Réalisation d'un très grand salon design ouvert avec une salle de réception, un mur blanc, un sol en marbre, une cheminée standard, un manteau de cheminée en pierre de parement, aucun téléviseur, un sol beige et un plafond à caissons.
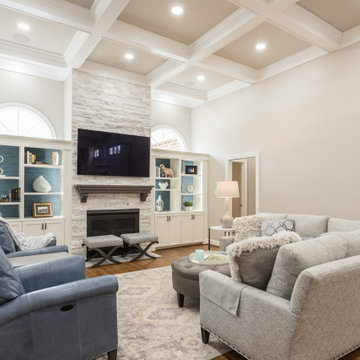
This comfortable family room with a view to the outside is perfect for lounging and entertaining. The buttery soft leather chairs and lush sectional were all designed using custom luxurious fabric and finishes.
This one-of-a-kind rug is hand-knotted by one family who receives a full living wage for their beautiful craftsmanship.
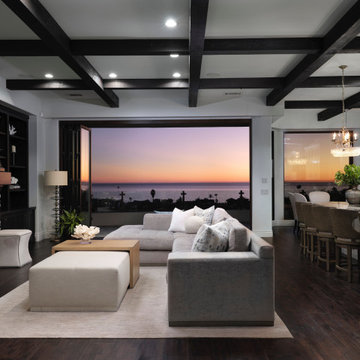
Idées déco pour un très grand salon bord de mer ouvert avec un mur gris, parquet foncé, une cheminée standard, un manteau de cheminée en pierre de parement, un téléviseur fixé au mur, un sol marron et un plafond à caissons.
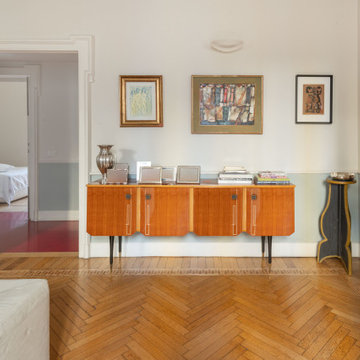
Apriti sesamo. 7 anni dopo il nostro primo intervento in questa casa, abbiamo lavorato per esaudire il sogno di molti: unire alla propria casa, l'appartamento vicino. L'abbiamo fatto attraverso questo mobile libreria con porta a scomparsa.
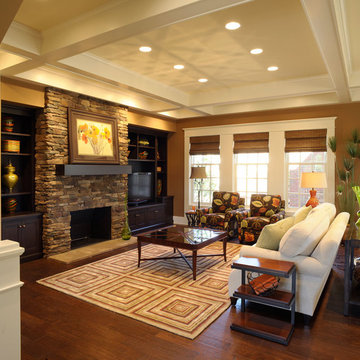
Idées déco pour un salon classique ouvert avec une salle de réception, un mur marron, une cheminée standard, un manteau de cheminée en pierre de parement, un téléviseur encastré et un plafond à caissons.
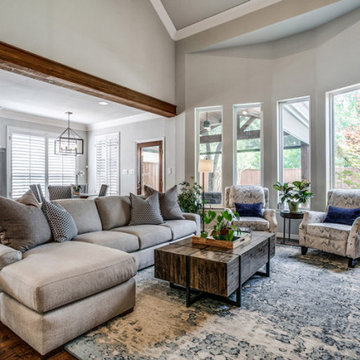
After of Living Room
Réalisation d'un grand salon tradition avec un mur gris, un sol en bois brun, une cheminée standard, un manteau de cheminée en pierre de parement, un sol marron et un plafond à caissons.
Réalisation d'un grand salon tradition avec un mur gris, un sol en bois brun, une cheminée standard, un manteau de cheminée en pierre de parement, un sol marron et un plafond à caissons.
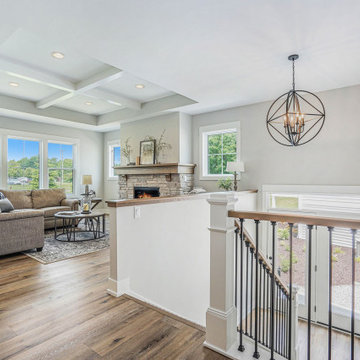
This quiet condo transitions beautifully from indoor living spaces to outdoor. An open concept layout provides the space necessary when family spends time through the holidays! Light gray interiors and transitional elements create a calming space. White beam details in the tray ceiling and stained beams in the vaulted sunroom bring a warm finish to the home.
Idées déco de salons avec un manteau de cheminée en pierre de parement et un plafond à caissons
1
