Idées déco de salons avec un manteau de cheminée en pierre et du papier peint
Trier par :
Budget
Trier par:Populaires du jour
1 - 20 sur 776 photos
1 sur 3

Idée de décoration pour un grand salon tradition ouvert avec un mur blanc, parquet clair, une cheminée standard, un manteau de cheminée en pierre, un téléviseur fixé au mur, poutres apparentes et du papier peint.
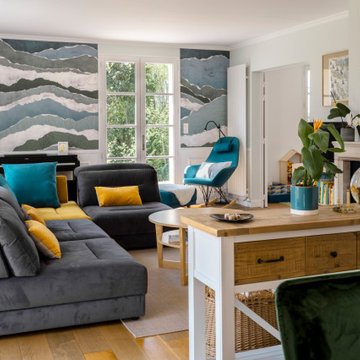
AMÉNAGEMENT D’UNE PIÈCE DE VIE
Pour ce projet, mes clients souhaitaient une ambiance douce et épurée inspirée des grands horizons maritimes avec une tonalité naturelle.
Le point de départ étant le canapé à conserver, nous avons commencé par mieux définir les espaces de vie tout en intégrant un piano et un espace lecture.
Ainsi, la salle à manger se trouve naturellement près de la cuisine qui peut être isolée par une double cloison verrière coulissante. La généreuse table en chêne est accompagnée de différentes assises en velours vert foncé. Une console marque la séparation avec le salon qui occupe tout l’espace restant. Le canapé est positionné en ilôt afin de faciliter la circulation et rendre l’espace encore plus aéré. Le piano s’appuie contre un mur entre les deux fenêtres près du coin lecture.
La cheminée gagne un insert et son manteau est mis en valeur par la couleur douce des murs et les moulures au plafond.
Les murs sont peints d’un vert pastel très doux auquel on a ajouté un sous bassement mouluré. Afin de créer une jolie perspective, le mur du fond de cette pièce en longueur est recouvert d’un papier peint effet papier déchiré évoquant tout autant la mer que des collines, pour un effet nature reprenant les couleurs du projet.
Enfin, l’ensemble est mis en lumière sans éblouir par un jeu d’appliques rondes blanches et dorées.
Crédit photos: Caroline GASCH
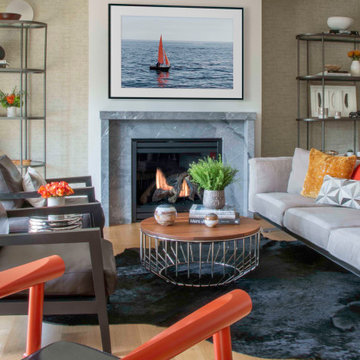
Juxtaposing modern silhouettes with traditional coastal textures, this Cape Cod condo strikes the perfect balance. Neutral tones in the common area are accented by pops of orange and yellow. A geometric navy wallcovering in the guest bedroom nods to ocean currents while an unexpected powder room print is sure to catch your eye.

Idées déco pour un très grand salon moderne ouvert avec une salle de réception, un mur bleu, un sol en travertin, une cheminée ribbon, un manteau de cheminée en pierre, un téléviseur fixé au mur, un sol beige, un plafond à caissons et du papier peint.

THE COMPLETE RENOVATION OF A LARGE DETACHED FAMILY HOME
This project was a labour of love from start to finish and we think it shows. We worked closely with the architect and contractor to create the interiors of this stunning house in Richmond, West London. The existing house was just crying out for a new lease of life, it was so incredibly tired and dated. An interior designer’s dream.
A new rear extension was designed to house the vast kitchen diner. Below that in the basement – a cinema, games room and bar. In addition, the drawing room, entrance hall, stairwell master bedroom and en-suite also came under our remit. We took all these areas on plan and articulated our concepts to the client in 3D. Then we implemented the whole thing for them. So Timothy James Interiors were responsible for curating or custom-designing everything you see in these photos
OUR FULL INTERIOR DESIGN SERVICE INCLUDING PROJECT COORDINATION AND IMPLEMENTATION
Our brief for this interior design project was to create a ‘private members club feel’. Precedents included Soho House and Firmdale Hotels. This is very much our niche so it’s little wonder we were appointed. Cosy but luxurious interiors with eye-catching artwork, bright fabrics and eclectic furnishings.
The scope of services for this project included both the interior design and the interior architecture. This included lighting plan , kitchen and bathroom designs, bespoke joinery drawings and a design for a stained glass window.
This project also included the full implementation of the designs we had conceived. We liaised closely with appointed contractor and the trades to ensure the work was carried out in line with the designs. We ordered all of the interior finishes and had them delivered to the relevant specialists. Furniture, soft furnishings and accessories were ordered alongside the site works. When the house was finished we conducted a full installation of the furnishings, artwork and finishing touches.
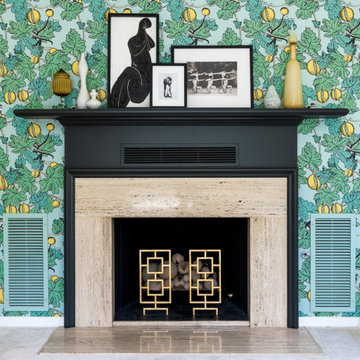
Cette image montre un salon vintage avec une cheminée standard, un manteau de cheminée en pierre, un sol beige et du papier peint.
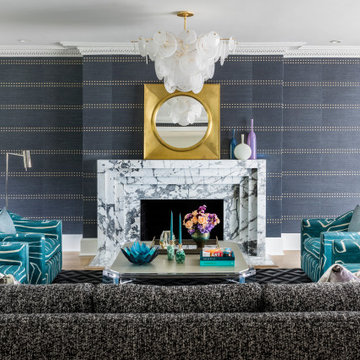
Réalisation d'un salon design fermé avec une salle de réception, un mur bleu, un sol en bois brun, une cheminée standard, un manteau de cheminée en pierre, un sol marron et du papier peint.

Inspiration pour un grand salon bohème ouvert avec un bar de salon, un mur gris, un sol en carrelage de porcelaine, une cheminée ribbon, un manteau de cheminée en pierre, un téléviseur fixé au mur, un sol beige et du papier peint.

This was a through lounge and has been returned back to two rooms - a lounge and study. The clients have a gorgeously eclectic collection of furniture and art and the project has been to give context to all these items in a warm, inviting, family setting.
No dressing required, just come in home and enjoy!
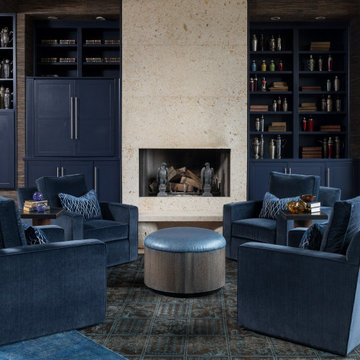
The travertine stone fireplace is flanked by a collection of antique shakers in a masculine sitting area.
Exemple d'un salon tendance ouvert avec un mur marron, parquet clair, aucun téléviseur, un sol beige, du papier peint, une cheminée standard et un manteau de cheminée en pierre.
Exemple d'un salon tendance ouvert avec un mur marron, parquet clair, aucun téléviseur, un sol beige, du papier peint, une cheminée standard et un manteau de cheminée en pierre.
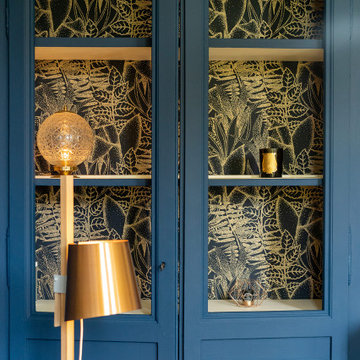
Côté salon TV, l'ambiance est tout autre. Les propriétaires désiraient une ambiance chic et chaleureuse, un cocon de repos pour des soirées télé en famille. Bleu le maître de cette pièce agrémenté de ce papier peint texturé et de quelques touches de cannage, nous transporte dans un nid douillet. Pour rehausser l'ensemble, j'ai adoré ce canapé en velours moutarde, confortable et tellement chic.
LA touche finale, de beaux luminaires, un de créateur et d'autres chinés.

Central to the success of this project is the seamless link between interior and exterior zones. The external zones free-flow off the interior to create a sophisticated yet secluded space to lounge, entertain and dine.
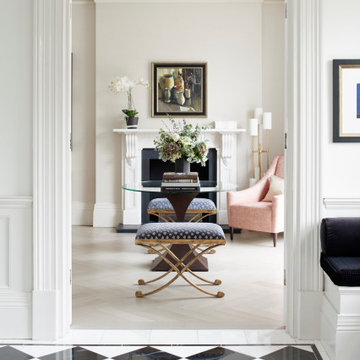
The hallway frames this gorgeous view into the living room. Continuing the sense of welcome a table from Tom Faulkner was placed here, along with a beautiful reading chair and light.
This space extends a sense of entrance as well as opportunities for dining and entertaining.
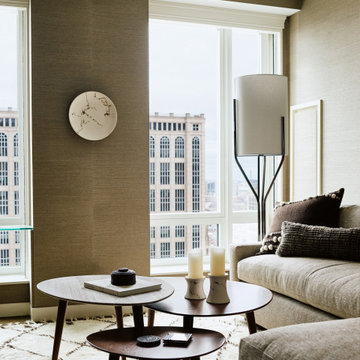
Cette image montre un salon design de taille moyenne et fermé avec un mur marron, parquet foncé, une cheminée standard, un manteau de cheminée en pierre, aucun téléviseur, un sol marron et du papier peint.
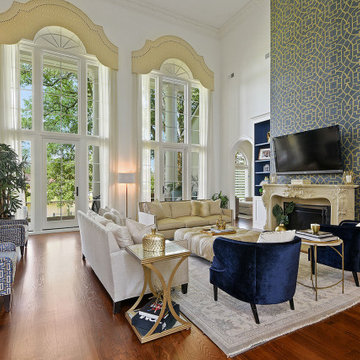
Cette image montre un grand salon traditionnel ouvert avec une salle de réception, un mur blanc, un sol en bois brun, une cheminée standard, un manteau de cheminée en pierre, un téléviseur fixé au mur, un sol marron et du papier peint.
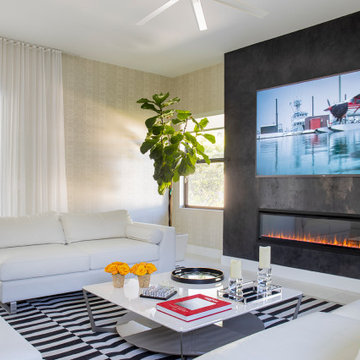
Our clients moved from Dubai to Miami and hired us to transform a new home into a Modern Moroccan Oasis. Our firm truly enjoyed working on such a beautiful and unique project.
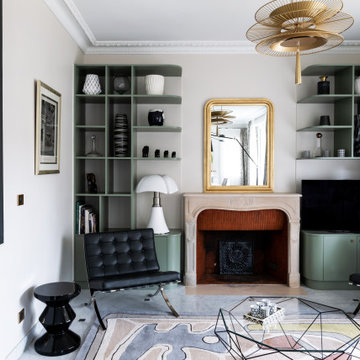
Inspiration pour un grand salon design ouvert avec un mur beige, un sol en marbre, une cheminée standard, un manteau de cheminée en pierre, un téléviseur indépendant, un sol blanc, du papier peint et un escalier.
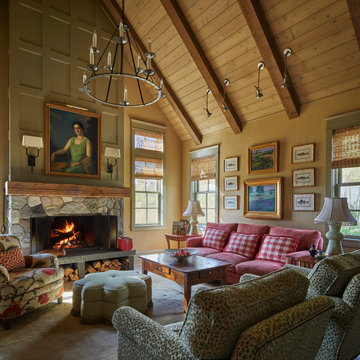
Inspiration pour un salon rustique ouvert avec une salle de réception, un mur beige, parquet clair, une cheminée standard, un manteau de cheminée en pierre, aucun téléviseur, un sol marron, un plafond voûté et du papier peint.
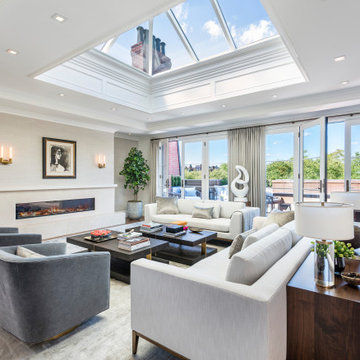
Immense luxury living room with private terrace and custom vaulted skylight. Light greige wall fabric and white ceiling and trim. Built-in gas fireplace. Stained oak hardwood flooring.
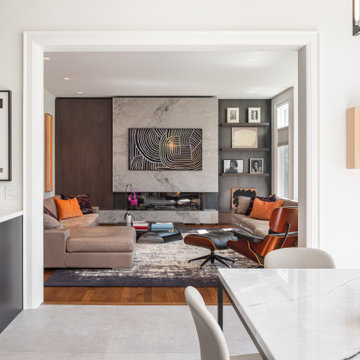
Cette photo montre un grand salon tendance ouvert avec un mur blanc, un sol en bois brun, une cheminée standard, un manteau de cheminée en pierre, un téléviseur dissimulé, un sol marron et du papier peint.
Idées déco de salons avec un manteau de cheminée en pierre et du papier peint
1