Idées déco de salons avec un manteau de cheminée en pierre et un sol gris
Trier par :
Budget
Trier par:Populaires du jour
1 - 20 sur 3 355 photos
1 sur 3

Photos by Project Focus Photography
Inspiration pour un grand salon marin ouvert avec un mur beige, parquet foncé, une cheminée standard, un manteau de cheminée en pierre, un téléviseur fixé au mur et un sol gris.
Inspiration pour un grand salon marin ouvert avec un mur beige, parquet foncé, une cheminée standard, un manteau de cheminée en pierre, un téléviseur fixé au mur et un sol gris.

A contemporary holiday home located on Victoria's Mornington Peninsula featuring rammed earth walls, timber lined ceilings and flagstone floors. This home incorporates strong, natural elements and the joinery throughout features custom, stained oak timber cabinetry and natural limestone benchtops. With a nod to the mid century modern era and a balance of natural, warm elements this home displays a uniquely Australian design style. This home is a cocoon like sanctuary for rejuvenation and relaxation with all the modern conveniences one could wish for thoughtfully integrated.

Idée de décoration pour un grand salon mansardé ou avec mezzanine chalet avec un mur blanc, un sol en carrelage de porcelaine, une cheminée standard, un manteau de cheminée en pierre, un téléviseur fixé au mur et un sol gris.

I was honored to work with these homeowners again, now to fully furnish this new magnificent architectural marvel made especially for them by Lake Flato Architects. Creating custom furnishings for this entire home is a project that spanned over a year in careful planning, designing and sourcing while the home was being built and then installing soon thereafter. I embarked on this design challenge with three clear goals in mind. First, create a complete furnished environment that complimented not competed with the architecture. Second, elevate the client’s quality of life by providing beautiful, finely-made, comfortable, easy-care furnishings. Third, provide a visually stunning aesthetic that is minimalist, well-edited, natural, luxurious and certainly one of kind. Ultimately, I feel we succeeded in creating a visual symphony accompaniment to the architecture of this room, enhancing the warmth and livability of the space while keeping high design as the principal focus.
The centerpiece of this modern sectional is the collection of aged bronze and wood faceted cocktail tables to create a sculptural dynamic focal point to this otherwise very linear space.
From this room there is a view of the solar panels installed on a glass ceiling at the breezeway. Also there is a 1 ton sliding wood door that shades this wall of windows when needed for privacy and shade.

Cette photo montre un salon tendance ouvert avec un mur gris, une cheminée standard, un manteau de cheminée en pierre, un téléviseur fixé au mur, un sol gris et un plafond en lambris de bois.

Living room with a view of the lake - featuring a modern fireplace with Quartzite surround, distressed beam, and firewood storage.
Cette photo montre un grand salon chic ouvert avec un mur blanc, un sol en carrelage de céramique, une cheminée standard, un manteau de cheminée en pierre, un téléviseur d'angle et un sol gris.
Cette photo montre un grand salon chic ouvert avec un mur blanc, un sol en carrelage de céramique, une cheminée standard, un manteau de cheminée en pierre, un téléviseur d'angle et un sol gris.

The centerpiece of this living room is the 2 sided fireplace, shared with the Sunroom. The coffered ceilings help define the space within the Great Room concept and the neutral furniture with pops of color help give the area texture and character. The stone on the fireplace is called Blue Mountain and was over-grouted in white. The concealed fireplace rises from inside the floor to fill in the space on the left of the fireplace while in use.

The living room is designed with sloping ceilings up to about 14' tall. The large windows connect the living spaces with the outdoors, allowing for sweeping views of Lake Washington. The north wall of the living room is designed with the fireplace as the focal point.
Design: H2D Architecture + Design
www.h2darchitects.com
#kirklandarchitect
#greenhome
#builtgreenkirkland
#sustainablehome

Михаил Чекалов
Inspiration pour un salon traditionnel avec une salle de réception, un mur marron, moquette, un manteau de cheminée en pierre, un sol gris et une cheminée double-face.
Inspiration pour un salon traditionnel avec une salle de réception, un mur marron, moquette, un manteau de cheminée en pierre, un sol gris et une cheminée double-face.
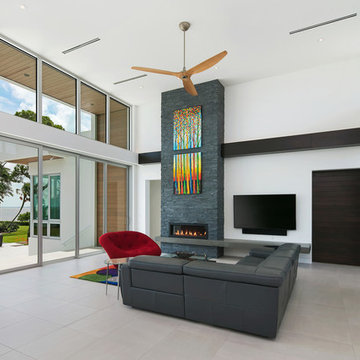
Idées déco pour un grand salon moderne ouvert avec un mur blanc, un sol en carrelage de porcelaine, une cheminée ribbon, un manteau de cheminée en pierre, un téléviseur fixé au mur et un sol gris.

Jenna Sue
Inspiration pour un grand salon rustique ouvert avec un mur gris, parquet clair, une cheminée standard, un manteau de cheminée en pierre et un sol gris.
Inspiration pour un grand salon rustique ouvert avec un mur gris, parquet clair, une cheminée standard, un manteau de cheminée en pierre et un sol gris.
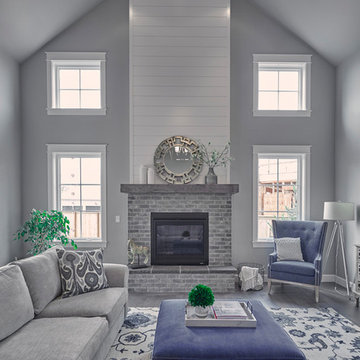
DC Fine Homes Inc.
Exemple d'un salon craftsman de taille moyenne et ouvert avec un mur gris, parquet foncé, une cheminée standard, un manteau de cheminée en pierre, aucun téléviseur et un sol gris.
Exemple d'un salon craftsman de taille moyenne et ouvert avec un mur gris, parquet foncé, une cheminée standard, un manteau de cheminée en pierre, aucun téléviseur et un sol gris.
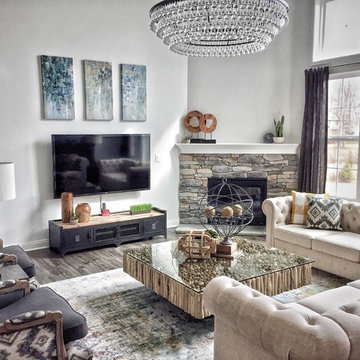
Idée de décoration pour un salon tradition de taille moyenne et ouvert avec une salle de réception, un mur blanc, parquet foncé, une cheminée d'angle, un manteau de cheminée en pierre, un téléviseur fixé au mur et un sol gris.
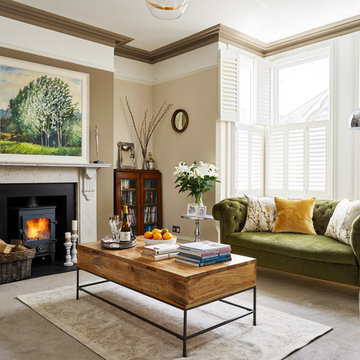
Cette image montre un salon traditionnel de taille moyenne avec un mur beige, moquette, un poêle à bois, un manteau de cheminée en pierre, un sol gris et éclairage.

On Site Photography - Brian Hall
Inspiration pour un grand salon traditionnel avec un mur gris, un sol en carrelage de porcelaine, un manteau de cheminée en pierre, un téléviseur fixé au mur, un sol gris, une cheminée ribbon et éclairage.
Inspiration pour un grand salon traditionnel avec un mur gris, un sol en carrelage de porcelaine, un manteau de cheminée en pierre, un téléviseur fixé au mur, un sol gris, une cheminée ribbon et éclairage.

Eric Zepeda
Idées déco pour un grand salon contemporain ouvert avec une cheminée ribbon, un manteau de cheminée en pierre, un mur beige, parquet clair, un téléviseur fixé au mur et un sol gris.
Idées déco pour un grand salon contemporain ouvert avec une cheminée ribbon, un manteau de cheminée en pierre, un mur beige, parquet clair, un téléviseur fixé au mur et un sol gris.

Idées déco pour un très grand salon contemporain fermé avec un mur blanc, une cheminée standard, un manteau de cheminée en pierre, un sol gris et poutres apparentes.

Cette image montre un grand salon rustique ouvert avec un mur blanc, sol en béton ciré, une cheminée double-face, un manteau de cheminée en pierre et un sol gris.
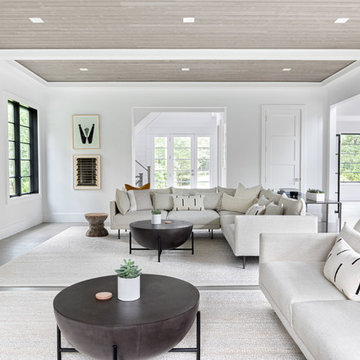
A playground by the beach. This light-hearted family of four takes a cool, easy-going approach to their Hamptons home.
Idées déco pour un grand salon bord de mer ouvert avec un mur blanc, parquet foncé, cheminée suspendue, un manteau de cheminée en pierre, un téléviseur indépendant et un sol gris.
Idées déco pour un grand salon bord de mer ouvert avec un mur blanc, parquet foncé, cheminée suspendue, un manteau de cheminée en pierre, un téléviseur indépendant et un sol gris.
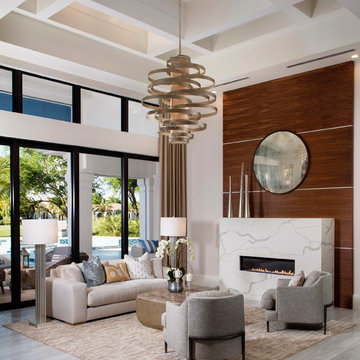
Inspiration pour un salon méditerranéen ouvert avec une salle de réception, un mur beige, une cheminée ribbon, un manteau de cheminée en pierre et un sol gris.
Idées déco de salons avec un manteau de cheminée en pierre et un sol gris
1