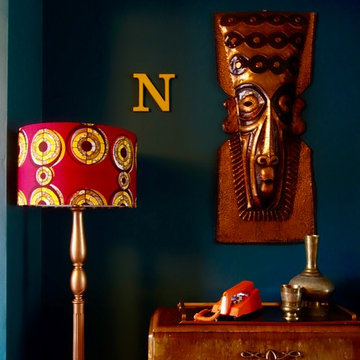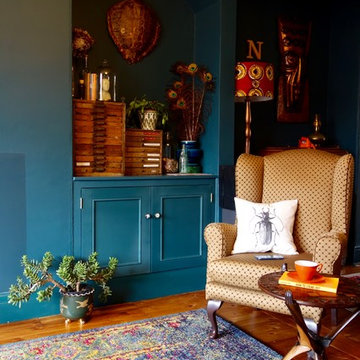Idées déco de salons avec aucune cheminée et un manteau de cheminée en plâtre
Trier par :
Budget
Trier par:Populaires du jour
1 - 20 sur 290 photos
1 sur 3
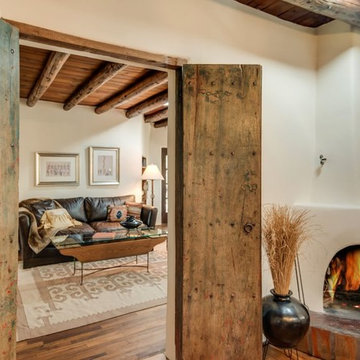
Aménagement d'un grand salon sud-ouest américain fermé avec un mur beige, parquet clair, aucune cheminée, un manteau de cheminée en plâtre, une salle de réception, aucun téléviseur et un sol marron.
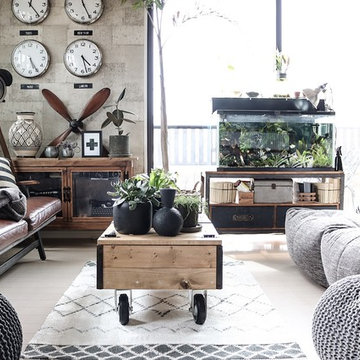
Be individual and add your own style. Incorporate quirky evergreen indoor plants and cacti to your coffee table, bringing your reading room to life. Explore materials and finishes, play with texture and mix leather sofas with soft modular loungers. Cushioned comforts paired with bold clocks and floor lamp complement this retro interior setting.
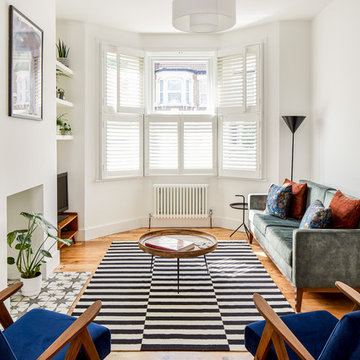
Aménagement d'un salon contemporain de taille moyenne et ouvert avec une salle de réception, un mur blanc, un sol en bois brun, aucune cheminée, un manteau de cheminée en plâtre, un téléviseur indépendant et un sol multicolore.
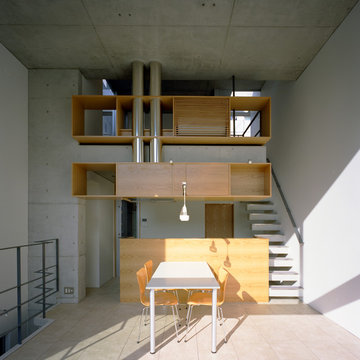
3階 リビング
Inspiration pour un petit salon minimaliste ouvert avec un mur blanc, un sol beige, aucune cheminée, un manteau de cheminée en plâtre et tomettes au sol.
Inspiration pour un petit salon minimaliste ouvert avec un mur blanc, un sol beige, aucune cheminée, un manteau de cheminée en plâtre et tomettes au sol.
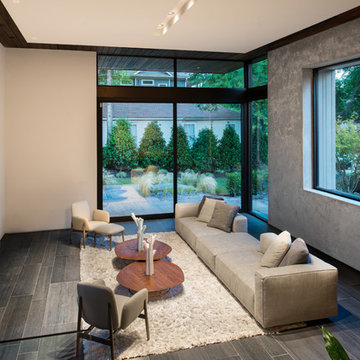
This Alaska Ave. home was designed to be clean and minimal to enjoy the lines of the home and the outdoor views.
Réalisation d'un grand salon minimaliste fermé avec un mur blanc, un sol en carrelage de porcelaine, aucune cheminée, un manteau de cheminée en plâtre et aucun téléviseur.
Réalisation d'un grand salon minimaliste fermé avec un mur blanc, un sol en carrelage de porcelaine, aucune cheminée, un manteau de cheminée en plâtre et aucun téléviseur.

Material High Gloss Laminate with PVC paneling
Cette image montre un salon mansardé ou avec mezzanine asiatique de taille moyenne avec une salle de réception, un mur blanc, un sol en carrelage de céramique, aucune cheminée, un manteau de cheminée en plâtre, un téléviseur fixé au mur, un sol beige, un plafond décaissé et du papier peint.
Cette image montre un salon mansardé ou avec mezzanine asiatique de taille moyenne avec une salle de réception, un mur blanc, un sol en carrelage de céramique, aucune cheminée, un manteau de cheminée en plâtre, un téléviseur fixé au mur, un sol beige, un plafond décaissé et du papier peint.
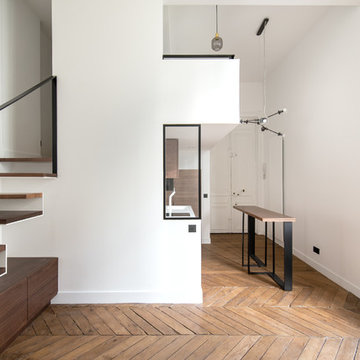
Victor Grandgeorge - Photosdinterieurs
Idée de décoration pour un petit salon design ouvert avec un mur blanc, un sol en bois brun, aucune cheminée, un manteau de cheminée en plâtre, un téléviseur dissimulé et un sol marron.
Idée de décoration pour un petit salon design ouvert avec un mur blanc, un sol en bois brun, aucune cheminée, un manteau de cheminée en plâtre, un téléviseur dissimulé et un sol marron.
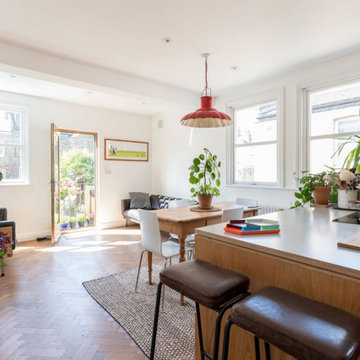
This stunning ply kitchen with grey-finished ply worktop was such a gorgeous, modern addition to the open living area, being a bold but beautiful touch. New appliances were fitted throughout the kitchen, including a sleek induction hob. The dining and living areas are visible from the kitchen, with the beautiful plants, wall art and pendant light working beautifully with the kitchen finishes. The reclaimed parquet wood flooring blocks were fitted in a herringbone design, adding a stunning warm touch to the space and replacing the previous lack of flooring in this area, exposed concrete being a reminder of the extension fitted some time ago. The clients styled their own furnishings throughout the space. Dulux's Brilliant White paint was used to coat the walls and ceiling, being a lovely fresh backdrop for the various furnishings, wall art and plants to be styled in the living area.
Discover more at: https://absoluteprojectmanagement.com/portfolio/pete-miky-hackney/
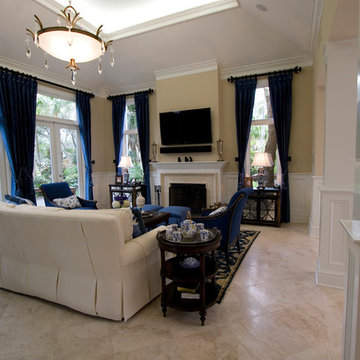
Located in one of Belleair's most exclusive gated neighborhoods, this spectacular sprawling estate was completely renovated and remodeled from top to bottom with no detail overlooked. With over 6000 feet the home still needed an addition to accommodate an exercise room and pool bath. The large patio with the pool and spa was also added to make the home inviting and deluxe.
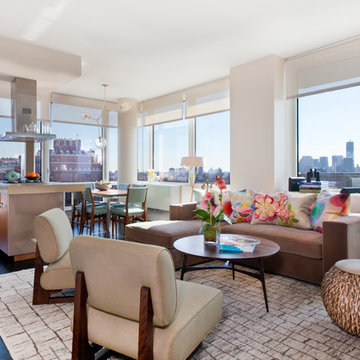
Brett Beyer Photography
Cette photo montre un grand salon tendance ouvert avec un mur blanc, parquet foncé, aucune cheminée, un sol marron, un manteau de cheminée en plâtre et un téléviseur fixé au mur.
Cette photo montre un grand salon tendance ouvert avec un mur blanc, parquet foncé, aucune cheminée, un sol marron, un manteau de cheminée en plâtre et un téléviseur fixé au mur.
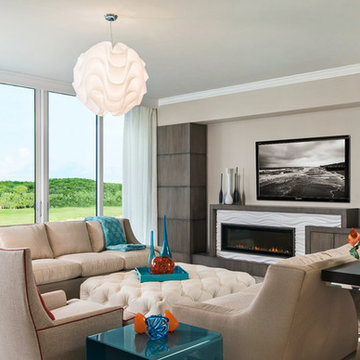
Cette image montre un salon design de taille moyenne et fermé avec une salle de réception, un mur marron, parquet foncé, aucune cheminée, un manteau de cheminée en plâtre, un téléviseur fixé au mur et un sol marron.

This 6,500-square-foot one-story vacation home overlooks a golf course with the San Jacinto mountain range beyond. The house has a light-colored material palette—limestone floors, bleached teak ceilings—and ample access to outdoor living areas.
Builder: Bradshaw Construction
Architect: Marmol Radziner
Interior Design: Sophie Harvey
Landscape: Madderlake Designs
Photography: Roger Davies
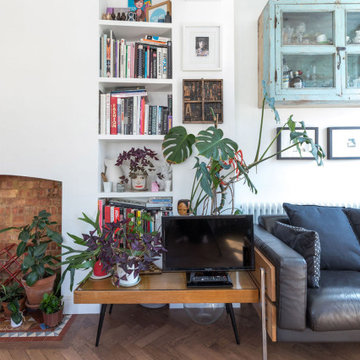
We opened up the fireplace that had previously been plastered over, creating a lovely little opening which we neatened off in a simple, clean design, slightly curved at the top with no trim. The opening was not to be used as an active fireplace, so the hearth was neatly tiled using reclaimed tiles sourced for the bathroom, and indoor plants were styled in the space. The reclaimed parquet wood flooring blocks were fitted in a herringbone design, adding a stunning warm touch to the space and replacing the previous lack of flooring in this area, exposed concrete being a reminder of the extension fitted some time ago.
Renovation by Absolute Project Management
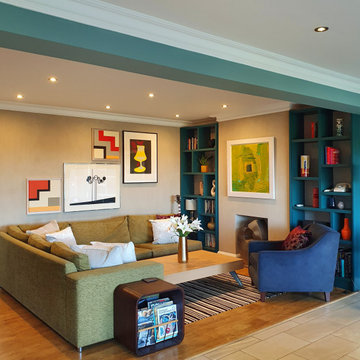
Our clients wanted to update their lounge and add more storage, display areas for her collection of ceramics and large collection of books. The clients were great fans of Bauhaus and we took this as inspiration for our design. We designed bespoke joinery to enhance her treasured items whilst giving her much for space for the addition of new pieces. We created a new colour palette which would compliment not only the art but also the roomhad large windows overlooking rural countryside brining the outside in. We also added texture with concrete paint on selected walls for more depth.
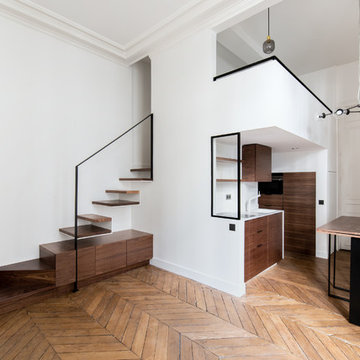
Victor Grandgeorge - Photosdinterieurs
Cette photo montre un petit salon tendance ouvert avec un mur blanc, un sol en bois brun, aucune cheminée, un manteau de cheminée en plâtre, un téléviseur dissimulé et un sol marron.
Cette photo montre un petit salon tendance ouvert avec un mur blanc, un sol en bois brun, aucune cheminée, un manteau de cheminée en plâtre, un téléviseur dissimulé et un sol marron.
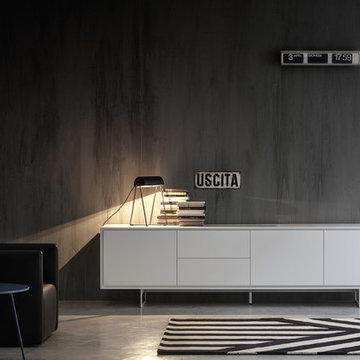
Zum Shop -> http://www.livarea.de/hersteller/novamobili/novamobili-kommoden-sideboards.html
Novamobili Sideboards für Wohnzimmer oder Flur
Novamobili Sideboards für Wohnzimmer oder Flur
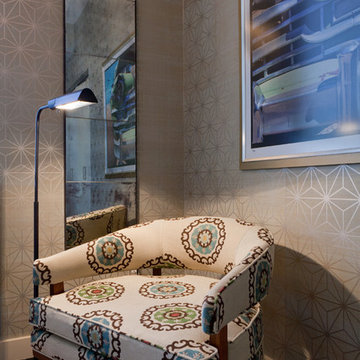
Brett Beyer Photography
Idée de décoration pour un grand salon design ouvert avec un mur blanc, parquet foncé, aucune cheminée, un manteau de cheminée en plâtre, un téléviseur fixé au mur et un sol marron.
Idée de décoration pour un grand salon design ouvert avec un mur blanc, parquet foncé, aucune cheminée, un manteau de cheminée en plâtre, un téléviseur fixé au mur et un sol marron.
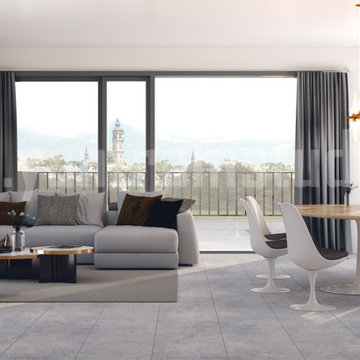
This is design of Living - dinning area. interior design for a Modern Living room with Dining area concept which is a nicely decorated and comfortable. This living room idea have grey color sofa , plants, dinning table , pendant lighting, tv with free stand, big glass window with grey curtains, painting which is well designed.
Idées déco de salons avec aucune cheminée et un manteau de cheminée en plâtre
1
