Salon
Trier par :
Budget
Trier par:Populaires du jour
1 - 20 sur 206 photos
1 sur 3

Living Area
Idée de décoration pour un petit salon champêtre ouvert avec une salle de réception, un mur multicolore, parquet clair, un poêle à bois, un manteau de cheminée en plâtre, aucun téléviseur, un sol marron et poutres apparentes.
Idée de décoration pour un petit salon champêtre ouvert avec une salle de réception, un mur multicolore, parquet clair, un poêle à bois, un manteau de cheminée en plâtre, aucun téléviseur, un sol marron et poutres apparentes.

Colin Price Photography
Cette photo montre un grand salon éclectique fermé avec une salle de réception, parquet foncé, une cheminée standard, un manteau de cheminée en plâtre, aucun téléviseur et un mur multicolore.
Cette photo montre un grand salon éclectique fermé avec une salle de réception, parquet foncé, une cheminée standard, un manteau de cheminée en plâtre, aucun téléviseur et un mur multicolore.

Laurie Allegretti
Réalisation d'un salon sud-ouest américain fermé avec un mur multicolore, une cheminée d'angle, un manteau de cheminée en plâtre, un téléviseur fixé au mur et un sol marron.
Réalisation d'un salon sud-ouest américain fermé avec un mur multicolore, une cheminée d'angle, un manteau de cheminée en plâtre, un téléviseur fixé au mur et un sol marron.

Idée de décoration pour un petit salon mansardé ou avec mezzanine bohème avec un mur multicolore, parquet clair, une cheminée d'angle, un manteau de cheminée en plâtre, un téléviseur fixé au mur et un sol beige.
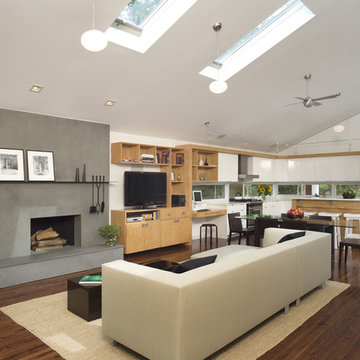
Inspiration pour un grand salon design ouvert avec une salle de réception, un mur multicolore, parquet foncé, une cheminée standard et un manteau de cheminée en plâtre.
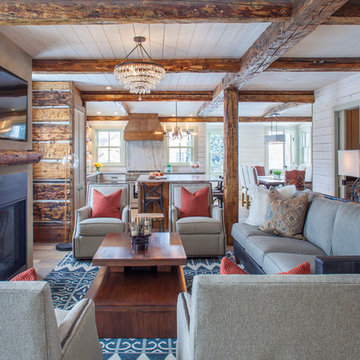
james ray spahn
Inspiration pour un salon chalet ouvert avec une salle de réception, un mur multicolore, un sol en bois brun, une cheminée standard, un téléviseur fixé au mur, un sol marron et un manteau de cheminée en plâtre.
Inspiration pour un salon chalet ouvert avec une salle de réception, un mur multicolore, un sol en bois brun, une cheminée standard, un téléviseur fixé au mur, un sol marron et un manteau de cheminée en plâtre.
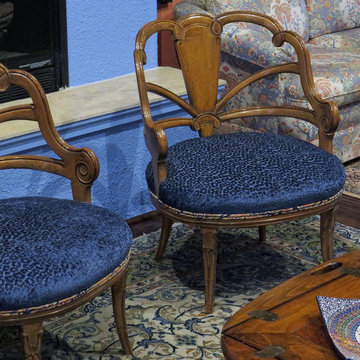
Reupholstered these two vintage chairs in a plush blue velvet leopard fabric. For the welting I used same fabric used on dining chairs and pillows on smokey purple sofa. The glass plate goes so well with fabric selections as does the oriental rugs and Asian print sofa fabric.
Photography: jennyraedezigns.com
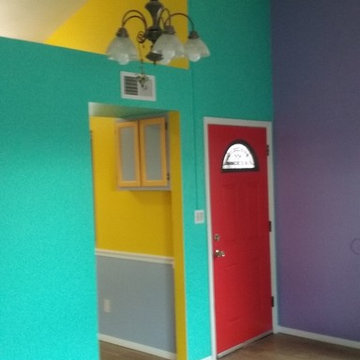
Cette photo montre un salon éclectique de taille moyenne et ouvert avec une salle de réception, un mur multicolore, un sol en bois brun, une cheminée standard, un manteau de cheminée en plâtre et un sol marron.
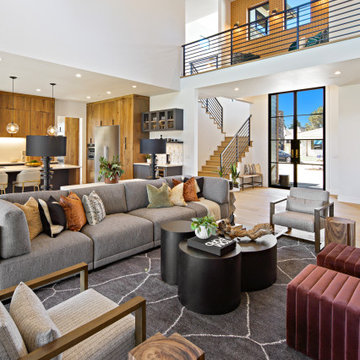
MODERN PRAIRIE HILL COUNTRY
2021 PARADE OF HOMES
BEST OF SHOW
Capturing the heart of working and playing from home, The Pradera is a functional design with flowing spaces. It embodies the new age of busy professionals working from home who also enjoy an indoor, outdoor living experience.
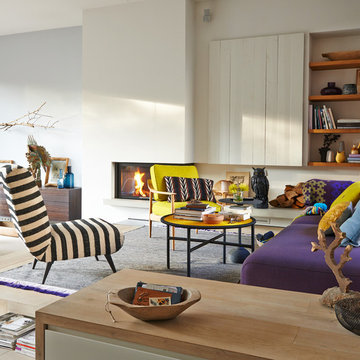
Foto: Stefan Thurmann
www.stefanthurmann.de
Idées déco pour un salon scandinave ouvert avec un mur multicolore, parquet clair, une cheminée double-face, un manteau de cheminée en plâtre et aucun téléviseur.
Idées déco pour un salon scandinave ouvert avec un mur multicolore, parquet clair, une cheminée double-face, un manteau de cheminée en plâtre et aucun téléviseur.
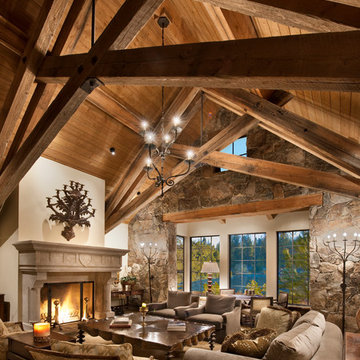
Inspiration pour un grand salon chalet fermé avec une salle de réception, un mur multicolore, un sol en bois brun, une cheminée standard, un manteau de cheminée en plâtre, aucun téléviseur et un sol beige.
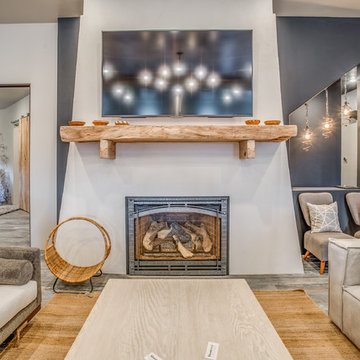
Walter Galaviz Photography
Aménagement d'un grand salon classique ouvert avec un mur multicolore, un sol en carrelage de porcelaine, une cheminée standard, un manteau de cheminée en plâtre et un téléviseur fixé au mur.
Aménagement d'un grand salon classique ouvert avec un mur multicolore, un sol en carrelage de porcelaine, une cheminée standard, un manteau de cheminée en plâtre et un téléviseur fixé au mur.

Consultation works and carpentry were carried out and completed to assist a couple to renovate their home in St Albans.
Works included various first and second-fix carpentry along with some bespoke joinery and assistance with the other trades involved with the work.
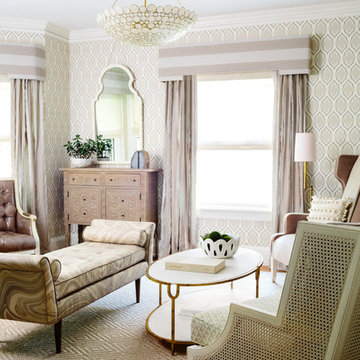
Cette image montre un salon traditionnel de taille moyenne et ouvert avec une salle de réception, un mur multicolore, un sol en bois brun, une cheminée standard, un manteau de cheminée en plâtre, aucun téléviseur, un sol marron et du papier peint.

A blend of plush furnishings in cream and greys and custom built-in cabinetry with a unique slightly beveled frame, ties directly to the details of the striking floor-to-ceiling limestone fireplace with a European flair for a fresh take on modern farmhouse style.
For more photos of this project visit our website: https://wendyobrienid.com.

While the hallway has an all white treatment for walls, doors and ceilings, in the Living Room darker surfaces and finishes are chosen to create an effect that is highly evocative of past centuries, linking new and old with a poetic approach.
The dark grey concrete floor is a paired with traditional but luxurious Tadelakt Moroccan plaster, chose for its uneven and natural texture as well as beautiful earthy hues.

View of living room towards front deck. Venetian plaster fireplace on left includes TV recess and artwork alcove.
Photographer: Clark Dugger
Inspiration pour un salon design de taille moyenne et fermé avec une cheminée ribbon, un mur multicolore, un sol en bois brun, un manteau de cheminée en plâtre et un sol rouge.
Inspiration pour un salon design de taille moyenne et fermé avec une cheminée ribbon, un mur multicolore, un sol en bois brun, un manteau de cheminée en plâtre et un sol rouge.
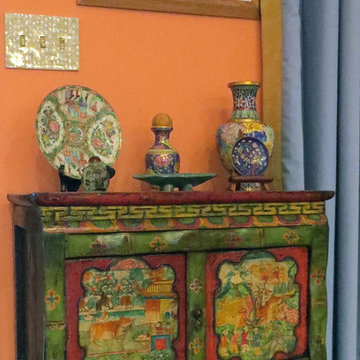
Colorful Tibetan Chest, Vases and artifacts from India. Custom window panels. Original Framed African Art.
Photography: jennyraedezigns.com
Idée de décoration pour un grand salon bohème ouvert avec un mur multicolore, parquet foncé, une cheminée standard et un manteau de cheminée en plâtre.
Idée de décoration pour un grand salon bohème ouvert avec un mur multicolore, parquet foncé, une cheminée standard et un manteau de cheminée en plâtre.

While the hallway has an all white treatment for walls, doors and ceilings, in the Living Room darker surfaces and finishes are chosen to create an effect that is highly evocative of past centuries, linking new and old with a poetic approach.
The dark grey concrete floor is a paired with traditional but luxurious Tadelakt Moroccan plaster, chose for its uneven and natural texture as well as beautiful earthy hues.
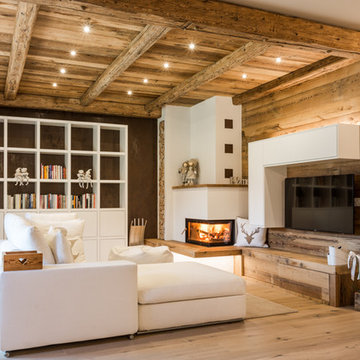
Servizio pubblicato su QUIN - n. 22 - Settembre/Ottobre 2017
© Roberta De Palo
Cette photo montre un salon montagne de taille moyenne et ouvert avec un sol en bois brun, une cheminée d'angle, un téléviseur fixé au mur, une bibliothèque ou un coin lecture, un mur multicolore, un manteau de cheminée en plâtre et un sol marron.
Cette photo montre un salon montagne de taille moyenne et ouvert avec un sol en bois brun, une cheminée d'angle, un téléviseur fixé au mur, une bibliothèque ou un coin lecture, un mur multicolore, un manteau de cheminée en plâtre et un sol marron.
1