Idées déco de salons avec un manteau de cheminée en plâtre et poutres apparentes
Trier par :
Budget
Trier par:Populaires du jour
1 - 20 sur 376 photos
1 sur 3

В интерьер подобрали высокие плинтусы и карнизы белого цвета. Карнизы визуально немного приподнимают потолок, добавляют изысканности. Лепнину также можно увидеть и в виде декоративного каминного портала, который оформили на месте бывшего прохода между столовой и гостиной.
На стене: Елена Руфова. «Цветы», 2005. Гуашь.
На жардиньерке: Ваза для цветов Abhika в виде женской головы. Сицилийская керамика.

Cette image montre un salon vintage ouvert avec un mur blanc, un sol en bois brun, une cheminée ribbon, un manteau de cheminée en plâtre, un téléviseur fixé au mur et poutres apparentes.

wendy mceahern
Exemple d'un grand salon blanc et bois sud-ouest américain ouvert avec un mur beige, un sol en bois brun, une cheminée standard, un manteau de cheminée en plâtre, une salle de réception, aucun téléviseur, un sol marron et poutres apparentes.
Exemple d'un grand salon blanc et bois sud-ouest américain ouvert avec un mur beige, un sol en bois brun, une cheminée standard, un manteau de cheminée en plâtre, une salle de réception, aucun téléviseur, un sol marron et poutres apparentes.

As part of a housing development surrounding Donath Lake, this Passive House in Colorado home is striking with its traditional farmhouse contours and estate-like French chateau appeal. The vertically oriented design features steeply pitched gable roofs and sweeping details giving it an asymmetrical aesthetic. The interior of the home is centered around the shared spaces, creating a grand family home. The two-story living room connects the kitchen, dining, outdoor patios, and upper floor living. Large scale windows match the stately proportions of the home with 8’ tall windows and 9’x9’ curtain wall windows, featuring tilt-turn windows within for approachable function. Black frames and grids appeal to the modern French country inspiration highlighting each opening of the building’s envelope.
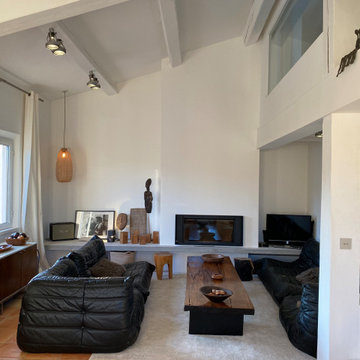
Salon cosy, avec une belle cheminée à insert posée sur un banc maçonné sous lequel on peut stocker les buches. Canapés Togo objets de déco chinés pour les clients.
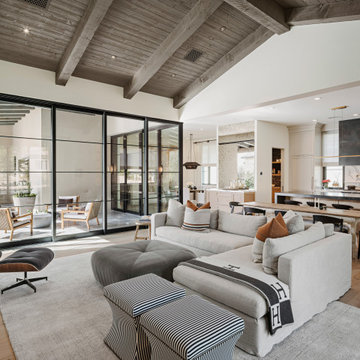
Cette image montre un salon minimaliste ouvert avec un mur blanc, parquet clair, une cheminée ribbon, un manteau de cheminée en plâtre, un téléviseur fixé au mur, un sol beige et poutres apparentes.
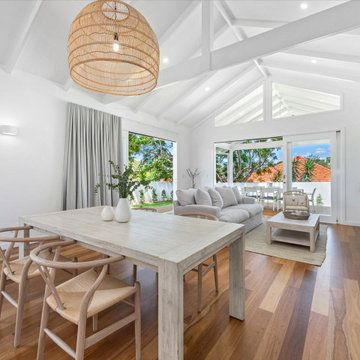
A 1930's character house that has been lifted, extended and renovated into a modern and summery family home.
Inspiration pour un salon marin de taille moyenne et ouvert avec un mur blanc, parquet clair, une cheminée standard, un manteau de cheminée en plâtre, un téléviseur indépendant, un sol marron et poutres apparentes.
Inspiration pour un salon marin de taille moyenne et ouvert avec un mur blanc, parquet clair, une cheminée standard, un manteau de cheminée en plâtre, un téléviseur indépendant, un sol marron et poutres apparentes.

Cette image montre un grand salon méditerranéen ouvert avec une salle de réception, un mur blanc, une cheminée standard, un manteau de cheminée en plâtre, un téléviseur indépendant, un sol marron, parquet foncé, poutres apparentes et un plafond en bois.

Réhabilitation d'une ferme dans l'ouest parisien
Aménagement d'un grand salon mansardé ou avec mezzanine blanc et bois moderne avec une salle de réception, un mur beige, parquet clair, une cheminée standard, un manteau de cheminée en plâtre, poutres apparentes et un plafond cathédrale.
Aménagement d'un grand salon mansardé ou avec mezzanine blanc et bois moderne avec une salle de réception, un mur beige, parquet clair, une cheminée standard, un manteau de cheminée en plâtre, poutres apparentes et un plafond cathédrale.

Living to the kitchen to dining room view.
Réalisation d'un très grand salon champêtre ouvert avec une bibliothèque ou un coin lecture, un mur blanc, un sol en vinyl, une cheminée standard, un manteau de cheminée en plâtre, un téléviseur indépendant, un sol marron et poutres apparentes.
Réalisation d'un très grand salon champêtre ouvert avec une bibliothèque ou un coin lecture, un mur blanc, un sol en vinyl, une cheminée standard, un manteau de cheminée en plâtre, un téléviseur indépendant, un sol marron et poutres apparentes.
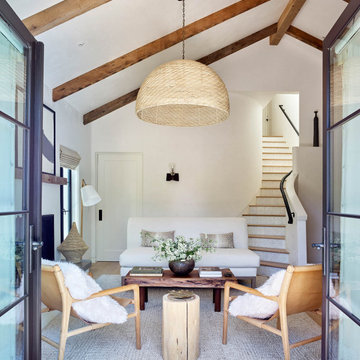
The three-level Mediterranean revival home started as a 1930s summer cottage that expanded downward and upward over time. We used a clean, crisp white wall plaster with bronze hardware throughout the interiors to give the house continuity. A neutral color palette and minimalist furnishings create a sense of calm restraint. Subtle and nuanced textures and variations in tints add visual interest. The stair risers from the living room to the primary suite are hand-painted terra cotta tile in gray and off-white. We used the same tile resource in the kitchen for the island's toe kick.

Exemple d'un grand salon méditerranéen fermé avec une salle de réception, un mur beige, un sol en bois brun, une cheminée standard, un manteau de cheminée en plâtre, aucun téléviseur, un sol marron, poutres apparentes et un plafond voûté.

The wooden support beams separate the living room from the dining area.
Custom niches and display lighting were built specifically for owners art collection.
Transom windows let the natural light in.
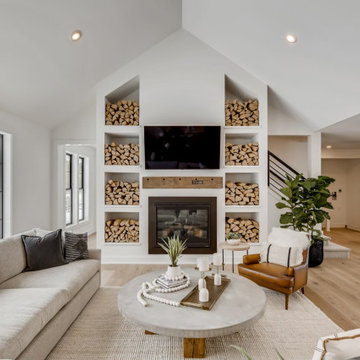
Aménagement d'un grand salon moderne ouvert avec un mur blanc, parquet clair, une cheminée standard, un manteau de cheminée en plâtre, un téléviseur fixé au mur et poutres apparentes.
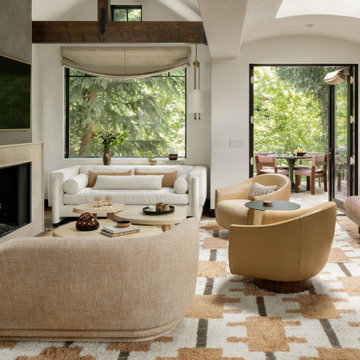
In transforming their Aspen retreat, our clients sought a departure from typical mountain decor. With an eclectic aesthetic, we lightened walls and refreshed furnishings, creating a stylish and cosmopolitan yet family-friendly and down-to-earth haven.
This living room transformation showcases modern elegance. With an updated fireplace, ample seating, and luxurious neutral furnishings, the space exudes sophistication. A statement three-piece center table arrangement adds flair, while the bright, airy ambience invites relaxation.
---Joe McGuire Design is an Aspen and Boulder interior design firm bringing a uniquely holistic approach to home interiors since 2005.
For more about Joe McGuire Design, see here: https://www.joemcguiredesign.com/
To learn more about this project, see here:
https://www.joemcguiredesign.com/earthy-mountain-modern

In transforming their Aspen retreat, our clients sought a departure from typical mountain decor. With an eclectic aesthetic, we lightened walls and refreshed furnishings, creating a stylish and cosmopolitan yet family-friendly and down-to-earth haven.
This living room transformation showcases modern elegance. With an updated fireplace, ample seating, and luxurious neutral furnishings, the space exudes sophistication. A statement three-piece center table arrangement adds flair, while the bright, airy ambience invites relaxation.
---Joe McGuire Design is an Aspen and Boulder interior design firm bringing a uniquely holistic approach to home interiors since 2005.
For more about Joe McGuire Design, see here: https://www.joemcguiredesign.com/
To learn more about this project, see here:
https://www.joemcguiredesign.com/earthy-mountain-modern
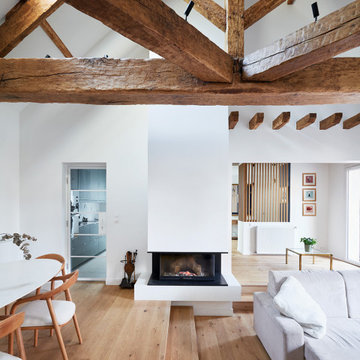
Cette photo montre un grand salon blanc et bois tendance ouvert avec une salle de réception, un mur blanc, parquet clair, une cheminée d'angle, un manteau de cheminée en plâtre, un téléviseur fixé au mur, un sol marron, poutres apparentes et un plafond cathédrale.
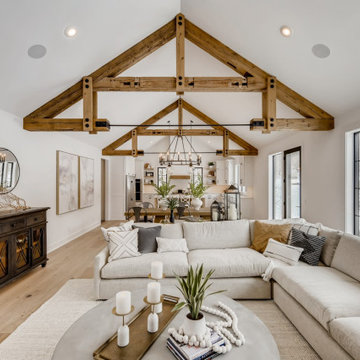
Gorgeous rustic beams with iron detail.
Idées déco pour un grand salon montagne ouvert avec un mur blanc, parquet clair, une cheminée standard, un manteau de cheminée en plâtre, poutres apparentes et un sol marron.
Idées déco pour un grand salon montagne ouvert avec un mur blanc, parquet clair, une cheminée standard, un manteau de cheminée en plâtre, poutres apparentes et un sol marron.
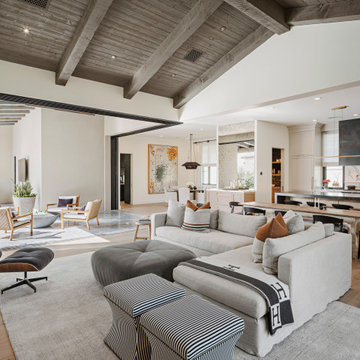
Réalisation d'un salon minimaliste ouvert avec un mur blanc, parquet clair, une cheminée ribbon, un manteau de cheminée en plâtre, un téléviseur fixé au mur, un sol beige et poutres apparentes.
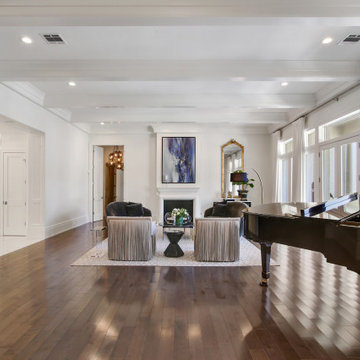
Sofia Joelsson Design, Interior Design Services. Living room, two story New Orleans new construction. Rich Grey toned wood flooring, Colorful art, Grand Piano, Mirror, Large baseboards, wainscot, Console Table, Living Room, fireplace
Idées déco de salons avec un manteau de cheminée en plâtre et poutres apparentes
1