Idées déco de salons avec un manteau de cheminée en plâtre et un sol jaune
Trier par :
Budget
Trier par:Populaires du jour
1 - 20 sur 38 photos
1 sur 3
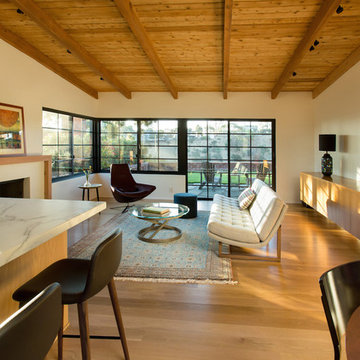
Living Room with access to rear yard lawn with Kitchen and Dining Room in foreground. "Griffin" sofa by Lawson-Fenning and "Metropolitan" Chair by B&B Italia. Photo by Clark Dugger. Furnishings by Susan Deneau Interior Design
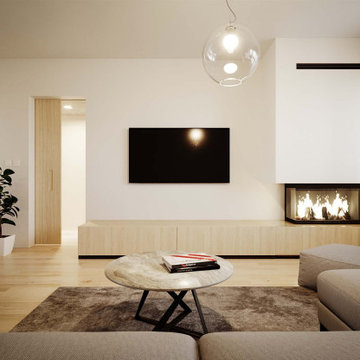
Inspiration pour un petit salon minimaliste ouvert avec un mur blanc, un sol en vinyl, une cheminée d'angle, un manteau de cheminée en plâtre, un téléviseur encastré et un sol jaune.
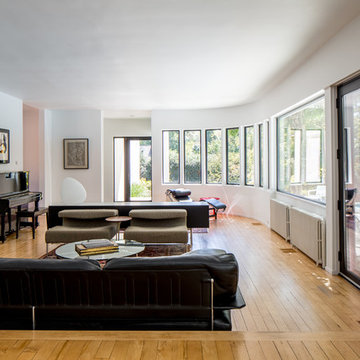
Renovation and expansion of a 1930s-era classic. Buying an old house can be daunting. But with careful planning and some creative thinking, phasing the improvements helped this family realize their dreams over time. The original International Style house was built in 1934 and had been largely untouched except for a small sunroom addition. Phase 1 construction involved opening up the interior and refurbishing all of the finishes. Phase 2 included a sunroom/master bedroom extension, renovation of an upstairs bath, a complete overhaul of the landscape and the addition of a swimming pool and terrace. And thirteen years after the owners purchased the home, Phase 3 saw the addition of a completely private master bedroom & closet, an entry vestibule and powder room, and a new covered porch.
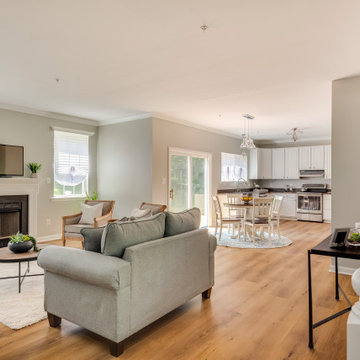
Kingswood Signature from the Modin Rigid LVP Collection - Tones of golden oak and walnut, with sparse knots to balance the more traditional palette.
Aménagement d'un salon contemporain ouvert avec un sol en vinyl, un téléviseur indépendant, un sol jaune, une salle de réception, un mur blanc, une cheminée standard et un manteau de cheminée en plâtre.
Aménagement d'un salon contemporain ouvert avec un sol en vinyl, un téléviseur indépendant, un sol jaune, une salle de réception, un mur blanc, une cheminée standard et un manteau de cheminée en plâtre.
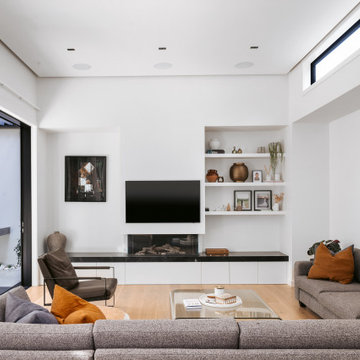
Exemple d'un salon tendance de taille moyenne avec un mur blanc, sol en stratifié, une cheminée standard, un manteau de cheminée en plâtre et un sol jaune.
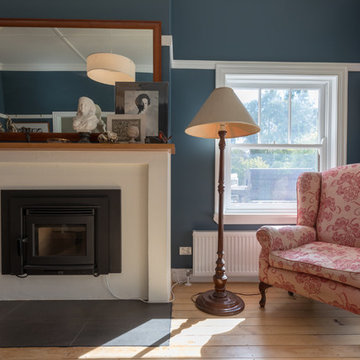
LightStudies
Exemple d'un salon chic de taille moyenne et fermé avec une salle de réception, un mur bleu, un sol en bois brun, un poêle à bois, un manteau de cheminée en plâtre, aucun téléviseur et un sol jaune.
Exemple d'un salon chic de taille moyenne et fermé avec une salle de réception, un mur bleu, un sol en bois brun, un poêle à bois, un manteau de cheminée en plâtre, aucun téléviseur et un sol jaune.
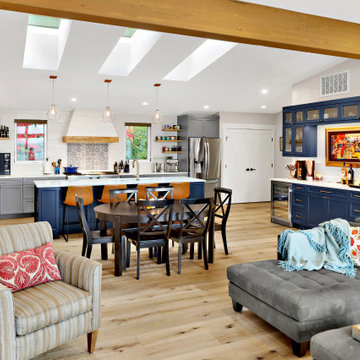
Complete Replacement of 2500 square foot Lakeside home and garage on existing foundation
Aménagement d'un grand salon bord de mer ouvert avec un mur blanc, parquet clair, une cheminée standard, un sol jaune, poutres apparentes et un manteau de cheminée en plâtre.
Aménagement d'un grand salon bord de mer ouvert avec un mur blanc, parquet clair, une cheminée standard, un sol jaune, poutres apparentes et un manteau de cheminée en plâtre.
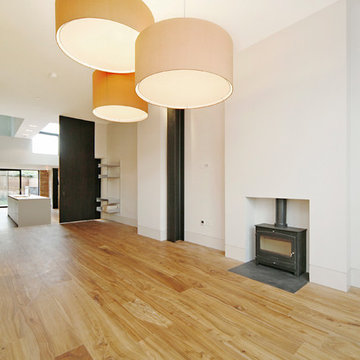
living room leading into dining area.
Cette photo montre un grand salon tendance ouvert avec une salle de réception, un mur blanc, un sol en bois brun, un poêle à bois, un manteau de cheminée en plâtre, aucun téléviseur et un sol jaune.
Cette photo montre un grand salon tendance ouvert avec une salle de réception, un mur blanc, un sol en bois brun, un poêle à bois, un manteau de cheminée en plâtre, aucun téléviseur et un sol jaune.
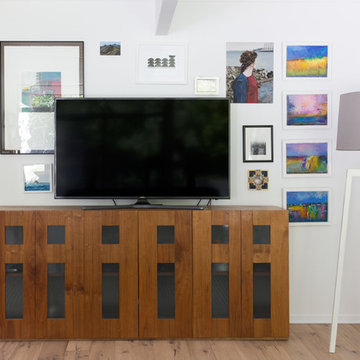
This gallery wall was the perfect place to display well loved, collected art while changing it up so the TV is no longer the only focal point.
Photo Credit: Meghan Caudill
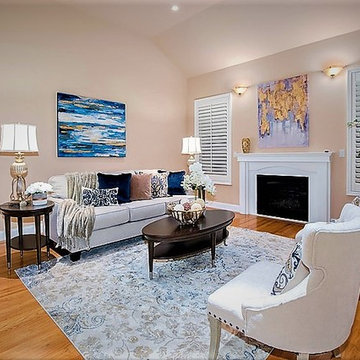
365 Staging
Idée de décoration pour un salon tradition de taille moyenne et fermé avec une salle de réception, un mur beige, un sol en bois brun, une cheminée standard, un manteau de cheminée en plâtre, aucun téléviseur et un sol jaune.
Idée de décoration pour un salon tradition de taille moyenne et fermé avec une salle de réception, un mur beige, un sol en bois brun, une cheminée standard, un manteau de cheminée en plâtre, aucun téléviseur et un sol jaune.

We had the pleasure to design and execute this wonderful project for a couple in Sherman Oaks.
Client was in need of a 4th bedroom and a brighter bigger living space.
We removed and reframed a 30' load bearing wall to unite the living room with the dining room and sitting area into 1 great room, we opened a 17' opening to the back yard to allow natural light to brighten the space and the greatest trick was relocating the kitchen from an enclosed space to the new great room and turning the old kitchen space into the 4th bedroom the client requested.
Notice how the warmth of the European oak floors interact with the more modern blue island and the yellow barstools.
The large island that can seat 8 people acts as a superb work space and an unofficial dining area.
All custom solid wood cabinets and the high end appliance complete the look of this new magnificent and warm space for the family to enjoy.
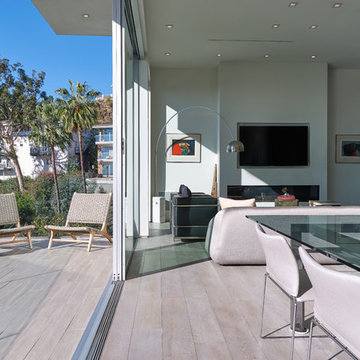
Modern new construction house at the top of the Hollywood Hills. Designed and built by INTESION design.
Cette image montre un salon de taille moyenne et ouvert avec un mur blanc, parquet clair, une cheminée ribbon, un manteau de cheminée en plâtre, un téléviseur fixé au mur et un sol jaune.
Cette image montre un salon de taille moyenne et ouvert avec un mur blanc, parquet clair, une cheminée ribbon, un manteau de cheminée en plâtre, un téléviseur fixé au mur et un sol jaune.
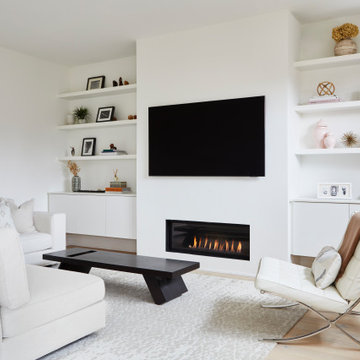
The existing family room space was reorganized. The wood burning fireplace was converted to gas with suspended Miralis cabinets on either side with some display space via floating shelves. Overall space is kept light and monochromatic with slight colour through decor.
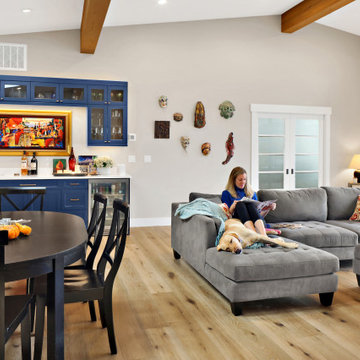
Complete Replacement of 2500 square foot Lakeside home and garage on existing foundation
Idée de décoration pour un grand salon marin ouvert avec un mur blanc, parquet clair, une cheminée standard, un manteau de cheminée en plâtre, un sol jaune et poutres apparentes.
Idée de décoration pour un grand salon marin ouvert avec un mur blanc, parquet clair, une cheminée standard, un manteau de cheminée en plâtre, un sol jaune et poutres apparentes.
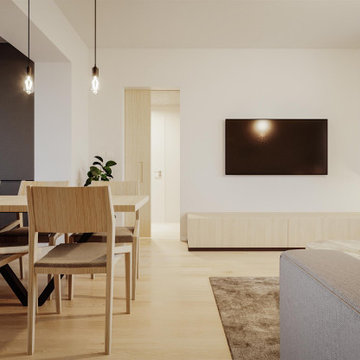
Exemple d'un petit salon moderne ouvert avec un mur blanc, un sol en vinyl, une cheminée d'angle, un manteau de cheminée en plâtre, un téléviseur encastré et un sol jaune.
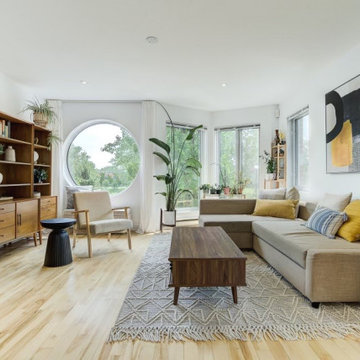
my client wanted to spruce up her living room while not overdoing it, she wanted to keep her exiting sofa and book case, i added many pieces to make the space feel homy and mid century the style she loves while throwing in a little boho.
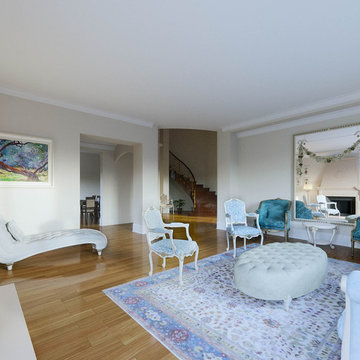
Idée de décoration pour un salon tradition de taille moyenne et fermé avec une salle de réception, un mur beige, sol en stratifié, une cheminée standard, un manteau de cheminée en plâtre et un sol jaune.
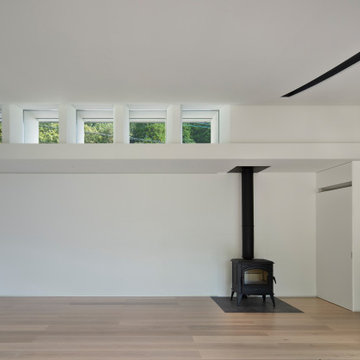
トップサイドライトからの自然光によるグラデーション
Exemple d'un salon tendance de taille moyenne et ouvert avec un mur blanc, parquet clair, un poêle à bois, un manteau de cheminée en plâtre et un sol jaune.
Exemple d'un salon tendance de taille moyenne et ouvert avec un mur blanc, parquet clair, un poêle à bois, un manteau de cheminée en plâtre et un sol jaune.
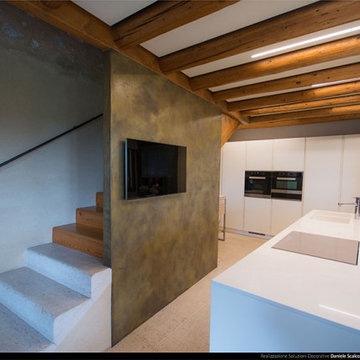
Un inusuale contrasto tra bianco puro moderno, la parete decorativa Oikos effetto dorato e le travi a vista.
Idée de décoration pour un très grand salon champêtre ouvert avec un mur multicolore, parquet clair, une cheminée standard, un manteau de cheminée en plâtre, un sol jaune et poutres apparentes.
Idée de décoration pour un très grand salon champêtre ouvert avec un mur multicolore, parquet clair, une cheminée standard, un manteau de cheminée en plâtre, un sol jaune et poutres apparentes.
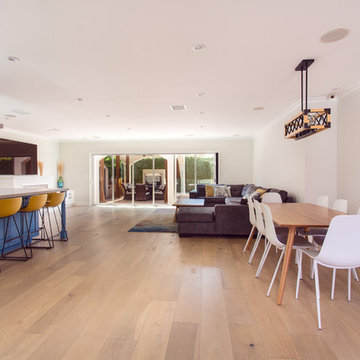
We had the pleasure to design and execute this wonderful project for a couple in Sherman Oaks.
Client was in need of a 4th bedroom and a brighter bigger living space.
We removed and reframed a 30' load bearing wall to unite the living room with the dining room and sitting area into 1 great room, we opened a 17' opening to the back yard to allow natural light to brighten the space and the greatest trick was relocating the kitchen from an enclosed space to the new great room and turning the old kitchen space into the 4th bedroom the client requested.
Notice how the warmth of the European oak floors interact with the more modern blue island and the yellow barstools.
The large island that can seat 8 people acts as a superb work space and an unofficial dining area.
All custom solid wood cabinets and the high end appliance complete the look of this new magnificent and warm space for the family to enjoy.
Idées déco de salons avec un manteau de cheminée en plâtre et un sol jaune
1