Idées déco de salons avec un manteau de cheminée en plâtre et un téléviseur dissimulé
Trier par :
Budget
Trier par:Populaires du jour
1 - 20 sur 497 photos
1 sur 3

Située en région parisienne, Du ciel et du bois est le projet d’une maison éco-durable de 340 m² en ossature bois pour une famille.
Elle se présente comme une architecture contemporaine, avec des volumes simples qui s’intègrent dans l’environnement sans rechercher un mimétisme.
La peau des façades est rythmée par la pose du bardage, une stratégie pour enquêter la relation entre intérieur et extérieur, plein et vide, lumière et ombre.
-
Photo: © David Boureau

Designed to embrace an extensive and unique art collection including sculpture, paintings, tapestry, and cultural antiquities, this modernist home located in north Scottsdale’s Estancia is the quintessential gallery home for the spectacular collection within. The primary roof form, “the wing” as the owner enjoys referring to it, opens the home vertically to a view of adjacent Pinnacle peak and changes the aperture to horizontal for the opposing view to the golf course. Deep overhangs and fenestration recesses give the home protection from the elements and provide supporting shade and shadow for what proves to be a desert sculpture. The restrained palette allows the architecture to express itself while permitting each object in the home to make its own place. The home, while certainly modern, expresses both elegance and warmth in its material selections including canterra stone, chopped sandstone, copper, and stucco.
Project Details | Lot 245 Estancia, Scottsdale AZ
Architect: C.P. Drewett, Drewett Works, Scottsdale, AZ
Interiors: Luis Ortega, Luis Ortega Interiors, Hollywood, CA
Publications: luxe. interiors + design. November 2011.
Featured on the world wide web: luxe.daily
Photo by Grey Crawford.

Santa Fe Renovations - Living Room. Interior renovation modernizes clients' folk-art-inspired furnishings. New: paint finishes, hearth, seating, side tables, custom tv cabinet, contemporary art, antique rugs, window coverings, lighting, ceiling fans.
Contemporary art by Melanie Newcombe: https://melanienewcombe.com
Construction by Casanova Construction, Sapello, NM.
Photo by Abstract Photography, Inc., all rights reserved.

Aménagement d'un grand salon moderne ouvert avec une salle de réception, un mur blanc, un sol en bois brun, une cheminée d'angle, un manteau de cheminée en plâtre, un téléviseur dissimulé et un sol marron.
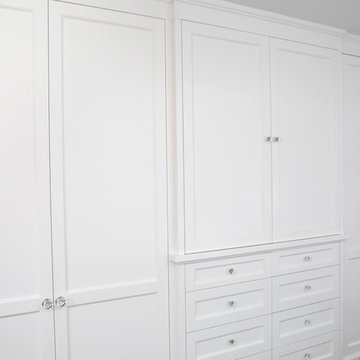
Terry Pommet
Réalisation d'un salon tradition de taille moyenne et fermé avec un mur blanc, une cheminée standard, un manteau de cheminée en plâtre et un téléviseur dissimulé.
Réalisation d'un salon tradition de taille moyenne et fermé avec un mur blanc, une cheminée standard, un manteau de cheminée en plâtre et un téléviseur dissimulé.
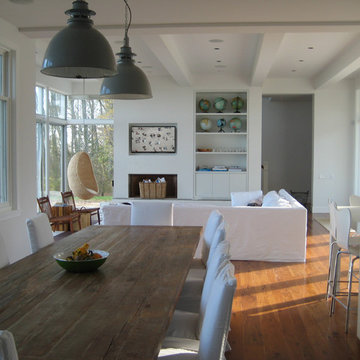
Cette photo montre un salon bord de mer ouvert avec un sol en bois brun, un mur blanc, un manteau de cheminée en plâtre, un téléviseur dissimulé et un sol marron.
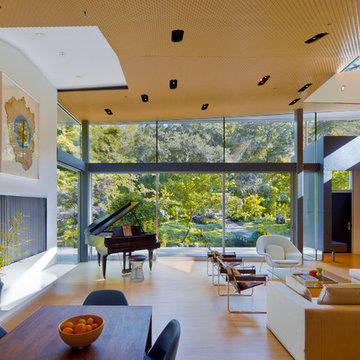
A view from the dining room showing stainless steel chainmail curtain over tv and fireplace slot.
Inspiration pour un salon mansardé ou avec mezzanine minimaliste de taille moyenne avec un mur blanc, parquet clair, une cheminée standard, un manteau de cheminée en plâtre et un téléviseur dissimulé.
Inspiration pour un salon mansardé ou avec mezzanine minimaliste de taille moyenne avec un mur blanc, parquet clair, une cheminée standard, un manteau de cheminée en plâtre et un téléviseur dissimulé.
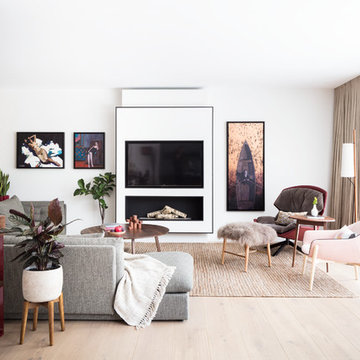
Natural tones run throughout, with each room boasting its own palette. The living room looks to autumn for inspiration, with earthy colours, burgundy accents and pops of black that tie in with the window frames. The living room was tweaked to create a large seating area with a corner sofa and a separate reading area. We also designed a contemporary fireplace, with an easy-to-use bioethanol fire.
Home designed by Black and Milk Interior Design firm. They specialise in Modern Interiors for London New Build Apartments. https://blackandmilk.co.uk
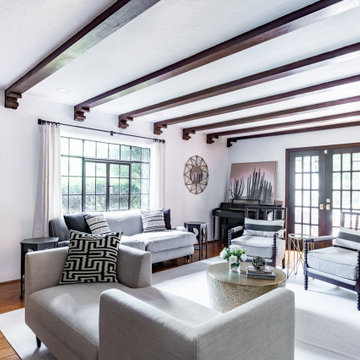
This living room renovation features a transitional style with a nod towards Tudor decor. The living room has to serve multiple purposes for the family, including entertaining space, family-together time, and even game-time for the kids. So beautiful case pieces were chosen to house games and toys, the TV was concealed in a custom built-in cabinet and a stylish yet durable round hammered brass coffee table was chosen to stand up to life with children. This room is both functional and gorgeous! Curated Nest Interiors is the only Westchester, Brooklyn & NYC full-service interior design firm specializing in family lifestyle design & decor.
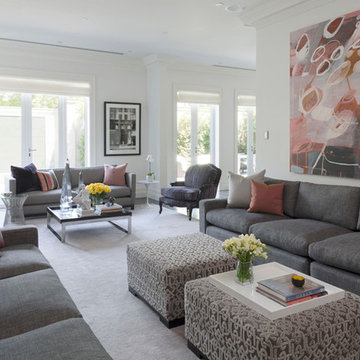
Réalisation d'un très grand salon design ouvert avec une salle de réception, un mur blanc, moquette, une cheminée standard, un manteau de cheminée en plâtre, un téléviseur dissimulé et un sol rose.
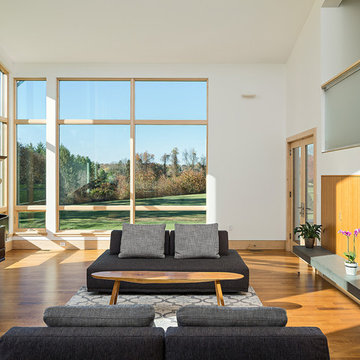
Photography, Sam Oberter
Idée de décoration pour un salon design ouvert avec un mur blanc, parquet clair, une cheminée standard, un manteau de cheminée en plâtre et un téléviseur dissimulé.
Idée de décoration pour un salon design ouvert avec un mur blanc, parquet clair, une cheminée standard, un manteau de cheminée en plâtre et un téléviseur dissimulé.

Remodeled southwestern living room with exposed wood beams and beehive fireplace.
Photo Credit: Thompson Photographic
Architect: Urban Design Associates
Interior Designer: Ashley P. Design
Builder: R-Net Custom Homes
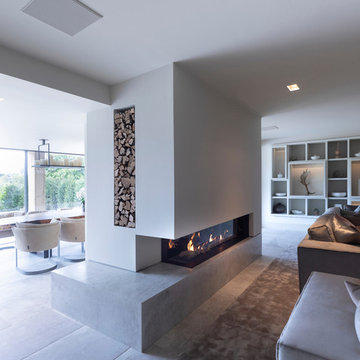
A fabulous lounge / living room space with Janey Butler Interiors style & design throughout. Contemporary Large commissioned artwork reveals at the touch of a Crestron button recessed 85" 4K TV with plastered in invisible speakers. With bespoke furniture and joinery and newly installed contemporary fireplace.
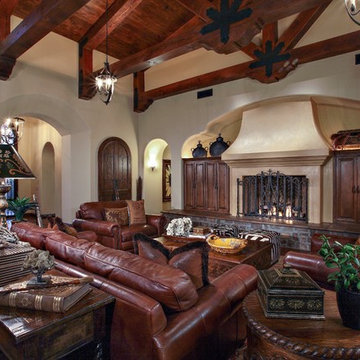
Pam Singleton | Image Photography
Idée de décoration pour un très grand salon méditerranéen ouvert avec un mur beige, parquet foncé, une cheminée standard, un manteau de cheminée en plâtre, un téléviseur dissimulé et un sol marron.
Idée de décoration pour un très grand salon méditerranéen ouvert avec un mur beige, parquet foncé, une cheminée standard, un manteau de cheminée en plâtre, un téléviseur dissimulé et un sol marron.

Custom installation of the Media Rooms' display which offers a Kaleidescape Mover Server.
Idée de décoration pour un grand salon mansardé ou avec mezzanine design avec une salle de musique, un mur gris, parquet clair, une cheminée double-face, un manteau de cheminée en plâtre et un téléviseur dissimulé.
Idée de décoration pour un grand salon mansardé ou avec mezzanine design avec une salle de musique, un mur gris, parquet clair, une cheminée double-face, un manteau de cheminée en plâtre et un téléviseur dissimulé.
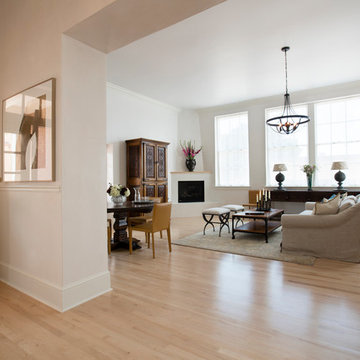
Aménagement d'un salon classique de taille moyenne et fermé avec un mur blanc, parquet clair, une cheminée d'angle, un manteau de cheminée en plâtre et un téléviseur dissimulé.
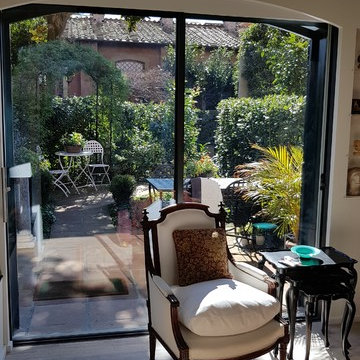
Idée de décoration pour un petit salon bohème ouvert avec une bibliothèque ou un coin lecture, un mur blanc, un sol en carrelage de porcelaine, une cheminée d'angle, un manteau de cheminée en plâtre, un téléviseur dissimulé et un sol beige.
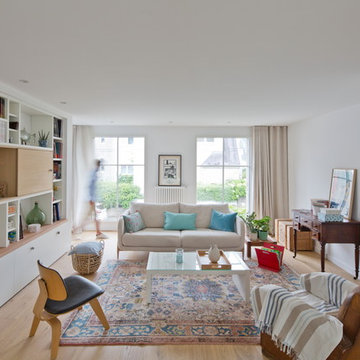
Le salon à l'étage est lumineux. Une bibliothèque sur mesure permet de ranger les nombreux livres.
@Johnathan le toublon
Idée de décoration pour un salon design de taille moyenne et ouvert avec une bibliothèque ou un coin lecture, un mur blanc, parquet clair, une cheminée d'angle, un manteau de cheminée en plâtre et un téléviseur dissimulé.
Idée de décoration pour un salon design de taille moyenne et ouvert avec une bibliothèque ou un coin lecture, un mur blanc, parquet clair, une cheminée d'angle, un manteau de cheminée en plâtre et un téléviseur dissimulé.
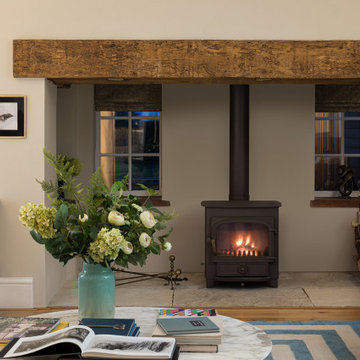
Sitting room with wood burning stove
Idée de décoration pour un salon champêtre de taille moyenne et fermé avec une salle de réception, un mur beige, un sol en bois brun, un poêle à bois, un manteau de cheminée en plâtre, un téléviseur dissimulé et un sol marron.
Idée de décoration pour un salon champêtre de taille moyenne et fermé avec une salle de réception, un mur beige, un sol en bois brun, un poêle à bois, un manteau de cheminée en plâtre, un téléviseur dissimulé et un sol marron.

Cette photo montre un grand salon scandinave en bois ouvert avec une bibliothèque ou un coin lecture, parquet clair, un poêle à bois, un manteau de cheminée en plâtre, un téléviseur dissimulé et un plafond voûté.
Idées déco de salons avec un manteau de cheminée en plâtre et un téléviseur dissimulé
1