Idées déco de salons avec un manteau de cheminée en plâtre
Trier par :
Budget
Trier par:Populaires du jour
1 - 20 sur 18 378 photos
1 sur 2

Située en région parisienne, Du ciel et du bois est le projet d’une maison éco-durable de 340 m² en ossature bois pour une famille.
Elle se présente comme une architecture contemporaine, avec des volumes simples qui s’intègrent dans l’environnement sans rechercher un mimétisme.
La peau des façades est rythmée par la pose du bardage, une stratégie pour enquêter la relation entre intérieur et extérieur, plein et vide, lumière et ombre.
-
Photo: © David Boureau

Idées déco pour un grand salon blanc et bois classique avec une cheminée standard, un manteau de cheminée en plâtre, aucun téléviseur, boiseries, une bibliothèque ou un coin lecture, un mur blanc et un sol marron.
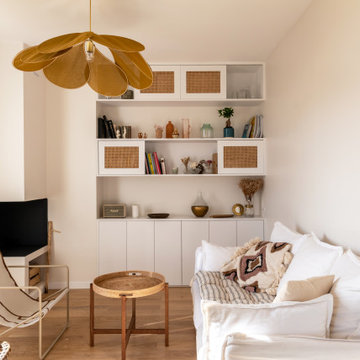
Couleurs douces, matériaux naturels, bibliothèque avec cannage, verrières bois et mobilier sur mesure optimisent l'espace et contribuent au charme de l'appartement.
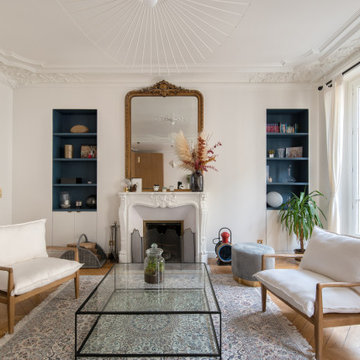
Salon Haussmannien avec moulures d'origine, cheminée avec moulures, trumeau, deux niches de rangement/décoraive, parquet pointe de hongrie, porte fenêtre, tapis d'orient, table basse en verre et acier,
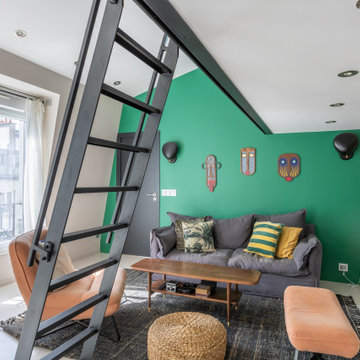
Aménagement d'un salon éclectique de taille moyenne et ouvert avec une bibliothèque ou un coin lecture, un mur vert, parquet peint, une cheminée standard, un manteau de cheminée en plâtre, un téléviseur encastré et un sol blanc.
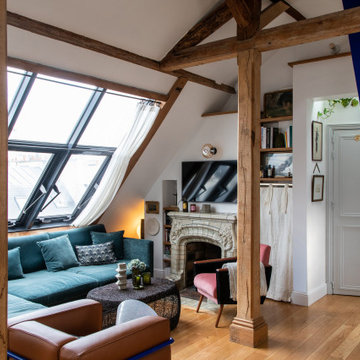
Idées déco pour un petit salon contemporain avec un mur blanc, un sol en bois brun, une cheminée standard, un manteau de cheminée en plâtre, un téléviseur fixé au mur et un sol marron.

Peter Bennetts
Aménagement d'un grand salon contemporain ouvert avec une salle de réception, un mur blanc, moquette, une cheminée double-face, un manteau de cheminée en plâtre, aucun téléviseur et un sol gris.
Aménagement d'un grand salon contemporain ouvert avec une salle de réception, un mur blanc, moquette, une cheminée double-face, un manteau de cheminée en plâtre, aucun téléviseur et un sol gris.

DAGR Design creates walls that reflect your design style, whether you like off center, creative design or prefer the calming feeling of this symmetrical wall. Warm up a grey space with textures like wood shelves and panel stone. Add a pop of color or pattern to create interest. image credits DAGR Design

adapted from picture that client loved for their home, made arched top that was a rectangular box.
Cette image montre un salon traditionnel avec un mur blanc, un sol en bois brun, une cheminée standard et un manteau de cheminée en plâtre.
Cette image montre un salon traditionnel avec un mur blanc, un sol en bois brun, une cheminée standard et un manteau de cheminée en plâtre.

Living room fireplace wall with bookshelves on either side.
Photographed by Eric Rorer
Inspiration pour un salon design de taille moyenne et ouvert avec une cheminée standard, un manteau de cheminée en plâtre, un mur blanc, parquet clair et aucun téléviseur.
Inspiration pour un salon design de taille moyenne et ouvert avec une cheminée standard, un manteau de cheminée en plâtre, un mur blanc, parquet clair et aucun téléviseur.

Cette image montre un salon minimaliste ouvert avec un mur blanc, parquet clair, une cheminée ribbon, un manteau de cheminée en plâtre, un téléviseur fixé au mur, un sol beige et poutres apparentes.

Exemple d'un grand salon scandinave ouvert avec un mur blanc, parquet clair, une cheminée standard, un manteau de cheminée en plâtre, un téléviseur fixé au mur, une salle de réception et un sol beige.

Cette image montre un salon minimaliste ouvert avec un mur blanc, parquet clair, une cheminée standard et un manteau de cheminée en plâtre.

The Sky Tunnel MKII by Element4 is the perfect fit for this wide open living area. Over 5' tall and see-through, this fireplace makes a statement for those who want a truly unique modern design.
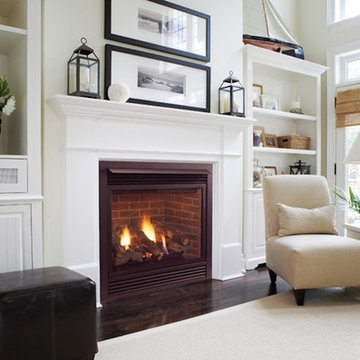
Overland Park KS fireplace installed by Henges Insulation give home a makeover.
Idées déco pour un salon classique de taille moyenne et fermé avec une cheminée standard, un mur blanc, parquet foncé, un manteau de cheminée en plâtre et éclairage.
Idées déco pour un salon classique de taille moyenne et fermé avec une cheminée standard, un mur blanc, parquet foncé, un manteau de cheminée en plâtre et éclairage.

Exemple d'un très grand salon moderne ouvert avec un mur beige, parquet clair, une cheminée ribbon, un manteau de cheminée en plâtre, un téléviseur encastré et un sol marron.

David Wakely Photography
While we appreciate your love for our work, and interest in our projects, we are unable to answer every question about details in our photos. Please send us a private message if you are interested in our architectural services on your next project.

Architect: Richard Warner
General Contractor: Allen Construction
Photo Credit: Jim Bartsch
Award Winner: Master Design Awards, Best of Show
Cette photo montre un salon tendance de taille moyenne et ouvert avec une cheminée standard, aucun téléviseur, un manteau de cheminée en plâtre, un mur blanc, parquet clair et un plafond cathédrale.
Cette photo montre un salon tendance de taille moyenne et ouvert avec une cheminée standard, aucun téléviseur, un manteau de cheminée en plâtre, un mur blanc, parquet clair et un plafond cathédrale.

Living Area
Idée de décoration pour un petit salon champêtre ouvert avec une salle de réception, un mur multicolore, parquet clair, un poêle à bois, un manteau de cheminée en plâtre, aucun téléviseur, un sol marron et poutres apparentes.
Idée de décoration pour un petit salon champêtre ouvert avec une salle de réception, un mur multicolore, parquet clair, un poêle à bois, un manteau de cheminée en plâtre, aucun téléviseur, un sol marron et poutres apparentes.

A stunning Heriz rug was added to existing furnishings to pull the room together, along with colorful designer pillows and a Spanish bench, using fabrics from Schumacher and Kathryn M. Ireland collections.
Idées déco de salons avec un manteau de cheminée en plâtre
1