Idées déco de salons avec un manteau de cheminée en plâtre
Trier par :
Budget
Trier par:Populaires du jour
141 - 160 sur 18 384 photos
1 sur 2

Inspiration pour un salon design ouvert avec un mur beige, une cheminée ribbon, un sol beige, du lambris et un manteau de cheminée en plâtre.
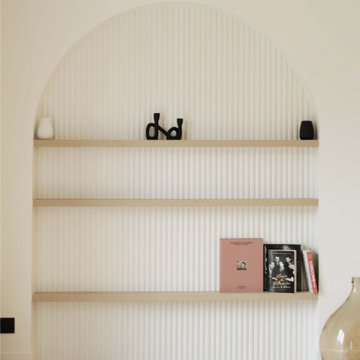
Rénovation complète d'une maison de 200m2
Aménagement d'un grand salon contemporain ouvert avec un mur blanc, parquet clair, une cheminée standard, un manteau de cheminée en plâtre, un téléviseur fixé au mur et un sol beige.
Aménagement d'un grand salon contemporain ouvert avec un mur blanc, parquet clair, une cheminée standard, un manteau de cheminée en plâtre, un téléviseur fixé au mur et un sol beige.
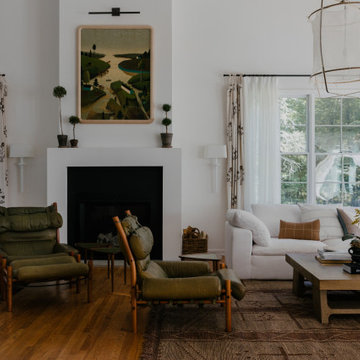
Cette photo montre un très grand salon tendance avec un mur blanc, un sol en bois brun, une cheminée standard, un manteau de cheminée en plâtre, un sol marron et un plafond voûté.

We were very fortunate to collaborate with Janice who runs the Instagram account @ourhomeonthefold. Janice was on the look out for a new media wall fire and we provided our NERO 1500 1.5m wide electric fire with our REAL log fuel bed. Her husband got to work and but their own customer media wall to suit their space.

Living Room/Dining Room
Réalisation d'un salon vintage ouvert avec un mur blanc, parquet clair, une cheminée d'angle, un manteau de cheminée en plâtre, aucun téléviseur, un sol marron et un plafond en bois.
Réalisation d'un salon vintage ouvert avec un mur blanc, parquet clair, une cheminée d'angle, un manteau de cheminée en plâtre, aucun téléviseur, un sol marron et un plafond en bois.
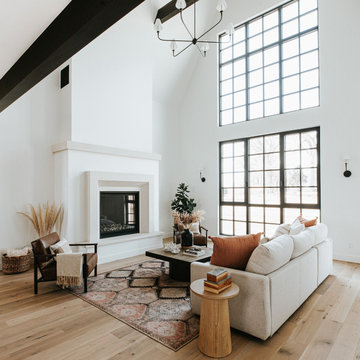
As part of a housing development surrounding Donath Lake, this Passive House in Colorado home is striking with its traditional farmhouse contours and estate-like French chateau appeal. The vertically oriented design features steeply pitched gable roofs and sweeping details giving it an asymmetrical aesthetic. The interior of the home is centered around the shared spaces, creating a grand family home. The two-story living room connects the kitchen, dining, outdoor patios, and upper floor living. Large scale windows match the stately proportions of the home with 8’ tall windows and 9’x9’ curtain wall windows, featuring tilt-turn windows within for approachable function. Black frames and grids appeal to the modern French country inspiration highlighting each opening of the building’s envelope.
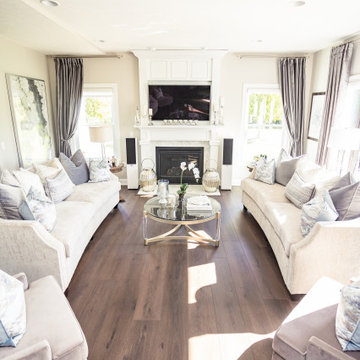
A rich, even, walnut tone with a smooth finish. This versatile color works flawlessly with both modern and classic styles.
Cette photo montre un grand salon chic ouvert avec une salle de réception, un mur beige, un sol en vinyl, une cheminée standard, un manteau de cheminée en plâtre, un téléviseur encastré et un sol marron.
Cette photo montre un grand salon chic ouvert avec une salle de réception, un mur beige, un sol en vinyl, une cheminée standard, un manteau de cheminée en plâtre, un téléviseur encastré et un sol marron.
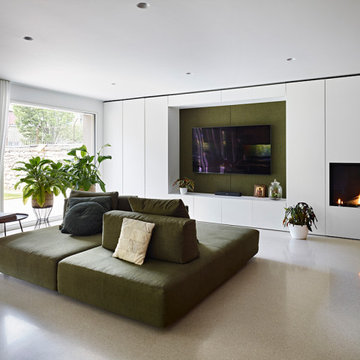
Aménagement d'un salon contemporain en bois ouvert avec une cheminée standard, un manteau de cheminée en plâtre, un téléviseur fixé au mur et un sol gris.

Aménagement d'un grand salon campagne ouvert avec une salle de réception, un mur noir, parquet clair, un manteau de cheminée en plâtre, aucun téléviseur et un plafond voûté.

Nach eigenen Wünschen der Baufamilie stimmig kombiniert, nutzt Haus Aschau Aspekte traditioneller, klassischer und moderner Elemente als Basis. Sowohl bei der Raumanordnung als auch bei der architektonischen Gestaltung von Baukörper und Fenstergrafik setzt es dabei individuelle Akzente.
So fällt der großzügige Bereich im Erdgeschoss für Wohnen, Essen und Kochen auf. Ergänzt wird er durch die üppige Terrasse mit Ausrichtung nach Osten und Süden – für hohe Aufenthaltsqualität zu jeder Tageszeit.
Das Obergeschoss bildet eine Regenerations-Oase mit drei Kinderzimmern, großem Wellnessbad inklusive Sauna und verbindendem Luftraum über beide Etagen.
Größe, Proportionen und Anordnung der Fenster unterstreichen auf der weißen Putzfassade die attraktive Gesamterscheinung.
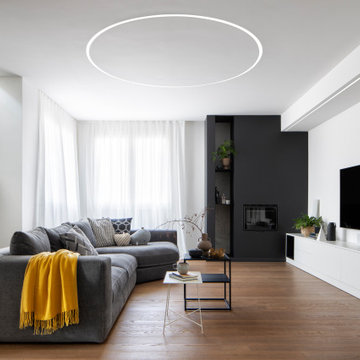
Cette image montre un grand salon design ouvert avec un mur blanc, parquet foncé, une cheminée standard, un manteau de cheminée en plâtre, un téléviseur fixé au mur et un sol marron.
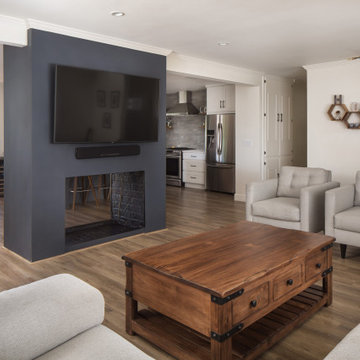
A run down traditional 1960's home in the heart of the san Fernando valley area is a common site for home buyers in the area. so, what can you do with it you ask? A LOT! is our answer. Most first-time home buyers are on a budget when they need to remodel and we know how to maximize it. The entire exterior of the house was redone with #stucco over layer, some nice bright color for the front door to pop out and a modern garage door is a good add. the back yard gained a huge 400sq. outdoor living space with Composite Decking from Cali Bamboo and a fantastic insulated patio made from aluminum. The pool was redone with dark color pebble-tech for better temperature capture and the 0 maintenance of the material.
Inside we used water resistance wide planks European oak look-a-like laminated flooring. the floor is continues throughout the entire home (except the bathrooms of course ? ).
A gray/white and a touch of earth tones for the wall colors to bring some brightness to the house.
The center focal point of the house is the transitional farmhouse kitchen with real reclaimed wood floating shelves and custom-made island vegetables/fruits baskets on a full extension hardware.
take a look at the clean and unique countertop cloudburst-concrete by caesarstone it has a "raw" finish texture.
The master bathroom is made entirely from natural slate stone in different sizes, wall mounted modern vanity and a fantastic shower system by Signature Hardware.
Guest bathroom was lightly remodeled as well with a new 66"x36" Mariposa tub by Kohler with a single piece quartz slab installed above it.

Custom planned home By Sweetlake Interior Design Houston Texas.
Aménagement d'un très grand salon rétro ouvert avec une salle de réception, parquet clair, une cheminée double-face, un manteau de cheminée en plâtre, un téléviseur fixé au mur, un sol marron et un plafond décaissé.
Aménagement d'un très grand salon rétro ouvert avec une salle de réception, parquet clair, une cheminée double-face, un manteau de cheminée en plâtre, un téléviseur fixé au mur, un sol marron et un plafond décaissé.
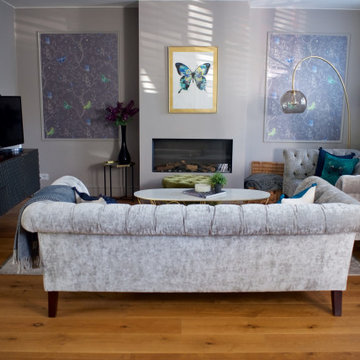
The floorplan for this large formal Living Room provides two different areas for relaxation. An area with two large chesterfield sofas are set around the fireplace for evening entertaining, with view of the TV for family movie nights. A reading 'nook' was set in easy reach of the bar cart for an early evening drink 'a deux' or for reading the Sunday papers.
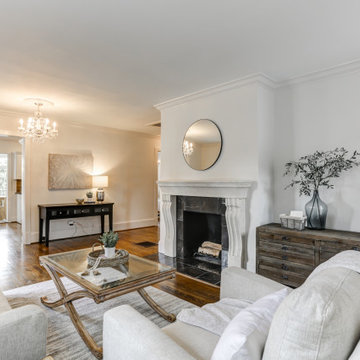
Bungalow in Buckhead Atlanta GA Vacant Home Staging of a family room, entry and kitchen.
Romantic space with the airy drapery and chandelier in the foyer.
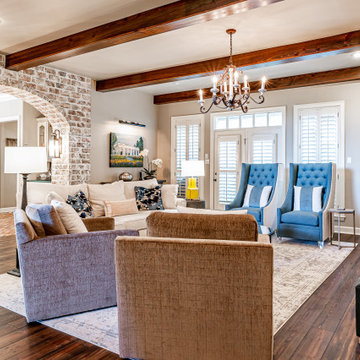
I feel like my clients see my style and come to me because they like it and trust I can put my spin on their existing furniture. For example, in the beginning Lauren requested the typical farmhouse “Joanna Gaines” look. Once we dove into other options she was able to see that we could incorporate some of those farmhouse touches by white washing the fabulous arched brick to soften the look.
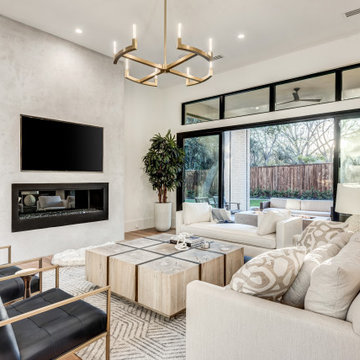
Cette photo montre un grand salon chic ouvert avec un mur blanc, parquet clair, une cheminée standard, un manteau de cheminée en plâtre, un téléviseur fixé au mur et un sol marron.
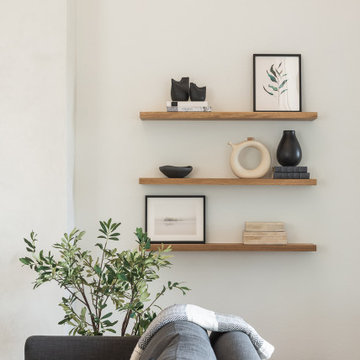
Cette image montre un grand salon minimaliste ouvert avec un mur blanc, parquet clair, une cheminée standard, un manteau de cheminée en plâtre, un téléviseur fixé au mur et un sol beige.
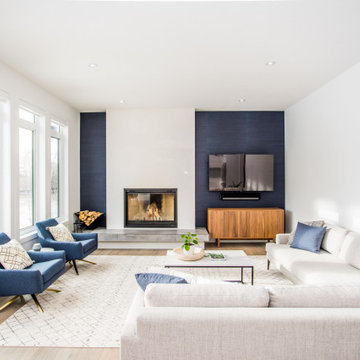
Cette photo montre un salon tendance fermé avec un mur bleu, un manteau de cheminée en plâtre, un téléviseur fixé au mur, un sol en bois brun, une cheminée standard et un sol marron.
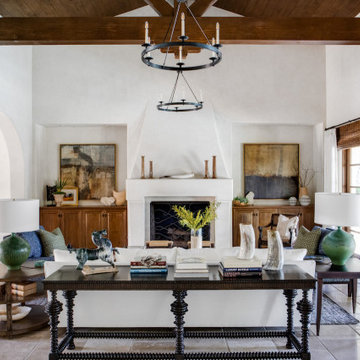
Cette photo montre un grand salon méditerranéen ouvert avec une salle de réception, un mur blanc, un sol en travertin, une cheminée standard, un manteau de cheminée en plâtre, aucun téléviseur et un sol beige.
Idées déco de salons avec un manteau de cheminée en plâtre
8