Idées déco de salons avec un mur beige et un plafond en bois
Trier par :
Budget
Trier par:Populaires du jour
1 - 20 sur 435 photos
1 sur 3

- PROJET AGENCE MH -
C'est proche de Saint Just Saint Rambert (42 Loire) que se niche ce projet de rénovation complète d'une vielle bâtisse.
Une étude d’aménagement global a été réalisée sur cet espace de plus de 300m², en co-traitance avec Sandy Peyron.
L’agencement, la circulation et la décoration à été repensé dans le respect du cahier des charges du client.
Si vous souhaitez plus de renseignements concernant ce projet, n’hésitez pas à nous contacter sur www.agencemh.com
Photographe : Pi Photo

A contemporary holiday home located on Victoria's Mornington Peninsula featuring rammed earth walls, timber lined ceilings and flagstone floors. This home incorporates strong, natural elements and the joinery throughout features custom, stained oak timber cabinetry and natural limestone benchtops. With a nod to the mid century modern era and a balance of natural, warm elements this home displays a uniquely Australian design style. This home is a cocoon like sanctuary for rejuvenation and relaxation with all the modern conveniences one could wish for thoughtfully integrated.

Idée de décoration pour un très grand salon design ouvert avec un mur beige, un sol en travertin, aucune cheminée, aucun téléviseur, un sol beige, un plafond en bois et du papier peint.

Custom Italian Furniture from the showroom of Interiors by Steven G, wood ceilings, wood feature wall, Italian porcelain tile
Réalisation d'un très grand salon design ouvert avec un mur beige, un sol en carrelage de porcelaine, un sol beige et un plafond en bois.
Réalisation d'un très grand salon design ouvert avec un mur beige, un sol en carrelage de porcelaine, un sol beige et un plafond en bois.

I was honored to work with these homeowners again, now to fully furnish this new magnificent architectural marvel made especially for them by Lake Flato Architects. Creating custom furnishings for this entire home is a project that spanned over a year in careful planning, designing and sourcing while the home was being built and then installing soon thereafter. I embarked on this design challenge with three clear goals in mind. First, create a complete furnished environment that complimented not competed with the architecture. Second, elevate the client’s quality of life by providing beautiful, finely-made, comfortable, easy-care furnishings. Third, provide a visually stunning aesthetic that is minimalist, well-edited, natural, luxurious and certainly one of kind. Ultimately, I feel we succeeded in creating a visual symphony accompaniment to the architecture of this room, enhancing the warmth and livability of the space while keeping high design as the principal focus.
The centerpiece of this modern sectional is the collection of aged bronze and wood faceted cocktail tables to create a sculptural dynamic focal point to this otherwise very linear space.
From this room there is a view of the solar panels installed on a glass ceiling at the breezeway. Also there is a 1 ton sliding wood door that shades this wall of windows when needed for privacy and shade.
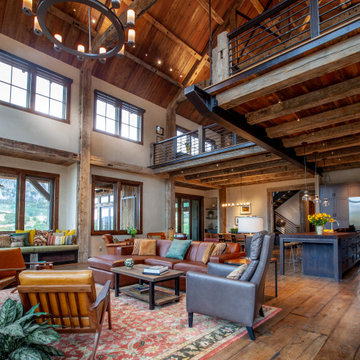
Idée de décoration pour un salon chalet ouvert avec un mur beige, un sol en bois brun, un sol marron, un plafond voûté et un plafond en bois.

Idée de décoration pour un salon sud-ouest américain fermé avec un mur beige, une cheminée d'angle, un sol marron, poutres apparentes et un plafond en bois.

Designed in sharp contrast to the glass walled living room above, this space sits partially underground. Precisely comfy for movie night.
Inspiration pour un grand salon chalet en bois fermé avec un mur beige, un sol en ardoise, une cheminée standard, un manteau de cheminée en métal, un téléviseur fixé au mur, un sol noir et un plafond en bois.
Inspiration pour un grand salon chalet en bois fermé avec un mur beige, un sol en ardoise, une cheminée standard, un manteau de cheminée en métal, un téléviseur fixé au mur, un sol noir et un plafond en bois.
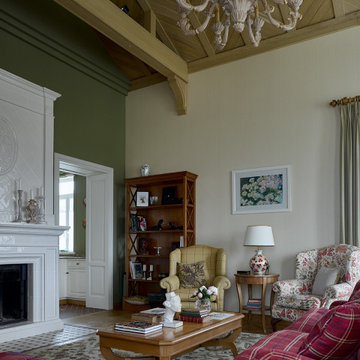
Гостиная с высоким потолком.
Aménagement d'un salon classique avec un mur beige, un sol en bois brun, une cheminée standard, un sol marron, poutres apparentes, un plafond voûté et un plafond en bois.
Aménagement d'un salon classique avec un mur beige, un sol en bois brun, une cheminée standard, un sol marron, poutres apparentes, un plafond voûté et un plafond en bois.
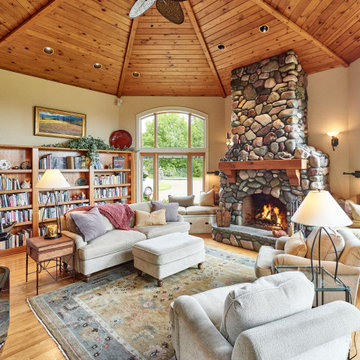
Inspiration pour un salon chalet avec un mur beige, un sol en bois brun, une cheminée standard, un manteau de cheminée en pierre, un sol marron, poutres apparentes et un plafond en bois.
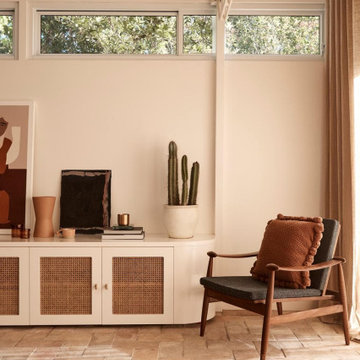
A mid-century modern home renovation using earthy tones and textures throughout with a pop of colour and quirky design features balanced with strong, clean lines of modem and minimalist design.

Custom tinted Milestone walls and concrete floors bring back the earthy colors of the site; a woodburning fireplace provides extra cozy atmosphere. Photography: Andrew Pogue Photography.

Réalisation d'un grand salon minimaliste ouvert avec un mur beige, parquet clair, une cheminée standard, un téléviseur indépendant, un sol beige, un plafond en bois et un manteau de cheminée en pierre de parement.
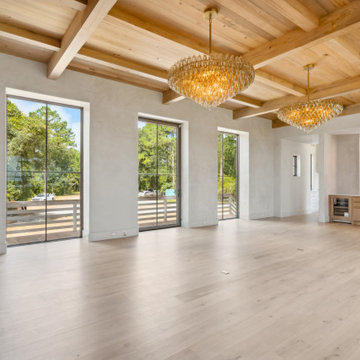
Large open-format living room featuring white oak flooring, large Weiland doors and windows, plaster walls with rounded corners, a custom floor-to-ceiling cast stone fireplace and hearth, Cypress select wood ceiling with exposed beams, and Murano glass chandeliers.

Idées déco pour un salon classique avec un mur beige, un sol en bois brun, une cheminée standard, un manteau de cheminée en pierre de parement, un sol marron, poutres apparentes, un plafond voûté et un plafond en bois.
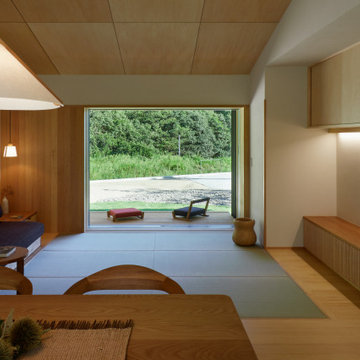
Cette photo montre un salon de taille moyenne et ouvert avec un mur beige, parquet clair, aucune cheminée et un plafond en bois.
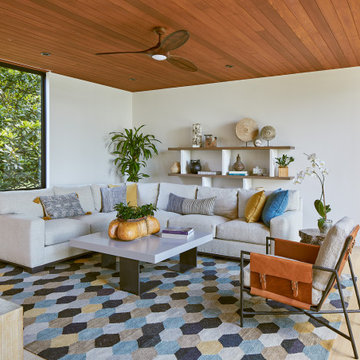
Family room with entry into downstairs guest bedroom with bath.
Idée de décoration pour un grand salon chalet ouvert avec un mur beige, un sol en carrelage de céramique, aucune cheminée, un téléviseur fixé au mur, un sol gris et un plafond en bois.
Idée de décoration pour un grand salon chalet ouvert avec un mur beige, un sol en carrelage de céramique, aucune cheminée, un téléviseur fixé au mur, un sol gris et un plafond en bois.
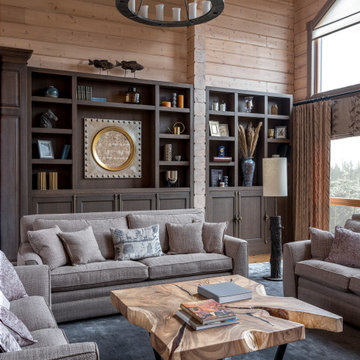
Cette image montre un salon rustique en bois avec un mur beige, un sol en bois brun, un sol marron, un plafond voûté et un plafond en bois.

Cette image montre un grand salon sud-ouest américain ouvert avec une salle de réception, un mur beige, un sol en brique, une cheminée standard, un manteau de cheminée en béton, aucun téléviseur, un sol marron, poutres apparentes, un plafond voûté et un plafond en bois.
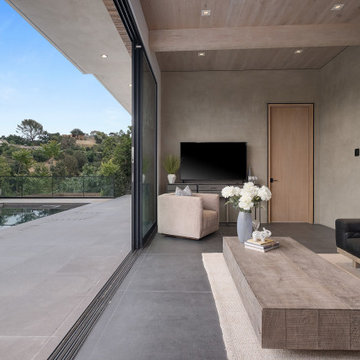
Exemple d'un salon moderne de taille moyenne et ouvert avec un mur beige, un téléviseur indépendant, un sol gris et un plafond en bois.
Idées déco de salons avec un mur beige et un plafond en bois
1