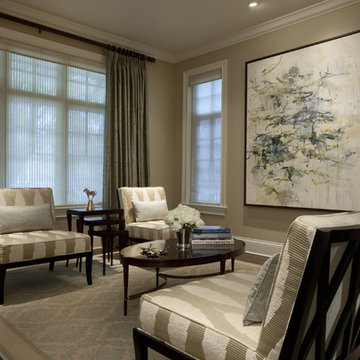Idées déco de salons avec un mur beige
Trier par :
Budget
Trier par:Populaires du jour
61 - 80 sur 119 465 photos
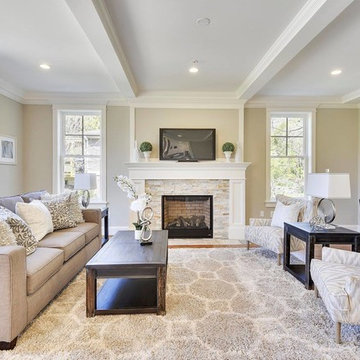
TruPlace
Cette image montre un grand salon traditionnel fermé avec un sol en bois brun, une cheminée standard, un manteau de cheminée en pierre, un téléviseur fixé au mur, un mur beige et un sol marron.
Cette image montre un grand salon traditionnel fermé avec un sol en bois brun, une cheminée standard, un manteau de cheminée en pierre, un téléviseur fixé au mur, un mur beige et un sol marron.
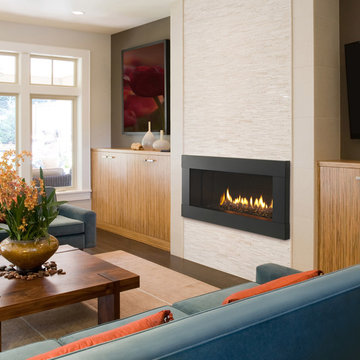
Idée de décoration pour un grand salon design ouvert avec une salle de réception, un mur beige, parquet foncé, une cheminée ribbon, un manteau de cheminée en carrelage, aucun téléviseur et un sol marron.
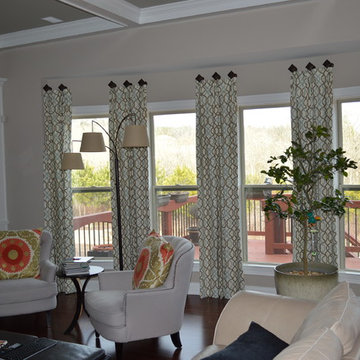
The homeowner wished to add some color and style to her very neural and plain family room. We've addressed several components of the room: window treatments, furniture and rug placement and addition of pattern and color. The large bay type window consisted of 6 standard size windows separated by the strips of wall. We've added single width drapery panels in the pattern rich fabric and hung them on medallion type of hardware installed way above the window frame for for extra hight.
Two armchairs were placed in front of the bay area to create a perfect place for reading and conversation. Two color rich pillows were added to emphasize the area.
DRAPES & DECOR

A lovely, relaxing family room, complete with gorgeous stone surround fireplace, topped with beautiful crown molding and beadboard above. Open beams and a painted ceiling, the French Slider doors with transoms all contribute to the feeling of lightness and space. Gorgeous hardwood flooring, buttboard walls behind the open book shelves and white crown molding for the cabinets, floorboards, door framing...simply lovely.
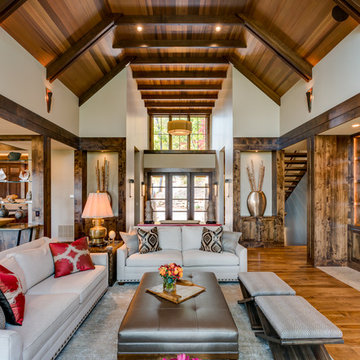
Interior Designer: Allard & Roberts Interior Design, Inc.
Builder: Glennwood Custom Builders
Architect: Con Dameron
Photographer: Kevin Meechan
Doors: Sun Mountain
Cabinetry: Advance Custom Cabinetry
Countertops & Fireplaces: Mountain Marble & Granite
Window Treatments: Blinds & Designs, Fletcher NC

Idées déco pour un salon classique ouvert et de taille moyenne avec une salle de réception, un mur beige, parquet foncé, une cheminée standard, un manteau de cheminée en carrelage, un sol marron et éclairage.

W H EARLE PHOTOGRAPHY
Cette photo montre un petit salon chic fermé avec un mur beige, un sol en bois brun, une cheminée standard, un téléviseur fixé au mur, un manteau de cheminée en plâtre, un sol marron et éclairage.
Cette photo montre un petit salon chic fermé avec un mur beige, un sol en bois brun, une cheminée standard, un téléviseur fixé au mur, un manteau de cheminée en plâtre, un sol marron et éclairage.

The completed project, with 75" TV, a 72" ethanol burning fireplace, marble slab facing with split-faced granite mantel. The flanking cabinets are 9' tall each, and are made of wenge veneer with dimmable LED backlighting behind frosted glass panels. a 6' tall person is at eye level with the bottom of the TV, which features a Sony 750 watt sound bar and wireless sub-woofer. Photo by Scot Trueblood, Paradise Aerial Imagery
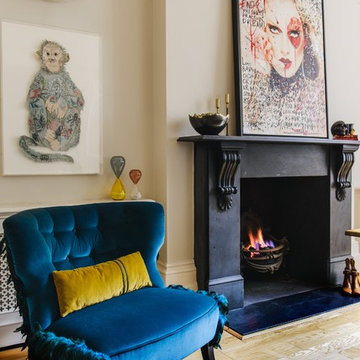
Cette photo montre un salon victorien avec une salle de réception, parquet clair, une cheminée standard, un manteau de cheminée en béton et un mur beige.

A modern mountain home with a hidden integrated river, this is showing the glass railing staircase and the living room with a linear fireplace.
Idée de décoration pour un grand salon design ouvert avec une salle de réception, un mur beige, parquet clair, une cheminée ribbon et un téléviseur encastré.
Idée de décoration pour un grand salon design ouvert avec une salle de réception, un mur beige, parquet clair, une cheminée ribbon et un téléviseur encastré.
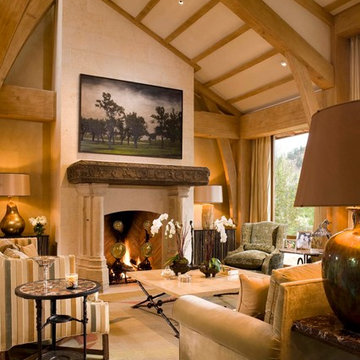
Réalisation d'un grand salon méditerranéen ouvert avec une salle de réception, un mur beige, un sol en bois brun, une cheminée standard, un manteau de cheminée en pierre et aucun téléviseur.

Cream, textured master bedroom suite.
Cette image montre un grand salon traditionnel avec une salle de réception, un mur beige, une cheminée standard, un manteau de cheminée en bois, un téléviseur dissimulé et un sol beige.
Cette image montre un grand salon traditionnel avec une salle de réception, un mur beige, une cheminée standard, un manteau de cheminée en bois, un téléviseur dissimulé et un sol beige.
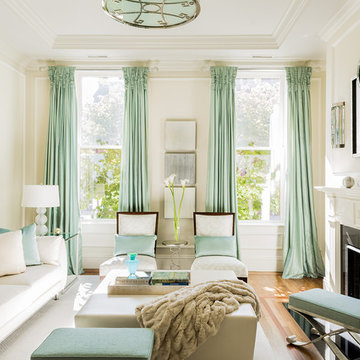
Leslie Fine Interiors
Réalisation d'un salon tradition fermé avec une salle de réception, un mur beige, un sol en bois brun, une cheminée standard et aucun téléviseur.
Réalisation d'un salon tradition fermé avec une salle de réception, un mur beige, un sol en bois brun, une cheminée standard et aucun téléviseur.
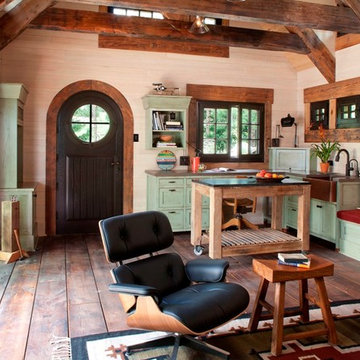
This award-winning and intimate cottage was rebuilt on the site of a deteriorating outbuilding. Doubling as a custom jewelry studio and guest retreat, the cottage’s timeless design was inspired by old National Parks rough-stone shelters that the owners had fallen in love with. A single living space boasts custom built-ins for jewelry work, a Murphy bed for overnight guests, and a stone fireplace for warmth and relaxation. A cozy loft nestles behind rustic timber trusses above. Expansive sliding glass doors open to an outdoor living terrace overlooking a serene wooded meadow.
Photos by: Emily Minton Redfield

Jim Decker
Réalisation d'un grand salon tradition ouvert avec une salle de réception, un mur beige, un sol en travertin, une cheminée standard, un manteau de cheminée en plâtre et un téléviseur fixé au mur.
Réalisation d'un grand salon tradition ouvert avec une salle de réception, un mur beige, un sol en travertin, une cheminée standard, un manteau de cheminée en plâtre et un téléviseur fixé au mur.
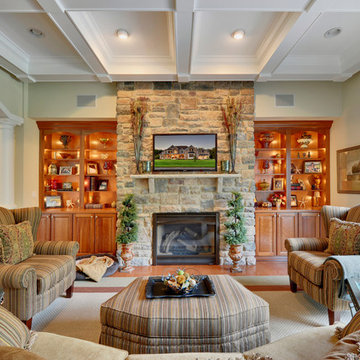
Exemple d'un salon chic avec un mur beige, une cheminée standard et un manteau de cheminée en pierre.
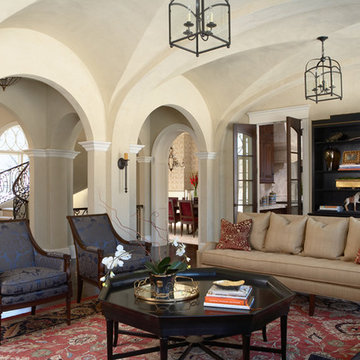
2011 ASID Award Winning Design
This 10,000 square foot home was built for a family who prized entertaining and wine, and who wanted a home that would serve them for the rest of their lives. Our goal was to build and furnish a European-inspired home that feels like ‘home,’ accommodates parties with over one hundred guests, and suits the homeowners throughout their lives.
We used a variety of stones, millwork, wallpaper, and faux finishes to compliment the large spaces & natural light. We chose furnishings that emphasize clean lines and a traditional style. Throughout the furnishings, we opted for rich finishes & fabrics for a formal appeal. The homes antiqued chandeliers & light-fixtures, along with the repeating hues of red & navy offer a formal tradition.
Of the utmost importance was that we create spaces for the homeowners lifestyle: wine & art collecting, entertaining, fitness room & sauna. We placed fine art at sight-lines & points of interest throughout the home, and we create rooms dedicated to the homeowners other interests.
Interior Design & Furniture by Martha O'Hara Interiors
Build by Stonewood, LLC
Architecture by Eskuche Architecture
Photography by Susan Gilmore

This 6500 s.f. new home on one of the best blocks in San Francisco’s Pacific Heights, was designed for the needs of family with two work-from-home professionals. We focused on well-scaled rooms and excellent flow between spaces. We applied customized classical detailing and luxurious materials over a modern design approach of clean lines and state-of-the-art contemporary amenities. Materials include integral color stucco, custom mahogany windows, book-matched Calacatta marble, slate roofing and wrought-iron railings.
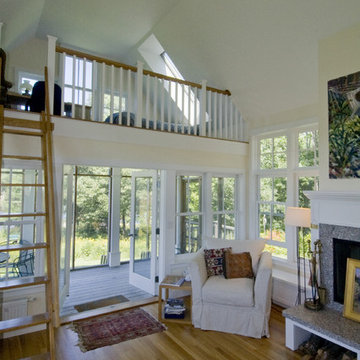
Photo by Robert Perron
A house built in phases- here is the Phase 2 living room with loft.
Plans for this house are available through our Lucia's Little Houses division: www.luciaslittlehouses.com
Idées déco de salons avec un mur beige
4
