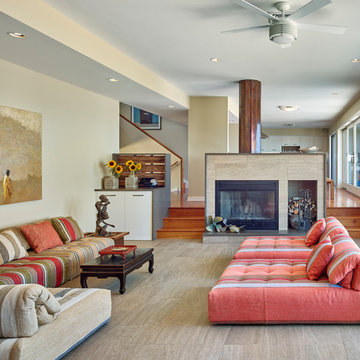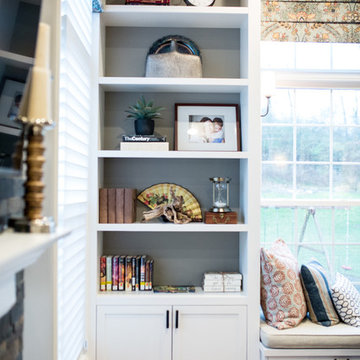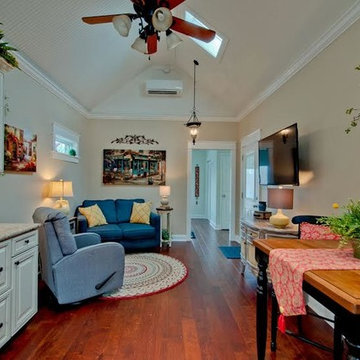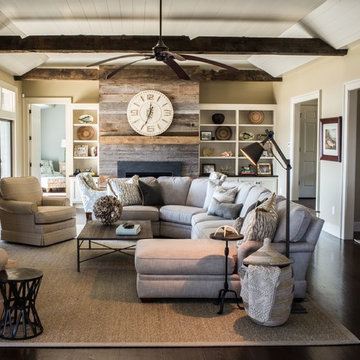Idées déco de salons avec un mur beige
Trier par :
Budget
Trier par:Populaires du jour
81 - 100 sur 119 478 photos

Photos by Project Focus Photography
Inspiration pour un grand salon marin ouvert avec un mur beige, parquet foncé, une cheminée standard, un manteau de cheminée en pierre, un téléviseur fixé au mur et un sol gris.
Inspiration pour un grand salon marin ouvert avec un mur beige, parquet foncé, une cheminée standard, un manteau de cheminée en pierre, un téléviseur fixé au mur et un sol gris.

Cette photo montre un salon bord de mer ouvert avec une salle de réception, un mur beige, une cheminée standard et un sol beige.

Idées déco pour un grand salon classique fermé avec un mur beige, parquet clair, une cheminée standard, un manteau de cheminée en plâtre, un sol beige et éclairage.

Photos by Whitney Kamman
Aménagement d'un grand salon montagne ouvert avec une salle de réception, un mur beige, un sol en bois brun, une cheminée standard, un manteau de cheminée en métal, un sol marron, un téléviseur fixé au mur et un plafond cathédrale.
Aménagement d'un grand salon montagne ouvert avec une salle de réception, un mur beige, un sol en bois brun, une cheminée standard, un manteau de cheminée en métal, un sol marron, un téléviseur fixé au mur et un plafond cathédrale.

Aménagement d'un grand salon classique fermé avec une salle de réception, un mur beige, un sol en bois brun, une cheminée standard, un manteau de cheminée en pierre, aucun téléviseur et un sol gris.

The great room walls are filled with glass doors and transom windows, providing maximum natural light and views of the pond and the meadow.
Photographer: Daniel Contelmo Jr.

Windows were added to this living space for maximum light. The clients' collection of art and sculpture are the focus of the room. A custom limestone fireplace was designed to add focus to the only wall in this space. The furniture is a mix of custom English and contemporary all atop antique Persian rugs. The blue velvet bench in front was designed by Mr. Dodge out of maple to offset the antiques in the room and compliment the contemporary art. All the windows overlook the cabana, art studio, pool and patio.

A standout heartwarming feature of this home is the custom built-in bookshelves complete with a bench seat for the daughter to indulge her love of reading.

Laura Hurst
Réalisation d'un salon tradition ouvert et de taille moyenne avec un sol en bois brun, un téléviseur fixé au mur et un mur beige.
Réalisation d'un salon tradition ouvert et de taille moyenne avec un sol en bois brun, un téléviseur fixé au mur et un mur beige.

Living room. Use of Mirrors to extend the space.
This apartment is designed by Black and Milk Interior Design. They specialise in Modern Interiors for Modern London Homes. https://blackandmilk.co.uk

Idées déco pour un salon classique de taille moyenne et ouvert avec une salle de réception, un mur beige, un sol en bois brun, une cheminée standard, un manteau de cheminée en bois, aucun téléviseur et un sol marron.

Ric Stovall
Cette photo montre un grand salon montagne ouvert avec une salle de réception, un mur beige, une cheminée standard, un manteau de cheminée en pierre et parquet foncé.
Cette photo montre un grand salon montagne ouvert avec une salle de réception, un mur beige, une cheminée standard, un manteau de cheminée en pierre et parquet foncé.

Joshua Drake Photography
Aménagement d'un salon classique fermé avec une salle de réception, un mur beige, parquet foncé, une cheminée standard et éclairage.
Aménagement d'un salon classique fermé avec une salle de réception, un mur beige, parquet foncé, une cheminée standard et éclairage.

ABW
Idée de décoration pour un très grand salon design ouvert avec un mur beige, parquet clair et un téléviseur indépendant.
Idée de décoration pour un très grand salon design ouvert avec un mur beige, parquet clair et un téléviseur indépendant.

This project, an extensive remodel and addition to an existing modern residence high above Silicon Valley, was inspired by dominant images and textures from the site: boulders, bark, and leaves. We created a two-story addition clad in traditional Japanese Shou Sugi Ban burnt wood siding that anchors home and site. Natural textures also prevail in the cosmetic remodeling of all the living spaces. The new volume adjacent to an expanded kitchen contains a family room and staircase to an upper guest suite.
The original home was a joint venture between Min | Day as Design Architect and Burks Toma Architects as Architect of Record and was substantially completed in 1999. In 2005, Min | Day added the swimming pool and related outdoor spaces. Schwartz and Architecture (SaA) began work on the addition and substantial remodel of the interior in 2009, completed in 2015.
Photo by Matthew Millman

Modular meets modern, enhanced by the Modern Linear fireplace's panoramic view
Exemple d'un salon moderne de taille moyenne avec une cheminée ribbon, un manteau de cheminée en plâtre, un mur beige, parquet clair et aucun téléviseur.
Exemple d'un salon moderne de taille moyenne avec une cheminée ribbon, un manteau de cheminée en plâtre, un mur beige, parquet clair et aucun téléviseur.

Exemple d'un grand salon éclectique fermé avec un mur beige, un sol en carrelage de porcelaine, un téléviseur fixé au mur et éclairage.

W H EARLE PHOTOGRAPHY
Cette photo montre un petit salon chic fermé avec un mur beige, un sol en bois brun, une cheminée standard, un téléviseur fixé au mur, un manteau de cheminée en plâtre, un sol marron et éclairage.
Cette photo montre un petit salon chic fermé avec un mur beige, un sol en bois brun, une cheminée standard, un téléviseur fixé au mur, un manteau de cheminée en plâtre, un sol marron et éclairage.

A fresh take on traditional style, this sprawling suburban home draws its occupants together in beautifully, comfortably designed spaces that gather family members for companionship, conversation, and conviviality. At the same time, it adroitly accommodates a crowd, and facilitates large-scale entertaining with ease. This balance of private intimacy and public welcome is the result of Soucie Horner’s deft remodeling of the original floor plan and creation of an all-new wing comprising functional spaces including a mudroom, powder room, laundry room, and home office, along with an exciting, three-room teen suite above. A quietly orchestrated symphony of grayed blues unites this home, from Soucie Horner Collections custom furniture and rugs, to objects, accessories, and decorative exclamationpoints that punctuate the carefully synthesized interiors. A discerning demonstration of family-friendly living at its finest.

Réalisation d'un salon tradition de taille moyenne et fermé avec une cheminée standard, un téléviseur fixé au mur, un mur beige, un sol en bois brun, un manteau de cheminée en plâtre et un sol beige.
Idées déco de salons avec un mur beige
5