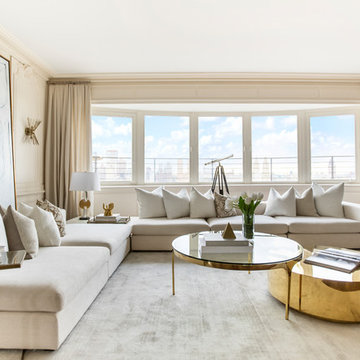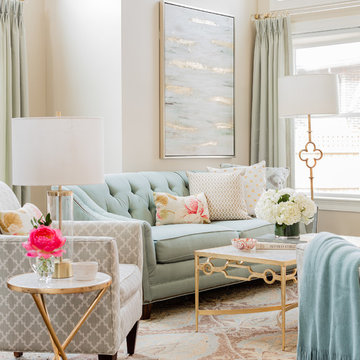Idées déco de salons avec un mur beige
Trier par :
Budget
Trier par:Populaires du jour
1 - 20 sur 365 photos

Inspiration pour un salon traditionnel de taille moyenne et fermé avec une salle de réception, un mur beige, une cheminée standard, un manteau de cheminée en pierre, aucun téléviseur, un mur en pierre et éclairage.
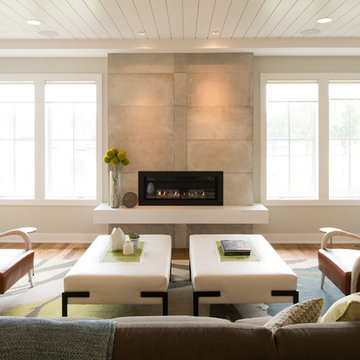
Inspiration pour un salon design avec une salle de réception, un mur beige, parquet clair et une cheminée ribbon.
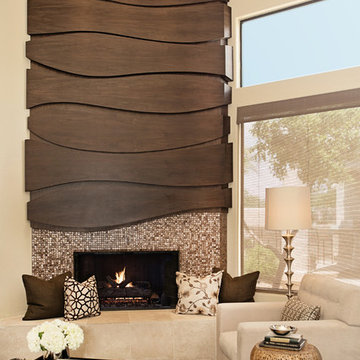
Studio Four G Photography
Cette image montre un salon design avec un mur beige, une cheminée d'angle, un manteau de cheminée en carrelage, une salle de réception et éclairage.
Cette image montre un salon design avec un mur beige, une cheminée d'angle, un manteau de cheminée en carrelage, une salle de réception et éclairage.
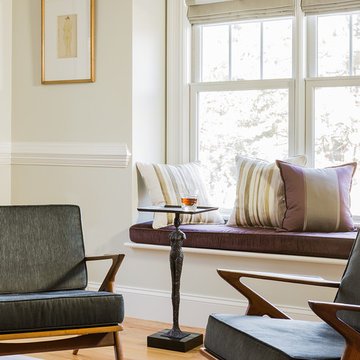
Sherbourne Residence; Eleven Interiors
Aménagement d'un salon classique avec un mur beige et un sol en bois brun.
Aménagement d'un salon classique avec un mur beige et un sol en bois brun.
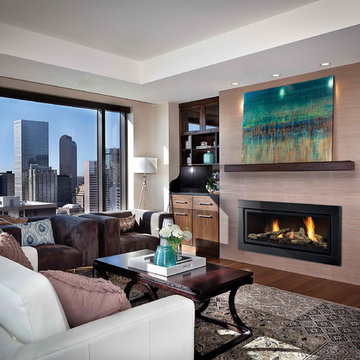
Réalisation d'un salon design fermé avec parquet foncé, un bar de salon, un mur beige, une cheminée ribbon et aucun téléviseur.
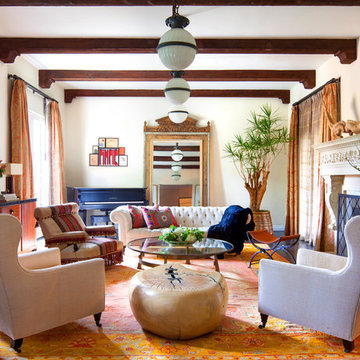
Nick Johnson
Cette photo montre un salon méditerranéen avec un mur beige, parquet foncé et une cheminée standard.
Cette photo montre un salon méditerranéen avec un mur beige, parquet foncé et une cheminée standard.

Photo Credit: Mark Ehlen
Cette image montre un salon traditionnel de taille moyenne et fermé avec un mur beige, une cheminée standard, aucun téléviseur, une salle de réception, parquet foncé, un manteau de cheminée en bois et éclairage.
Cette image montre un salon traditionnel de taille moyenne et fermé avec un mur beige, une cheminée standard, aucun téléviseur, une salle de réception, parquet foncé, un manteau de cheminée en bois et éclairage.

When an international client moved from Brazil to Stamford, Connecticut, they reached out to Decor Aid, and asked for our help in modernizing a recently purchased suburban home. The client felt that the house was too “cookie-cutter,” and wanted to transform their space into a highly individualized home for their energetic family of four.
In addition to giving the house a more updated and modern feel, the client wanted to use the interior design as an opportunity to segment and demarcate each area of the home. They requested that the downstairs area be transformed into a media room, where the whole family could hang out together. Both of the parents work from home, and so their office spaces had to be sequestered from the rest of the house, but conceived without any disruptive design elements. And as the husband is a photographer, he wanted to put his own artwork on display. So the furniture that we sourced had to balance the more traditional elements of the house, while also feeling cohesive with the husband’s bold, graphic, contemporary style of photography.
The first step in transforming this house was repainting the interior and exterior, which were originally done in outdated beige and taupe colors. To set the tone for a classically modern design scheme, we painted the exterior a charcoal grey, with a white trim, and repainted the door a crimson red. The home offices were placed in a quiet corner of the house, and outfitted with a similar color palette: grey walls, a white trim, and red accents, for a seamless transition between work space and home life.
The house is situated on the edge of a Connecticut forest, with clusters of maple, birch, and hemlock trees lining the property. So we installed white window treatments, to accentuate the natural surroundings, and to highlight the angular architecture of the home.
In the entryway, a bold, graphic print, and a thick-pile sheepskin rug set the tone for this modern, yet comfortable home. While the formal room was conceived with a high-contrast neutral palette and angular, contemporary furniture, the downstairs media area includes a spiral staircase, comfortable furniture, and patterned accent pillows, which creates a more relaxed atmosphere. Equipped with a television, a fully-stocked bar, and a variety of table games, the downstairs media area has something for everyone in this energetic young family.
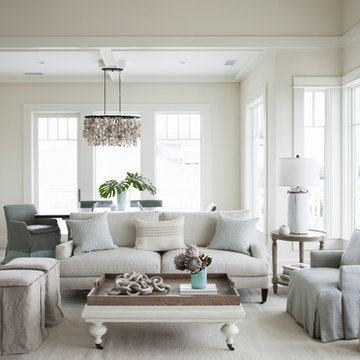
Anthony-Masterson
Inspiration pour un salon marin ouvert et de taille moyenne avec une salle de réception, un mur beige, parquet clair, aucune cheminée, aucun téléviseur et un sol beige.
Inspiration pour un salon marin ouvert et de taille moyenne avec une salle de réception, un mur beige, parquet clair, aucune cheminée, aucun téléviseur et un sol beige.
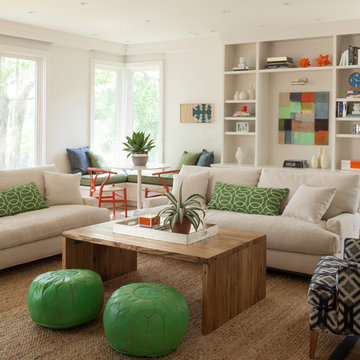
Réalisation d'un salon tradition de taille moyenne et ouvert avec aucun téléviseur et un mur beige.
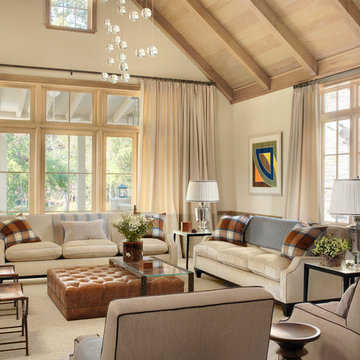
Alise O'Brien
Cette image montre un salon rustique avec une salle de réception et un mur beige.
Cette image montre un salon rustique avec une salle de réception et un mur beige.
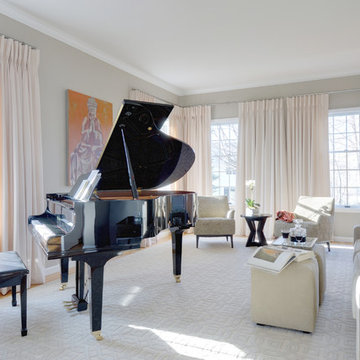
Yale Wagner
Réalisation d'un salon tradition de taille moyenne et ouvert avec une salle de musique, aucun téléviseur, parquet clair, un sol beige, aucune cheminée et un mur beige.
Réalisation d'un salon tradition de taille moyenne et ouvert avec une salle de musique, aucun téléviseur, parquet clair, un sol beige, aucune cheminée et un mur beige.
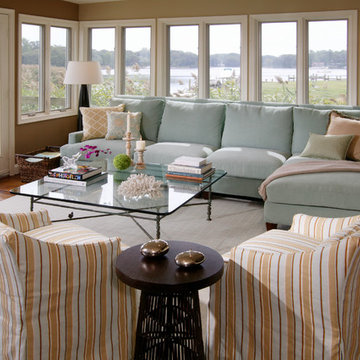
Aménagement d'un salon bord de mer de taille moyenne et fermé avec un mur beige, parquet clair, aucune cheminée et aucun téléviseur.
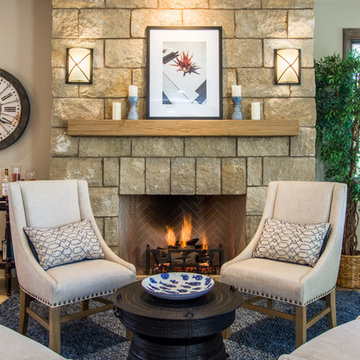
Réalisation d'un salon méditerranéen avec une salle de réception, un mur beige, une cheminée standard, un manteau de cheminée en carrelage et un mur en pierre.
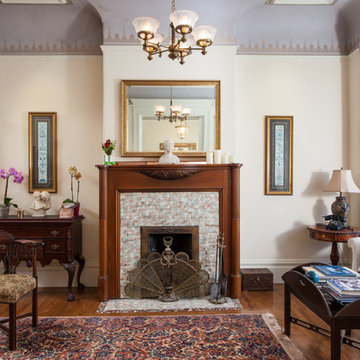
This is one of San Francisco's famous "Painted Ladies" on Alamo Square.
peterlyonsphoto.com
Exemple d'un salon victorien fermé avec une salle de réception, un mur beige, un sol en bois brun, une cheminée standard, un manteau de cheminée en carrelage et aucun téléviseur.
Exemple d'un salon victorien fermé avec une salle de réception, un mur beige, un sol en bois brun, une cheminée standard, un manteau de cheminée en carrelage et aucun téléviseur.
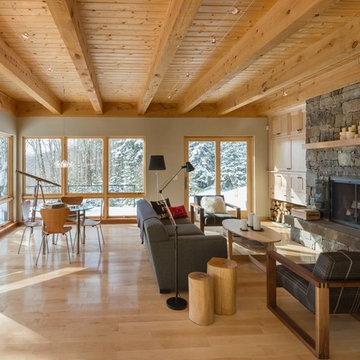
Gary Hall
Aménagement d'un salon montagne ouvert et de taille moyenne avec une salle de réception, un mur beige, parquet clair, une cheminée standard, un manteau de cheminée en pierre, aucun téléviseur et un sol marron.
Aménagement d'un salon montagne ouvert et de taille moyenne avec une salle de réception, un mur beige, parquet clair, une cheminée standard, un manteau de cheminée en pierre, aucun téléviseur et un sol marron.
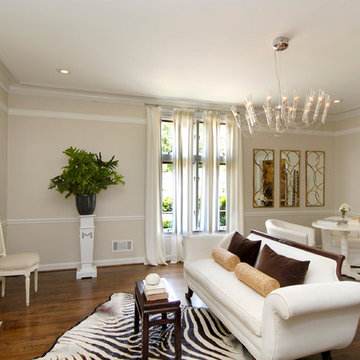
Contemporary living room with classic elements.
Exemple d'un salon chic fermé avec un mur beige, parquet foncé et une cheminée standard.
Exemple d'un salon chic fermé avec un mur beige, parquet foncé et une cheminée standard.
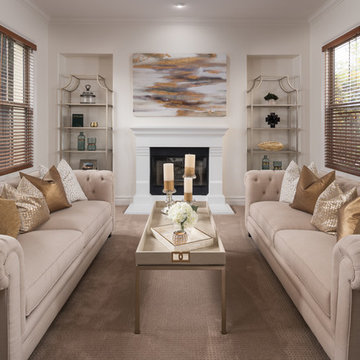
Idées déco pour un salon classique avec une salle de réception, un mur beige, moquette, une cheminée standard, aucun téléviseur et un sol beige.
Idées déco de salons avec un mur beige
1
