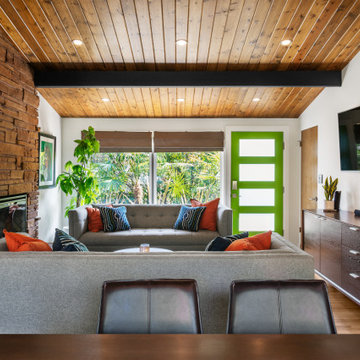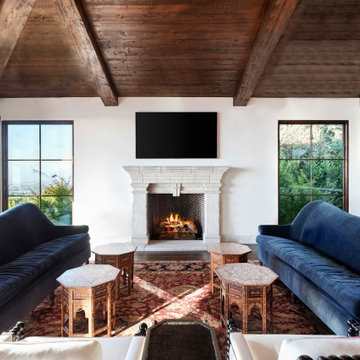Idées déco de salons avec un mur blanc et un plafond en bois
Trier par :
Budget
Trier par:Populaires du jour
1 - 20 sur 1 856 photos

Cette photo montre un très grand salon blanc et bois tendance ouvert et haussmannien avec un mur blanc, parquet clair, une cheminée standard, un manteau de cheminée en pierre, un sol marron et un plafond en bois.

Le salon se pare de rangements discrets et élégants. On retrouve des moulures sur les portes dans la continuité des décors muraux.
Idée de décoration pour un salon gris et blanc bohème de taille moyenne, ouvert et haussmannien avec une bibliothèque ou un coin lecture, un mur blanc, un sol en bois brun, une cheminée standard, un manteau de cheminée en pierre, aucun téléviseur, un plafond en bois et boiseries.
Idée de décoration pour un salon gris et blanc bohème de taille moyenne, ouvert et haussmannien avec une bibliothèque ou un coin lecture, un mur blanc, un sol en bois brun, une cheminée standard, un manteau de cheminée en pierre, aucun téléviseur, un plafond en bois et boiseries.

salon cheminée dans un chalet de montagne en Vanoise
Idées déco pour un grand salon montagne en bois ouvert avec une salle de réception, un mur blanc, parquet foncé, une cheminée standard, un manteau de cheminée en lambris de bois, un téléviseur indépendant, un sol marron et un plafond en bois.
Idées déco pour un grand salon montagne en bois ouvert avec une salle de réception, un mur blanc, parquet foncé, une cheminée standard, un manteau de cheminée en lambris de bois, un téléviseur indépendant, un sol marron et un plafond en bois.

Our clients wanted to replace an existing suburban home with a modern house at the same Lexington address where they had lived for years. The structure the clients envisioned would complement their lives and integrate the interior of the home with the natural environment of their generous property. The sleek, angular home is still a respectful neighbor, especially in the evening, when warm light emanates from the expansive transparencies used to open the house to its surroundings. The home re-envisions the suburban neighborhood in which it stands, balancing relationship to the neighborhood with an updated aesthetic.
The floor plan is arranged in a “T” shape which includes a two-story wing consisting of individual studies and bedrooms and a single-story common area. The two-story section is arranged with great fluidity between interior and exterior spaces and features generous exterior balconies. A staircase beautifully encased in glass stands as the linchpin between the two areas. The spacious, single-story common area extends from the stairwell and includes a living room and kitchen. A recessed wooden ceiling defines the living room area within the open plan space.
Separating common from private spaces has served our clients well. As luck would have it, construction on the house was just finishing up as we entered the Covid lockdown of 2020. Since the studies in the two-story wing were physically and acoustically separate, zoom calls for work could carry on uninterrupted while life happened in the kitchen and living room spaces. The expansive panes of glass, outdoor balconies, and a broad deck along the living room provided our clients with a structured sense of continuity in their lives without compromising their commitment to aesthetically smart and beautiful design.

The clients were looking for a modern, rustic ski lodge look that was chic and beautiful while being family-friendly and a great vacation home for the holidays and ski trips. Our goal was to create something family-friendly that had all the nostalgic warmth and hallmarks of a mountain house, while still being modern, sophisticated, and functional as a true ski-in and ski-out house.
To achieve the look our client wanted, we focused on the great room and made sure it cleared all views into the valley. We drew attention to the hearth by installing a glass-back fireplace, which allows guests to see through to the master bedroom. The decor is rustic and nature-inspired, lots of leather, wood, bone elements, etc., but it's tied together will sleek, modern elements like the blue velvet armchair.

PNW Modern living room with a tongue & groove ceiling detail, floor to ceiling windows and La Cantina doors that extend to the balcony. Bellevue, WA remodel on Lake Washington.

Living Room/Dining Room
Réalisation d'un salon vintage ouvert avec un mur blanc, parquet clair, une cheminée d'angle, un manteau de cheminée en plâtre, aucun téléviseur, un sol marron et un plafond en bois.
Réalisation d'un salon vintage ouvert avec un mur blanc, parquet clair, une cheminée d'angle, un manteau de cheminée en plâtre, aucun téléviseur, un sol marron et un plafond en bois.

This Minnesota Artisan Tour showcase home features three exceptional natural stone fireplaces. A custom blend of ORIJIN STONE's Alder™ Split Face Limestone is paired with custom Indiana Limestone for the oversized hearths. Minnetrista, MN residence.
MASONRY: SJB Masonry + Concrete
BUILDER: Denali Custom Homes, Inc.
PHOTOGRAPHY: Landmark Photography

Cette photo montre un salon tendance ouvert avec une salle de réception, un mur blanc, un sol en bois brun, une cheminée standard, un manteau de cheminée en pierre, aucun téléviseur, un sol marron, un plafond voûté et un plafond en bois.

This custom cottage designed and built by Aaron Bollman is nestled in the Saugerties, NY. Situated in virgin forest at the foot of the Catskill mountains overlooking a babling brook, this hand crafted home both charms and relaxes the senses.

Photos by Tina Witherspoon.
Idée de décoration pour un salon vintage de taille moyenne et ouvert avec un mur blanc, parquet clair, un manteau de cheminée en pierre, un téléviseur fixé au mur et un plafond en bois.
Idée de décoration pour un salon vintage de taille moyenne et ouvert avec un mur blanc, parquet clair, un manteau de cheminée en pierre, un téléviseur fixé au mur et un plafond en bois.

Living room, next to dining area and office. In the background, the outdoor balcony area overlooking the ocean.
Idées déco pour un grand salon méditerranéen ouvert avec une salle de réception, un mur blanc, parquet foncé, une cheminée standard, un manteau de cheminée en béton, un téléviseur fixé au mur, un sol marron et un plafond en bois.
Idées déco pour un grand salon méditerranéen ouvert avec une salle de réception, un mur blanc, parquet foncé, une cheminée standard, un manteau de cheminée en béton, un téléviseur fixé au mur, un sol marron et un plafond en bois.

Inspiration pour un très grand salon rustique avec un mur blanc, un sol en bois brun, une cheminée standard, un téléviseur fixé au mur, un sol marron, un plafond voûté et un plafond en bois.

Cette photo montre un salon tendance ouvert avec un mur blanc, un sol en bois brun, une cheminée ribbon, un manteau de cheminée en métal et un plafond en bois.

Réalisation d'un très grand salon design fermé avec un mur blanc, un sol en carrelage de porcelaine, un sol gris, un plafond voûté et un plafond en bois.

Idée de décoration pour un salon vintage ouvert avec un mur blanc, une cheminée standard, un sol gris, poutres apparentes, un plafond voûté et un plafond en bois.

Inspiration pour un salon nordique ouvert avec un mur blanc, sol en béton ciré, un poêle à bois, un manteau de cheminée en plâtre, un sol gris et un plafond en bois.

Exemple d'un salon bord de mer avec un mur blanc, parquet foncé, une cheminée standard, un manteau de cheminée en pierre, un sol marron, poutres apparentes, un plafond voûté, un plafond en bois et du lambris de bois.

Photos by Roehner + Ryan
Réalisation d'un grand salon design ouvert avec un mur blanc, sol en béton ciré, une cheminée double-face, un sol gris et un plafond en bois.
Réalisation d'un grand salon design ouvert avec un mur blanc, sol en béton ciré, une cheminée double-face, un sol gris et un plafond en bois.

Cette photo montre un salon chic de taille moyenne et fermé avec un mur blanc, parquet clair, aucune cheminée, un téléviseur fixé au mur, un sol beige et un plafond en bois.
Idées déco de salons avec un mur blanc et un plafond en bois
1