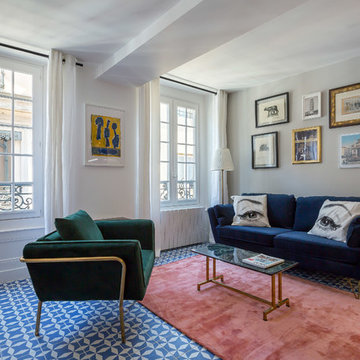Idées déco de salons avec un mur blanc et un sol bleu
Trier par :
Budget
Trier par:Populaires du jour
1 - 20 sur 302 photos
1 sur 3

Cette photo montre un salon tendance ouvert avec un mur blanc, sol en béton ciré, une cheminée standard, un manteau de cheminée en pierre de parement, un sol bleu et un plafond en bois.

This living room now shares a shiplap wall with the dining room above. The charcoal painted fireplace surround and mantel give a WOW first impression and warms the color scheme. The picture frame was painted to match and the hardware on the window treatments compliments the design.
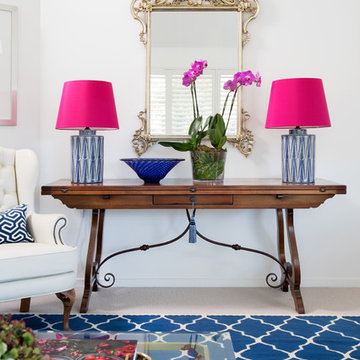
Photography - John Downs
Idées déco pour un salon classique avec un mur blanc, moquette et un sol bleu.
Idées déco pour un salon classique avec un mur blanc, moquette et un sol bleu.
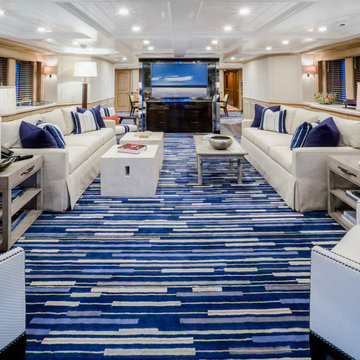
Home Away From Home- Yacht Living
Idée de décoration pour un grand salon design fermé avec un mur blanc, moquette, aucune cheminée, un téléviseur encastré et un sol bleu.
Idée de décoration pour un grand salon design fermé avec un mur blanc, moquette, aucune cheminée, un téléviseur encastré et un sol bleu.
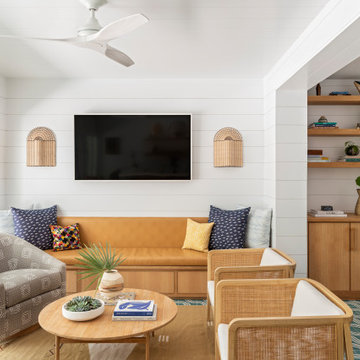
Cette photo montre un salon bord de mer avec un mur blanc, un téléviseur fixé au mur, un sol bleu et du lambris de bois.
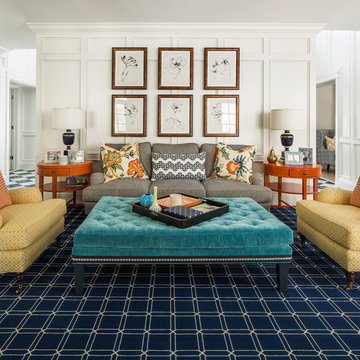
Inspiration pour un salon traditionnel avec un mur blanc, moquette, aucune cheminée et un sol bleu.

Maree Homer Photography Sydney Australia
Inspiration pour un grand salon design ouvert avec une salle de réception, un mur blanc, moquette, aucune cheminée, aucun téléviseur et un sol bleu.
Inspiration pour un grand salon design ouvert avec une salle de réception, un mur blanc, moquette, aucune cheminée, aucun téléviseur et un sol bleu.

Réalisation d'un salon tradition avec un mur blanc, moquette, une cheminée standard, un sol bleu et boiseries.
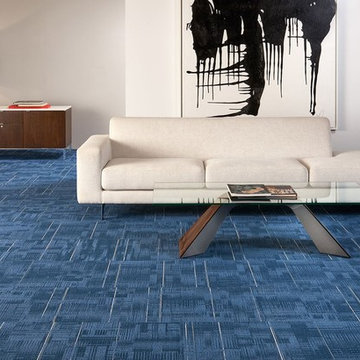
Aménagement d'un petit salon contemporain ouvert avec une salle de réception, un mur blanc, moquette, aucune cheminée, aucun téléviseur et un sol bleu.
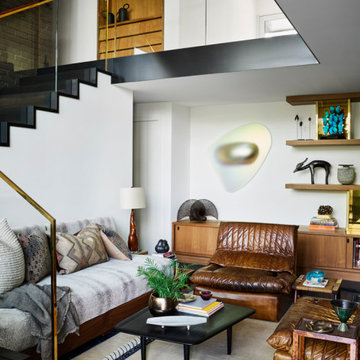
Aménagement d'un salon rétro de taille moyenne et ouvert avec un mur blanc, un sol en carrelage de céramique et un sol bleu.
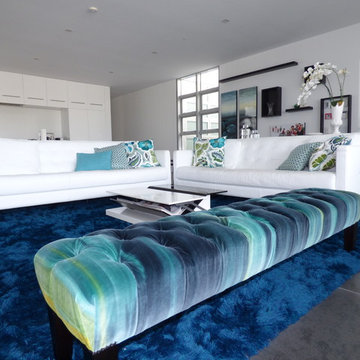
Exemple d'un salon tendance de taille moyenne et ouvert avec un mur blanc et un sol bleu.
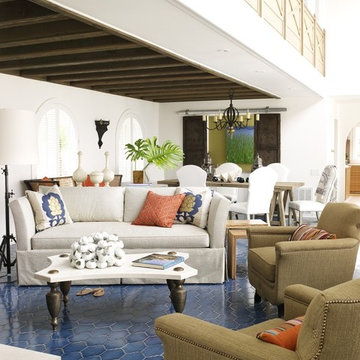
Residential project with contemporary art
Contact: studio@trudymontgomery.com
Aménagement d'un salon contemporain ouvert avec un mur blanc et un sol bleu.
Aménagement d'un salon contemporain ouvert avec un mur blanc et un sol bleu.
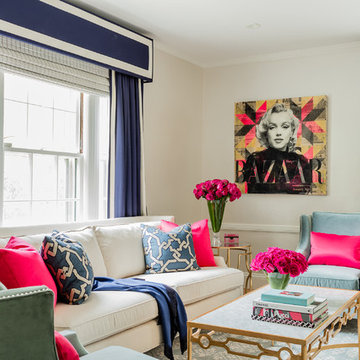
Réalisation d'un salon tradition de taille moyenne et ouvert avec un mur blanc, un sol en bois brun et un sol bleu.
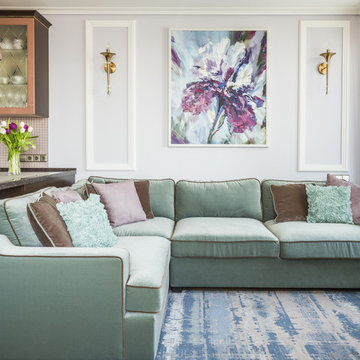
фотограф Дина Александрова
Cette photo montre un petit salon chic ouvert avec une salle de réception, un mur blanc, moquette et un sol bleu.
Cette photo montre un petit salon chic ouvert avec une salle de réception, un mur blanc, moquette et un sol bleu.

Idée de décoration pour un salon tradition de taille moyenne et ouvert avec un mur blanc, parquet clair, une cheminée standard, un manteau de cheminée en carrelage, un sol bleu, un plafond en lambris de bois et du lambris.
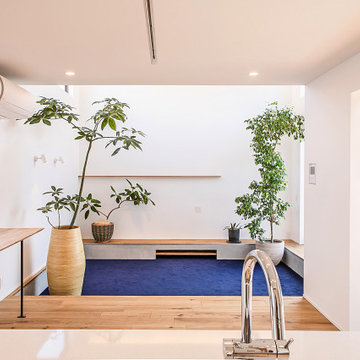
水盤のゆらぎがある美と機能 京都桜井の家
古くからある閑静な分譲地に建つ家。
周囲は住宅に囲まれており、いかにプライバシーを保ちながら、
開放的な空間を創ることができるかが今回のプロジェクトの課題でした。
そこでファサードにはほぼ窓は設けず、
中庭を造りプライベート空間を確保し、
そこに水盤を設け、日中は太陽光が水面を照らし光の揺らぎが天井に映ります。
夜はその水盤にライトをあて水面を照らし特別な空間を演出しています。
この水盤の水は、この建物の屋根から樋をつたってこの水盤に溜まります。
この水は災害時の非常用水や、植物の水やりにも活用できるようにしています。
建物の中に入ると明るい空間が広がります。
HALLからリビングやダイニングをつなぐ通路は廊下とはとらえず、
中庭のデッキとつなぐ居室として考えています。
この部分は吹き抜けになっており、上部からの光も沢山取り込むことができます。
基本的に空間はつながっており空調の効率化を図っています。
Design : 殿村 明彦 (COLOR LABEL DESIGN OFFICE)
Photograph : 川島 英雄
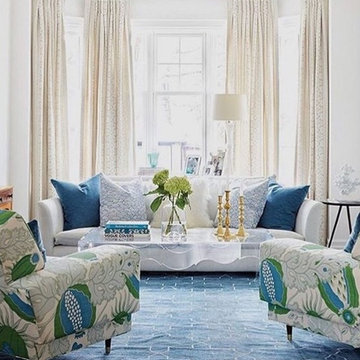
Cette image montre un grand salon traditionnel ouvert avec une salle de réception, un mur blanc, moquette, aucune cheminée, aucun téléviseur et un sol bleu.

Shelby Halberg Photography
Inspiration pour un grand salon design ouvert avec un mur blanc, une salle de réception, moquette, aucune cheminée, aucun téléviseur et un sol bleu.
Inspiration pour un grand salon design ouvert avec un mur blanc, une salle de réception, moquette, aucune cheminée, aucun téléviseur et un sol bleu.
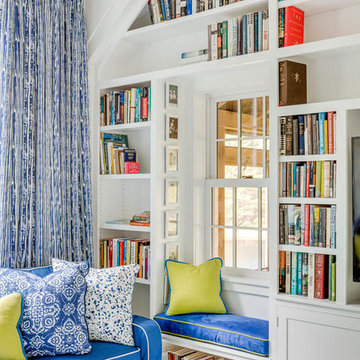
Livingroom to a small lakeside bunkhouse. -Great little window seat!
Photo: Greg Premru
Réalisation d'un petit salon mansardé ou avec mezzanine tradition avec une bibliothèque ou un coin lecture, un mur blanc, parquet peint, un téléviseur encastré et un sol bleu.
Réalisation d'un petit salon mansardé ou avec mezzanine tradition avec une bibliothèque ou un coin lecture, un mur blanc, parquet peint, un téléviseur encastré et un sol bleu.
Idées déco de salons avec un mur blanc et un sol bleu
1
