Idées déco de salons avec un mur blanc
Trier par :
Budget
Trier par:Populaires du jour
1 - 20 sur 2 220 photos
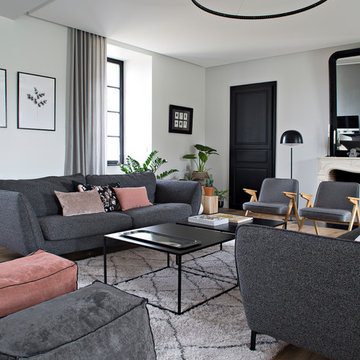
Gwenaelle HOYET
Cette image montre un salon traditionnel fermé avec une salle de réception, un mur blanc, un sol en bois brun et une cheminée standard.
Cette image montre un salon traditionnel fermé avec une salle de réception, un mur blanc, un sol en bois brun et une cheminée standard.
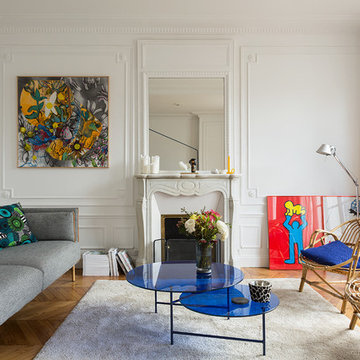
Inspiration pour un salon design avec une salle de réception, un mur blanc, un sol en bois brun, une cheminée standard, aucun téléviseur et un manteau de cheminée en pierre.
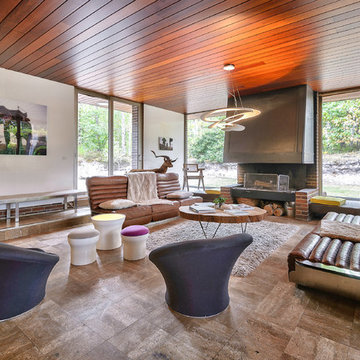
PictHouse
Inspiration pour un salon vintage avec une salle de réception, un mur blanc, aucun téléviseur, un sol marron et éclairage.
Inspiration pour un salon vintage avec une salle de réception, un mur blanc, aucun téléviseur, un sol marron et éclairage.
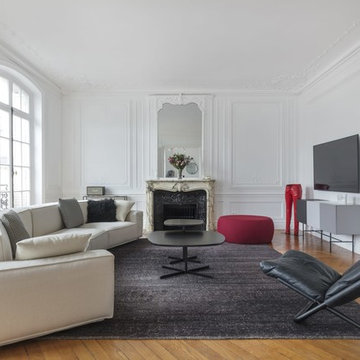
Inspiration pour un salon design avec un mur blanc, un sol en bois brun, une cheminée standard et un téléviseur fixé au mur.
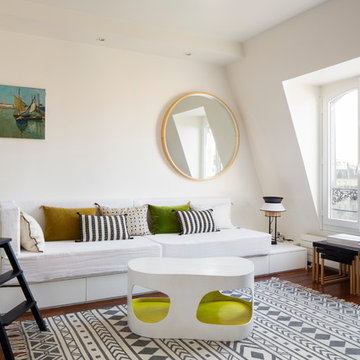
Cette photo montre un salon tendance avec un mur blanc, parquet foncé, aucune cheminée, aucun téléviseur et éclairage.

Warm white living room accented with natural jute rug and linen furniture. White brick fireplace with wood mantle compliments light tone wood floors.

Architectrure by TMS Architects
Rob Karosis Photography
Cette photo montre un salon bord de mer avec une salle de réception, un mur blanc, parquet clair, une cheminée standard, un manteau de cheminée en pierre et aucun téléviseur.
Cette photo montre un salon bord de mer avec une salle de réception, un mur blanc, parquet clair, une cheminée standard, un manteau de cheminée en pierre et aucun téléviseur.

Residential Interior Decoration of a Bush surrounded Beach house by Camilla Molders Design
Architecture by Millar Roberston Architects
Photography by Derek Swalwell
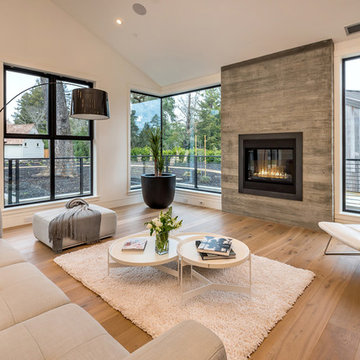
Cette image montre un salon nordique avec un mur blanc, parquet clair, une cheminée ribbon et éclairage.

The family room, including the kitchen and breakfast area, features stunning indirect lighting, a fire feature, stacked stone wall, art shelves and a comfortable place to relax and watch TV.
Photography: Mark Boisclair

Idée de décoration pour un salon tradition de taille moyenne et ouvert avec un mur blanc, une salle de réception, parquet clair, une cheminée d'angle et un manteau de cheminée en carrelage.

Exemple d'un grand salon bord de mer ouvert avec une salle de réception, un mur blanc, une cheminée standard, parquet foncé, un manteau de cheminée en carrelage, aucun téléviseur et un sol marron.
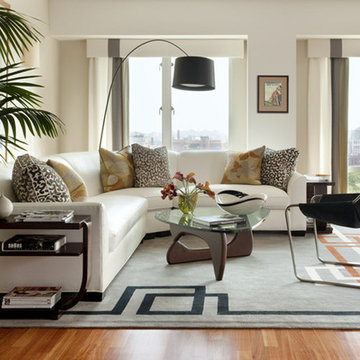
Inspiration pour un salon design avec un mur blanc, un sol en bois brun et éclairage.

Modern Farmhouse designed for entertainment and gatherings. French doors leading into the main part of the home and trim details everywhere. Shiplap, board and batten, tray ceiling details, custom barrel tables are all part of this modern farmhouse design.
Half bath with a custom vanity. Clean modern windows. Living room has a fireplace with custom cabinets and custom barn beam mantel with ship lap above. The Master Bath has a beautiful tub for soaking and a spacious walk in shower. Front entry has a beautiful custom ceiling treatment.

Chad Mellon Photography and Lisa Mallory Interior Design, Family room addition
Cette image montre un salon vintage de taille moyenne et ouvert avec une salle de réception, un mur blanc, aucune cheminée, aucun téléviseur et un sol blanc.
Cette image montre un salon vintage de taille moyenne et ouvert avec une salle de réception, un mur blanc, aucune cheminée, aucun téléviseur et un sol blanc.

Réalisation d'un salon tradition de taille moyenne et fermé avec une salle de réception, un sol en bois brun, une cheminée ribbon, un manteau de cheminée en pierre, un mur blanc et un sol marron.
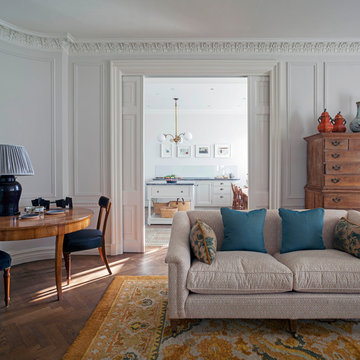
View of the living room looking into the kitchen showing the parquet floor with rugs. The two rooms can be separated by the closing of the pocket doors. This large Grade II listed apartment block in Marylebone was built in 1928 and forms part of the Howard de Walden Estate. Nash Baker Architects were commissioned to undertake a complete refurbishment of one of the fourth floor apartments that involved re-configuring the use of space whilst retaining all the original joinery and plaster work.
Photo: Marc Wilson
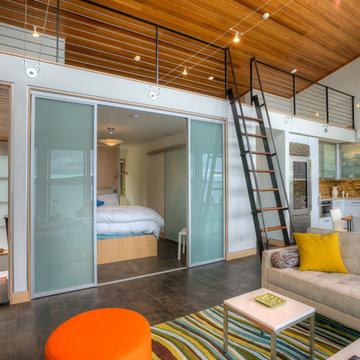
View to master bedroom. Photography by Lucas Henning.
Aménagement d'un salon bord de mer ouvert avec un mur blanc.
Aménagement d'un salon bord de mer ouvert avec un mur blanc.

Architect: Richard Warner
General Contractor: Allen Construction
Photo Credit: Jim Bartsch
Award Winner: Master Design Awards, Best of Show
Cette photo montre un salon tendance de taille moyenne et ouvert avec une cheminée standard, aucun téléviseur, un manteau de cheminée en plâtre, un mur blanc, parquet clair et un plafond cathédrale.
Cette photo montre un salon tendance de taille moyenne et ouvert avec une cheminée standard, aucun téléviseur, un manteau de cheminée en plâtre, un mur blanc, parquet clair et un plafond cathédrale.

Conceived as a remodel and addition, the final design iteration for this home is uniquely multifaceted. Structural considerations required a more extensive tear down, however the clients wanted the entire remodel design kept intact, essentially recreating much of the existing home. The overall floor plan design centers on maximizing the views, while extensive glazing is carefully placed to frame and enhance them. The residence opens up to the outdoor living and views from multiple spaces and visually connects interior spaces in the inner court. The client, who also specializes in residential interiors, had a vision of ‘transitional’ style for the home, marrying clean and contemporary elements with touches of antique charm. Energy efficient materials along with reclaimed architectural wood details were seamlessly integrated, adding sustainable design elements to this transitional design. The architect and client collaboration strived to achieve modern, clean spaces playfully interjecting rustic elements throughout the home.
Greenbelt Homes
Glynis Wood Interiors
Photography by Bryant Hill
Idées déco de salons avec un mur blanc
1