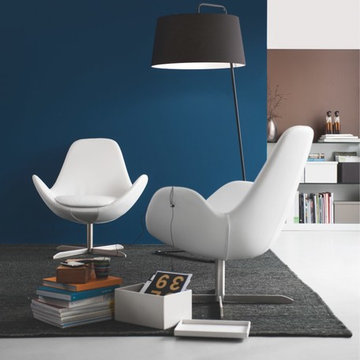Idées déco de salons avec un mur bleu et sol en béton ciré
Trier par :
Budget
Trier par:Populaires du jour
1 - 20 sur 273 photos
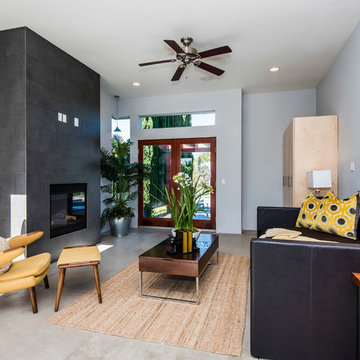
This is a living room in Los Feliz, CA.
Idées déco pour un salon contemporain fermé avec une salle de réception, un mur bleu, sol en béton ciré, une cheminée ribbon et un manteau de cheminée en carrelage.
Idées déco pour un salon contemporain fermé avec une salle de réception, un mur bleu, sol en béton ciré, une cheminée ribbon et un manteau de cheminée en carrelage.
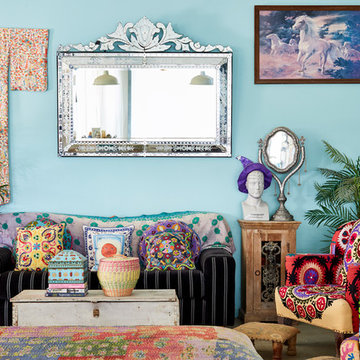
Jessie Prince Photography
Réalisation d'un salon bohème ouvert avec un mur bleu, sol en béton ciré, un poêle à bois et un téléviseur indépendant.
Réalisation d'un salon bohème ouvert avec un mur bleu, sol en béton ciré, un poêle à bois et un téléviseur indépendant.
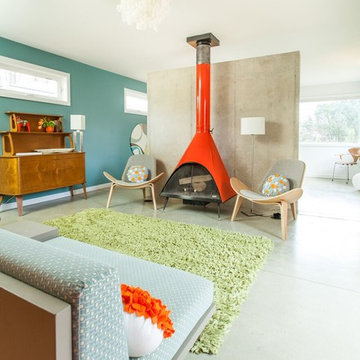
CJ South
Exemple d'un salon moderne de taille moyenne et ouvert avec un mur bleu, sol en béton ciré, une cheminée standard, un manteau de cheminée en métal et aucun téléviseur.
Exemple d'un salon moderne de taille moyenne et ouvert avec un mur bleu, sol en béton ciré, une cheminée standard, un manteau de cheminée en métal et aucun téléviseur.
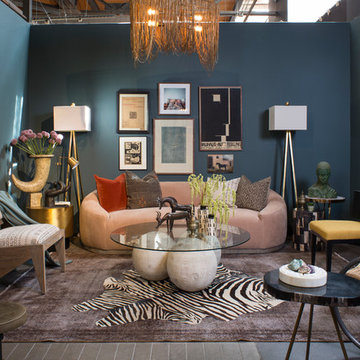
Meghan Bob Photography
Idée de décoration pour un petit salon bohème fermé avec un mur bleu, sol en béton ciré, aucune cheminée et aucun téléviseur.
Idée de décoration pour un petit salon bohème fermé avec un mur bleu, sol en béton ciré, aucune cheminée et aucun téléviseur.
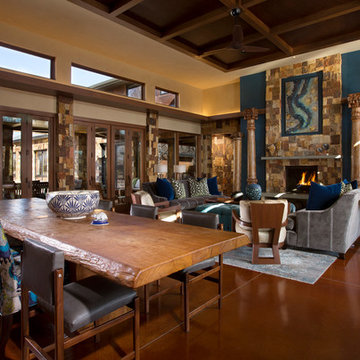
Kate Russell
Inspiration pour un grand salon traditionnel ouvert avec un mur bleu, sol en béton ciré, une cheminée standard, un manteau de cheminée en pierre et aucun téléviseur.
Inspiration pour un grand salon traditionnel ouvert avec un mur bleu, sol en béton ciré, une cheminée standard, un manteau de cheminée en pierre et aucun téléviseur.
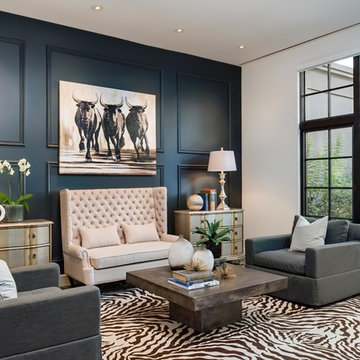
Inckx
Exemple d'un grand salon chic avec un mur bleu, sol en béton ciré, un sol gris et canapé noir.
Exemple d'un grand salon chic avec un mur bleu, sol en béton ciré, un sol gris et canapé noir.
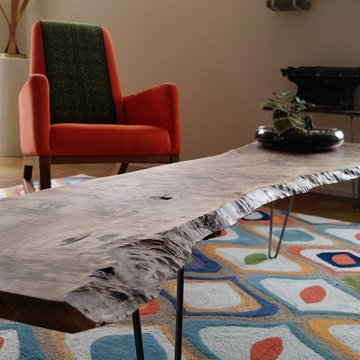
Carrie Case Designs
Exemple d'un petit salon rétro ouvert avec un mur bleu, sol en béton ciré, une cheminée standard, un manteau de cheminée en pierre et un téléviseur fixé au mur.
Exemple d'un petit salon rétro ouvert avec un mur bleu, sol en béton ciré, une cheminée standard, un manteau de cheminée en pierre et un téléviseur fixé au mur.
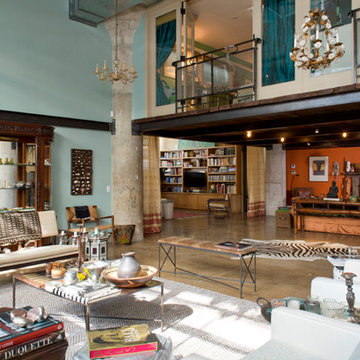
This 15 ft high open plan space is very spacious and it is notionally divided in living room, library, dining room and family room.
Réalisation d'un salon mansardé ou avec mezzanine bohème de taille moyenne avec une salle de réception, un mur bleu, sol en béton ciré, aucune cheminée, aucun téléviseur et un sol gris.
Réalisation d'un salon mansardé ou avec mezzanine bohème de taille moyenne avec une salle de réception, un mur bleu, sol en béton ciré, aucune cheminée, aucun téléviseur et un sol gris.
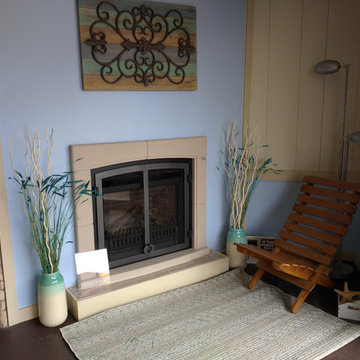
Beach Style Fireplace
Idée de décoration pour un salon marin de taille moyenne avec un mur bleu, sol en béton ciré, une cheminée standard, un manteau de cheminée en pierre et un sol marron.
Idée de décoration pour un salon marin de taille moyenne avec un mur bleu, sol en béton ciré, une cheminée standard, un manteau de cheminée en pierre et un sol marron.
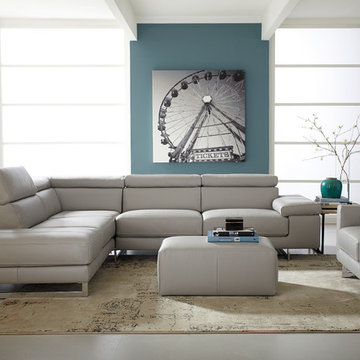
Cette photo montre un grand salon tendance fermé avec une salle de réception, un mur bleu, un sol marron, sol en béton ciré, aucune cheminée et aucun téléviseur.
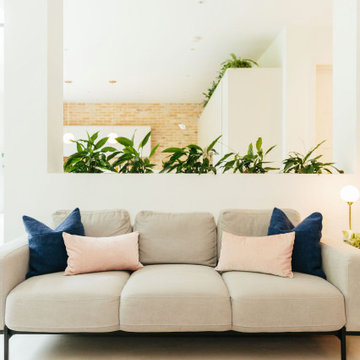
We created a dark blue panelled feature wall which creates cohesion through the room by linking it with the dark blue kitchen cabinets and it also helps to zone this space to give it its own identity, separate from the kitchen and dining spaces.
This also helps to hide the TV which is less obvious against a dark backdrop than a clean white wall.
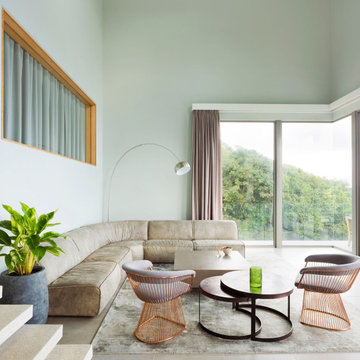
From the very first site visit the vision has been to capture the magnificent view and find ways to frame, surprise and combine it with movement through the building. This has been achieved in a Picturesque way by tantalising and choreographing the viewer’s experience.
The public-facing facade is muted with simple rendered panels, large overhanging roofs and a single point of entry, taking inspiration from Katsura Palace in Kyoto, Japan. Upon entering the cavernous and womb-like space the eye is drawn to a framed view of the Indian Ocean while the stair draws one down into the main house. Below, the panoramic vista opens up, book-ended by granitic cliffs, capped with lush tropical forests.
At the lower living level, the boundary between interior and veranda blur and the infinity pool seemingly flows into the ocean. Behind the stair, half a level up, the private sleeping quarters are concealed from view. Upstairs at entrance level, is a guest bedroom with en-suite bathroom, laundry, storage room and double garage. In addition, the family play-room on this level enjoys superb views in all directions towards the ocean and back into the house via an internal window.
In contrast, the annex is on one level, though it retains all the charm and rigour of its bigger sibling.
Internally, the colour and material scheme is minimalist with painted concrete and render forming the backdrop to the occasional, understated touches of steel, timber panelling and terrazzo. Externally, the facade starts as a rusticated rougher render base, becoming refined as it ascends the building. The composition of aluminium windows gives an overall impression of elegance, proportion and beauty. Both internally and externally, the structure is exposed and celebrated.
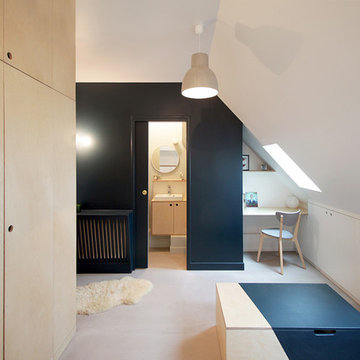
Bertrand Fompeyrine
Idées déco pour un petit salon mansardé ou avec mezzanine contemporain avec un mur bleu, sol en béton ciré, aucune cheminée et aucun téléviseur.
Idées déco pour un petit salon mansardé ou avec mezzanine contemporain avec un mur bleu, sol en béton ciré, aucune cheminée et aucun téléviseur.
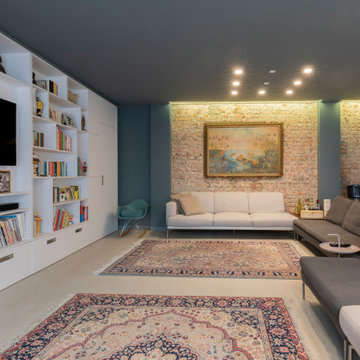
Idée de décoration pour un grand salon mansardé ou avec mezzanine design avec une bibliothèque ou un coin lecture, un mur bleu, sol en béton ciré, un téléviseur fixé au mur et un sol gris.
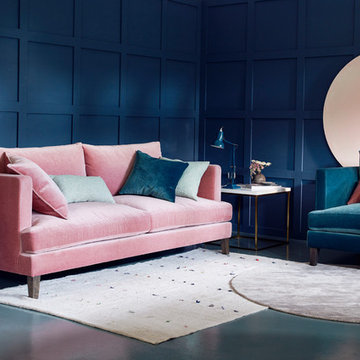
Contemporary and stylish with great comfort.
(Photography by Jake Curtis for Love Your Home)
Cette image montre un salon design de taille moyenne et fermé avec une salle de réception, un mur bleu, sol en béton ciré, aucune cheminée et aucun téléviseur.
Cette image montre un salon design de taille moyenne et fermé avec une salle de réception, un mur bleu, sol en béton ciré, aucune cheminée et aucun téléviseur.

Aménagement d'un grand salon mansardé ou avec mezzanine contemporain avec un mur bleu, sol en béton ciré, un téléviseur fixé au mur et un sol gris.
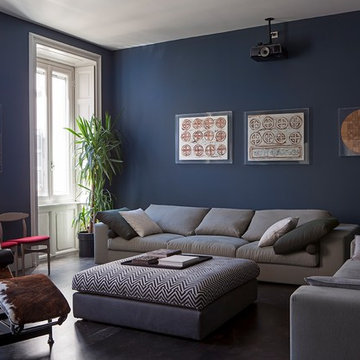
foto Cristina Galliena Boham
the TV room is painted with a dark blue color
Cette image montre un salon design avec un mur bleu, sol en béton ciré et un sol gris.
Cette image montre un salon design avec un mur bleu, sol en béton ciré et un sol gris.
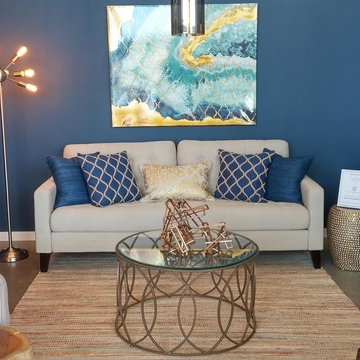
I was chosen to be a designer in this year's Home Show. A competition between two top designers. I was delighted to be chosen this year's winner with my nod to mid-century style.

Aménagement d'un très grand salon rétro ouvert avec une salle de réception, un mur bleu, sol en béton ciré, une cheminée d'angle, un manteau de cheminée en métal, un sol gris et un plafond en bois.
Idées déco de salons avec un mur bleu et sol en béton ciré
1
