Idées déco de salons avec un mur bleu et boiseries
Trier par :
Budget
Trier par:Populaires du jour
1 - 20 sur 129 photos
1 sur 3

La bibliothèque existante a été mise en valeur par une patine rouge laque sur l'extérieur tandis que les fonds et les tablettes sont peintes en noir mat.
Patine par Virginie Bastié.

Réalisation d'un grand salon victorien fermé avec un mur bleu, parquet foncé, une cheminée standard, un téléviseur fixé au mur, un sol marron et boiseries.

2D previsualization for a client
Cette photo montre un très grand salon mansardé ou avec mezzanine victorien avec un mur bleu, un sol en marbre, un sol blanc, un plafond voûté et boiseries.
Cette photo montre un très grand salon mansardé ou avec mezzanine victorien avec un mur bleu, un sol en marbre, un sol blanc, un plafond voûté et boiseries.
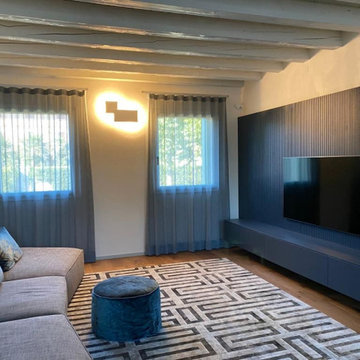
Il progetto di ristrutturazione di questa casa colonica a Caorle ha reso l’abitazione più rappresentativa dell’identità dei committenti, disegnando gli spazi su misura delle esigenze famigliari e rispettando al contempo la storicità dell’immobile nella scelta dei materiali di finitura.
L’intervento si è concentrato sugli spazi della zona giorno; travi e travetti sono stati dipinti di un bianco caldo, mentre la pavimentazione del piano terra alterna il parquet in legno di castagno ad un particolare pavimento dall’effetto mosaico a tozzetti grandi. Nel vano d'ingresso è stato ampliato il passaggio ed è stata creata una divisione in doghe di legno con due vani espositivi tra la scala ed il salotto. Una boiserie rigata in colore blu oceano fa da trait d’union tra l’ingresso ed il soggiorno. Sulla parete della zona giorno la boiserie continua in un mobile contenitore basso e fa da pannello di fondo per la tv a parete. La stessa boiserie delimita una zona home office, con mensole e scrivania dello stesso tono di blu. Abbiamo invece rivestito il caminetto centrale nella stessa finitura castagno del pavimento.
La cucina ha basi e pensili in rovere, mentre il piano e gli schienali sono in Okite grigio scuro. Vicino all’office, ossia alle colonne frigo e forno, un pannello nello stesso grigio scuro nasconde l’entrata alla grande zona lavanderia e stireria.
Nel bagno sottoscala il rivestimento del pavimento sale e gira sulla parete dietro i sanitari; il lavabo è appoggiato su una mensola in rovere, e lo specchio tondo retroilluminato ammorbidisce le linee spezzate del soffitto.
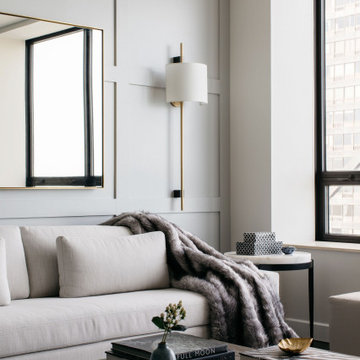
A high-rise living room with a view of Lake Michigan! The blues of the view outside inspired the palette for inside. The new wainscoting wall is clad in a blue/grey paint which provides the backdrop for the modern and clean-lined furnishings.

transitional living room
Aménagement d'un salon classique de taille moyenne et ouvert avec une salle de réception, un mur bleu, parquet foncé, aucune cheminée, aucun téléviseur, un sol marron, un plafond à caissons et boiseries.
Aménagement d'un salon classique de taille moyenne et ouvert avec une salle de réception, un mur bleu, parquet foncé, aucune cheminée, aucun téléviseur, un sol marron, un plafond à caissons et boiseries.
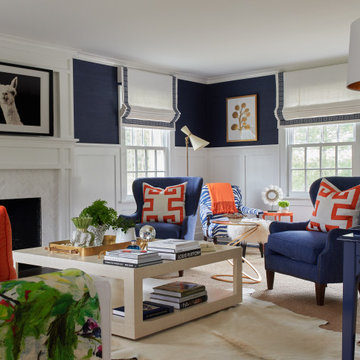
Inspiration pour un salon traditionnel avec un mur bleu, une cheminée standard, un manteau de cheminée en carrelage et boiseries.
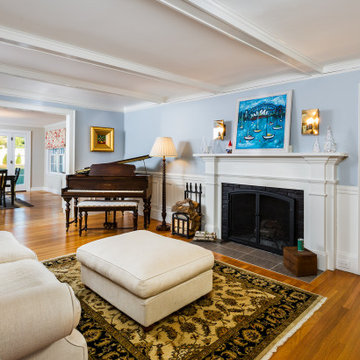
This elegant living room with custom fireplace surround and wainscoting offers an enclosed, cozy spot to play piano or enjoy a fire, yet it is still connected to the open dining room and adjacent family room and kitchen.
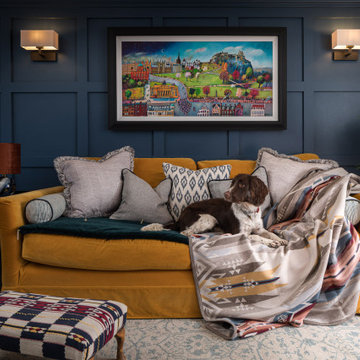
Family TV room/ snug with bespoke shelving to minimise the impact of the TV in the space. Bright pops of colour
Idées déco pour un salon campagne de taille moyenne et fermé avec un mur bleu, un sol en bois brun, un téléviseur encastré, un sol marron et boiseries.
Idées déco pour un salon campagne de taille moyenne et fermé avec un mur bleu, un sol en bois brun, un téléviseur encastré, un sol marron et boiseries.

A dark living room was transformed into a cosy and inviting relaxing living room. The wooden panels were painted with the client's favourite colour and display their favourite pieces of art. The colour was inspired by the original Delft blue tiles of the fireplace.
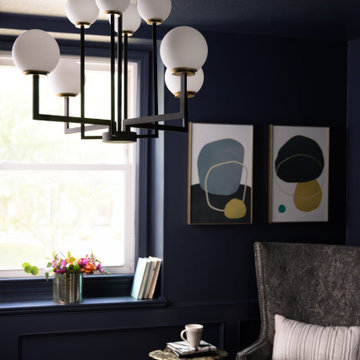
Inspiration pour un salon traditionnel fermé avec une salle de réception, un mur bleu, parquet clair, aucune cheminée, aucun téléviseur, un sol beige et boiseries.
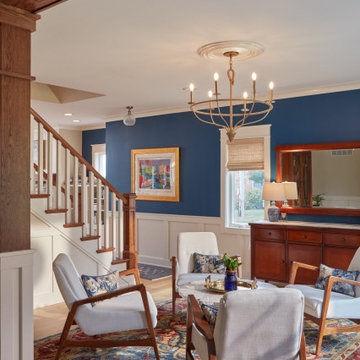
Cette image montre un salon marin avec un mur bleu, parquet clair, un sol beige et boiseries.
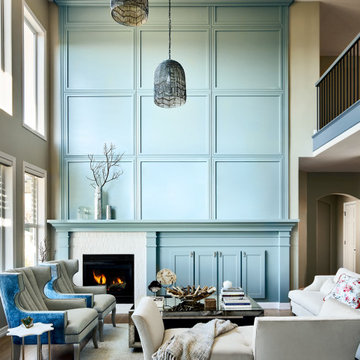
A beautiful and classic interior is what makes this home timeless. We worked in every room in the house and helped the owner update and transform her 1990's interior. Everything from the first sketch to the final door knob, we did it all and our seamless process made the project a joy.
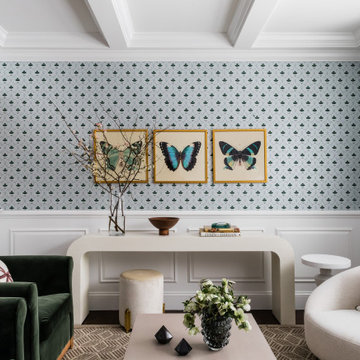
transitional living room
Exemple d'un salon chic de taille moyenne et ouvert avec une salle de réception, un mur bleu, parquet foncé, aucune cheminée, aucun téléviseur, un sol marron, un plafond à caissons et boiseries.
Exemple d'un salon chic de taille moyenne et ouvert avec une salle de réception, un mur bleu, parquet foncé, aucune cheminée, aucun téléviseur, un sol marron, un plafond à caissons et boiseries.
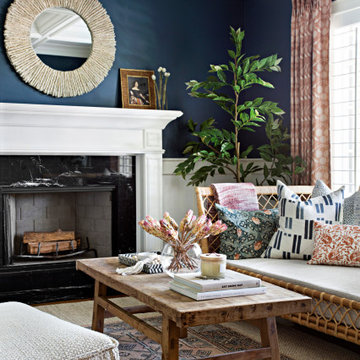
Inspiration pour un salon traditionnel avec un mur bleu, une cheminée standard, un manteau de cheminée en pierre, aucun téléviseur, un plafond à caissons et boiseries.
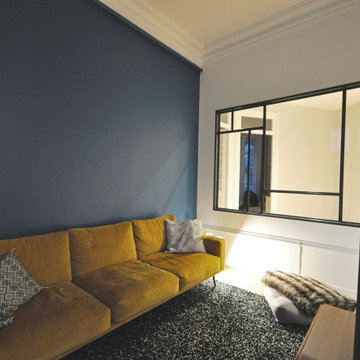
Aménagement de salon avec création d'une verrière pour l'éclairage par la lumière du jour du couloir et des chambres dans un esprit contemporain conservant les détails d'époque : hauteur sous plafond, moulures, parquet et plinthes.
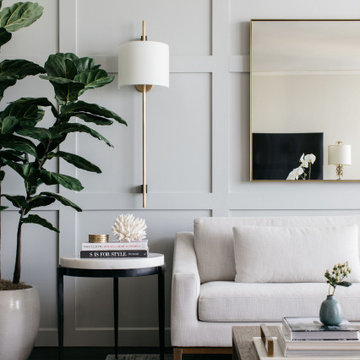
A high-rise living room with a view of Lake Michigan! The blues of the view outside inspired the palette for inside. The new wainscoting wall is clad in a blue/grey paint which provides the backdrop for the modern and clean-lined furnishings.
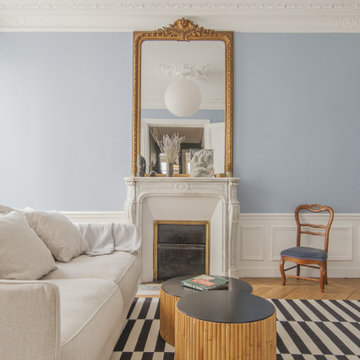
Cette photo montre un salon rétro de taille moyenne et fermé avec un mur bleu, parquet clair, une cheminée standard, un manteau de cheminée en pierre de parement et boiseries.
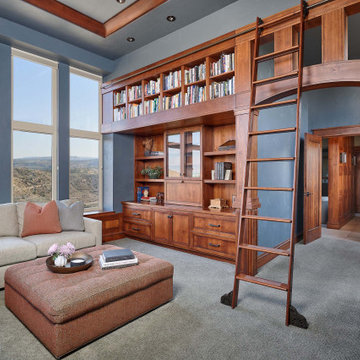
Idées déco pour un grand salon craftsman fermé avec une bibliothèque ou un coin lecture, un mur bleu, moquette, aucune cheminée, un téléviseur fixé au mur, un sol gris et boiseries.
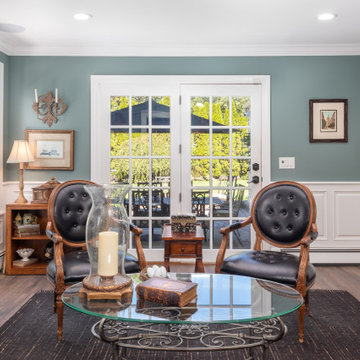
Inspiration pour un salon traditionnel de taille moyenne et fermé avec une salle de réception, un mur bleu, sol en stratifié, une cheminée standard, un manteau de cheminée en pierre, un sol marron et boiseries.
Idées déco de salons avec un mur bleu et boiseries
1