Idées déco de salons avec un mur bleu et un poêle à bois
Trier par :
Budget
Trier par:Populaires du jour
141 - 160 sur 676 photos
1 sur 3
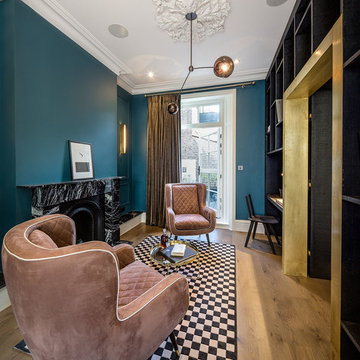
Tassos Gaitanos
Inspiration pour un salon design de taille moyenne et fermé avec une bibliothèque ou un coin lecture, un mur bleu, un sol en bois brun, un poêle à bois, un manteau de cheminée en pierre et aucun téléviseur.
Inspiration pour un salon design de taille moyenne et fermé avec une bibliothèque ou un coin lecture, un mur bleu, un sol en bois brun, un poêle à bois, un manteau de cheminée en pierre et aucun téléviseur.
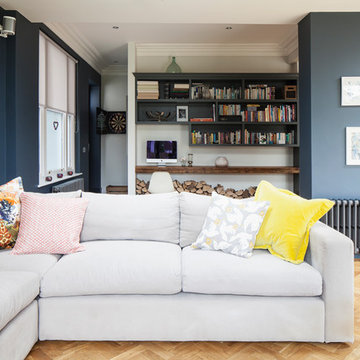
Bespoke joinery
Parquet floor
Ottoman
Farrow and ball hague blue
Sofa
Side table
Wall lights
Home office
Open shelving
Sash window
Automatic blinds
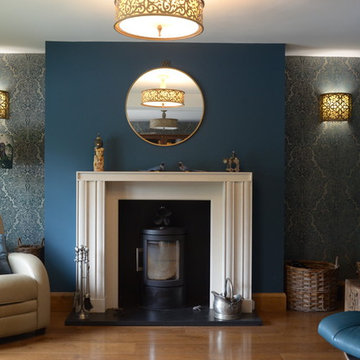
Aménagement d'un salon classique avec un mur bleu, un sol en bois brun, un poêle à bois et un manteau de cheminée en plâtre.
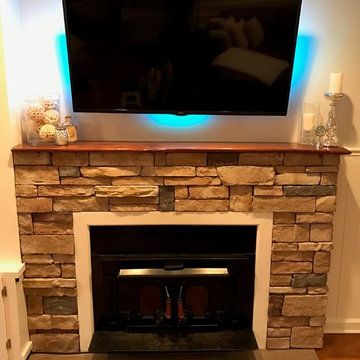
Cette photo montre un salon chic de taille moyenne avec un mur bleu, un sol en bois brun, un poêle à bois, un manteau de cheminée en pierre et un téléviseur fixé au mur.
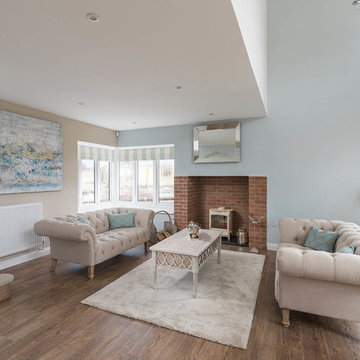
Réalisation d'un grand salon marin ouvert avec un mur bleu, un sol en bois brun, un poêle à bois, un manteau de cheminée en brique, aucun téléviseur et un sol marron.
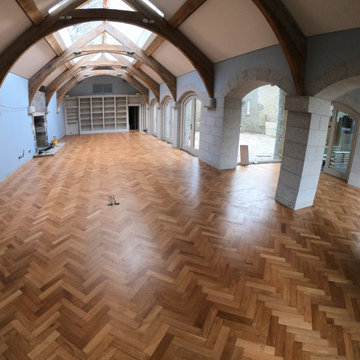
FINISHED!! Our master piece is completed. A long and hard graft but really happy with the finish. Thanks Rory and Tess, We will see you next year for the next floor. 18/4x70x350mm engineeredoak blocks with 18/4x70x500mm engineered blocks for the border, supplied,fitted, sanded and sealed.
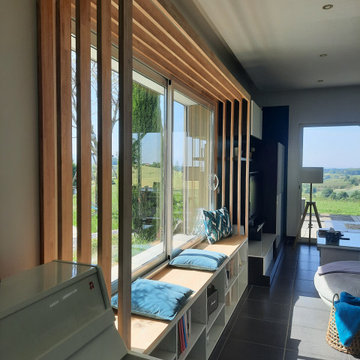
Idées déco pour un salon contemporain de taille moyenne et ouvert avec une bibliothèque ou un coin lecture, un mur bleu, un sol en carrelage de céramique, un poêle à bois, un téléviseur fixé au mur et un sol gris.
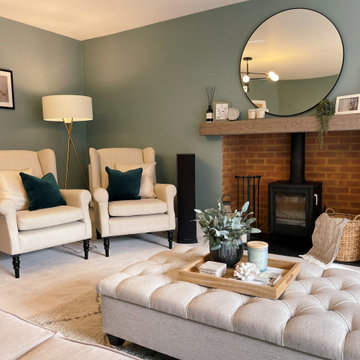
Client brief. To create a retreat with a calm and neutral base with some accents of colour, a place to relax in the evenings. So keeping to an elegant, calm vibe in the design tone, but also having a wow factor to reflect the house itself and be proud of when entertaining guests
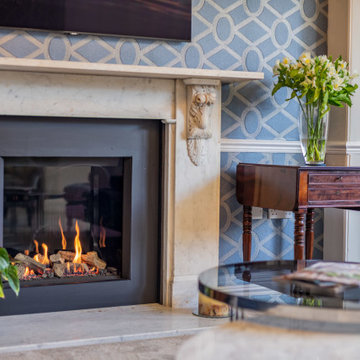
A further fireplace was refurbished in this more formal relaxing lounge. Striking wallpaper from K&K/Roger Austin added a dimension to the room, alongside the historical pieces of furniture and chandelier. The 3 sofas with eclectic mix of both patterned and textured cushions were placed for a communication line with guests as well as linking in with the television that the client preferred wall mounted for relaxation. Wave curtains again framed the beautiful curved bay with views onto the gardens and neighbouring Castle. 3 round coffee tables were placed to soften down the square lines under the chandelier, mixed with antique elements in a warm wood.
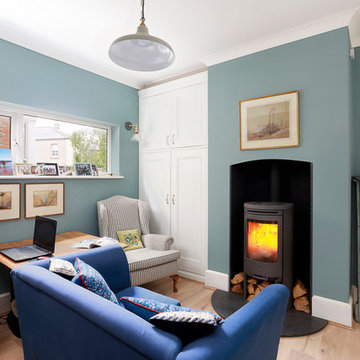
Living Room + Study - new log burner installed.
Photography by Chris Kemp.
Exemple d'un salon éclectique de taille moyenne et ouvert avec une bibliothèque ou un coin lecture, un mur bleu, parquet clair, un poêle à bois, un manteau de cheminée en pierre, aucun téléviseur et un sol beige.
Exemple d'un salon éclectique de taille moyenne et ouvert avec une bibliothèque ou un coin lecture, un mur bleu, parquet clair, un poêle à bois, un manteau de cheminée en pierre, aucun téléviseur et un sol beige.
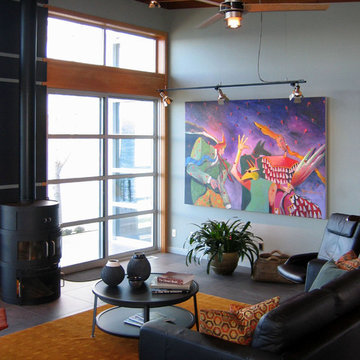
Idées déco pour un salon contemporain avec un mur bleu et un poêle à bois.
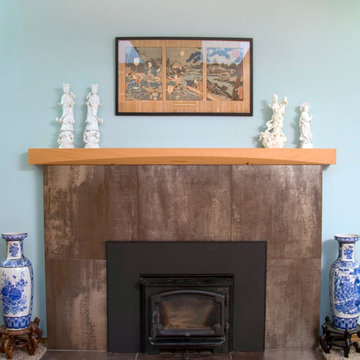
The new fireplace surround has the same type of tile that is found on the kitchen backsplash. A custom fir mantel provides the finishing touch.
Exemple d'un grand salon asiatique ouvert avec un mur bleu, moquette, un poêle à bois et un manteau de cheminée en carrelage.
Exemple d'un grand salon asiatique ouvert avec un mur bleu, moquette, un poêle à bois et un manteau de cheminée en carrelage.
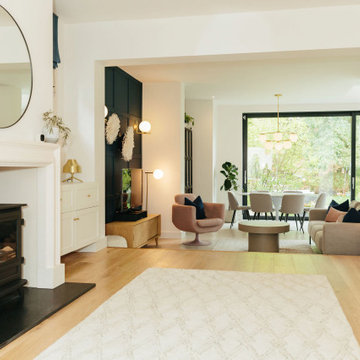
We created a dark blue panelled feature wall which creates cohesion through the room by linking it with the dark blue kitchen cabinets and it also helps to zone this space to give it its own identity, separate from the kitchen and dining spaces.
This also helps to hide the TV which is less obvious against a dark backdrop than a clean white wall.
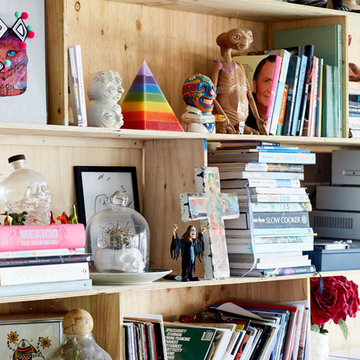
Jessie Prince Photography
Cette photo montre un salon éclectique ouvert avec un mur bleu, sol en béton ciré, un poêle à bois et un téléviseur indépendant.
Cette photo montre un salon éclectique ouvert avec un mur bleu, sol en béton ciré, un poêle à bois et un téléviseur indépendant.
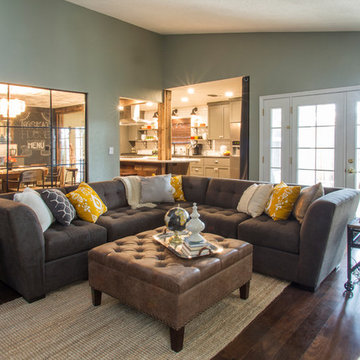
A large, comfy sectional and tufted ottoman offer plenty of seating in this living room just off the kitchen/dining. A wood stove and creative wood storage create a rustic focal point.
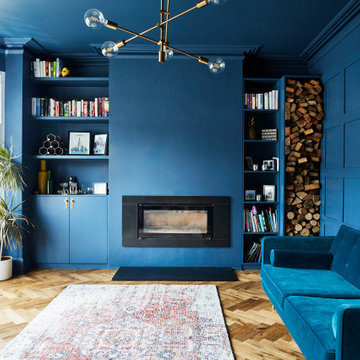
Aménagement d'un grand salon contemporain fermé avec un mur bleu, un sol en bois brun, un poêle à bois, un manteau de cheminée en plâtre et du lambris.
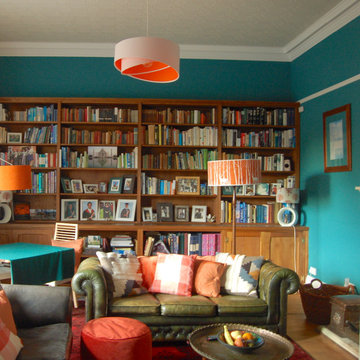
Living Room Design for a Manor House in Warwickshire.
We reviewed the walls and bookcase for excess artwork and photos, which were repositioned within the house. Rarely are belongings disposed, but usually we find a more suitable location for them within the home to be appreciated more.
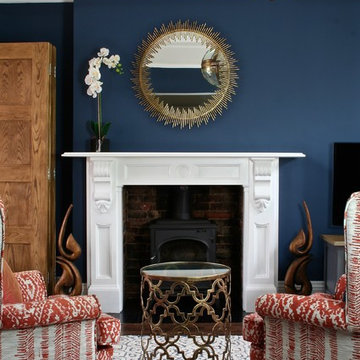
This home was bought by a young professional couple who were well travelled and had a number of collected items to display, plus they loved bright colours. Here in the living room Farrow & Ball Stiffkey Blue was used for drama on the walls, and brass accents from the oversized pendant, mirror and side table added warmth. Wing-back chairs were upholstered in two complementary fabrics in warm paprika tones.
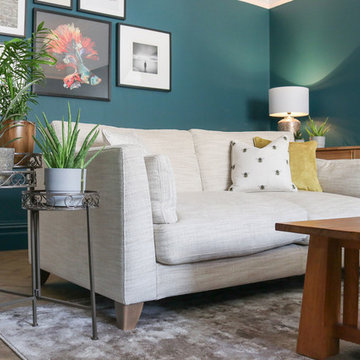
Eclectic living room in a Victorian property with a large bay window, high ceilings, log burner fire, herringbone flooring and a gallery wall. Bold blue paint colour and iron chandelier.
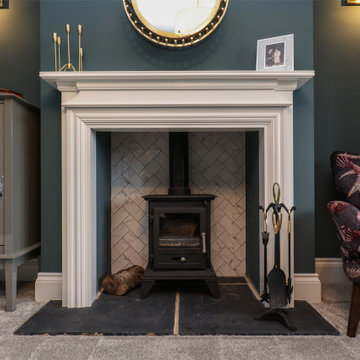
The snug lounge is a more traditional, warm and cosy space. Completed with dark blue painted walls and strong contrasting deep skirting boards and picture rail.
The furnishings are all soft with bold colours to provide warmth and vibrancy to the space whilst a log burning stove set within a stunning painted timber surround complete the space.
Idées déco de salons avec un mur bleu et un poêle à bois
8