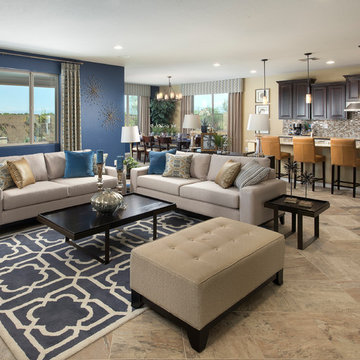Idées déco de salons avec un mur bleu
Trier par:Populaires du jour
1 - 20 sur 47 photos

This formal living room is anything but stiff. These teal-blue lacquered walls give this front living room a kick of personality that you can see the moment you walk into the house.
Photo by Emily Minton Redfield
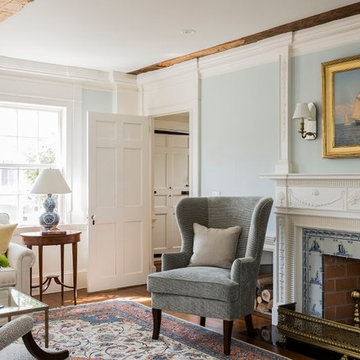
WKD’s design specialty in quality historic preservation ensured that the integrity of this home’s interior and exterior architecture was kept intact. The design mission was to preserve, restore and renovate the home in a manner that celebrated its heritage, while recognizing and accommodating today’s lifestyle and technology. Drawing from the home’s original details, WKD re-designed a friendly entry (including the exterior landscape approach) and kitchen area, integrating it into the existing hearth room. We also created a new stair to the second floor, eliminating the small, steep winding stair. New colors, wallpaper, furnishings and lighting make for a family friendly, welcoming home.
The project has been published several times. Click below to read:
October 2014 Northshore Magazine
Spring 2013 Kitchen Trends Magazine
Spring 2013 Bathroom Trends Magazine
Photographer: MIchael Lee
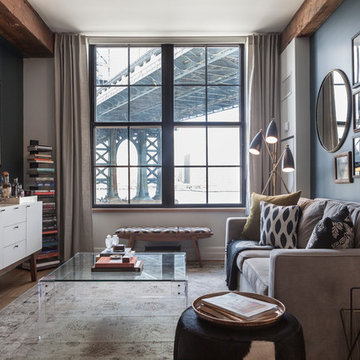
Seth Caplan
Inspiration pour un salon traditionnel avec une bibliothèque ou un coin lecture, un mur bleu, parquet clair, aucune cheminée et aucun téléviseur.
Inspiration pour un salon traditionnel avec une bibliothèque ou un coin lecture, un mur bleu, parquet clair, aucune cheminée et aucun téléviseur.
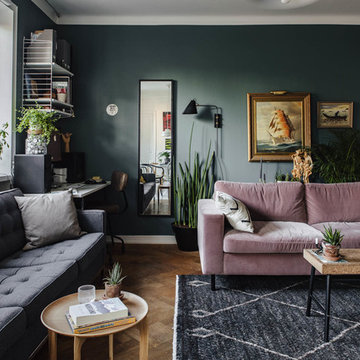
Nadja Endler for Nooks
Idées déco pour un salon contemporain de taille moyenne et ouvert avec une salle de réception, un mur bleu, parquet clair et aucun téléviseur.
Idées déco pour un salon contemporain de taille moyenne et ouvert avec une salle de réception, un mur bleu, parquet clair et aucun téléviseur.
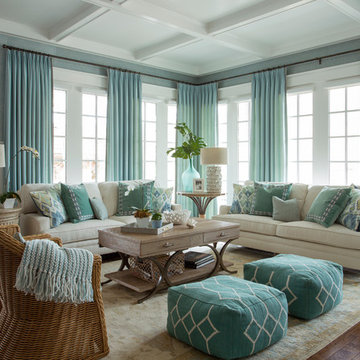
A large open concept kitchen and family room offers full views from end to end. The white kitchen (see previous photo), and its breakfast area, open the open concept family room. The entire space is surrounded by windows which flood the rooms with light.
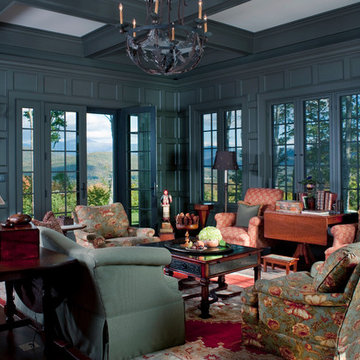
Resting upon a 120-acre rural hillside, this 17,500 square-foot residence has unencumbered mountain views to the east, south and west. The exterior design palette for the public side is a more formal Tudor style of architecture, including intricate brick detailing; while the materials for the private side tend toward a more casual mountain-home style of architecture with a natural stone base and hand-cut wood siding.
Primary living spaces and the master bedroom suite, are located on the main level, with guest accommodations on the upper floor of the main house and upper floor of the garage. The interior material palette was carefully chosen to match the stunning collection of antique furniture and artifacts, gathered from around the country. From the elegant kitchen to the cozy screened porch, this residence captures the beauty of the White Mountains and embodies classic New Hampshire living.
Photographer: Joseph St. Pierre
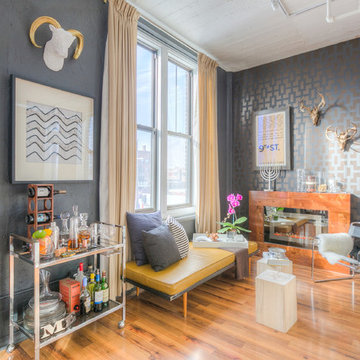
Mid Century Condo
Kansas City, MO
- Mid Century Modern Design
- Bentwood Chairs
- Geometric Lattice Wall Pattern
- New Mixed with Retro
Wesley Piercy, Haus of You Photography
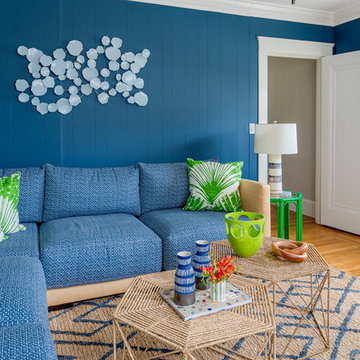
Aménagement d'un salon bord de mer fermé avec un mur bleu et un sol en bois brun.
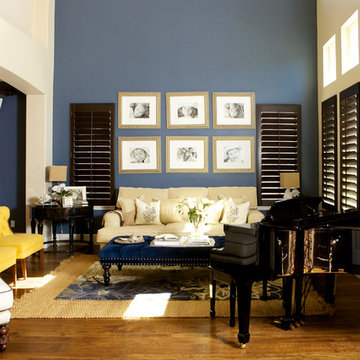
Réalisation d'un salon design avec une salle de musique, un mur bleu et un sol marron.
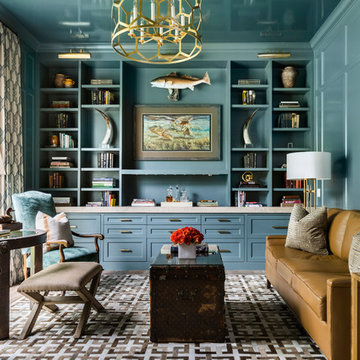
Aménagement d'un salon bord de mer avec un mur bleu, une bibliothèque ou un coin lecture, aucune cheminée et aucun téléviseur.
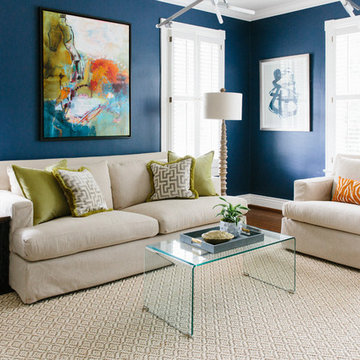
Cette photo montre un salon bord de mer avec une salle de réception, un mur bleu, parquet foncé et aucune cheminée.
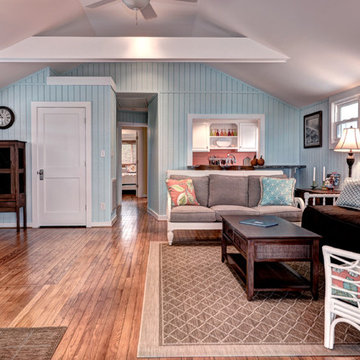
ARC Imaging
Idées déco pour un salon bord de mer ouvert et de taille moyenne avec un mur bleu, un sol en bois brun, aucune cheminée, aucun téléviseur et un sol marron.
Idées déco pour un salon bord de mer ouvert et de taille moyenne avec un mur bleu, un sol en bois brun, aucune cheminée, aucun téléviseur et un sol marron.
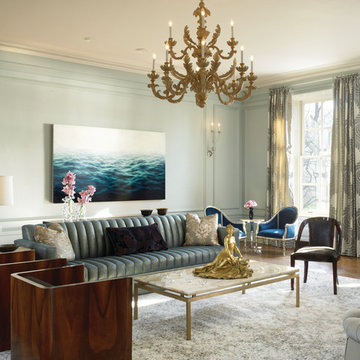
Nathan Kirkman | www.nathankirkman.com
Réalisation d'un salon tradition avec une salle de réception et un mur bleu.
Réalisation d'un salon tradition avec une salle de réception et un mur bleu.
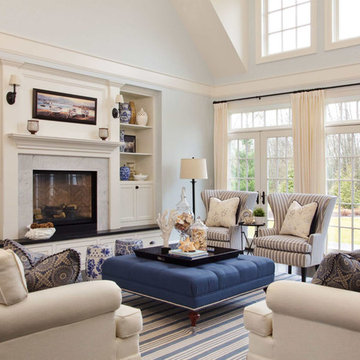
Aménagement d'un salon bord de mer avec une salle de réception, un mur bleu, une cheminée standard et aucun téléviseur.

Josh Thornton
Idées déco pour un grand salon éclectique avec une salle de réception, un mur bleu, parquet foncé, une cheminée standard, un manteau de cheminée en pierre et aucun téléviseur.
Idées déco pour un grand salon éclectique avec une salle de réception, un mur bleu, parquet foncé, une cheminée standard, un manteau de cheminée en pierre et aucun téléviseur.
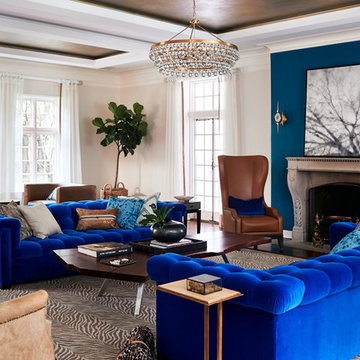
Cette image montre un salon traditionnel ouvert avec une salle de réception, un mur bleu et une cheminée standard.
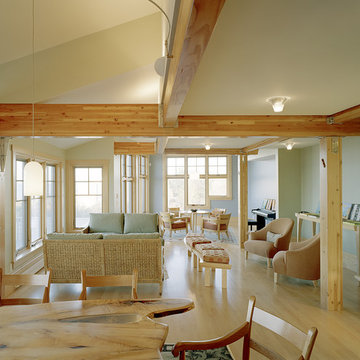
Hajian Architects - photo by Chris Johnson
Exemple d'un très grand salon bord de mer avec un mur bleu.
Exemple d'un très grand salon bord de mer avec un mur bleu.
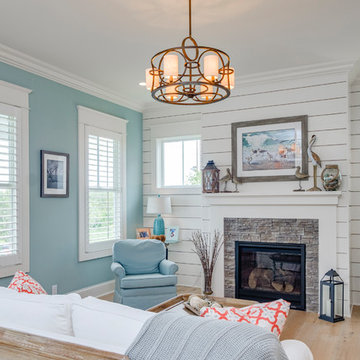
Réalisation d'un salon marin avec un mur bleu, parquet clair, une cheminée standard, un manteau de cheminée en pierre, aucun téléviseur, un sol beige et éclairage.
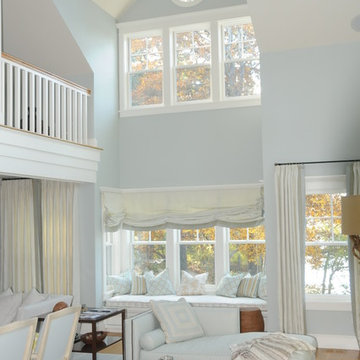
For this project we converted an old ranch house into a truly unique boat house overlooking the Lagoon. Our renovation consisted of adding a second story, complete with a roof deck and converting a three car garage into a game room, pool house and overall entertainment room. The concept was to modernize the existing home into a bright, inviting vacation home that the family would enjoy for generations to come. Both porches on the upper and lower level are spacious and have cable railing to enhance the stunning view of the Lagoon.
Idées déco de salons avec un mur bleu
1
