Idées déco de salons avec sol en béton ciré et un mur en parement de brique
Trier par :
Budget
Trier par:Populaires du jour
1 - 20 sur 185 photos
1 sur 3

Weather House is a bespoke home for a young, nature-loving family on a quintessentially compact Northcote block.
Our clients Claire and Brent cherished the character of their century-old worker's cottage but required more considered space and flexibility in their home. Claire and Brent are camping enthusiasts, and in response their house is a love letter to the outdoors: a rich, durable environment infused with the grounded ambience of being in nature.
From the street, the dark cladding of the sensitive rear extension echoes the existing cottage!s roofline, becoming a subtle shadow of the original house in both form and tone. As you move through the home, the double-height extension invites the climate and native landscaping inside at every turn. The light-bathed lounge, dining room and kitchen are anchored around, and seamlessly connected to, a versatile outdoor living area. A double-sided fireplace embedded into the house’s rear wall brings warmth and ambience to the lounge, and inspires a campfire atmosphere in the back yard.
Championing tactility and durability, the material palette features polished concrete floors, blackbutt timber joinery and concrete brick walls. Peach and sage tones are employed as accents throughout the lower level, and amplified upstairs where sage forms the tonal base for the moody main bedroom. An adjacent private deck creates an additional tether to the outdoors, and houses planters and trellises that will decorate the home’s exterior with greenery.
From the tactile and textured finishes of the interior to the surrounding Australian native garden that you just want to touch, the house encapsulates the feeling of being part of the outdoors; like Claire and Brent are camping at home. It is a tribute to Mother Nature, Weather House’s muse.

Cette photo montre un salon industriel avec un mur blanc, sol en béton ciré, un sol gris et un mur en parement de brique.

Cette photo montre un salon mansardé ou avec mezzanine rétro de taille moyenne avec une salle de musique, un mur blanc, sol en béton ciré, aucune cheminée, un manteau de cheminée en brique, aucun téléviseur, un sol gris et un mur en parement de brique.

Colors here are black, white, woods, & green. The chesterfield couch adds a touch of sophistication , while the patterned black & white rug maintain an element of fun to the room. Large lamps always a plus.
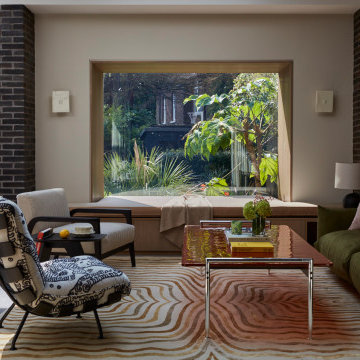
See https://blackandmilk.co.uk/interior-design-portfolio/ for more details.
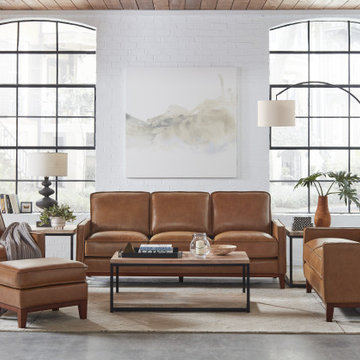
Exemple d'un salon mansardé ou avec mezzanine rétro avec un mur blanc, sol en béton ciré, un sol gris, un plafond en lambris de bois et un mur en parement de brique.

Interior Design by Materials + Methods Design.
Exemple d'un salon industriel ouvert avec un mur rouge, sol en béton ciré, un téléviseur indépendant, un sol gris, poutres apparentes, un plafond en bois et un mur en parement de brique.
Exemple d'un salon industriel ouvert avec un mur rouge, sol en béton ciré, un téléviseur indépendant, un sol gris, poutres apparentes, un plafond en bois et un mur en parement de brique.
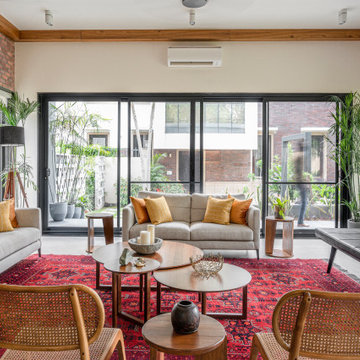
Aménagement d'un salon contemporain avec un mur beige, sol en béton ciré, aucune cheminée, un sol gris et un mur en parement de brique.

Cette photo montre un salon mansardé ou avec mezzanine industriel de taille moyenne avec un mur multicolore, sol en béton ciré, aucune cheminée, un téléviseur dissimulé, un sol gris, poutres apparentes et un mur en parement de brique.
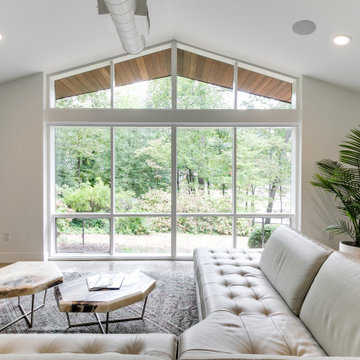
Aménagement d'un salon beige et blanc rétro de taille moyenne et ouvert avec un mur blanc, sol en béton ciré, une cheminée standard, un manteau de cheminée en brique, un téléviseur fixé au mur, un sol beige, un plafond voûté et un mur en parement de brique.
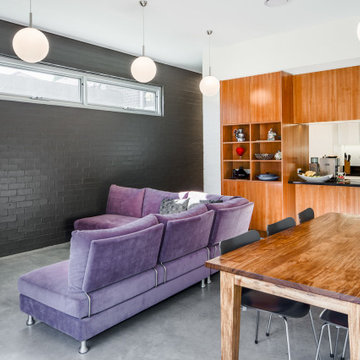
Cette image montre un salon design de taille moyenne et ouvert avec un mur blanc, sol en béton ciré, aucune cheminée, un sol gris et un mur en parement de brique.

Réalisation d'un salon sud-ouest américain avec un mur blanc, sol en béton ciré, une cheminée d'angle, un manteau de cheminée en brique, un sol marron, poutres apparentes, un mur en parement de brique et du lambris de bois.

Concrete block walls provide thermal mass for heating and defence agains hot summer. The subdued colours create a quiet and cosy space focussed around the fire. Timber joinery adds warmth and texture , framing the collections of books and collected objects.
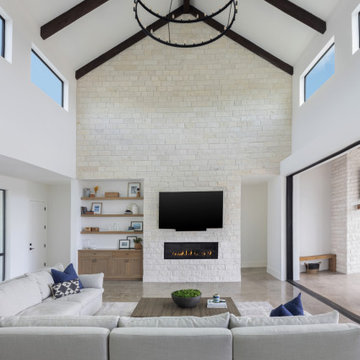
Cette image montre un grand salon nordique ouvert avec un mur blanc, sol en béton ciré, une cheminée standard, un manteau de cheminée en pierre, un téléviseur fixé au mur, un sol gris, poutres apparentes et un mur en parement de brique.

Cette photo montre un grand salon industriel ouvert avec un mur rouge, sol en béton ciré, un sol bleu, un plafond voûté et un mur en parement de brique.
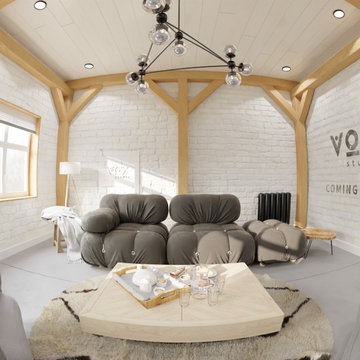
Scandinavian inspired living room . Bright and airy ,the neutral tones complement the raw wood creating a very relaxing place to hang out in .
Réalisation d'un petit salon nordique ouvert avec un mur blanc, sol en béton ciré, aucun téléviseur, un sol gris, un plafond en lambris de bois et un mur en parement de brique.
Réalisation d'un petit salon nordique ouvert avec un mur blanc, sol en béton ciré, aucun téléviseur, un sol gris, un plafond en lambris de bois et un mur en parement de brique.

Aménagement d'un petit salon bord de mer ouvert avec un téléviseur fixé au mur, sol en béton ciré, un sol gris, poutres apparentes et un mur en parement de brique.

Cette image montre un très grand salon urbain ouvert avec un mur rouge, sol en béton ciré, aucune cheminée, un sol gris, poutres apparentes, un mur en parement de brique et une bibliothèque ou un coin lecture.
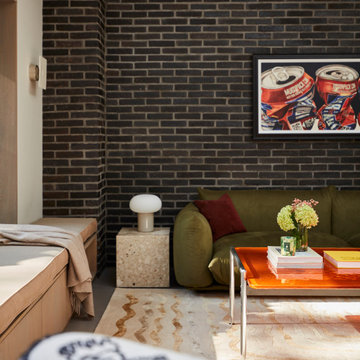
See https://blackandmilk.co.uk/interior-design-portfolio/ for more details.
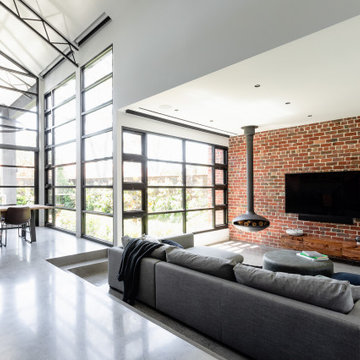
Inspiration pour un salon urbain ouvert avec un mur blanc, sol en béton ciré, cheminée suspendue, un téléviseur fixé au mur, un sol gris et un mur en parement de brique.
Idées déco de salons avec sol en béton ciré et un mur en parement de brique
1